Küchen mit gelben Schränken und Edelstahlfronten Ideen und Design
Suche verfeinern:
Budget
Sortieren nach:Heute beliebt
81 – 100 von 10.489 Fotos
1 von 3

Photography-Hedrich Blessing
Glass House:
The design objective was to build a house for my wife and three kids, looking forward in terms of how people live today. To experiment with transparency and reflectivity, removing borders and edges from outside to inside the house, and to really depict “flowing and endless space”. To construct a house that is smart and efficient in terms of construction and energy, both in terms of the building and the user. To tell a story of how the house is built in terms of the constructability, structure and enclosure, with the nod to Japanese wood construction in the method in which the concrete beams support the steel beams; and in terms of how the entire house is enveloped in glass as if it was poured over the bones to make it skin tight. To engineer the house to be a smart house that not only looks modern, but acts modern; every aspect of user control is simplified to a digital touch button, whether lights, shades/blinds, HVAC, communication/audio/video, or security. To develop a planning module based on a 16 foot square room size and a 8 foot wide connector called an interstitial space for hallways, bathrooms, stairs and mechanical, which keeps the rooms pure and uncluttered. The base of the interstitial spaces also become skylights for the basement gallery.
This house is all about flexibility; the family room, was a nursery when the kids were infants, is a craft and media room now, and will be a family room when the time is right. Our rooms are all based on a 16’x16’ (4.8mx4.8m) module, so a bedroom, a kitchen, and a dining room are the same size and functions can easily change; only the furniture and the attitude needs to change.
The house is 5,500 SF (550 SM)of livable space, plus garage and basement gallery for a total of 8200 SF (820 SM). The mathematical grid of the house in the x, y and z axis also extends into the layout of the trees and hardscapes, all centered on a suburban one-acre lot.
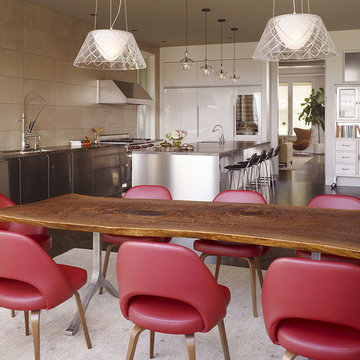
Kitchen & dining area photos by Matthew Millman
Moderne Wohnküche mit Edelstahlfronten und Elektrogeräten mit Frontblende in San Francisco
Moderne Wohnküche mit Edelstahlfronten und Elektrogeräten mit Frontblende in San Francisco

My clients are big chefs! They have a gorgeous green house that they utilize in this french inspired kitchen. They were a joy to work with and chose high-end finishes and appliances! An 86" long Lacranche range direct from France, True glass door fridge and a bakers island perfect for rolling out their croissants!
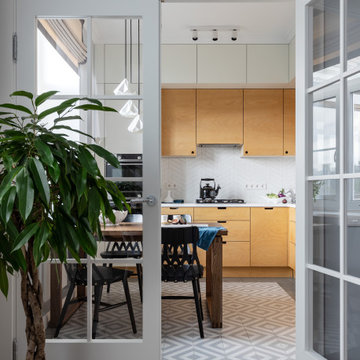
Mittelgroße Skandinavische Wohnküche ohne Insel in L-Form mit flächenbündigen Schrankfronten, gelben Schränken, Mineralwerkstoff-Arbeitsplatte, Küchenrückwand in Weiß, Rückwand aus Keramikfliesen, Keramikboden, grauem Boden und weißer Arbeitsplatte in Sankt Petersburg

This Bespoke kitchen has an L-shaped run of cabinets wrapped in Stainless Steel. The cabinets have a mirrored plinth with feet, giving the illusion of free standing furniture. The worktop is Calacatta Medici Marble with a back panel and floating shelf. A Gaggenau gas hob it set into the marble worktop and has a matching Gaggenau oven below it. An under-mount sink with a brushed brass tap also sits in the worktop. A Glazed shaker dresser sits on one wall with a ladder hanging to one side.
Photographer: Charlie O'Beirne - Lukonic Photography
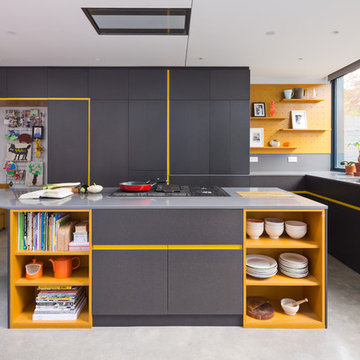
Adam Scott
Moderne Küche in L-Form mit Unterbauwaschbecken, flächenbündigen Schrankfronten, gelben Schränken, Kücheninsel und grauem Boden in London
Moderne Küche in L-Form mit Unterbauwaschbecken, flächenbündigen Schrankfronten, gelben Schränken, Kücheninsel und grauem Boden in London

Otto Ruano
Zweizeilige, Kleine Klassische Wohnküche mit Unterbauwaschbecken, Schrankfronten im Shaker-Stil, gelben Schränken, Speckstein-Arbeitsplatte, Küchenrückwand in Weiß, Rückwand aus Metrofliesen, Küchengeräten aus Edelstahl, braunem Holzboden und Halbinsel in New York
Zweizeilige, Kleine Klassische Wohnküche mit Unterbauwaschbecken, Schrankfronten im Shaker-Stil, gelben Schränken, Speckstein-Arbeitsplatte, Küchenrückwand in Weiß, Rückwand aus Metrofliesen, Küchengeräten aus Edelstahl, braunem Holzboden und Halbinsel in New York

What a transformation! We first enlarged the opening from the dining area and kitchen to bring the two spaces together.
We were able to take out the soffit in the kitchen and used cabinets to the ceiling making the space feel larger.
The curved countertop extends into the dining room area providing a place to sit for morning coffee and a chat with the cook!

1940s style kitchen remodel, complete with hidden appliances, authentic lighting, and a farmhouse style sink. Photography done by Pradhan Studios Photography.
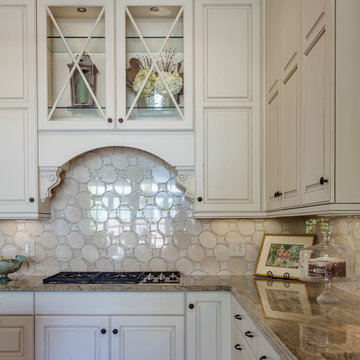
Kitchen Design: Melissa Southerland
Photography: Steven Long
Große Klassische Wohnküche in U-Form mit Unterbauwaschbecken, profilierten Schrankfronten, gelben Schränken, Granit-Arbeitsplatte, Küchenrückwand in Weiß, Rückwand aus Mosaikfliesen, Küchengeräten aus Edelstahl, braunem Holzboden, Kücheninsel, braunem Boden und bunter Arbeitsplatte in Nashville
Große Klassische Wohnküche in U-Form mit Unterbauwaschbecken, profilierten Schrankfronten, gelben Schränken, Granit-Arbeitsplatte, Küchenrückwand in Weiß, Rückwand aus Mosaikfliesen, Küchengeräten aus Edelstahl, braunem Holzboden, Kücheninsel, braunem Boden und bunter Arbeitsplatte in Nashville

Offene, Einzeilige Industrial Küche mit offenen Schränken, Edelstahlfronten, Edelstahl-Arbeitsplatte, Küchengeräten aus Edelstahl, Kücheninsel und braunem Holzboden in Melbourne
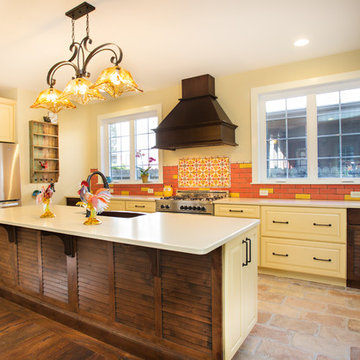
Mittelgroße Mediterrane Wohnküche in L-Form mit Landhausspüle, profilierten Schrankfronten, gelben Schränken, bunter Rückwand, Küchengeräten aus Edelstahl, Kücheninsel, Rückwand aus Keramikfliesen, Backsteinboden, braunem Boden, Quarzwerkstein-Arbeitsplatte und weißer Arbeitsplatte in Washington, D.C.

New custom designed kitchen with both stainless steel cabinets and custom painted wood cabinets.
Mitchell Shenker, Photographer
Zweizeilige, Kleine Moderne Wohnküche mit Unterbauwaschbecken, Glasfronten, Edelstahlfronten, Mineralwerkstoff-Arbeitsplatte, Küchenrückwand in Blau, Rückwand aus Keramikfliesen, Küchengeräten aus Edelstahl, braunem Holzboden, Halbinsel und gelbem Boden in San Francisco
Zweizeilige, Kleine Moderne Wohnküche mit Unterbauwaschbecken, Glasfronten, Edelstahlfronten, Mineralwerkstoff-Arbeitsplatte, Küchenrückwand in Blau, Rückwand aus Keramikfliesen, Küchengeräten aus Edelstahl, braunem Holzboden, Halbinsel und gelbem Boden in San Francisco
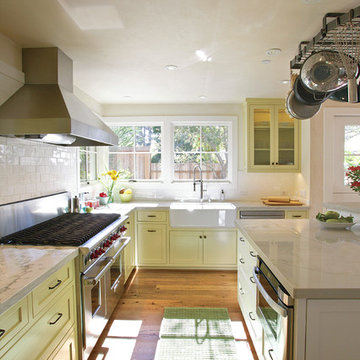
Rob Yagid, Fine Homebuilding Magazine
Landhaus Küche mit Landhausspüle, Schrankfronten im Shaker-Stil, gelben Schränken, Küchenrückwand in Weiß, Rückwand aus Metrofliesen und Küchengeräten aus Edelstahl in Sonstige
Landhaus Küche mit Landhausspüle, Schrankfronten im Shaker-Stil, gelben Schränken, Küchenrückwand in Weiß, Rückwand aus Metrofliesen und Küchengeräten aus Edelstahl in Sonstige
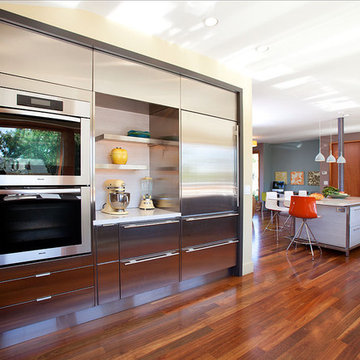
Custom appliance wall.
Photography: Frederic Neema
Offene, Zweizeilige, Große Moderne Küche mit Küchengeräten aus Edelstahl, flächenbündigen Schrankfronten, Edelstahlfronten, Kücheninsel, Unterbauwaschbecken, Quarzwerkstein-Arbeitsplatte, braunem Holzboden und braunem Boden in San Francisco
Offene, Zweizeilige, Große Moderne Küche mit Küchengeräten aus Edelstahl, flächenbündigen Schrankfronten, Edelstahlfronten, Kücheninsel, Unterbauwaschbecken, Quarzwerkstein-Arbeitsplatte, braunem Holzboden und braunem Boden in San Francisco
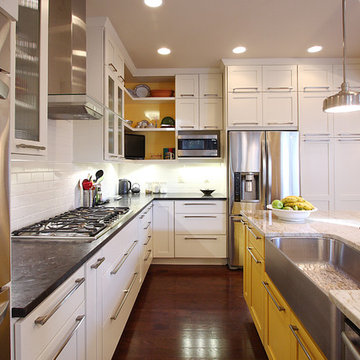
NVS Remodeling & Design
Klassische Küche mit Küchengeräten aus Edelstahl, gelben Schränken, Landhausspüle, Küchenrückwand in Weiß und Rückwand aus Metrofliesen in Washington, D.C.
Klassische Küche mit Küchengeräten aus Edelstahl, gelben Schränken, Landhausspüle, Küchenrückwand in Weiß und Rückwand aus Metrofliesen in Washington, D.C.
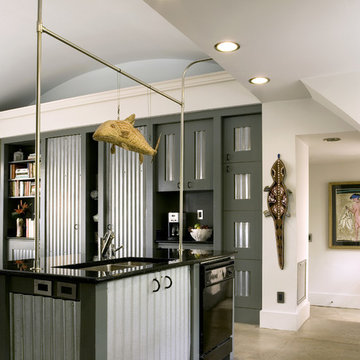
photo by Dickson Dunlap
Mittelgroße, Zweizeilige Industrial Wohnküche mit Doppelwaschbecken, schwarzen Elektrogeräten, Edelstahlfronten, Granit-Arbeitsplatte, Betonboden und Kücheninsel in Atlanta
Mittelgroße, Zweizeilige Industrial Wohnküche mit Doppelwaschbecken, schwarzen Elektrogeräten, Edelstahlfronten, Granit-Arbeitsplatte, Betonboden und Kücheninsel in Atlanta

Mittelgroße Klassische Wohnküche in U-Form mit Waschbecken, Schrankfronten im Shaker-Stil, gelben Schränken, Quarzwerkstein-Arbeitsplatte, Küchenrückwand in Beige, Rückwand aus Keramikfliesen, Küchengeräten aus Edelstahl, Keramikboden, Kücheninsel, beigem Boden und bunter Arbeitsplatte in Sonstige
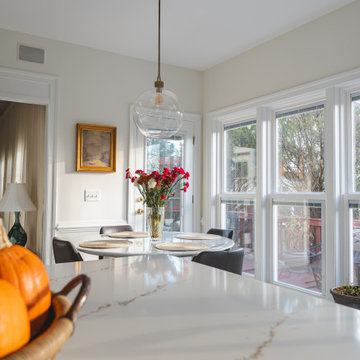
Mittelgroße Klassische Wohnküche in U-Form mit Waschbecken, Schrankfronten im Shaker-Stil, gelben Schränken, Quarzwerkstein-Arbeitsplatte, Küchenrückwand in Beige, Rückwand aus Keramikfliesen, Küchengeräten aus Edelstahl, Keramikboden, Kücheninsel, beigem Boden und bunter Arbeitsplatte in Sonstige

Geschlossene, Kleine Klassische Küche in U-Form mit Unterbauwaschbecken, profilierten Schrankfronten, gelben Schränken, Quarzwerkstein-Arbeitsplatte, Küchenrückwand in Weiß, Rückwand aus Mosaikfliesen, bunten Elektrogeräten, Porzellan-Bodenfliesen, braunem Boden, brauner Arbeitsplatte und Kassettendecke in Moskau
Küchen mit gelben Schränken und Edelstahlfronten Ideen und Design
5