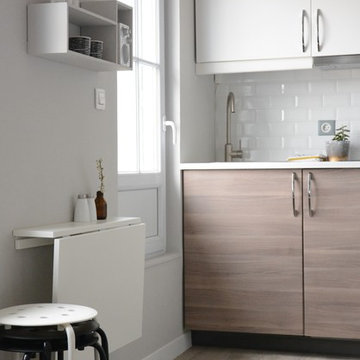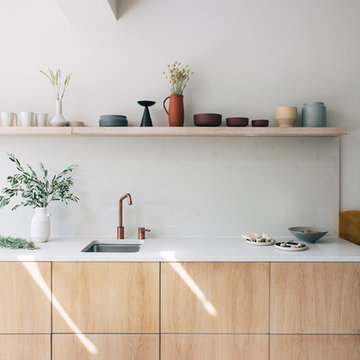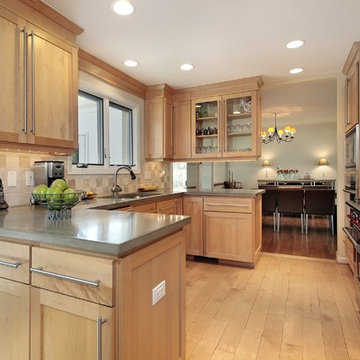Küchen mit gelben Schränken und hellen Holzschränken Ideen und Design
Suche verfeinern:
Budget
Sortieren nach:Heute beliebt
21 – 40 von 83.432 Fotos
1 von 3

This expansive Victorian had tremendous historic charm but hadn’t seen a kitchen renovation since the 1950s. The homeowners wanted to take advantage of their views of the backyard and raised the roof and pushed the kitchen into the back of the house, where expansive windows could allow southern light into the kitchen all day. A warm historic gray/beige was chosen for the cabinetry, which was contrasted with character oak cabinetry on the appliance wall and bar in a modern chevron detail. Kitchen Design: Sarah Robertson, Studio Dearborn Architect: Ned Stoll, Interior finishes Tami Wassong Interiors

Une cuisine compacte (120cm) et équipée d'un réfrigirateur, hotte, plaques vitro-céramique et micro-onde.
Einzeilige, Kleine Moderne Küche ohne Insel mit hellen Holzschränken, Küchenrückwand in Weiß und Rückwand aus Metrofliesen in Marseille
Einzeilige, Kleine Moderne Küche ohne Insel mit hellen Holzschränken, Küchenrückwand in Weiß und Rückwand aus Metrofliesen in Marseille

Bright, open kitchen and refinished butler's pantry
Photo credit Kim Smith
Große Klassische Küche mit Waschbecken, Schrankfronten im Shaker-Stil, hellen Holzschränken, Granit-Arbeitsplatte, Küchengeräten aus Edelstahl, Porzellan-Bodenfliesen, Küchenrückwand in Schwarz, Rückwand aus Metrofliesen, Kücheninsel, bunter Arbeitsplatte und braunem Boden in Sonstige
Große Klassische Küche mit Waschbecken, Schrankfronten im Shaker-Stil, hellen Holzschränken, Granit-Arbeitsplatte, Küchengeräten aus Edelstahl, Porzellan-Bodenfliesen, Küchenrückwand in Schwarz, Rückwand aus Metrofliesen, Kücheninsel, bunter Arbeitsplatte und braunem Boden in Sonstige

Moderne Küche mit flächenbündigen Schrankfronten, hellen Holzschränken, Rückwand-Fenster, Küchengeräten aus Edelstahl, Betonboden, Kücheninsel, grauem Boden und weißer Arbeitsplatte in Austin

Cabinetry: Sollera Fine Cabinets
Countertop: Quartz
Offene, Große Moderne Küche in L-Form mit Unterbauwaschbecken, flächenbündigen Schrankfronten, Quarzwerkstein-Arbeitsplatte, Küchenrückwand in Weiß, Rückwand aus Stein, Küchengeräten aus Edelstahl, hellem Holzboden, Kücheninsel, beigem Boden, weißer Arbeitsplatte und hellen Holzschränken in San Francisco
Offene, Große Moderne Küche in L-Form mit Unterbauwaschbecken, flächenbündigen Schrankfronten, Quarzwerkstein-Arbeitsplatte, Küchenrückwand in Weiß, Rückwand aus Stein, Küchengeräten aus Edelstahl, hellem Holzboden, Kücheninsel, beigem Boden, weißer Arbeitsplatte und hellen Holzschränken in San Francisco

Einzeilige Moderne Küche mit Unterbauwaschbecken, flächenbündigen Schrankfronten, hellen Holzschränken, Küchenrückwand in Grau und weißer Arbeitsplatte in London

This renovated brick rowhome in Boston’s South End offers a modern aesthetic within a historic structure, creative use of space, exceptional thermal comfort, a reduced carbon footprint, and a passive stream of income.
DESIGN PRIORITIES. The goals for the project were clear - design the primary unit to accommodate the family’s modern lifestyle, rework the layout to create a desirable rental unit, improve thermal comfort and introduce a modern aesthetic. We designed the street-level entry as a shared entrance for both the primary and rental unit. The family uses it as their everyday entrance - we planned for bike storage and an open mudroom with bench and shoe storage to facilitate the change from shoes to slippers or bare feet as they enter their home. On the main level, we expanded the kitchen into the dining room to create an eat-in space with generous counter space and storage, as well as a comfortable connection to the living space. The second floor serves as master suite for the couple - a bedroom with a walk-in-closet and ensuite bathroom, and an adjacent study, with refinished original pumpkin pine floors. The upper floor, aside from a guest bedroom, is the child's domain with interconnected spaces for sleeping, work and play. In the play space, which can be separated from the work space with new translucent sliding doors, we incorporated recreational features inspired by adventurous and competitive television shows, at their son’s request.
MODERN MEETS TRADITIONAL. We left the historic front facade of the building largely unchanged - the security bars were removed from the windows and the single pane windows were replaced with higher performing historic replicas. We designed the interior and rear facade with a vision of warm modernism, weaving in the notable period features. Each element was either restored or reinterpreted to blend with the modern aesthetic. The detailed ceiling in the living space, for example, has a new matte monochromatic finish, and the wood stairs are covered in a dark grey floor paint, whereas the mahogany doors were simply refinished. New wide plank wood flooring with a neutral finish, floor-to-ceiling casework, and bold splashes of color in wall paint and tile, and oversized high-performance windows (on the rear facade) round out the modern aesthetic.
RENTAL INCOME. The existing rowhome was zoned for a 2-family dwelling but included an undesirable, single-floor studio apartment at the garden level with low ceiling heights and questionable emergency egress. In order to increase the quality and quantity of space in the rental unit, we reimagined it as a two-floor, 1 or 2 bedroom, 2 bathroom apartment with a modern aesthetic, increased ceiling height on the lowest level and provided an in-unit washer/dryer. The apartment was listed with Jackie O'Connor Real Estate and rented immediately, providing the owners with a source of passive income.
ENCLOSURE WITH BENEFITS. The homeowners sought a minimal carbon footprint, enabled by their urban location and lifestyle decisions, paired with the benefits of a high-performance home. The extent of the renovation allowed us to implement a deep energy retrofit (DER) to address air tightness, insulation, and high-performance windows. The historic front facade is insulated from the interior, while the rear facade is insulated on the exterior. Together with these building enclosure improvements, we designed an HVAC system comprised of continuous fresh air ventilation, and an efficient, all-electric heating and cooling system to decouple the house from natural gas. This strategy provides optimal thermal comfort and indoor air quality, improved acoustic isolation from street noise and neighbors, as well as a further reduced carbon footprint. We also took measures to prepare the roof for future solar panels, for when the South End neighborhood’s aging electrical infrastructure is upgraded to allow them.
URBAN LIVING. The desirable neighborhood location allows the both the homeowners and tenant to walk, bike, and use public transportation to access the city, while each charging their respective plug-in electric cars behind the building to travel greater distances.
OVERALL. The understated rowhouse is now ready for another century of urban living, offering the owners comfort and convenience as they live life as an expression of their values.
Photography: Eric Roth Photo

Architectes d'intérieur FG Studio
Photo François Guillemin
Country Küche mit Landhausspüle, Schrankfronten im Shaker-Stil, hellen Holzschränken, Küchenrückwand in Grün und Kücheninsel in Paris
Country Küche mit Landhausspüle, Schrankfronten im Shaker-Stil, hellen Holzschränken, Küchenrückwand in Grün und Kücheninsel in Paris

Bruce Damonte
Klassische Küche mit offenen Schränken, dunklem Holzboden, Vorratsschrank und hellen Holzschränken in San Francisco
Klassische Küche mit offenen Schränken, dunklem Holzboden, Vorratsschrank und hellen Holzschränken in San Francisco

Contemporary kitchen design usually takes a “less is more” approach. There is nothing excessive in this style, and aesthetics are artfully created keeping simplicity in mind. The space will be free from clutter, without decorative moldings or cornices, with no accessories adorning the counter tops and walls. The beauty comes alive in understated components; streamlined cabinetry, halogen lighting, glass tile backsplashes and stainless steel dominates Contemporary style. It projects an image of organization, cleanliness and utility.

Modern kitchen with rift-cut white oak cabinetry and a natural stone island.
Mittelgroße Moderne Küche mit Doppelwaschbecken, flächenbündigen Schrankfronten, hellen Holzschränken, Quarzit-Arbeitsplatte, Küchenrückwand in Beige, Rückwand aus Quarzwerkstein, Küchengeräten aus Edelstahl, hellem Holzboden, Kücheninsel, beigem Boden und beiger Arbeitsplatte in Minneapolis
Mittelgroße Moderne Küche mit Doppelwaschbecken, flächenbündigen Schrankfronten, hellen Holzschränken, Quarzit-Arbeitsplatte, Küchenrückwand in Beige, Rückwand aus Quarzwerkstein, Küchengeräten aus Edelstahl, hellem Holzboden, Kücheninsel, beigem Boden und beiger Arbeitsplatte in Minneapolis

Einzeilige, Mittelgroße Moderne Wohnküche mit Einbauwaschbecken, flächenbündigen Schrankfronten, hellen Holzschränken, Mineralwerkstoff-Arbeitsplatte, Küchenrückwand in Grau, Rückwand aus Marmor, Elektrogeräten mit Frontblende, Linoleum, Kücheninsel, grauem Boden und grauer Arbeitsplatte in London

Kleine Nordische Wohnküche in L-Form mit Unterbauwaschbecken, Schrankfronten im Shaker-Stil, hellen Holzschränken, Quarzwerkstein-Arbeitsplatte, Küchenrückwand in Beige, Rückwand aus Keramikfliesen, Küchengeräten aus Edelstahl, dunklem Holzboden, Kücheninsel, braunem Boden und weißer Arbeitsplatte in Sonstige

Offene, Einzeilige, Mittelgroße Klassische Küche mit Landhausspüle, Schrankfronten im Shaker-Stil, gelben Schränken, Mineralwerkstoff-Arbeitsplatte, Küchenrückwand in Weiß, Rückwand aus Keramikfliesen, Kücheninsel und schwarzer Arbeitsplatte in London

The kitchen features modern appliances with light wood finishes for a Belgian farmhouse aesthetic. The space is clean, large, and tidy with black fixture elements to add bold design,

Adjacent to the kitchen is a full-service butler’s pantry featuring rich charcoal gray Viatera Carbo quartz countertops and matching solid surface backsplash. The under counter, climate-controlled beverage center and separate wine cooler by Landmark are flanked by light-stained white oak Shaker cabinets and drawers with matte black hardware and subtle under cabinet lighting giving a refined style to the space.

Stunning custom gourmet kitchen - a collaboration with Nancy Lutz / RDG Millwork. Beautifully photographed by Aristea Rizakos.
Geschlossene, Mittelgroße Klassische Küche ohne Insel in U-Form mit Unterbauwaschbecken, Schrankfronten mit vertiefter Füllung, hellen Holzschränken, Quarzwerkstein-Arbeitsplatte, Küchenrückwand in Grau, Rückwand aus Stein, Küchengeräten aus Edelstahl, dunklem Holzboden, braunem Boden und grauer Arbeitsplatte in Toronto
Geschlossene, Mittelgroße Klassische Küche ohne Insel in U-Form mit Unterbauwaschbecken, Schrankfronten mit vertiefter Füllung, hellen Holzschränken, Quarzwerkstein-Arbeitsplatte, Küchenrückwand in Grau, Rückwand aus Stein, Küchengeräten aus Edelstahl, dunklem Holzboden, braunem Boden und grauer Arbeitsplatte in Toronto

Mittelgroße Klassische Wohnküche in U-Form mit Unterbauwaschbecken, Schrankfronten mit vertiefter Füllung, hellen Holzschränken, Marmor-Arbeitsplatte, Küchenrückwand in Weiß, Rückwand aus Stein, Elektrogeräten mit Frontblende, hellem Holzboden, Kücheninsel, beigem Boden und weißer Arbeitsplatte in Orange County

This expansive Victorian had tremendous historic charm but hadn’t seen a kitchen renovation since the 1950s. The homeowners wanted to take advantage of their views of the backyard and raised the roof and pushed the kitchen into the back of the house, where expansive windows could allow southern light into the kitchen all day. A warm historic gray/beige was chosen for the cabinetry, which was contrasted with character oak cabinetry on the appliance wall and bar in a modern chevron detail. Kitchen Design: Sarah Robertson, Studio Dearborn Architect: Ned Stoll, Interior finishes Tami Wassong Interiors

Maritime Wohnküche mit Landhausspüle, hellen Holzschränken, Marmor-Arbeitsplatte, Küchengeräten aus Edelstahl, Keramikboden, grauem Boden, Rückwand aus Marmor und Kücheninsel in Orange County
Küchen mit gelben Schränken und hellen Holzschränken Ideen und Design
2