Küchen mit Glasfronten und Glas-Arbeitsplatte Ideen und Design
Suche verfeinern:
Budget
Sortieren nach:Heute beliebt
61 – 80 von 231 Fotos
1 von 3
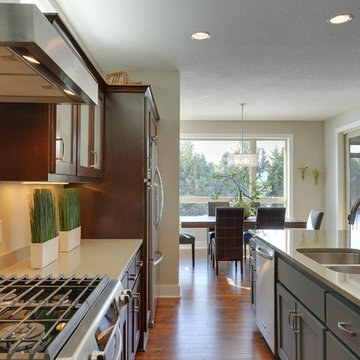
Mittelgroße Moderne Wohnküche in L-Form mit Unterbauwaschbecken, Glasfronten, hellbraunen Holzschränken, Glas-Arbeitsplatte, Küchenrückwand in Grau, Rückwand aus Glasfliesen, Küchengeräten aus Edelstahl, braunem Holzboden und Kücheninsel in Minneapolis
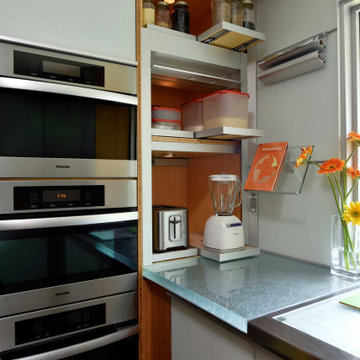
SHRINK YOUR THINKING - SMALL IS BEAUTIFUL
When you live small, you learn to utilize every inch you live and work in. Everything is maximized in this compact but versatile kitchen.
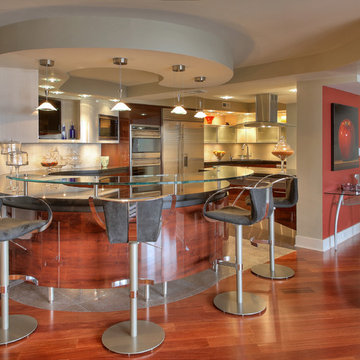
Geräumige Moderne Wohnküche in U-Form mit Unterbauwaschbecken, Glasfronten, dunklen Holzschränken, Glas-Arbeitsplatte, Küchenrückwand in Grau, Rückwand aus Glasfliesen, Küchengeräten aus Edelstahl, Zementfliesen für Boden und Kücheninsel in Washington, D.C.
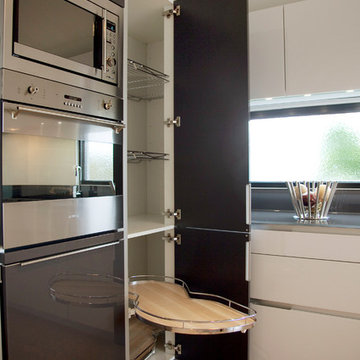
Snaidero Itlay Glass Finish Kitchen Cupboards
Moderne Küche in L-Form mit integriertem Waschbecken, Glasfronten, weißen Schränken, Glas-Arbeitsplatte und Küchengeräten aus Edelstahl in Melbourne
Moderne Küche in L-Form mit integriertem Waschbecken, Glasfronten, weißen Schränken, Glas-Arbeitsplatte und Küchengeräten aus Edelstahl in Melbourne
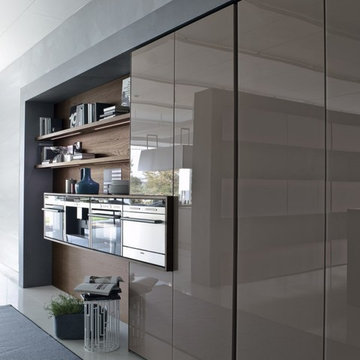
A contemporary kitchen designer's dream - with or without handles, wall hanging or floor mounted, the System Collection offers an extensive selection of standard elements and finishes to fit a wide range of modern kitchen layouts and flexible kitchen design budgets. Minimalism to the max.
The System Collection allows the ancient and universal function of cooking to be a fun and fulfilling experience to participate in. While the System Collection does focus on the aesthetics of design and the materials used, the driving force behind the design has and will always be enjoying the kitchen and the pleasure of cooking. The System Collection is a modern kitchen that is easy and only creates light barriers between the living areas.
One of the unique features of the System Collection is its ease of maintenance, making it one of the most hygienic contemporary kitchens available. System Collection’s ergonomic design gives it an extremely high rate of flexibility. Superior usage of space, ease of reaching every corner, top-notch organization and beautiful forms that follow superb function.
Whether your goal is a contemporary Italian kitchen design or a large modern suburban kitchen, the System Collection offers endless design options - textured melamine with matching edges, hundreds of laminate colors (matte or glossy) with or without aluminum edges, eco wood with aluminum edges, painted glass, and the entire range of Pedini lacquer colors (matte, textured and high gloss).
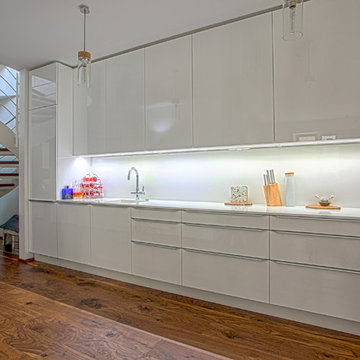
craun-unikatdesigns I Maisionette
Made by craun-unikatdesigns: Küche, Schlafzimmerschränke, Treppenstufen, Garderobe, Glasschiebetüren, TV-Schrank und Badmöbel
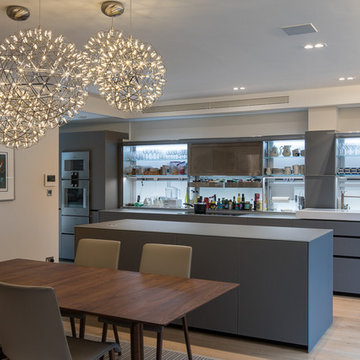
This modern kitchen was carefully chosen by the clients to fit into their lifestyle. Using the New Logica system from Valcucine. The design of the New Logica is focused on making space work as hard as possible whilst being a sleek and stylish option. The New Logica offers a counterbalance system unique to Valcucine; revealing or concealing the work wall at the back of the unit.
The worktops and units are glass another feature of the Valcucine kitchens, glass is a strong and beautiful option for units. The project was a complete refurbishment of the kitchen.
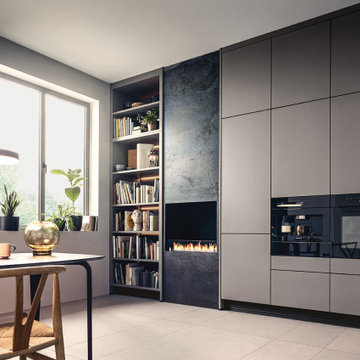
Room to breathe: mit ihren fein mattierten Glasfronten in Achatgrau, die sich L-förmig an die Wand schmiegen und in der Mitte Platz für einen großzügigen Essbereich lassen, verströmt die Küche wohnliche Gelassenheit. Ein Gaskamin und das in die Front integrierte Bücherregal unterstreichen den wohnlichen Charakter der Küche.
Room to breathe: with its matt glass surfaces in agate grey and the L shape that leaves room for a generous dining area, the kitchen exudes a comfortable feel. A gas fireplace and the bookshelf that is integrated into the kitchen front underline the kitchen‘s homely character.
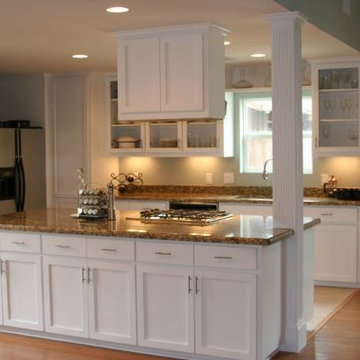
Geschlossene, Einzeilige, Mittelgroße Klassische Küche mit Unterbauwaschbecken, Glasfronten, weißen Schränken, Glas-Arbeitsplatte, Küchengeräten aus Edelstahl, Porzellan-Bodenfliesen und Kücheninsel in Houston
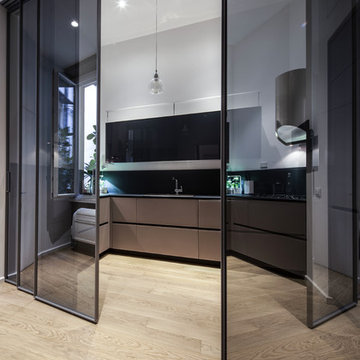
giancarlo andreotti fotografo
Geschlossene, Mittelgroße Moderne Küche in L-Form mit Einbauwaschbecken, Glasfronten, beigen Schränken, Glas-Arbeitsplatte, Küchenrückwand in Grau, Küchengeräten aus Edelstahl und hellem Holzboden in Rom
Geschlossene, Mittelgroße Moderne Küche in L-Form mit Einbauwaschbecken, Glasfronten, beigen Schränken, Glas-Arbeitsplatte, Küchenrückwand in Grau, Küchengeräten aus Edelstahl und hellem Holzboden in Rom
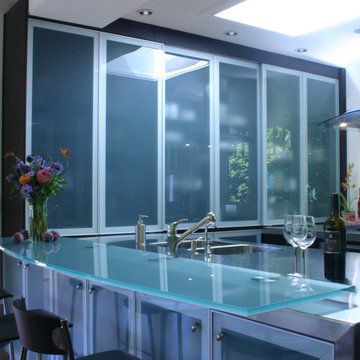
Saten Glass Cabinet Fronts and Saten Glass Counter Top set with Standoff Bases in Kitchen
Moderne Küche mit Glasfronten und Glas-Arbeitsplatte in Austin
Moderne Küche mit Glasfronten und Glas-Arbeitsplatte in Austin
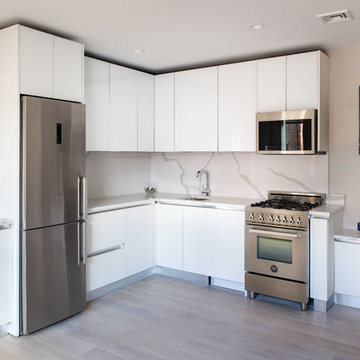
Remodel of 2 Kitchens at NINE52 condo NYC.
Base cabinets in Fenix finish and upper cabinets in solid. white glossy glass. Countertop and backsplash in Aurea divine quartz.
Photos by Ilir Rizaj
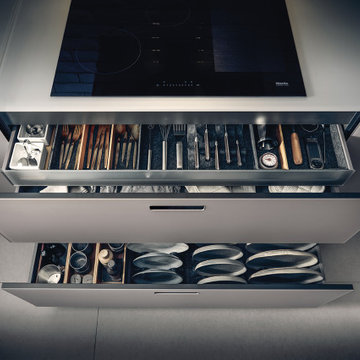
Room to breathe: mit ihren fein mattierten Glasfronten in Achatgrau, die sich L-förmig an die Wand schmiegen und in der Mitte Platz für einen großzügigen Essbereich lassen, verströmt die Küche wohnliche Gelassenheit. Ein Gaskamin und das in die Front integrierte Bücherregal unterstreichen den wohnlichen Charakter der Küche.
Room to breathe: with its matt glass surfaces in agate grey and the L shape that leaves room for a generous dining area, the kitchen exudes a comfortable feel. A gas fireplace and the bookshelf that is integrated into the kitchen front underline the kitchen‘s homely character.
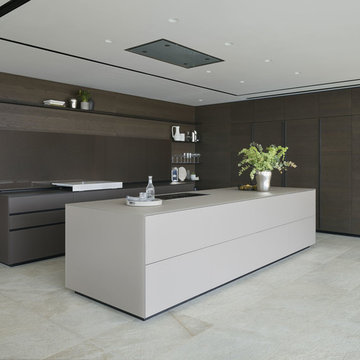
Valcucine have created a unit with a new ergonomic and functional approach that makes it possible to exploit the entire contents of extra-deep base units. When shut, the large door conceals the equipped back section, which is accessorised to meet the user’s requirements with sections dedicated to organising the kitchen. The door can be customised to suit one’s taste and automatically slides silently upwards with the wave of a hand in front of the V-Motion sensor. A light panel is revealed behind it that increases visibility in the worktop area and conveys a wonderful feeling of space and wellbeing to the entire food preparation area. Tall Tower Units with Receding Doors
The doors open and push into pockets to reveal the practicality of a large storage space. A luminous back panel reveals the contents of these cabinets while aiding the user in any activity. As well as storing kitchen utensils and small appliances, the handy inside compartment can be fitted with a telescopic stainless-steel worktop surface that can be used for food preparation. The tower units can be fitted out to suit the user’s requirements and can even accommodate ovens.
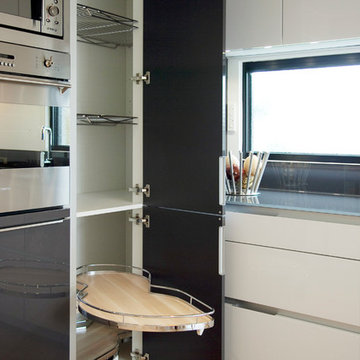
Snaidero Itlay Glass Finish Kitchen Cupboards
Moderne Küche in L-Form mit integriertem Waschbecken, Glasfronten, weißen Schränken, Glas-Arbeitsplatte und Küchengeräten aus Edelstahl in Melbourne
Moderne Küche in L-Form mit integriertem Waschbecken, Glasfronten, weißen Schränken, Glas-Arbeitsplatte und Küchengeräten aus Edelstahl in Melbourne
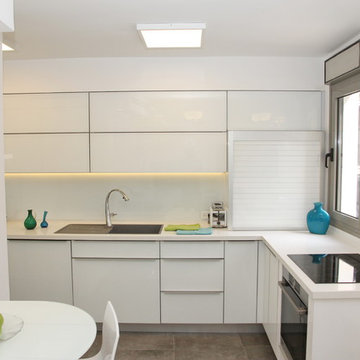
Mittelgroße Moderne Küche in L-Form mit integriertem Waschbecken, Glasfronten, weißen Schränken, Glas-Arbeitsplatte, Küchenrückwand in Weiß, Glasrückwand, schwarzen Elektrogeräten und Betonboden in Tel Aviv
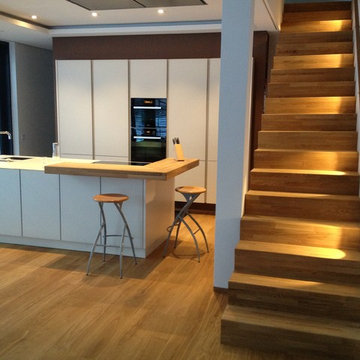
Aus den gleichen Stamm gefertigt. Der Massivholz-Tresen und die frei tragende Treppe.
Mittelgroße, Offene, Zweizeilige Moderne Küche mit Unterbauwaschbecken, Glasfronten, weißen Schränken, Glas-Arbeitsplatte, schwarzen Elektrogeräten und Kücheninsel in Sonstige
Mittelgroße, Offene, Zweizeilige Moderne Küche mit Unterbauwaschbecken, Glasfronten, weißen Schränken, Glas-Arbeitsplatte, schwarzen Elektrogeräten und Kücheninsel in Sonstige
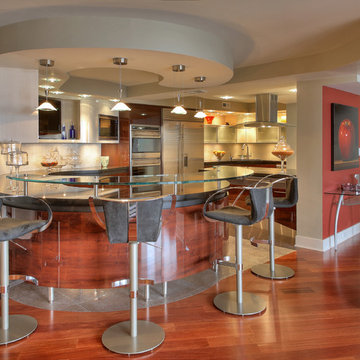
Wow, is the best word to describe this beautiful kitchen. From the chic of the timeless stainless appliances to matching stainless accents to the warmth of the high gloss Neff Applewood and stainless cabinetry, this kitchen says entertainment and party! Dubbed the "Candy Cane" kitchen by its designer Joe Currie of Capitol Design, this kitchen is amazingly simple yet stunningly complex.
Joe Currie, Designer
John Olson, Photograher
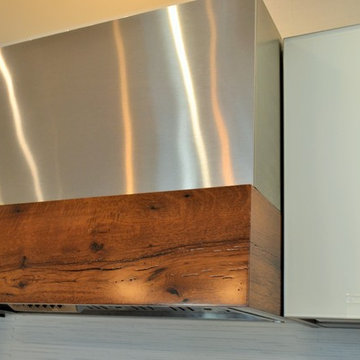
Lew Tischler
Große Moderne Küche in L-Form mit Vorratsschrank, Unterbauwaschbecken, Glasfronten, hellen Holzschränken, Glas-Arbeitsplatte, Küchenrückwand in Weiß, Rückwand aus Glasfliesen, Küchengeräten aus Edelstahl, hellem Holzboden und Kücheninsel in New York
Große Moderne Küche in L-Form mit Vorratsschrank, Unterbauwaschbecken, Glasfronten, hellen Holzschränken, Glas-Arbeitsplatte, Küchenrückwand in Weiß, Rückwand aus Glasfliesen, Küchengeräten aus Edelstahl, hellem Holzboden und Kücheninsel in New York
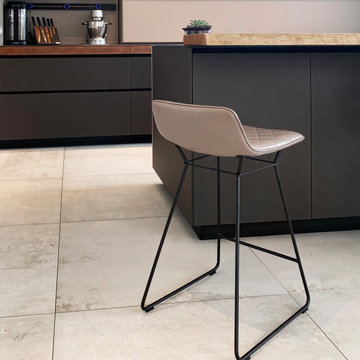
Wohn-, Küche und Essbereich mit Kamin, angrenzende Sichtbetontreppe, Galerie und Luftraum
Offene, Zweizeilige, Große Moderne Küche mit Einbauwaschbecken, Glasfronten, braunen Schränken, Glas-Arbeitsplatte, Küchenrückwand in Beige, Glasrückwand, schwarzen Elektrogeräten, Keramikboden, Kücheninsel, weißem Boden und beiger Arbeitsplatte in Stuttgart
Offene, Zweizeilige, Große Moderne Küche mit Einbauwaschbecken, Glasfronten, braunen Schränken, Glas-Arbeitsplatte, Küchenrückwand in Beige, Glasrückwand, schwarzen Elektrogeräten, Keramikboden, Kücheninsel, weißem Boden und beiger Arbeitsplatte in Stuttgart
Küchen mit Glasfronten und Glas-Arbeitsplatte Ideen und Design
4