Küchen mit Glasfronten und Halbinsel Ideen und Design
Suche verfeinern:
Budget
Sortieren nach:Heute beliebt
61 – 80 von 1.805 Fotos
1 von 3
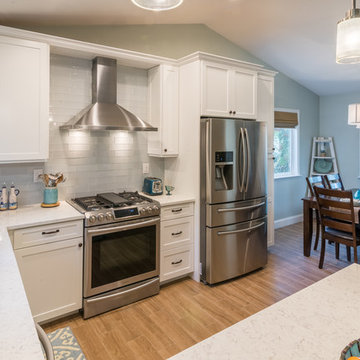
In this great light and bright kitchen my client was looking for a beach look, including new floors, lots of white, and an open, airy, feel.
This kitchen complements Bathroom Remodel 06 - Bath #1 and Bathroom Remodel 06 - Bath #2 as part of the same house remodel, all with beach house in mind.
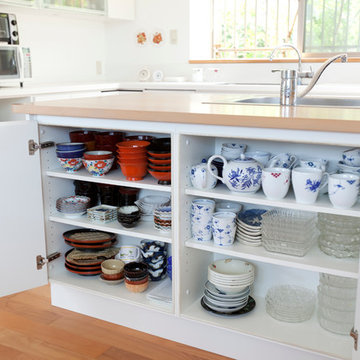
Photo by Junichi Harano
Offene, Mittelgroße Moderne Küche in L-Form mit Unterbauwaschbecken, Glasfronten, weißen Schränken, Arbeitsplatte aus Holz, Küchenrückwand in Weiß, Rückwand aus Keramikfliesen, Elektrogeräten mit Frontblende, braunem Holzboden und Halbinsel in Tokio Peripherie
Offene, Mittelgroße Moderne Küche in L-Form mit Unterbauwaschbecken, Glasfronten, weißen Schränken, Arbeitsplatte aus Holz, Küchenrückwand in Weiß, Rückwand aus Keramikfliesen, Elektrogeräten mit Frontblende, braunem Holzboden und Halbinsel in Tokio Peripherie
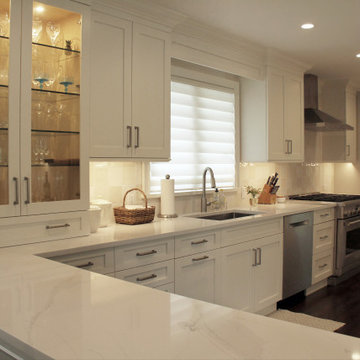
This classic white kitchen design completely transformed the space infusing it with personality, functionality, and a much improved use of square footage. The kitchen openly flows to the den and eating area. We removed the wall between the den and the dining room to create a completely open floor plan. We also took some space from the client’s two car garage to add a mudroom, so the family can come in through the garage and have a place to put everything before entering the living space. This landing area also includes a powder room. In the photo this mudroom area is the hallway space next to the wall oven. The new mudroom has plenty of coat storage and extra cabinetry for pantry and bulk items. The overall design is an incredible improvement with timeless elements. The cabinetry is from our Elmwood line and the finish is White Dove. The client chose one of our favorite quartz colors — Compac’s Unique Calacatta. The custom design details on the cabinet interiors and overall design provide much needed additional storage for organizing everything. The clean lines and custom detailing are truly timeless.
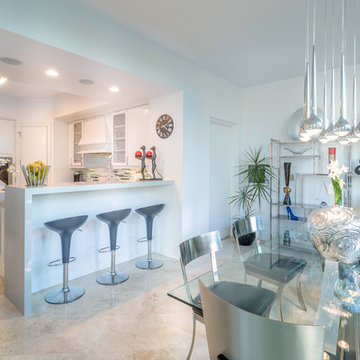
Photography by Thierry Dehove
Kleine Moderne Wohnküche in U-Form mit Glasfronten, weißen Schränken, Granit-Arbeitsplatte, Küchenrückwand in Grau, Rückwand aus Stäbchenfliesen, Küchengeräten aus Edelstahl, Halbinsel und Unterbauwaschbecken in Miami
Kleine Moderne Wohnküche in U-Form mit Glasfronten, weißen Schränken, Granit-Arbeitsplatte, Küchenrückwand in Grau, Rückwand aus Stäbchenfliesen, Küchengeräten aus Edelstahl, Halbinsel und Unterbauwaschbecken in Miami

Jeff Herr
Kleine Klassische Küche mit Glasfronten, Rückwand aus Metrofliesen, Landhausspüle, grauen Schränken, Marmor-Arbeitsplatte, Küchenrückwand in Weiß, Elektrogeräten mit Frontblende, braunem Holzboden und Halbinsel in Atlanta
Kleine Klassische Küche mit Glasfronten, Rückwand aus Metrofliesen, Landhausspüle, grauen Schränken, Marmor-Arbeitsplatte, Küchenrückwand in Weiß, Elektrogeräten mit Frontblende, braunem Holzboden und Halbinsel in Atlanta
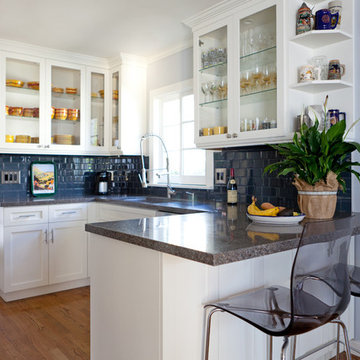
Kleine Klassische Küche in U-Form mit Glasfronten, braunem Holzboden, Halbinsel und Küchenrückwand in Blau in Los Angeles
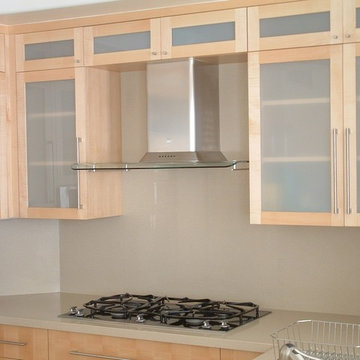
Tim Reid
Offene, Kleine Moderne Küche in L-Form mit Doppelwaschbecken, Glasfronten, hellen Holzschränken, Quarzwerkstein-Arbeitsplatte, Küchenrückwand in Beige, Porzellan-Bodenfliesen, Rückwand aus Stein, Halbinsel, Elektrogeräten mit Frontblende und beigem Boden in Los Angeles
Offene, Kleine Moderne Küche in L-Form mit Doppelwaschbecken, Glasfronten, hellen Holzschränken, Quarzwerkstein-Arbeitsplatte, Küchenrückwand in Beige, Porzellan-Bodenfliesen, Rückwand aus Stein, Halbinsel, Elektrogeräten mit Frontblende und beigem Boden in Los Angeles
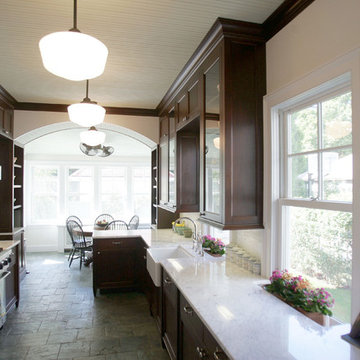
Craftsman style kitchen with mahogany cabinets, slate tile floor, and marble counter. The bead board ceiling is painted a pale sea-foam green to compliment the green tone of the slate floor.

Galley kitchen with tons of storage & functionality.
Zweizeilige, Geschlossene, Kleine Klassische Schmale Küche mit Unterbauwaschbecken, Glasfronten, bunter Rückwand, Küchengeräten aus Edelstahl, braunem Holzboden, schwarzen Schränken, Speckstein-Arbeitsplatte, Rückwand aus Porzellanfliesen und Halbinsel in Minneapolis
Zweizeilige, Geschlossene, Kleine Klassische Schmale Küche mit Unterbauwaschbecken, Glasfronten, bunter Rückwand, Küchengeräten aus Edelstahl, braunem Holzboden, schwarzen Schränken, Speckstein-Arbeitsplatte, Rückwand aus Porzellanfliesen und Halbinsel in Minneapolis
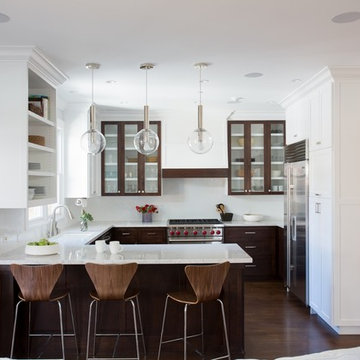
Christophe Testi
Offene, Mittelgroße Klassische Küche in U-Form mit Glasfronten, dunklen Holzschränken, Küchenrückwand in Weiß, Küchengeräten aus Edelstahl, Unterbauwaschbecken, Quarzwerkstein-Arbeitsplatte, dunklem Holzboden und Halbinsel in San Francisco
Offene, Mittelgroße Klassische Küche in U-Form mit Glasfronten, dunklen Holzschränken, Küchenrückwand in Weiß, Küchengeräten aus Edelstahl, Unterbauwaschbecken, Quarzwerkstein-Arbeitsplatte, dunklem Holzboden und Halbinsel in San Francisco
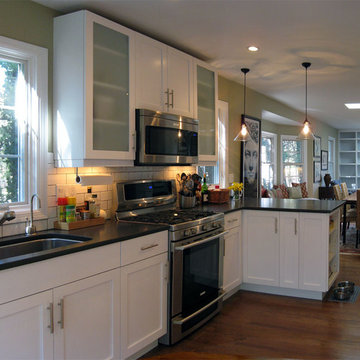
MADLAB LLC
Mittelgroße Klassische Wohnküche in L-Form mit Unterbauwaschbecken, Glasfronten, weißen Schränken, Speckstein-Arbeitsplatte, Küchenrückwand in Weiß, Rückwand aus Metrofliesen, Küchengeräten aus Edelstahl, braunem Holzboden und Halbinsel in New York
Mittelgroße Klassische Wohnküche in L-Form mit Unterbauwaschbecken, Glasfronten, weißen Schränken, Speckstein-Arbeitsplatte, Küchenrückwand in Weiß, Rückwand aus Metrofliesen, Küchengeräten aus Edelstahl, braunem Holzboden und Halbinsel in New York

Adam Milton
Mittelgroße Klassische Küche mit Landhausspüle, grünen Schränken, Quarzwerkstein-Arbeitsplatte, Küchenrückwand in Weiß, Rückwand aus Metrofliesen, weißen Elektrogeräten, Halbinsel, Glasfronten und buntem Boden in Chicago
Mittelgroße Klassische Küche mit Landhausspüle, grünen Schränken, Quarzwerkstein-Arbeitsplatte, Küchenrückwand in Weiß, Rückwand aus Metrofliesen, weißen Elektrogeräten, Halbinsel, Glasfronten und buntem Boden in Chicago
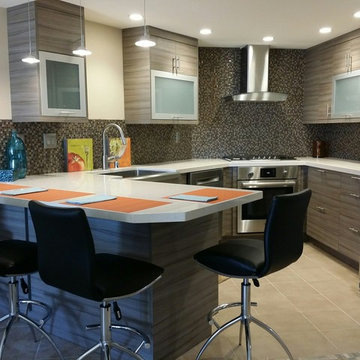
This beach style kitchen with mosaic tile backsplash has lots of storage with the large full extension drawers, high over head cabinets and large stainless steel sink with pull down faucet add to the functionality of the space.

Kleine Klassische Küchenbar mit Unterbauwaschbecken, Glasfronten, Küchenrückwand in Weiß, Rückwand aus Metrofliesen, Küchengeräten aus Edelstahl, braunem Holzboden und Halbinsel in Philadelphia
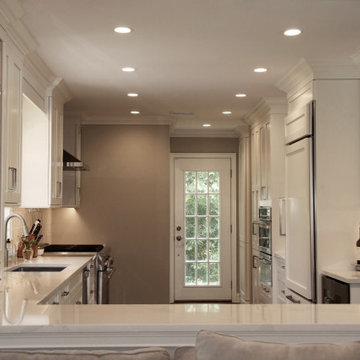
This classic white kitchen design completely transformed the space infusing it with personality, functionality, and a much improved use of square footage. The kitchen openly flows to the den and eating area. We removed the wall between the den and the dining room to create a completely open floor plan. We also took some space from the client’s two car garage to add a mudroom, so the family can come in through the garage and have a place to put everything before entering the living space. This landing area also includes a powder room. In the photo this mudroom area is the hallway space next to the wall oven. The new mudroom has plenty of coat storage and extra cabinetry for pantry and bulk items. The overall design is an incredible improvement with timeless elements. The cabinetry is from our Elmwood line and the finish is White Dove. The client chose one of our favorite quartz colors — Compac’s Unique Calacatta. The custom design details on the cabinet interiors and overall design provide much needed additional storage for organizing everything. The clean lines and custom detailing are truly timeless.
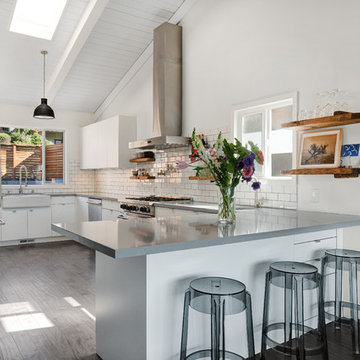
Retro Küche in U-Form mit Landhausspüle, Glasfronten, weißen Schränken, Küchenrückwand in Weiß, Rückwand aus Metrofliesen, Küchengeräten aus Edelstahl, Halbinsel, grauem Boden und grauer Arbeitsplatte in San Francisco

New custom designed kitchen with both stainless steel cabinets and custom painted wood cabinets.
Mitchell Shenker, Photographer
Zweizeilige, Kleine Moderne Wohnküche mit Unterbauwaschbecken, Glasfronten, Edelstahlfronten, Mineralwerkstoff-Arbeitsplatte, Küchenrückwand in Blau, Rückwand aus Keramikfliesen, Küchengeräten aus Edelstahl, braunem Holzboden, Halbinsel und gelbem Boden in San Francisco
Zweizeilige, Kleine Moderne Wohnküche mit Unterbauwaschbecken, Glasfronten, Edelstahlfronten, Mineralwerkstoff-Arbeitsplatte, Küchenrückwand in Blau, Rückwand aus Keramikfliesen, Küchengeräten aus Edelstahl, braunem Holzboden, Halbinsel und gelbem Boden in San Francisco
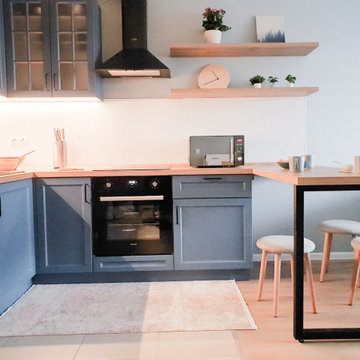
Offene, Kleine Skandinavische Küche in U-Form mit Unterbauwaschbecken, Glasfronten, Arbeitsplatte aus Holz, Küchenrückwand in Weiß, Porzellan-Bodenfliesen, Halbinsel, beigem Boden und beiger Arbeitsplatte in Moskau
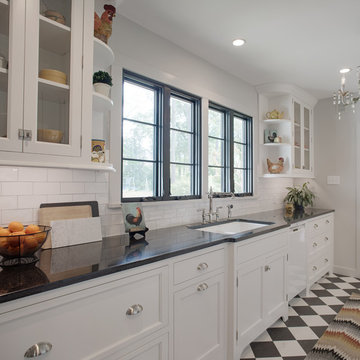
Curved elements echo throughout the kitchen from the what not shelves with crown molding to the arched toe valance and cabinet hardware.
Custom cabinetry designed and provided by Jamestown Designer Kitchens.
Photos by Richard Leo Johnson, Atlantic Archives

Modern farmhouse kitchen with antique brass accents, mainly lighting fixtures. Stone subway tile, gray LG Viatera quartz counter tops and black Dewils cabinetry. Stainless steel appliances and hardware.
Küchen mit Glasfronten und Halbinsel Ideen und Design
4