Küchen mit Glasfronten und hellem Holzboden Ideen und Design
Suche verfeinern:
Budget
Sortieren nach:Heute beliebt
81 – 100 von 3.123 Fotos
1 von 3
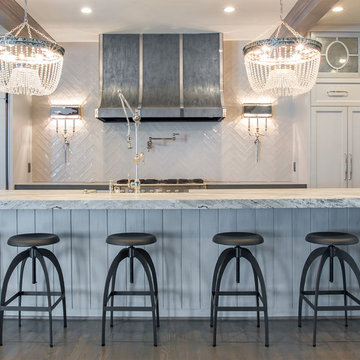
This amazing, U-shaped Memorial (Houston, TX 77024) custom kitchen design was influenced by the "The Great Gatsby" era with its custom zinc flared vent hood with nickel plated laminate straps. This terrific hood flares in on the front and the sides. The contrasting finishes help to add texture and character to this fully remodeled kitchen. This hood is considerably wider than the cooktop below. It's actually 60" wide with an open back splash and no cabinets on either side. We love to showcase vent hoods in most of our designs because it serves as a great conversation piece when entertaining family and friends. A good design tip is to always make the vent hood larger than the stove. It makes an incredible statement! The antiqued, mirror glass cabinets feature a faux finish with a furniture like feel. The large back splash features a zig zag design, often called "chevron pattern." The french sconces with nickel plated shades are beautifully displayed on each side of the gorgeous "La Cornue" stove adding bling to the kitchen's magnificence and giving an overall elegant look with easy clean up. Additionally, there are two (2) highbrow chandeliers by Curry & Company, gives the kitchen the love needed to be a step above the norm. The island bar has a farmhouse sink and a full slab of "Fantasy Brown" marble with seating for five. There is tons of storage throughout the kitchen with plenty of drawer and cabinet space on both sides of the island. The sub-zero refrigerator is totally integrated with cupboards and drawers to match. Another advantage of this variety of refrigeration is that you create furniture-style cabinetry. This is a truly great idea for a dateless design transformation in Houston with raised-panel cupboards and paneled appliances. Polished nickel handles, drawer pulls and faucet hardware complete the design.
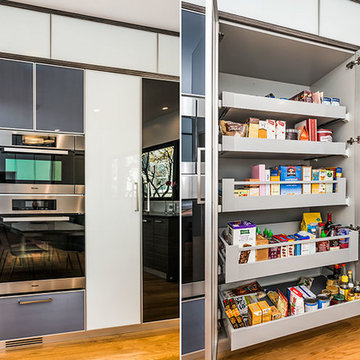
Open pantry and double ovens. Photo by Olga Soboleva
Mittelgroße Moderne Wohnküche ohne Insel in U-Form mit Waschbecken, Glasfronten, Quarzwerkstein-Arbeitsplatte, Glasrückwand, Küchengeräten aus Edelstahl, hellem Holzboden und Küchenrückwand in Schwarz in San Francisco
Mittelgroße Moderne Wohnküche ohne Insel in U-Form mit Waschbecken, Glasfronten, Quarzwerkstein-Arbeitsplatte, Glasrückwand, Küchengeräten aus Edelstahl, hellem Holzboden und Küchenrückwand in Schwarz in San Francisco
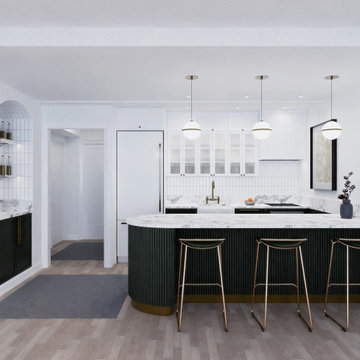
The kitchen was moved forward from a dark corner at the back of the apartment, to join the main living / dining space. We combined an art deco aesthetic with contemporary details to create a space that will feel contemporary for years. The curved peninsula creates a soft transition from the entry to the kitchen to the living room.
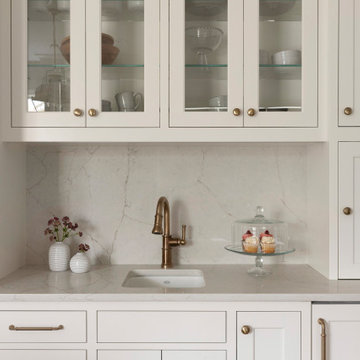
Martha O'Hara Interiors, Interior Design & Photo Styling | Thompson Construction, Builder | Spacecrafting Photography, Photography
Please Note: All “related,” “similar,” and “sponsored” products tagged or listed by Houzz are not actual products pictured. They have not been approved by Martha O’Hara Interiors nor any of the professionals credited. For information about our work, please contact design@oharainteriors.com.
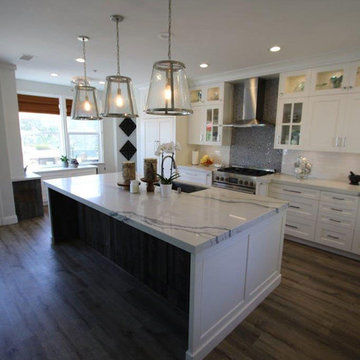
Industrial style, Transitional Design Build Kitchen Remodel with custom white cabinets in San Clemente Orange County
Große Industrial Wohnküche in L-Form mit Waschbecken, Glasfronten, weißen Schränken, Marmor-Arbeitsplatte, Küchenrückwand in Grau, Rückwand aus Keramikfliesen, Küchengeräten aus Edelstahl, hellem Holzboden, Kücheninsel, braunem Boden und weißer Arbeitsplatte in Orange County
Große Industrial Wohnküche in L-Form mit Waschbecken, Glasfronten, weißen Schränken, Marmor-Arbeitsplatte, Küchenrückwand in Grau, Rückwand aus Keramikfliesen, Küchengeräten aus Edelstahl, hellem Holzboden, Kücheninsel, braunem Boden und weißer Arbeitsplatte in Orange County

Geschlossene, Mittelgroße Mid-Century Küche ohne Insel in U-Form mit Doppelwaschbecken, Glasfronten, hellbraunen Holzschränken, Speckstein-Arbeitsplatte, Küchenrückwand in Schwarz, Rückwand aus Metrofliesen, Küchengeräten aus Edelstahl, hellem Holzboden, beigem Boden und schwarzer Arbeitsplatte in Boston
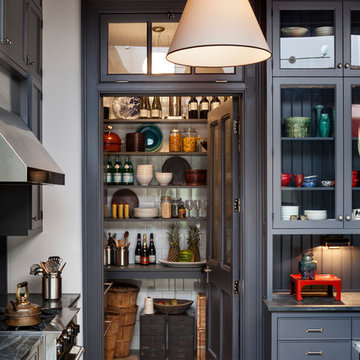
Francis Dzikowski
Klassische Küche in U-Form mit Vorratsschrank, Unterbauwaschbecken, Glasfronten, grauen Schränken, Marmor-Arbeitsplatte, Küchenrückwand in Grau, Rückwand aus Holz, Küchengeräten aus Edelstahl und hellem Holzboden in New York
Klassische Küche in U-Form mit Vorratsschrank, Unterbauwaschbecken, Glasfronten, grauen Schränken, Marmor-Arbeitsplatte, Küchenrückwand in Grau, Rückwand aus Holz, Küchengeräten aus Edelstahl und hellem Holzboden in New York
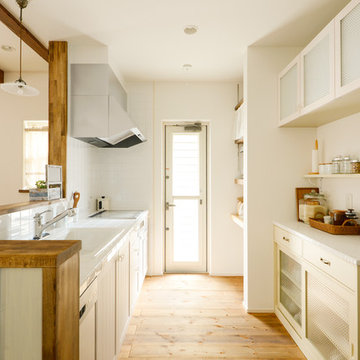
Zweizeilige, Kleine Landhausstil Schmale Küche mit Einbauwaschbecken, Glasfronten, weißen Schränken, Küchenrückwand in Weiß, hellem Holzboden, Halbinsel und weißen Elektrogeräten in Sonstige
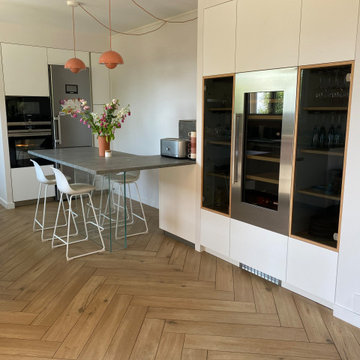
Offene, Große Moderne Küche mit Glasfronten, weißen Schränken, hellem Holzboden und Kücheninsel in Lyon
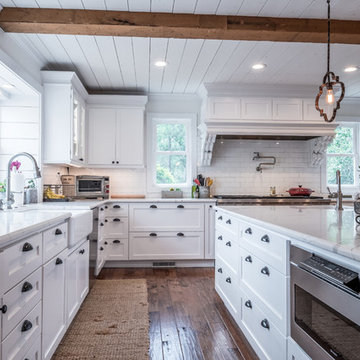
Geräumige Landhausstil Wohnküche mit Landhausspüle, Glasfronten, weißen Schränken, Quarzwerkstein-Arbeitsplatte, Küchenrückwand in Weiß, Rückwand aus Metrofliesen, Küchengeräten aus Edelstahl, hellem Holzboden, Kücheninsel, braunem Boden und weißer Arbeitsplatte in Charlotte
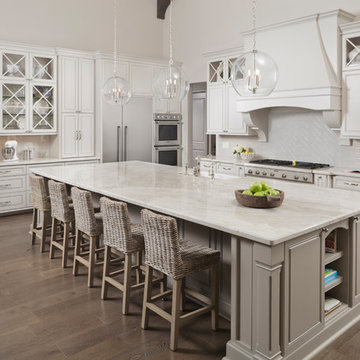
Kolanowski Studio
Klassische Küche mit Glasfronten, weißen Schränken, Küchenrückwand in Weiß, Rückwand aus Keramikfliesen, Küchengeräten aus Edelstahl, hellem Holzboden und Kücheninsel in Houston
Klassische Küche mit Glasfronten, weißen Schränken, Küchenrückwand in Weiß, Rückwand aus Keramikfliesen, Küchengeräten aus Edelstahl, hellem Holzboden und Kücheninsel in Houston
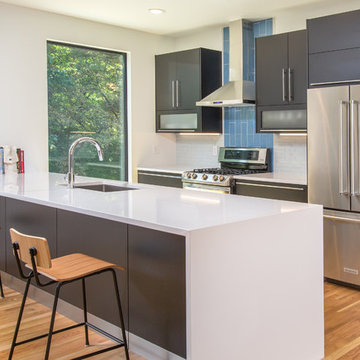
UptownFirm.com
Zweizeilige, Mittelgroße Moderne Wohnküche mit Unterbauwaschbecken, Glasfronten, schwarzen Schränken, Quarzwerkstein-Arbeitsplatte, Küchenrückwand in Blau, Rückwand aus Glasfliesen, Küchengeräten aus Edelstahl, hellem Holzboden und Kücheninsel in Sonstige
Zweizeilige, Mittelgroße Moderne Wohnküche mit Unterbauwaschbecken, Glasfronten, schwarzen Schränken, Quarzwerkstein-Arbeitsplatte, Küchenrückwand in Blau, Rückwand aus Glasfliesen, Küchengeräten aus Edelstahl, hellem Holzboden und Kücheninsel in Sonstige
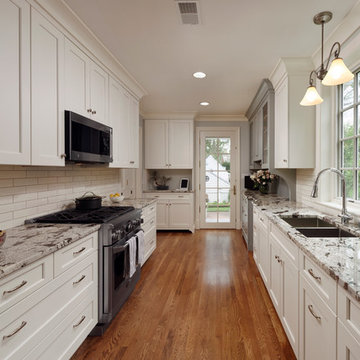
Chevy Chase, Maryland Transitional Kitchen
#MeghanBrowne4JenniferGilmer
http://www.gilmerkitchens.com/
Photography by Bob Narod

a fresh bohemian open kitchen design.
this design is intended to bring life and color to its surroundings, with bright green cabinets that imitate nature and the fluted island front that creates a beautiful contrast between the elegant marble backsplash and the earthiness of the natural wood.
this kitchen design is the perfect combination between classic elegance and Boho-chic.
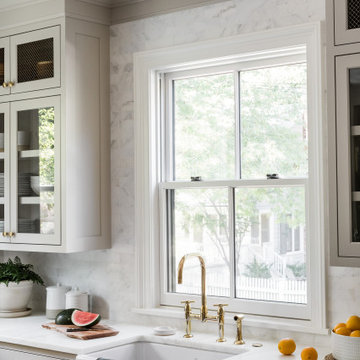
Klassische Küche mit Landhausspüle, Glasfronten, beigen Schränken, Marmor-Arbeitsplatte, Küchenrückwand in Weiß, Rückwand aus Marmor, Küchengeräten aus Edelstahl, hellem Holzboden, Kücheninsel und weißer Arbeitsplatte in Boston
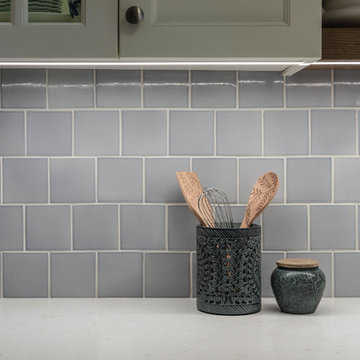
Scott DuBose
Große Klassische Wohnküche ohne Insel in L-Form mit Unterbauwaschbecken, Glasfronten, weißen Schränken, Quarzwerkstein-Arbeitsplatte, Küchenrückwand in Blau, Rückwand aus Keramikfliesen, Küchengeräten aus Edelstahl, hellem Holzboden und weißer Arbeitsplatte in San Francisco
Große Klassische Wohnküche ohne Insel in L-Form mit Unterbauwaschbecken, Glasfronten, weißen Schränken, Quarzwerkstein-Arbeitsplatte, Küchenrückwand in Blau, Rückwand aus Keramikfliesen, Küchengeräten aus Edelstahl, hellem Holzboden und weißer Arbeitsplatte in San Francisco
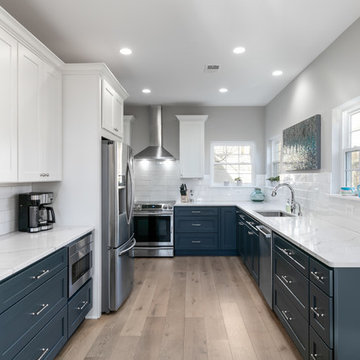
Geschlossene, Große Moderne Küche ohne Insel in L-Form mit Unterbauwaschbecken, Glasfronten, blauen Schränken, Quarzwerkstein-Arbeitsplatte, Küchenrückwand in Weiß, Rückwand aus Keramikfliesen, Küchengeräten aus Edelstahl, hellem Holzboden, braunem Boden und weißer Arbeitsplatte in Washington, D.C.
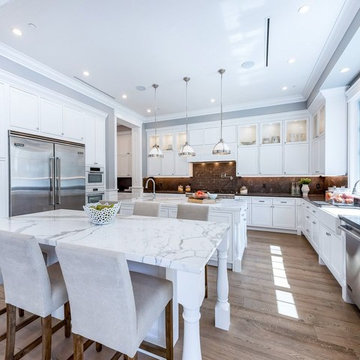
Joana Morrison
Große Klassische Wohnküche in U-Form mit Unterbauwaschbecken, Glasfronten, weißen Schränken, Marmor-Arbeitsplatte, Küchenrückwand in Weiß, Rückwand-Fenster, Küchengeräten aus Edelstahl, hellem Holzboden, zwei Kücheninseln, braunem Boden und weißer Arbeitsplatte in Los Angeles
Große Klassische Wohnküche in U-Form mit Unterbauwaschbecken, Glasfronten, weißen Schränken, Marmor-Arbeitsplatte, Küchenrückwand in Weiß, Rückwand-Fenster, Küchengeräten aus Edelstahl, hellem Holzboden, zwei Kücheninseln, braunem Boden und weißer Arbeitsplatte in Los Angeles
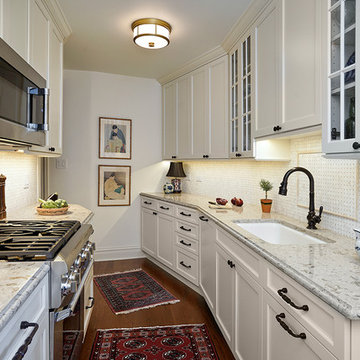
Marcel Page Photography
Zweizeilige, Kleine Klassische Wohnküche ohne Insel mit Unterbauwaschbecken, Glasfronten, beigen Schränken, Quarzwerkstein-Arbeitsplatte, Küchenrückwand in Beige, Rückwand aus Marmor, Elektrogeräten mit Frontblende, hellem Holzboden, braunem Boden und grauer Arbeitsplatte in Chicago
Zweizeilige, Kleine Klassische Wohnküche ohne Insel mit Unterbauwaschbecken, Glasfronten, beigen Schränken, Quarzwerkstein-Arbeitsplatte, Küchenrückwand in Beige, Rückwand aus Marmor, Elektrogeräten mit Frontblende, hellem Holzboden, braunem Boden und grauer Arbeitsplatte in Chicago
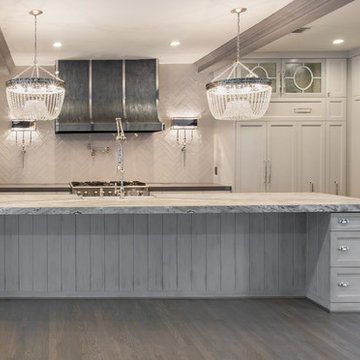
This amazing, U-shaped Memorial (Houston, TX 77024) custom kitchen design was influenced by the "The Great Gatsby" era with its custom zinc flared vent hood with nickel plated laminate straps. This terrific hood flares in on the front and the sides. The contrasting finishes help to add texture and character to this fully remodeled kitchen. This hood is considerably wider than the cooktop below. It's actually 60" wide with an open back splash and no cabinets on either side. We love to showcase vent hoods in most of our designs because it serves as a great conversation piece when entertaining family and friends. A good design tip is to always make the vent hood larger than the stove. It makes an incredible statement! The antiqued, mirror glass cabinets feature a faux finish with a furniture like feel. The large back splash features a zig zag design, often called "chevron pattern." The french sconces with nickel plated shades are beautifully displayed on each side of the gorgeous "La Cornue" stove adding bling to the kitchen's magnificence and giving an overall elegant look with easy clean up. Additionally, there are two (2) highbrow chandeliers by Curry & Company, gives the kitchen the love needed to be a step above the norm. The island bar has a farmhouse sink and a full slab of "Fantasy Brown" marble with seating for five. There is tons of storage throughout the kitchen with plenty of drawer and cabinet space on both sides of the island. The sub-zero refrigerator is totally integrated with cupboards and drawers to match. Another advantage of this variety of refrigeration is that you create furniture-style cabinetry. This is a truly great idea for a dateless design transformation in Houston with raised-panel cupboards and paneled appliances. Polished nickel handles, drawer pulls and faucet hardware complete the design.
Küchen mit Glasfronten und hellem Holzboden Ideen und Design
5