Küchen mit Glasfronten und Korkboden Ideen und Design
Suche verfeinern:
Budget
Sortieren nach:Heute beliebt
1 – 20 von 84 Fotos
1 von 3

wet bar with white marble countertop
Große Klassische Wohnküche in L-Form mit Rückwand aus Metrofliesen, Unterbauwaschbecken, Glasfronten, weißen Schränken, Küchenrückwand in Weiß, Marmor-Arbeitsplatte, Korkboden, Küchengeräten aus Edelstahl und Kücheninsel in San Francisco
Große Klassische Wohnküche in L-Form mit Rückwand aus Metrofliesen, Unterbauwaschbecken, Glasfronten, weißen Schränken, Küchenrückwand in Weiß, Marmor-Arbeitsplatte, Korkboden, Küchengeräten aus Edelstahl und Kücheninsel in San Francisco

John Shea, Photographer
Mittelgroße, Geschlossene Klassische Küche ohne Insel in U-Form mit Unterbauwaschbecken, Glasfronten, weißen Schränken, Quarzwerkstein-Arbeitsplatte, Küchenrückwand in Blau, Rückwand aus Glasfliesen, Küchengeräten aus Edelstahl, Korkboden, braunem Boden und grauer Arbeitsplatte in San Francisco
Mittelgroße, Geschlossene Klassische Küche ohne Insel in U-Form mit Unterbauwaschbecken, Glasfronten, weißen Schränken, Quarzwerkstein-Arbeitsplatte, Küchenrückwand in Blau, Rückwand aus Glasfliesen, Küchengeräten aus Edelstahl, Korkboden, braunem Boden und grauer Arbeitsplatte in San Francisco

Mike Kaskel
Große Moderne Wohnküche in U-Form mit Waschbecken, Glasfronten, weißen Schränken, Speckstein-Arbeitsplatte, Küchenrückwand in Metallic, Rückwand aus Spiegelfliesen, Küchengeräten aus Edelstahl, Korkboden und Kücheninsel in Chicago
Große Moderne Wohnküche in U-Form mit Waschbecken, Glasfronten, weißen Schränken, Speckstein-Arbeitsplatte, Küchenrückwand in Metallic, Rückwand aus Spiegelfliesen, Küchengeräten aus Edelstahl, Korkboden und Kücheninsel in Chicago

Opening up the wall to create a larger kitchen brought in more outdoor lighting and created a more open space. Glass door lighted cabinets create display for the clients china.
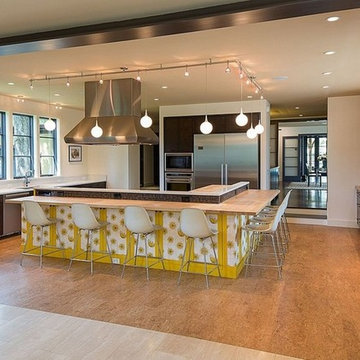
Cork Flooring Installation
Große Klassische Wohnküche in U-Form mit integriertem Waschbecken, Glasfronten, dunklen Holzschränken, Arbeitsplatte aus Holz, Küchengeräten aus Edelstahl, Korkboden und Kücheninsel in New York
Große Klassische Wohnküche in U-Form mit integriertem Waschbecken, Glasfronten, dunklen Holzschränken, Arbeitsplatte aus Holz, Küchengeräten aus Edelstahl, Korkboden und Kücheninsel in New York
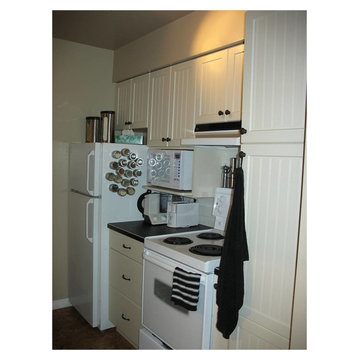
apartment condominium small kitchen cream cabinet glass insert black knobs doors both sides open open concept open spaces small kitchen white fridge and stove white appliances laminate counter-top stainless steel sink white microwave oven tall pantry
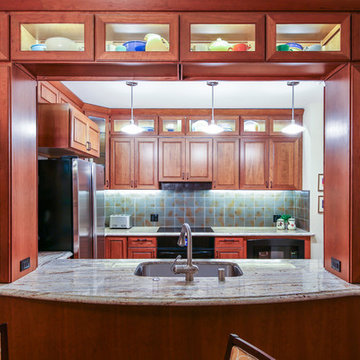
Cherry finished cabinetry adds richness to the looks of the room and open glass doors allow for display of the homeowner's sentimental, brightly colored collectors dish set.
Mark Gebhardt photography
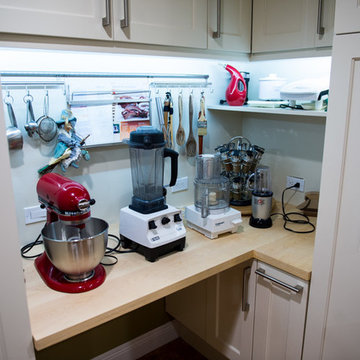
Accessible appliance center in kitchen- Peter Simpson
Große Klassische Wohnküche in U-Form mit Doppelwaschbecken, Glasfronten, weißen Schränken, Granit-Arbeitsplatte, Küchenrückwand in Weiß, Rückwand aus Metrofliesen, Küchengeräten aus Edelstahl, Korkboden und Kücheninsel in Miami
Große Klassische Wohnküche in U-Form mit Doppelwaschbecken, Glasfronten, weißen Schränken, Granit-Arbeitsplatte, Küchenrückwand in Weiß, Rückwand aus Metrofliesen, Küchengeräten aus Edelstahl, Korkboden und Kücheninsel in Miami

In-Law Unit Kitchen
Kleine, Offene, Einzeilige Moderne Küche ohne Insel mit Korkboden, Waschbecken, Glasfronten, hellen Holzschränken, Granit-Arbeitsplatte, Küchenrückwand in Weiß, Küchengeräten aus Edelstahl, Rückwand aus Metrofliesen und braunem Boden in San Francisco
Kleine, Offene, Einzeilige Moderne Küche ohne Insel mit Korkboden, Waschbecken, Glasfronten, hellen Holzschränken, Granit-Arbeitsplatte, Küchenrückwand in Weiß, Küchengeräten aus Edelstahl, Rückwand aus Metrofliesen und braunem Boden in San Francisco
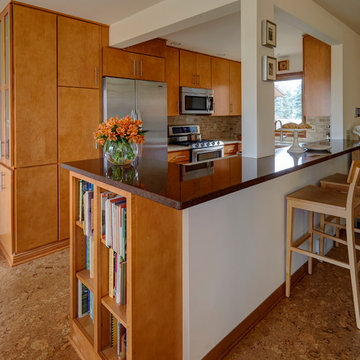
This is a contemporary condo we renovated the entire home. We redesigned the kitchen to provide additional natural light. We redesigned the second floor to better utilize the closet space, and allow form a larger master bathroom.
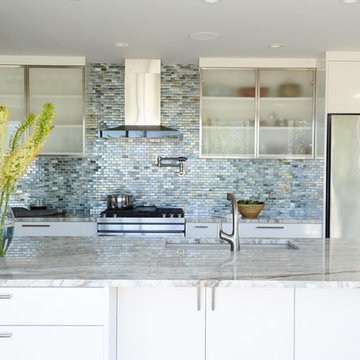
Photo by Tracy Ayton
Zweizeilige, Mittelgroße Moderne Wohnküche mit Unterbauwaschbecken, Glasfronten, weißen Schränken, Granit-Arbeitsplatte, Küchenrückwand in Blau, Küchengeräten aus Edelstahl, Korkboden, Halbinsel und Glasrückwand in Vancouver
Zweizeilige, Mittelgroße Moderne Wohnküche mit Unterbauwaschbecken, Glasfronten, weißen Schränken, Granit-Arbeitsplatte, Küchenrückwand in Blau, Küchengeräten aus Edelstahl, Korkboden, Halbinsel und Glasrückwand in Vancouver
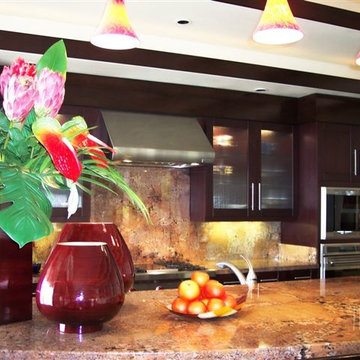
Open concept kitchen and eating bar. Bordeaux granite counters and wall splash. Glass art light multi pendants and under-cabinet lighting illuminate the beautiful hand selected granite slabs for this custom residence.
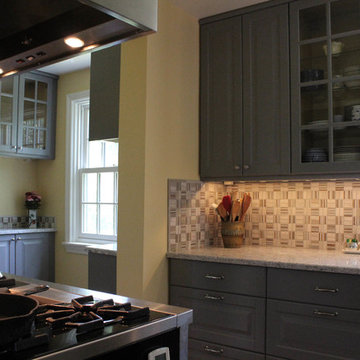
The marble tile backsplash unites the kitchen and pantry visually with a subtle but lively pattern. The colors in the backsplash tie all of the different elements of the kitchen together. The tile pattern is both traditional and "edgy." It is a 2 x 2 pattern, but each square is cut either in matchstick thin slivers or on a single diagonal thereby giving the vertical surface a lively look in a traditional design. One focus of the new kitchen is the IKEA farm sink that works almost like a command post with its two large bowls and pull-out faucet. Glass cabinets surrounding the window and in the pantry add a bit of sparkle with the reflective surface of the glass and allow special objects to be displayed. From a working perspective, the owner says the one of the best features of the kitchen design is the new lighting. Recessed LED downlights and LED undercabinet lights give illumination for all tasks. The undercabinet LED lighting does not get hot and it uses very little energy. They are mounted towards the front of the cabinet while a continuous strip of plug mold runs along the back part of the upper cabinets providing many outlets throughout the working areas of the kitchen without being visible.
Elizabeth C. Masters Architects, Ltd.
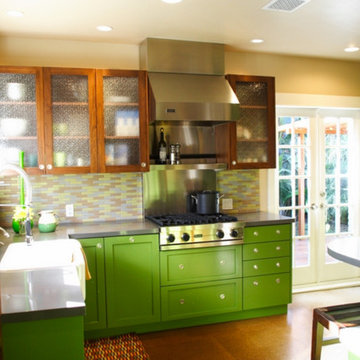
Hancock Park, CA Craftsman Reimagined
Moderne Küche mit Glasfronten, Marmor-Arbeitsplatte, Landhausspüle, grünen Schränken, bunter Rückwand, Rückwand aus Stäbchenfliesen, Küchengeräten aus Edelstahl, Korkboden und Kücheninsel in Los Angeles
Moderne Küche mit Glasfronten, Marmor-Arbeitsplatte, Landhausspüle, grünen Schränken, bunter Rückwand, Rückwand aus Stäbchenfliesen, Küchengeräten aus Edelstahl, Korkboden und Kücheninsel in Los Angeles
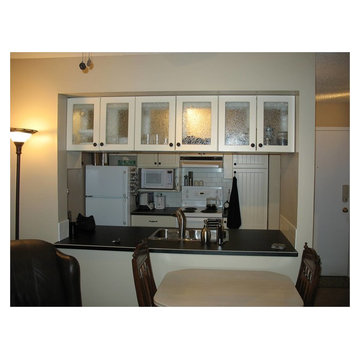
apartment condominium small kitchen cream cabinet glass insert black knobs doors both sides open open concept open spaces small kitchen white fridge and stove white appliances laminate counter-top stainless steel sink white microwave oven tall pantry
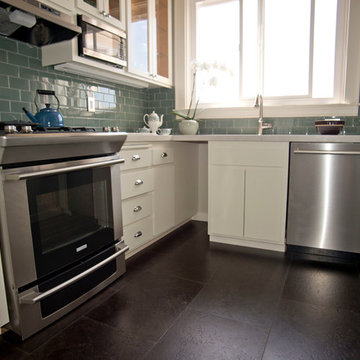
John Shea, Photographer
Geschlossene, Mittelgroße Klassische Küche ohne Insel in U-Form mit Unterbauwaschbecken, Glasfronten, weißen Schränken, Quarzwerkstein-Arbeitsplatte, Küchenrückwand in Blau, Rückwand aus Glasfliesen, Küchengeräten aus Edelstahl, Korkboden, braunem Boden und grauer Arbeitsplatte in San Francisco
Geschlossene, Mittelgroße Klassische Küche ohne Insel in U-Form mit Unterbauwaschbecken, Glasfronten, weißen Schränken, Quarzwerkstein-Arbeitsplatte, Küchenrückwand in Blau, Rückwand aus Glasfliesen, Küchengeräten aus Edelstahl, Korkboden, braunem Boden und grauer Arbeitsplatte in San Francisco
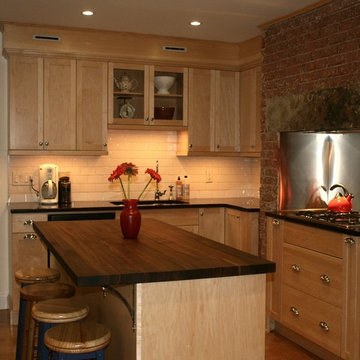
973-857-1561
LM Interior Design
LM Masiello, CKBD, CAPS
lm@lminteriordesignllc.com
https://www.lminteriordesignllc.com/
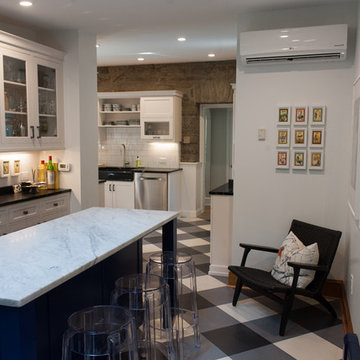
John Welsh
Geschlossene Stilmix Küche mit Landhausspüle, Küchenrückwand in Weiß, Korkboden, Kücheninsel, Glasfronten, weißen Schränken, Marmor-Arbeitsplatte, Küchengeräten aus Edelstahl und buntem Boden in Philadelphia
Geschlossene Stilmix Küche mit Landhausspüle, Küchenrückwand in Weiß, Korkboden, Kücheninsel, Glasfronten, weißen Schränken, Marmor-Arbeitsplatte, Küchengeräten aus Edelstahl und buntem Boden in Philadelphia
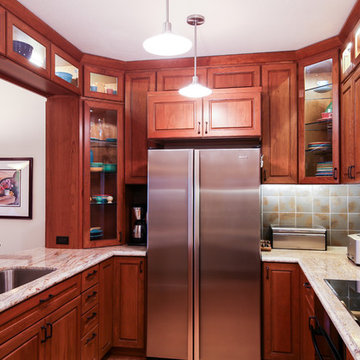
Raised panel cabinetry doors are rich with cherry red color. The gray/rust backsplash adds a muted look to unify, yet mellow out the intense cherry color choice. The backsplash colors echo the granite countertop colors and look great with stainless steel appliances.
Mark Gebhardt photography
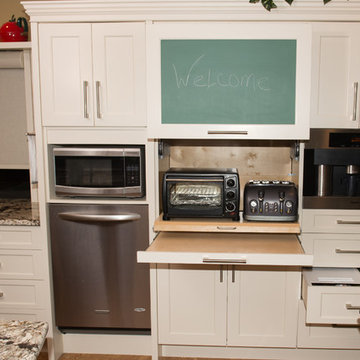
Accessible appliance center in kitchen- Peter Simpson
Große Klassische Wohnküche in U-Form mit Doppelwaschbecken, Glasfronten, weißen Schränken, Granit-Arbeitsplatte, Küchenrückwand in Weiß, Rückwand aus Metrofliesen, Küchengeräten aus Edelstahl, Korkboden und Kücheninsel in Miami
Große Klassische Wohnküche in U-Form mit Doppelwaschbecken, Glasfronten, weißen Schränken, Granit-Arbeitsplatte, Küchenrückwand in Weiß, Rückwand aus Metrofliesen, Küchengeräten aus Edelstahl, Korkboden und Kücheninsel in Miami
Küchen mit Glasfronten und Korkboden Ideen und Design
1