Küchen mit Glasfronten und Porzellan-Bodenfliesen Ideen und Design
Suche verfeinern:
Budget
Sortieren nach:Heute beliebt
101 – 120 von 1.871 Fotos
1 von 3
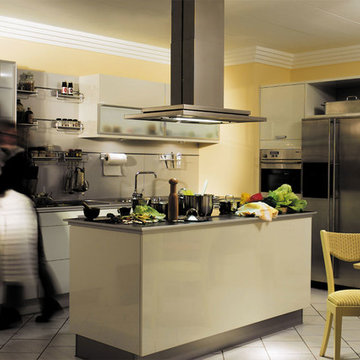
Boca Raton crown molding shown installed in modern style kitchen
Große Moderne Wohnküche in L-Form mit Glasfronten, beigen Schränken, Küchengeräten aus Edelstahl, Porzellan-Bodenfliesen und Kücheninsel in Miami
Große Moderne Wohnküche in L-Form mit Glasfronten, beigen Schränken, Küchengeräten aus Edelstahl, Porzellan-Bodenfliesen und Kücheninsel in Miami
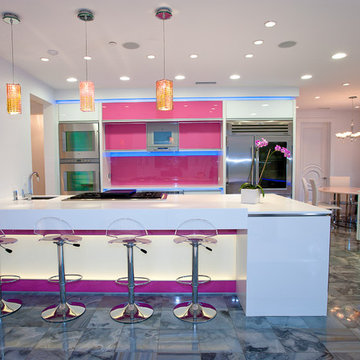
Große Moderne Küche mit Küchengeräten aus Edelstahl, Unterbauwaschbecken, Glasfronten, Mineralwerkstoff-Arbeitsplatte, Küchenrückwand in Rosa, Glasrückwand, Porzellan-Bodenfliesen und Kücheninsel in Los Angeles
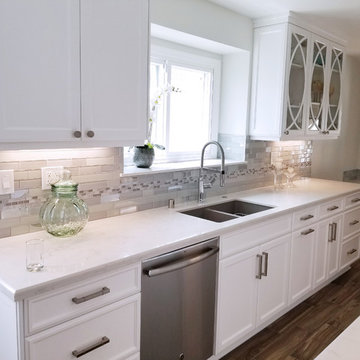
A small galley kitchen in a standard LA home is a common sight in Los Angeles.
The wall between the laundry room and the kitchen was removed to create one big open space.
The placement of all large appliances ( Fridge, Washer\Dryer and Double oven) on a single full height built-in cabinets wall opened up all the rest of the space to be more airy and practical.
The custom made cabinets are in a traditional manner with white finish and some glass doors to allow a good view of the good chinaware.
The floors are done with wood looking tile and color matched to the dark oak floors of the rest of the house to create a continuality of colors.
The backsplash is comprised of two different glass tiles, the larger pieces as the main tile and a small brick glass as the deco line.
The counter top is finished with a beveled edge for a touch of modern look.
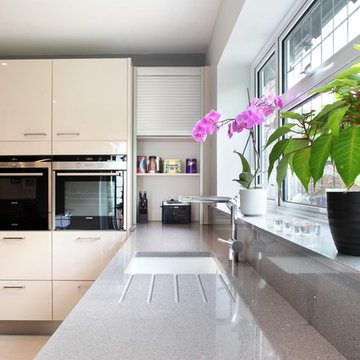
This stylish, contemporary kitchen has been designed to maximise light entering the room by allowing it to effortlessly reflect of the high gloss cabinets. There is a clear circulation, making it easy to move around the kitchen. Having a selection of bar stools makes this space family friendly, allowing the family to socialise within the kitchen.
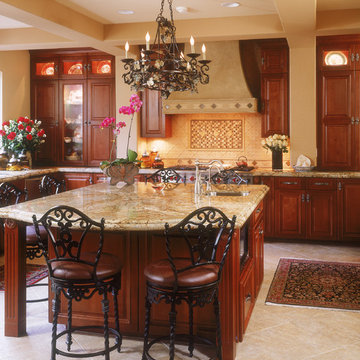
Offene, Mittelgroße Klassische Küchenbar in U-Form mit Glasfronten, Granit-Arbeitsplatte, Unterbauwaschbecken, dunklen Holzschränken, Küchenrückwand in Beige, Rückwand aus Mosaikfliesen, Küchengeräten aus Edelstahl, Porzellan-Bodenfliesen, Kücheninsel und beigem Boden in San Diego
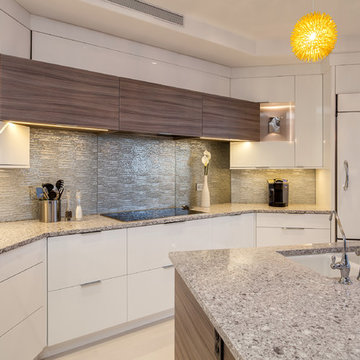
My clients were looking for form and function but not just form, they were looking for a Statement, a design that was unique, original, "Out side the Box". A style that reminded them of the modern architecture and design from their previous overseas residence.
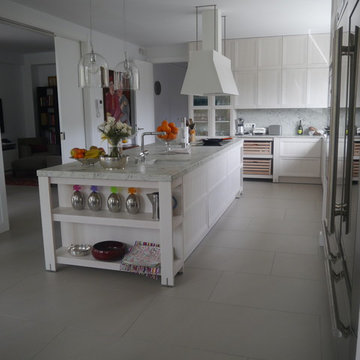
Carmen Bejarano
Offene, Einzeilige, Geräumige Moderne Küche mit Unterbauwaschbecken, Glasfronten, weißen Schränken, Marmor-Arbeitsplatte, Küchenrückwand in Weiß, Rückwand aus Marmor, Küchengeräten aus Edelstahl, Porzellan-Bodenfliesen, Kücheninsel, grauem Boden und weißer Arbeitsplatte in Madrid
Offene, Einzeilige, Geräumige Moderne Küche mit Unterbauwaschbecken, Glasfronten, weißen Schränken, Marmor-Arbeitsplatte, Küchenrückwand in Weiß, Rückwand aus Marmor, Küchengeräten aus Edelstahl, Porzellan-Bodenfliesen, Kücheninsel, grauem Boden und weißer Arbeitsplatte in Madrid
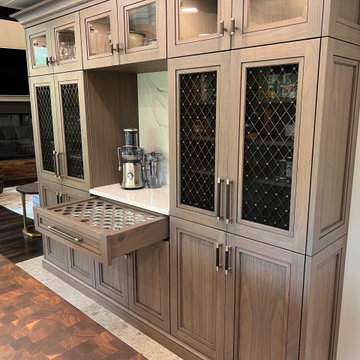
For this Vermont home, the family wanted an open kitchen concept where they could have a fire crackling in the hearth while they cook and watch kids play board games at the dining table. They knew they wanted a kitchen in the country that would draw people together. Depending on the season, one could look out and see an ever-changing view from the oversized glass windows. Imagine a snowy winter wonderland, brilliant fall foliage, or summer trees so lush and green you feel like you are in a treehouse. That’s what we wanted to capture in their kitchen. We decided to add a beadboard ceiling with black accent beams for a cottage appeal, which matched the open beams in the rest of the house. We varied the cabinetry colors (grey and white), countertop surfaces (walnut butcher block and white quartz) and textures (mixed metals and glazed wood) to give the space character and height. The cabinet’s millwork includes a coffee bar, wet bar, and bead detailing around the cabinet frame with a white finish with hand-painted brushstrokes for a classic and timeless look. High-end appliances include a column refrigerator/freezer, gas range, steam convection oven, microwave, and a wet bar with wine refrigeration and refrigerator drawers.
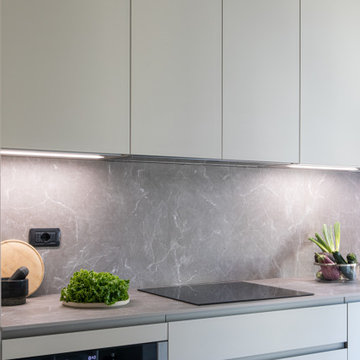
Cucina lineare sviluppata su due lati, da un angolo cottura è stata ricavata una cucina abitabile con tavolo per i pranzi giornalieri.
Einzeilige, Kleine Moderne Wohnküche ohne Insel mit Unterbauwaschbecken, Glasfronten, beigen Schränken, Laminat-Arbeitsplatte, Küchenrückwand in Grau, schwarzen Elektrogeräten, Porzellan-Bodenfliesen, grauem Boden und grauer Arbeitsplatte in Mailand
Einzeilige, Kleine Moderne Wohnküche ohne Insel mit Unterbauwaschbecken, Glasfronten, beigen Schränken, Laminat-Arbeitsplatte, Küchenrückwand in Grau, schwarzen Elektrogeräten, Porzellan-Bodenfliesen, grauem Boden und grauer Arbeitsplatte in Mailand
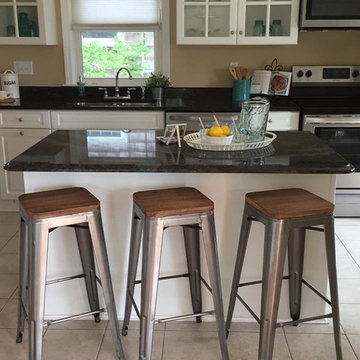
KC Classic Designs, LLC
Mittelgroße, Zweizeilige Maritime Küche mit Glasfronten, weißen Schränken, Granit-Arbeitsplatte, Küchengeräten aus Edelstahl, Porzellan-Bodenfliesen, Kücheninsel, beigem Boden und schwarzer Arbeitsplatte in Bridgeport
Mittelgroße, Zweizeilige Maritime Küche mit Glasfronten, weißen Schränken, Granit-Arbeitsplatte, Küchengeräten aus Edelstahl, Porzellan-Bodenfliesen, Kücheninsel, beigem Boden und schwarzer Arbeitsplatte in Bridgeport
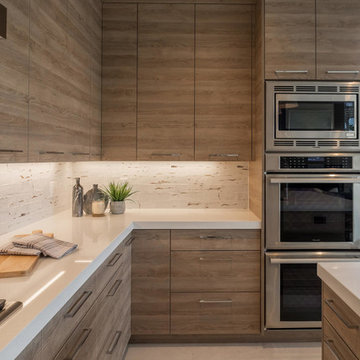
Offene, Mittelgroße Moderne Küche in L-Form mit Unterbauwaschbecken, Glasfronten, hellbraunen Holzschränken, Quarzwerkstein-Arbeitsplatte, Küchenrückwand in Weiß, Küchengeräten aus Edelstahl, Porzellan-Bodenfliesen, Kücheninsel, beigem Boden und weißer Arbeitsplatte in Salt Lake City
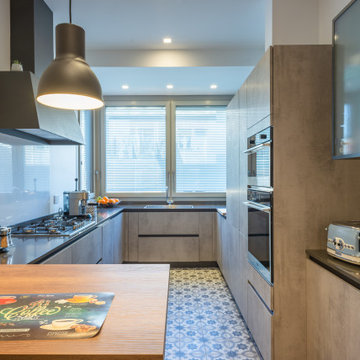
La cucina è ampia e comoda e caratterizzata da una conformazione ad ferro di cavallo
Offene, Große Moderne Küche in U-Form mit Einbauwaschbecken, Glasfronten, grauen Schränken, Granit-Arbeitsplatte, Küchenrückwand in Grau, Rückwand aus Glasfliesen, Küchengeräten aus Edelstahl, Porzellan-Bodenfliesen, Halbinsel, buntem Boden und schwarzer Arbeitsplatte in Rom
Offene, Große Moderne Küche in U-Form mit Einbauwaschbecken, Glasfronten, grauen Schränken, Granit-Arbeitsplatte, Küchenrückwand in Grau, Rückwand aus Glasfliesen, Küchengeräten aus Edelstahl, Porzellan-Bodenfliesen, Halbinsel, buntem Boden und schwarzer Arbeitsplatte in Rom
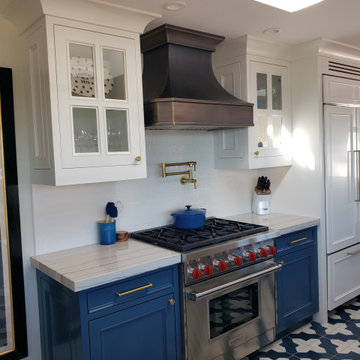
Artful remodeling of entire house, based on interviews with client to meet growing family's needs. New kitchen, bathrooms, windows and doors. New custom stone fireplace hearth, mantel and surround. Corrected elaborate site drainage problem. Refinished swimming pool, modernized 4,000 sq ft family entertainment patio.
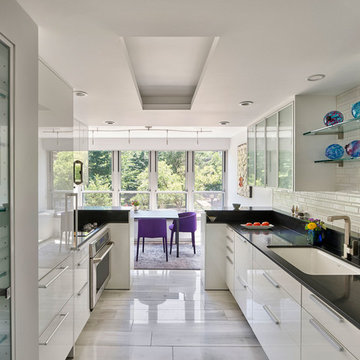
A streamlined, contemporary new kitchen with beautiful tiling detail and stainless steel appliances.
Photography courtesy of Jeffrey Totaro.
Zweizeilige, Kleine Moderne Wohnküche ohne Insel mit Unterbauwaschbecken, Glasfronten, weißen Schränken, Granit-Arbeitsplatte, Küchenrückwand in Beige, weißen Elektrogeräten, beigem Boden, schwarzer Arbeitsplatte, Rückwand aus Porzellanfliesen und Porzellan-Bodenfliesen in Philadelphia
Zweizeilige, Kleine Moderne Wohnküche ohne Insel mit Unterbauwaschbecken, Glasfronten, weißen Schränken, Granit-Arbeitsplatte, Küchenrückwand in Beige, weißen Elektrogeräten, beigem Boden, schwarzer Arbeitsplatte, Rückwand aus Porzellanfliesen und Porzellan-Bodenfliesen in Philadelphia
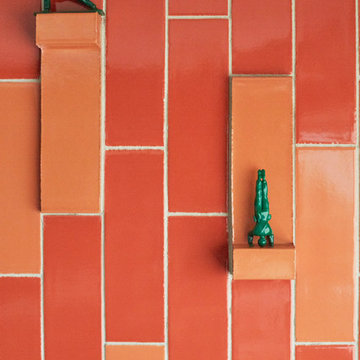
A bold sense of color grounded with walnut cabinetry makes this space pop.
Geschlossene, Zweizeilige, Mittelgroße Moderne Küche ohne Insel mit Waschbecken, Glasfronten, hellbraunen Holzschränken, Quarzwerkstein-Arbeitsplatte, Küchenrückwand in Orange, Rückwand aus Keramikfliesen, Küchengeräten aus Edelstahl, Porzellan-Bodenfliesen und grauem Boden in Los Angeles
Geschlossene, Zweizeilige, Mittelgroße Moderne Küche ohne Insel mit Waschbecken, Glasfronten, hellbraunen Holzschränken, Quarzwerkstein-Arbeitsplatte, Küchenrückwand in Orange, Rückwand aus Keramikfliesen, Küchengeräten aus Edelstahl, Porzellan-Bodenfliesen und grauem Boden in Los Angeles
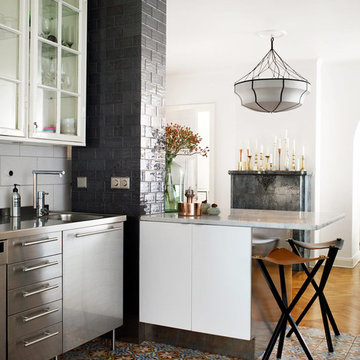
Geschlossene, Einzeilige, Mittelgroße Nordische Küche mit integriertem Waschbecken, Glasfronten, weißen Schränken, Edelstahl-Arbeitsplatte, Küchenrückwand in Weiß, Halbinsel und Porzellan-Bodenfliesen in Göteborg
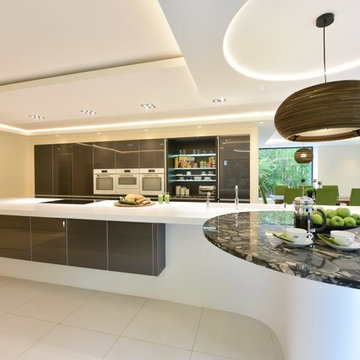
Curved sweeping Corian island with a circular Granite breakfast bar top, feature ceiling with pendant light over the bar area.
Walk in wine store with suspended wine fridges
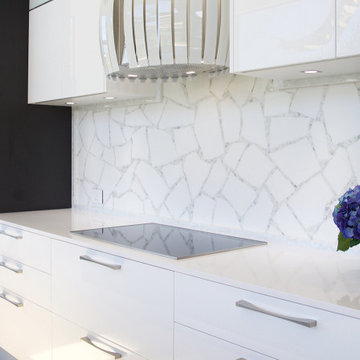
I was asked to update and design a new kitchen for my New Jersey client who has a home in Boca Raton. The project involved expanding the existing ranch and design a contemporary white kitchen. Below are the results of incorporating not only fine Italian cabinetry from a local Boca showroom but also a juxtaposition of textures and colors. Selecting the CeasarStone blue agate made the difference of a spectacular kitchen creating an artistic approach for the 14 ft island. The blue agate is imbedded within the white quarts counter. The wall cabinetry is a plethora of storage and so interesting with it's Post & Lintel dark wood frame design that plays with contrasts/ Shapes and textures abound with each interesting aspect like the irregular shaped back splash indispersed with mother of pearl mosaics. the client wanted a one of a kind chandelier and we designed it for her incorporating good functional and LED ambient lighting.
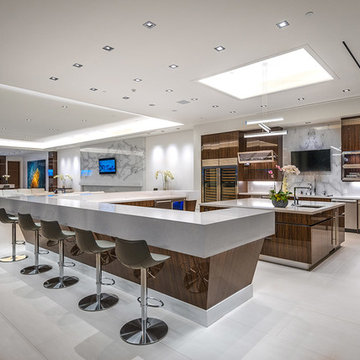
Geräumige Moderne Wohnküche in L-Form mit Einbauwaschbecken, Glasfronten, hellbraunen Holzschränken, Quarzwerkstein-Arbeitsplatte, Küchenrückwand in Weiß, Rückwand aus Stein, Küchengeräten aus Edelstahl, Porzellan-Bodenfliesen, Kücheninsel, weißem Boden und weißer Arbeitsplatte in Los Angeles
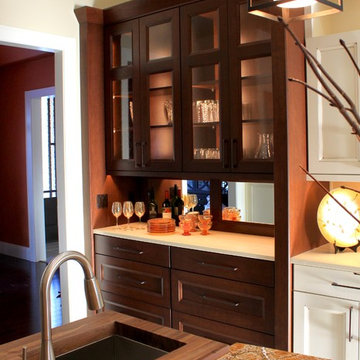
Interior Design by Rhonda Staley, IIDA. Kitchen Design & Cabinetry by Cabinet Studio out of Cedar Rapids, IA. Photography by Elizabeth Boeman of The Mansion.
Küchen mit Glasfronten und Porzellan-Bodenfliesen Ideen und Design
6