Küchen mit Glasfronten und Schränken im Used-Look Ideen und Design
Suche verfeinern:
Budget
Sortieren nach:Heute beliebt
1 – 20 von 237 Fotos
1 von 3
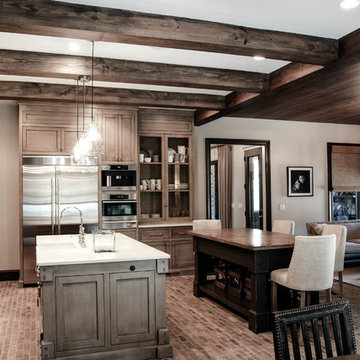
Urige Wohnküche mit Unterbauwaschbecken, Glasfronten, Schränken im Used-Look, Backsteinboden und zwei Kücheninseln in Sonstige
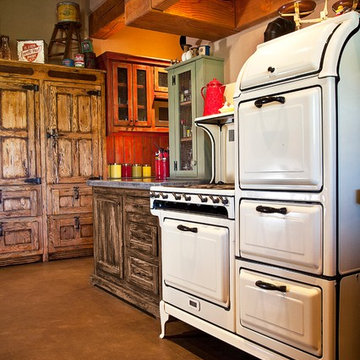
Glass panel cabinets, white country oven and polished floor.
Einzeilige, Kleine Rustikale Küche ohne Insel mit Vorratsschrank, Glasfronten und Schränken im Used-Look in Orange County
Einzeilige, Kleine Rustikale Küche ohne Insel mit Vorratsschrank, Glasfronten und Schränken im Used-Look in Orange County
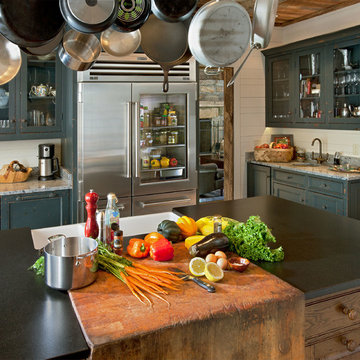
Photography: Jerry Markatos
Builder: James H. McGinnis, Inc.
Interior Design: Sharon Simonaire Design, Inc.
Urige Küche mit Glasfronten, Landhausspüle, Küchengeräten aus Edelstahl und Schränken im Used-Look in Sonstige
Urige Küche mit Glasfronten, Landhausspüle, Küchengeräten aus Edelstahl und Schränken im Used-Look in Sonstige

Fully renovated contemporary kitchen with cabinetry by Bilotta. Appliances by GE Bistro, Fisher & Paykel, Marvel, Bosch and Sub Zero. Walnut and woven counter stools by Thomas Pheasant.
Photography by Tria Giovan
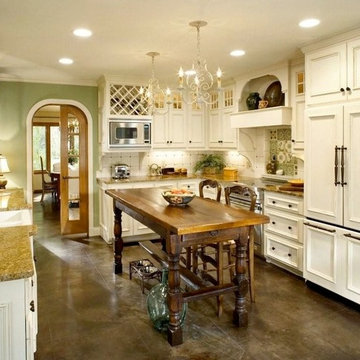
Moderne Küche mit Landhausspüle, Glasfronten, Schränken im Used-Look, Granit-Arbeitsplatte, Küchenrückwand in Grün und Küchengeräten aus Edelstahl in Dallas
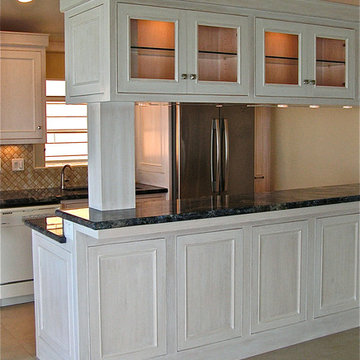
Zweizeilige, Geräumige Maritime Wohnküche mit Unterbauwaschbecken, Glasfronten, Schränken im Used-Look, Granit-Arbeitsplatte, Küchenrückwand in Beige, Rückwand aus Keramikfliesen, Küchengeräten aus Edelstahl, Keramikboden und Halbinsel in San Luis Obispo
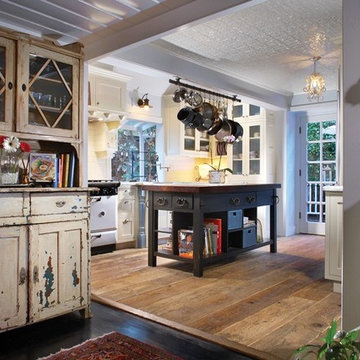
Kitchen with Farmhouse sink and antique barn flooirng
Shabby-Look Küche mit Glasfronten, Schränken im Used-Look und weißen Elektrogeräten in Orange County
Shabby-Look Küche mit Glasfronten, Schränken im Used-Look und weißen Elektrogeräten in Orange County
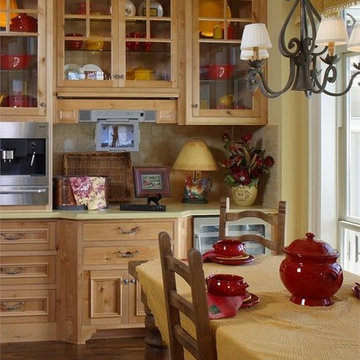
A beautiful representation of a farmhouse-styled kitchen / dining room area. The knotty pine cabinetry and farmhouse table typify the chic, charming, and country appeal of farmhouse styling!
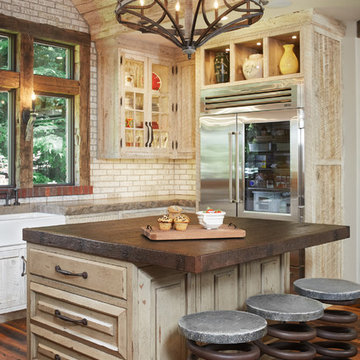
The most notable design component is the exceptional use of reclaimed wood throughout nearly every application. Sourced from not only one, but two different Indiana barns, this hand hewn and rough sawn wood is used in a variety of applications including custom cabinetry with a white glaze finish, dark stained window casing, butcher block island countertop and handsome woodwork on the fireplace mantel, range hood, and ceiling. Underfoot, Oak wood flooring is salvaged from a tobacco barn, giving it its unique tone and rich shine that comes only from the unique process of drying and curing tobacco.
Photo Credit: Ashley Avila
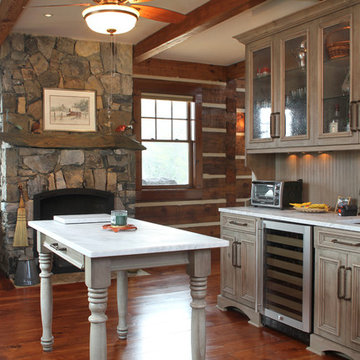
A stone fireplace in the kitchen harkens back to the days of cooking on the fire. The large stone mantle was hand selected by the owner from their property; truly a local source.
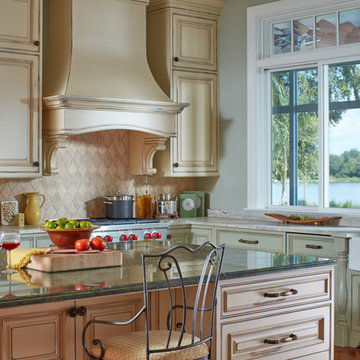
Farmhouse kitchen features custom cabinetry and a drop in farmhouse sink.
Geräumige Country Wohnküche mit Landhausspüle, Glasfronten, Schränken im Used-Look, Küchenrückwand in Beige, Küchengeräten aus Edelstahl, dunklem Holzboden, Kücheninsel und braunem Boden in Baltimore
Geräumige Country Wohnküche mit Landhausspüle, Glasfronten, Schränken im Used-Look, Küchenrückwand in Beige, Küchengeräten aus Edelstahl, dunklem Holzboden, Kücheninsel und braunem Boden in Baltimore
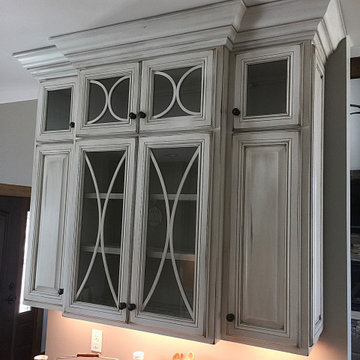
Details || Curved mullioned glass doors, set off by stacked, multiple-layered crown moulding.
Country Küche mit Glasfronten und Schränken im Used-Look
Country Küche mit Glasfronten und Schränken im Used-Look
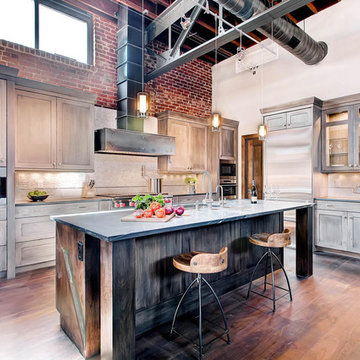
Offene, Geräumige Moderne Küche in L-Form mit Unterbauwaschbecken, Glasfronten, Schränken im Used-Look, Granit-Arbeitsplatte, Küchenrückwand in Metallic, Rückwand aus Glasfliesen, Küchengeräten aus Edelstahl, braunem Holzboden und Kücheninsel in Denver

Italian farmhouse custom kitchen complete with hand carved wood details, flush marble island and quartz counter surfaces, faux finish cabinetry, clay ceiling and wall details, wolf, subzero and Miele appliances and custom light fixtures.
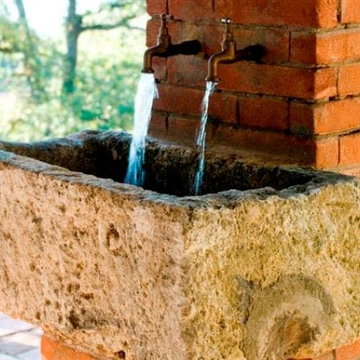
Images by 'Ancient Surfaces'
Product name: Antique Stone Sinks
Contacts: (212) 461-0245
Email: Sales@ancientsurfaces.com
Website: www.AncientSurfaces.com
Those are the best of ancient marble and stone sinks. Their composition, textures and subject are unique. If you want to own a fine sink that is both functional and art historic for your kitchen look no further.
Those sinks would have been a badge of honor in any grand architect or master designer's house. The likes of Wallace Neff, Addison Mizner or Michael Taylor would have designed an entire room or even a house around them...

photo: Michael J Lee
Geräumige, Zweizeilige Landhausstil Wohnküche mit Landhausspüle, Glasfronten, Schränken im Used-Look, Rückwand aus Backstein, Küchengeräten aus Edelstahl, dunklem Holzboden, Quarzwerkstein-Arbeitsplatte, Kücheninsel und Küchenrückwand in Rot in Boston
Geräumige, Zweizeilige Landhausstil Wohnküche mit Landhausspüle, Glasfronten, Schränken im Used-Look, Rückwand aus Backstein, Küchengeräten aus Edelstahl, dunklem Holzboden, Quarzwerkstein-Arbeitsplatte, Kücheninsel und Küchenrückwand in Rot in Boston
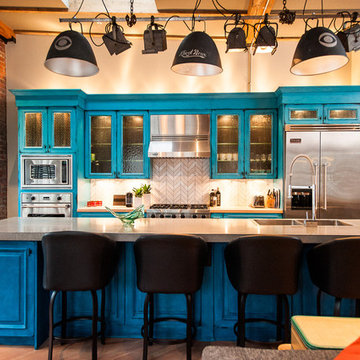
Beyond Beige Interior Design,
www.beyondbeige.com
Ph: 604-876-3800
Randal Kurt Photography,
Craftwork Construction,
Scott Landon Antiques,
Edgewater Studio.
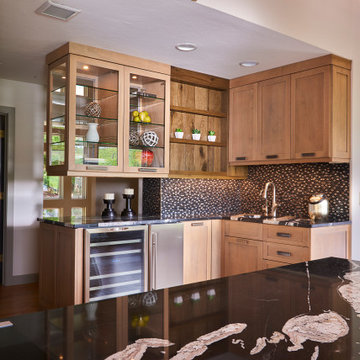
Beautiful remodel of this mountainside home. We recreated and designed this remodel of the kitchen adding these wonderful weathered light brown cabinets, wood floor, and beadboard ceiling. Large windows on two sides of the kitchen outstanding natural light and a gorgeous mountain view.
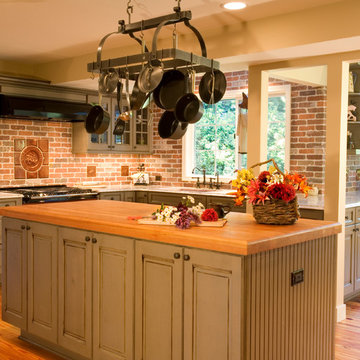
Don Larkin Photograph
Offene, Mittelgroße Landhaus Küche in L-Form mit Glasfronten, Schränken im Used-Look, Rückwand aus Steinfliesen, braunem Holzboden, Arbeitsplatte aus Holz, Kücheninsel und braunem Boden in Seattle
Offene, Mittelgroße Landhaus Küche in L-Form mit Glasfronten, Schränken im Used-Look, Rückwand aus Steinfliesen, braunem Holzboden, Arbeitsplatte aus Holz, Kücheninsel und braunem Boden in Seattle
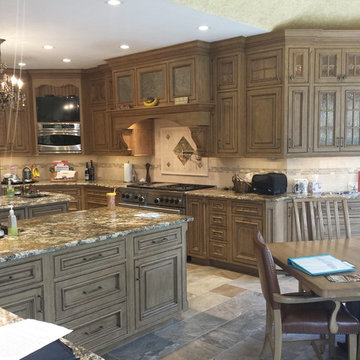
This kitchen design in New Hope, PA created an open living space in the home by removing a 24 foot wall between the kitchen and family room. The resulting space is a kitchen that is both elegant and practical. It is packed with features such as slate inserts above the hood, lights in all of the top cabinets, a double built-up island top, and all lighting remote controlled. All of the kitchen cabinets include specialized storage accessories to make sure every item in the kitchen has a home and all available space is utilized.
Küchen mit Glasfronten und Schränken im Used-Look Ideen und Design
1