Küchen mit Glasrückwand und weißen Elektrogeräten Ideen und Design
Suche verfeinern:
Budget
Sortieren nach:Heute beliebt
101 – 120 von 1.582 Fotos
1 von 3
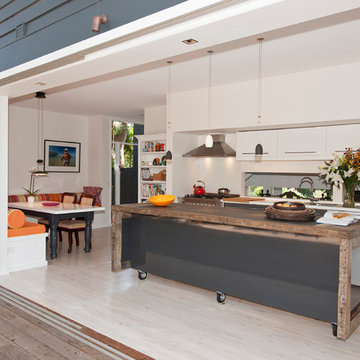
Tim Mooney
Mittelgroße Moderne Wohnküche in L-Form mit Doppelwaschbecken, flächenbündigen Schrankfronten, weißen Schränken, Arbeitsplatte aus Holz, Küchenrückwand in Metallic, Glasrückwand, weißen Elektrogeräten, hellem Holzboden und Kücheninsel in Sydney
Mittelgroße Moderne Wohnküche in L-Form mit Doppelwaschbecken, flächenbündigen Schrankfronten, weißen Schränken, Arbeitsplatte aus Holz, Küchenrückwand in Metallic, Glasrückwand, weißen Elektrogeräten, hellem Holzboden und Kücheninsel in Sydney
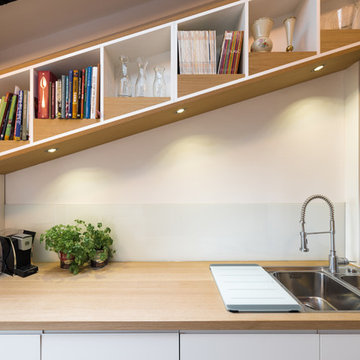
Geschlossene, Einzeilige, Mittelgroße Moderne Küche ohne Insel mit Einbauwaschbecken, Kassettenfronten, weißen Schränken, Arbeitsplatte aus Holz, Küchenrückwand in Weiß, Glasrückwand, weißen Elektrogeräten, hellem Holzboden, beigem Boden und beiger Arbeitsplatte in Sonstige
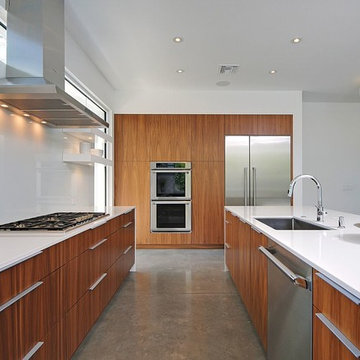
RIckie Agapito - aofotos.com
Große Moderne Wohnküche in U-Form mit Unterbauwaschbecken, flächenbündigen Schrankfronten, hellbraunen Holzschränken, Quarzwerkstein-Arbeitsplatte, Küchenrückwand in Weiß, Glasrückwand, weißen Elektrogeräten, Betonboden und Kücheninsel in Orlando
Große Moderne Wohnküche in U-Form mit Unterbauwaschbecken, flächenbündigen Schrankfronten, hellbraunen Holzschränken, Quarzwerkstein-Arbeitsplatte, Küchenrückwand in Weiß, Glasrückwand, weißen Elektrogeräten, Betonboden und Kücheninsel in Orlando
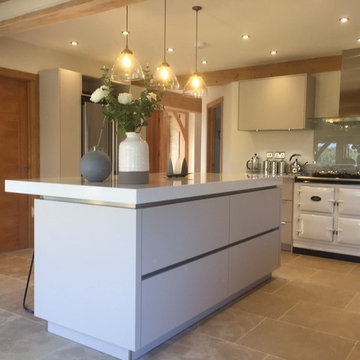
Ramsey Dawson
Offene, Mittelgroße Moderne Küche in L-Form mit integriertem Waschbecken, flächenbündigen Schrankfronten, grauen Schränken, Granit-Arbeitsplatte, Küchenrückwand in Grau, Glasrückwand, weißen Elektrogeräten, Kalkstein, Kücheninsel, grauem Boden und weißer Arbeitsplatte in Sonstige
Offene, Mittelgroße Moderne Küche in L-Form mit integriertem Waschbecken, flächenbündigen Schrankfronten, grauen Schränken, Granit-Arbeitsplatte, Küchenrückwand in Grau, Glasrückwand, weißen Elektrogeräten, Kalkstein, Kücheninsel, grauem Boden und weißer Arbeitsplatte in Sonstige
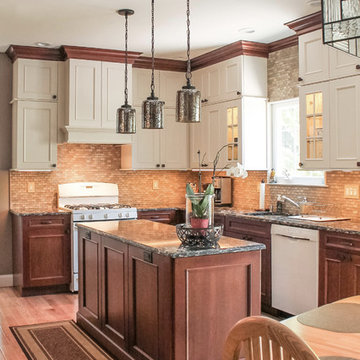
Geschlossene, Mittelgroße Klassische Küche in U-Form mit Unterbauwaschbecken, profilierten Schrankfronten, weißen Schränken, Quarzwerkstein-Arbeitsplatte, Küchenrückwand in Beige, Glasrückwand, weißen Elektrogeräten, hellem Holzboden, Kücheninsel und braunem Boden in New York
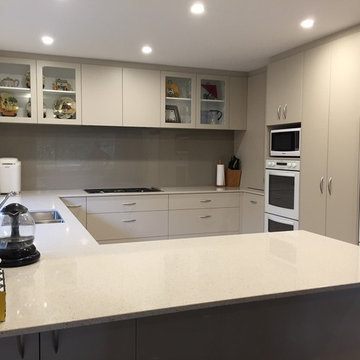
Large u-shaped kitchen with 20mm engineered stone benchtop.
Große Moderne Wohnküche in U-Form mit Unterbauwaschbecken, flächenbündigen Schrankfronten, beigen Schränken, Quarzwerkstein-Arbeitsplatte, Küchenrückwand in Braun, Glasrückwand, weißen Elektrogeräten und Porzellan-Bodenfliesen in Christchurch
Große Moderne Wohnküche in U-Form mit Unterbauwaschbecken, flächenbündigen Schrankfronten, beigen Schränken, Quarzwerkstein-Arbeitsplatte, Küchenrückwand in Braun, Glasrückwand, weißen Elektrogeräten und Porzellan-Bodenfliesen in Christchurch
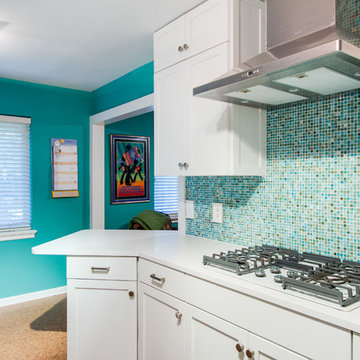
Yes, you read the title right. Small updates DO make a BIG difference. Whether it’s updating a color, finish, or even the smallest: changing out the hardware, these minor updates together can all make a big difference in the space. For our Flashback Friday Feature, we have a perfect example of how you can make some small updates to revamp the entire space! The best of all, we replaced the door and drawer fronts, and added a small cabinet (removing the soffit, making the cabinets go to the ceiling) making this space seem like it’s been outfitted with a brand new kitchen! If you ask us, that’s a great way of value engineering and getting the best value out of your dollars! To learn more about this project, continue reading below!
Cabinets
As mentioned above, we removed the existing cabinet door and drawer fronts and replaced them with a more updated shaker style door/drawer fronts supplied by Woodmont. We removed the soffits and added an extra cabinet on the cooktop wall, taking the cabinets to the ceiling. This small update provides additional storage, and gives the space a new look!
Countertops
Bye-bye laminate, and hello quartz! As our clients were starting to notice the wear-and-tear of their original laminate tops, they knew they wanted something durable and that could last. Well, what better to install than quartz? Providing our clients with something that’s not only easy to maintain, but also modern was exactly what they wanted in their updated kitchen!
Backsplash
The original backsplash was a plain white 4×4″ tile and left much to be desired. Having lived with this backsplash for years, our clients wanted something more exciting and eye-catching. I can safely say that this small update delivered! We installed an eye-popping glass tile in blues, browns, and whites from Hirsch Glass tile in the Gemstone Collection.
Hardware
You’d think hardware doesn’t make a huge difference in a space, but it does! It adds not only the feel of good quality but also adds some character to the space. Here we have installed Amerock Blackrock knobs and pulls in Satin Nickel.
Other Fixtures
To top off the functionality and usability of the space, we installed a new sink and faucet. The sink and faucet is something used every day, so having something of great quality is much appreciated especially when so frequently used. From Kohler, we have an under-mount castiron sink in Palermo Blue. From Blanco, we have a single-hole, and pull-out spray faucet.
Flooring
Last but not least, we installed cork flooring. The cork provides and soft and cushiony feel and is great on your feet!
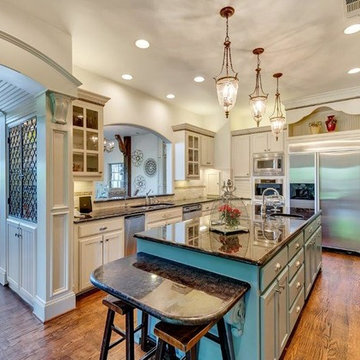
Geräumige, Offene, Zweizeilige Country Küche mit Schrankfronten im Shaker-Stil, weißen Schränken, Granit-Arbeitsplatte, braunem Holzboden, Kücheninsel, Unterbauwaschbecken, Küchenrückwand in Beige, Glasrückwand und weißen Elektrogeräten in Dallas

This residence was designed to be a rural weekend getaway for a city couple and their children. The idea of ‘The Barn’ was embraced, as the building was intended to be an escape for the family to go and enjoy their horses. The ground floor plan has the ability to completely open up and engage with the sprawling lawn and grounds of the property. This also enables cross ventilation, and the ability of the family’s young children and their friends to run in and out of the building as they please. Cathedral-like ceilings and windows open up to frame views to the paddocks and bushland below.
As a weekend getaway and when other families come to stay, the bunkroom upstairs is generous enough for multiple children. The rooms upstairs also have skylights to watch the clouds go past during the day, and the stars by night. Australian hardwood has been used extensively both internally and externally, to reference the rural setting.
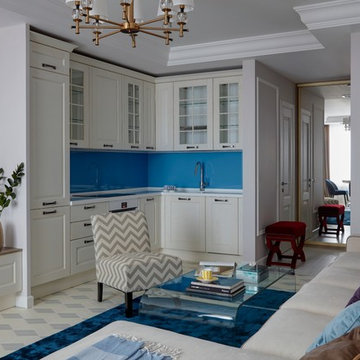
Offene Klassische Küche ohne Insel in L-Form mit profilierten Schrankfronten, weißen Schränken, Küchenrückwand in Blau, Glasrückwand, weißen Elektrogeräten, weißem Boden und weißer Arbeitsplatte in Moskau
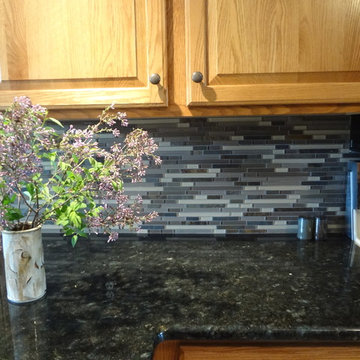
Choosing the dark Verde Peacock granite with hints on gold really helped make the existing oak cabinetry feel richer. The client also wanted to add to dimension and color, which is why we chose this Glass & Slate mosiac from Glazzio.
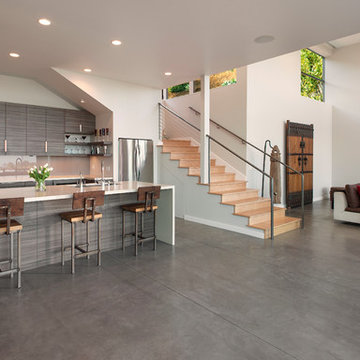
Architect: Becker Henson Niksto
General Contractor: Allen Construction
Photographer: Jim Bartsch Photography
Zweizeilige, Mittelgroße Moderne Wohnküche mit Unterbauwaschbecken, flächenbündigen Schrankfronten, hellbraunen Holzschränken, Quarzwerkstein-Arbeitsplatte, Küchenrückwand in Weiß, weißen Elektrogeräten, Betonboden, Kücheninsel und Glasrückwand in Santa Barbara
Zweizeilige, Mittelgroße Moderne Wohnküche mit Unterbauwaschbecken, flächenbündigen Schrankfronten, hellbraunen Holzschränken, Quarzwerkstein-Arbeitsplatte, Küchenrückwand in Weiß, weißen Elektrogeräten, Betonboden, Kücheninsel und Glasrückwand in Santa Barbara
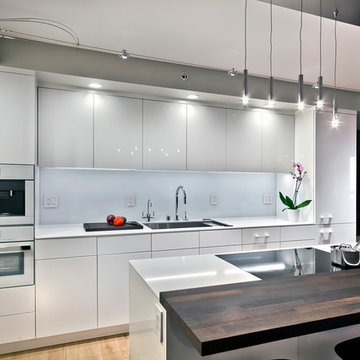
Gilbertson Photography
Offene, Einzeilige, Kleine Küche mit Unterbauwaschbecken, flächenbündigen Schrankfronten, weißen Schränken, Quarzwerkstein-Arbeitsplatte, Küchenrückwand in Weiß, Glasrückwand, weißen Elektrogeräten, braunem Holzboden, Kücheninsel, braunem Boden und weißer Arbeitsplatte in Minneapolis
Offene, Einzeilige, Kleine Küche mit Unterbauwaschbecken, flächenbündigen Schrankfronten, weißen Schränken, Quarzwerkstein-Arbeitsplatte, Küchenrückwand in Weiß, Glasrückwand, weißen Elektrogeräten, braunem Holzboden, Kücheninsel, braunem Boden und weißer Arbeitsplatte in Minneapolis
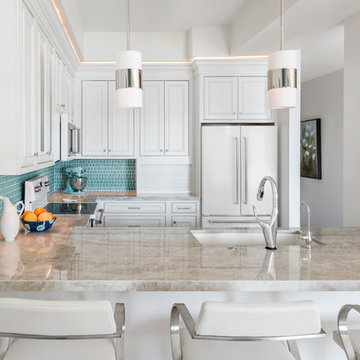
Contemporary white kitchen design
Photography by CJ Gershon
Kleine Moderne Wohnküche in U-Form mit Waschbecken, Quarzit-Arbeitsplatte, Küchenrückwand in Blau, Glasrückwand, weißen Elektrogeräten, Porzellan-Bodenfliesen, beigem Boden und beiger Arbeitsplatte in Phoenix
Kleine Moderne Wohnküche in U-Form mit Waschbecken, Quarzit-Arbeitsplatte, Küchenrückwand in Blau, Glasrückwand, weißen Elektrogeräten, Porzellan-Bodenfliesen, beigem Boden und beiger Arbeitsplatte in Phoenix
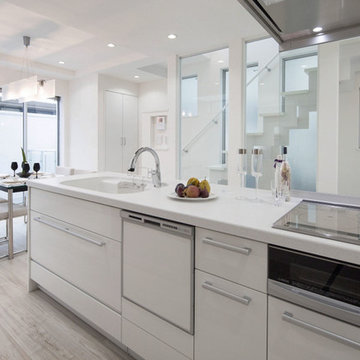
ガラスを多く採用した室内は、居心地の良い空間です。
システムキッチン
サンヴァリエ(販売終了)
一般住宅用床材
Dフロア
Einzeilige, Mittelgroße Moderne Wohnküche mit integriertem Waschbecken, weißen Schränken, flächenbündigen Schrankfronten, Glasrückwand, weißen Elektrogeräten, hellem Holzboden und Halbinsel in Tokio Peripherie
Einzeilige, Mittelgroße Moderne Wohnküche mit integriertem Waschbecken, weißen Schränken, flächenbündigen Schrankfronten, Glasrückwand, weißen Elektrogeräten, hellem Holzboden und Halbinsel in Tokio Peripherie
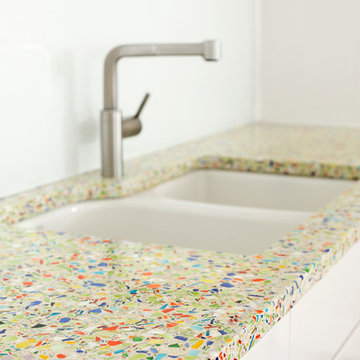
Stark white surroundings with white lacquer cabinetry and solid white glass backsplash allow the Vetrazzo recycled glass surfaces to take center stage and establish a burst of color. Made from trim glass from a stained glass artist's studio these Millefiori sustainable surfaces establish the colors of the rest of the decor.
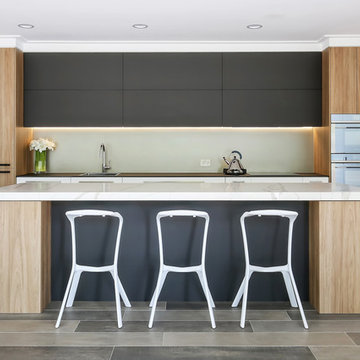
Offene, Große, Zweizeilige Moderne Küche mit Einbauwaschbecken, flächenbündigen Schrankfronten, Quarzwerkstein-Arbeitsplatte, Porzellan-Bodenfliesen, Kücheninsel, weißer Arbeitsplatte, grauen Schränken, Glasrückwand, weißen Elektrogeräten und grauem Boden in Sydney
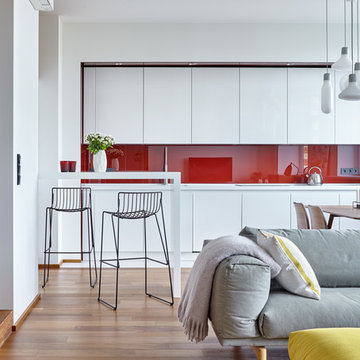
Сергей Ананьев
Offene, Einzeilige Skandinavische Küche ohne Insel mit flächenbündigen Schrankfronten, weißen Schränken, Mineralwerkstoff-Arbeitsplatte, Küchenrückwand in Rot, Glasrückwand, weißen Elektrogeräten, Porzellan-Bodenfliesen und weißem Boden in Moskau
Offene, Einzeilige Skandinavische Küche ohne Insel mit flächenbündigen Schrankfronten, weißen Schränken, Mineralwerkstoff-Arbeitsplatte, Küchenrückwand in Rot, Glasrückwand, weißen Elektrogeräten, Porzellan-Bodenfliesen und weißem Boden in Moskau
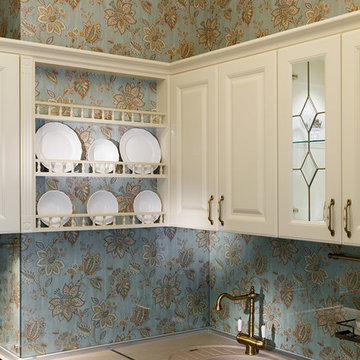
Фотограф Иван Сорокин
Klassische Küche ohne Insel mit Einbauwaschbecken, profilierten Schrankfronten, weißen Schränken, Glasrückwand, weißen Elektrogeräten und Tapete in Sonstige
Klassische Küche ohne Insel mit Einbauwaschbecken, profilierten Schrankfronten, weißen Schränken, Glasrückwand, weißen Elektrogeräten und Tapete in Sonstige
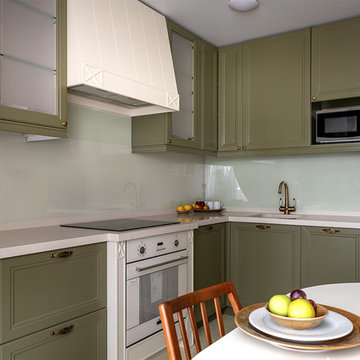
Mittelgroße Klassische Wohnküche in L-Form mit integriertem Waschbecken, Schrankfronten mit vertiefter Füllung, grünen Schränken, Mineralwerkstoff-Arbeitsplatte, Glasrückwand, weißen Elektrogeräten, Zementfliesen für Boden, grünem Boden und weißer Arbeitsplatte in Moskau
Küchen mit Glasrückwand und weißen Elektrogeräten Ideen und Design
6