Küchen mit Granit-Arbeitsplatte Ideen und Design
Suche verfeinern:
Budget
Sortieren nach:Heute beliebt
1 – 20 von 61 Fotos
1 von 5

This custom home has an open rambling floor plan where the Living Room flows into Dining Room which flows into the Kitchen, Breakfast Room and Family Room in a "stairstep" floor plan layout. One room melds into another all adjacent to the large patio view to create a continuity of style and grace.

Southwestern Kitchen in blue and white featuring hand painted ceramic tile, chimney style plaster vent hood, granite and wood countertops
Photography: Michael Hunter Photography
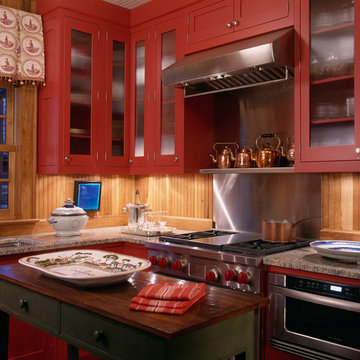
The interiors of this new hunting lodge were created with reclaimed materials and furnishing to evoke a rustic, yet luxurious 18th Century retreat. Photographs: Erik Kvalsvik
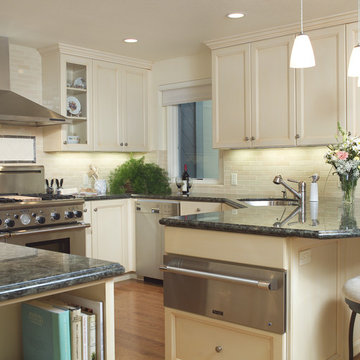
Klassische Küche in U-Form mit Schrankfronten mit vertiefter Füllung, Küchengeräten aus Edelstahl, Granit-Arbeitsplatte, Unterbauwaschbecken, beigen Schränken, Küchenrückwand in Beige und Rückwand aus Metrofliesen in San Francisco
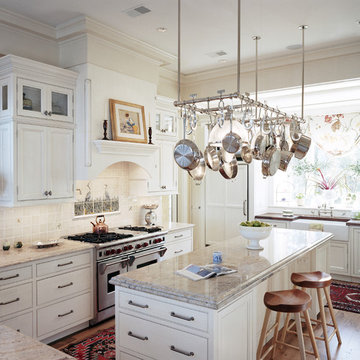
Richard Leo Johnson Photography
Offene, Große Klassische Küche in U-Form mit Kassettenfronten, Landhausspüle, weißen Schränken, Granit-Arbeitsplatte, Küchenrückwand in Weiß, Küchengeräten aus Edelstahl, hellem Holzboden und Kücheninsel in Atlanta
Offene, Große Klassische Küche in U-Form mit Kassettenfronten, Landhausspüle, weißen Schränken, Granit-Arbeitsplatte, Küchenrückwand in Weiß, Küchengeräten aus Edelstahl, hellem Holzboden und Kücheninsel in Atlanta

The Commandants House in Charlestown Navy Yard. I was asked to design the kitchen for this historic house in Boston. My inspiration was a family style kitchen that was youthful and had a nod to it's historic past. The combination of wormy cherry wood custom cabinets, and painted white inset cabinets works well with the existing black and white floor. The island was a one of kind that I designed to be functional with a wooden butcher block and compost spot for prep, the other half a durable honed black granite. This island really works in this busy city kitchen.
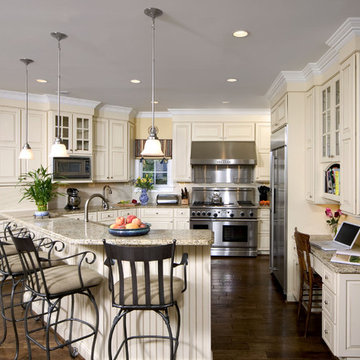
Klassische Küchenbar mit Küchengeräten aus Edelstahl, Granit-Arbeitsplatte, profilierten Schrankfronten und beigen Schränken in Washington, D.C.
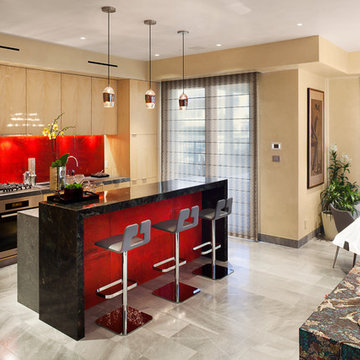
Photo Credit: Charles Chesnut
Zweizeilige Moderne Küche mit Küchengeräten aus Edelstahl, flächenbündigen Schrankfronten, hellen Holzschränken, Küchenrückwand in Rot, Kücheninsel, schwarzer Arbeitsplatte, Unterbauwaschbecken, Porzellan-Bodenfliesen, grauem Boden, Granit-Arbeitsplatte und Rückwand aus Keramikfliesen in Los Angeles
Zweizeilige Moderne Küche mit Küchengeräten aus Edelstahl, flächenbündigen Schrankfronten, hellen Holzschränken, Küchenrückwand in Rot, Kücheninsel, schwarzer Arbeitsplatte, Unterbauwaschbecken, Porzellan-Bodenfliesen, grauem Boden, Granit-Arbeitsplatte und Rückwand aus Keramikfliesen in Los Angeles
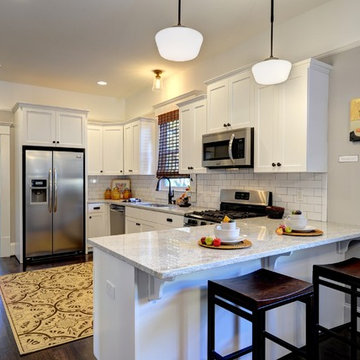
Klassische Küche in U-Form mit Unterbauwaschbecken, Schrankfronten im Shaker-Stil, weißen Schränken, Küchenrückwand in Weiß, Rückwand aus Metrofliesen, Küchengeräten aus Edelstahl, Granit-Arbeitsplatte, dunklem Holzboden, Halbinsel und braunem Boden in Atlanta
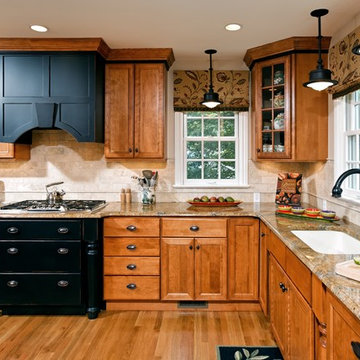
Klassische Küche mit Schrankfronten mit vertiefter Füllung, Granit-Arbeitsplatte, Waschbecken, hellbraunen Holzschränken, Küchenrückwand in Beige und Kalk-Rückwand in Washington, D.C.
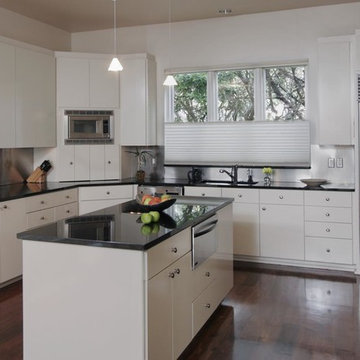
This 6,100 SF hilltop home commands a spectacular view of the golf course below and city beyond, while nestling gently and unassumingly into the native terrain. With its horizontal lines and deep overhangs, reminiscent of the Prairie Style of architecture, the home’s design and layout focus all attention toward the expansive windows along the west wall, providing an unparalleled panorama of the multi-level terraces surrounding the pool. Photo by Chris Cooper.
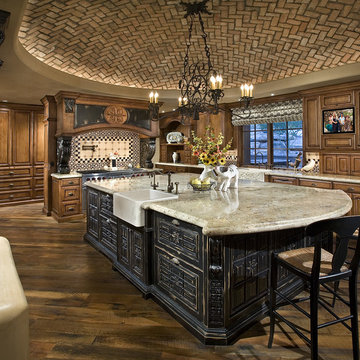
Mediterrane Küche mit Landhausspüle, profilierten Schrankfronten, Schränken im Used-Look, Granit-Arbeitsplatte und Mauersteinen in Phoenix
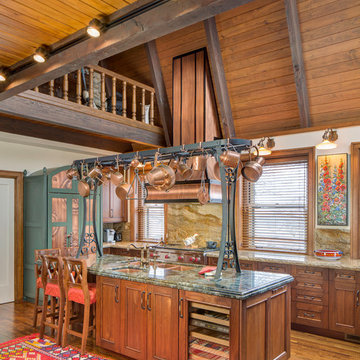
Bob Greenspan Photography
Offene, Große Rustikale Küche in L-Form mit Doppelwaschbecken, Kassettenfronten, hellbraunen Holzschränken, Granit-Arbeitsplatte, Küchenrückwand in Braun, Rückwand aus Stein, Küchengeräten aus Edelstahl, braunem Holzboden und Kücheninsel in Kansas City
Offene, Große Rustikale Küche in L-Form mit Doppelwaschbecken, Kassettenfronten, hellbraunen Holzschränken, Granit-Arbeitsplatte, Küchenrückwand in Braun, Rückwand aus Stein, Küchengeräten aus Edelstahl, braunem Holzboden und Kücheninsel in Kansas City
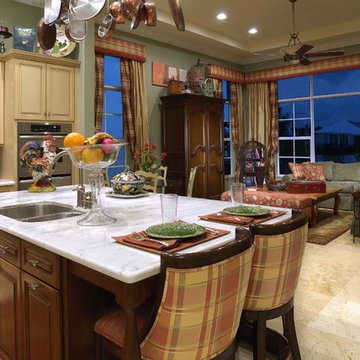
A warm kitchen in the French Provincial style showcases a white marble countertop with dual toned cabinetry with fine detailing.
Offene, Mittelgroße Klassische Küche in L-Form mit Einbauwaschbecken, profilierten Schrankfronten, hellen Holzschränken, Granit-Arbeitsplatte, Küchenrückwand in Grau, Küchengeräten aus Edelstahl und Kücheninsel in Miami
Offene, Mittelgroße Klassische Küche in L-Form mit Einbauwaschbecken, profilierten Schrankfronten, hellen Holzschränken, Granit-Arbeitsplatte, Küchenrückwand in Grau, Küchengeräten aus Edelstahl und Kücheninsel in Miami
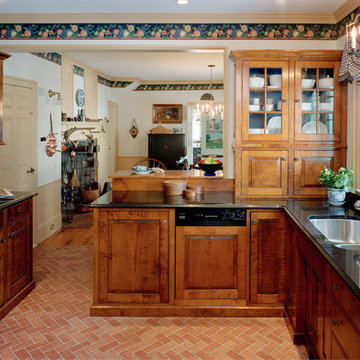
From the antique musket hanging over the fireplace to the design choices in their kitchen, our clients love the charm of a colonial aesthetic. We think the stunning tiger maple cabinets with beaded inset, black granite counters and glass fronted cabinet doors compliment their tastes wonderfully.
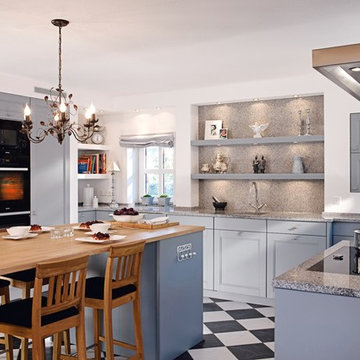
Geschlossene, Mittelgroße Klassische Küche in U-Form mit Unterbauwaschbecken, Kassettenfronten, blauen Schränken, Granit-Arbeitsplatte, Küchenrückwand in Grau, Rückwand aus Stein, Elektrogeräten mit Frontblende, Keramikboden und Kücheninsel in Berlin
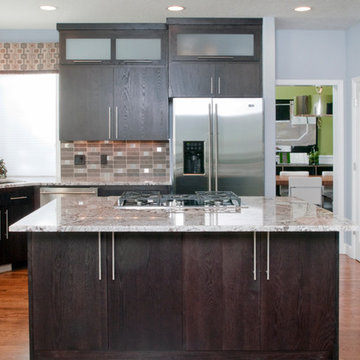
Offene Moderne Küche in U-Form mit flächenbündigen Schrankfronten, Küchengeräten aus Edelstahl, Granit-Arbeitsplatte, dunklen Holzschränken, Unterbauwaschbecken, bunter Rückwand und Rückwand aus Mosaikfliesen in Sonstige
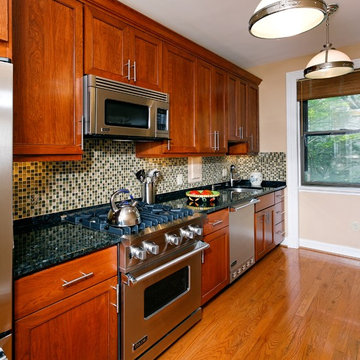
Einzeilige Moderne Küche mit Granit-Arbeitsplatte, Küchengeräten aus Edelstahl, Unterbauwaschbecken, Schrankfronten mit vertiefter Füllung, hellbraunen Holzschränken, Küchenrückwand in Grün, Rückwand aus Mosaikfliesen und grüner Arbeitsplatte in Washington, D.C.
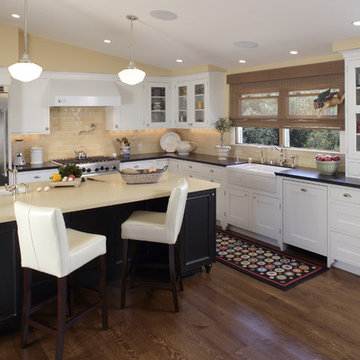
Ken Smith Photography
Klassische Küchenbar in L-Form mit Glasfronten, Küchengeräten aus Edelstahl, Landhausspüle, weißen Schränken, Granit-Arbeitsplatte, Küchenrückwand in Beige und Rückwand aus Metrofliesen in San Francisco
Klassische Küchenbar in L-Form mit Glasfronten, Küchengeräten aus Edelstahl, Landhausspüle, weißen Schränken, Granit-Arbeitsplatte, Küchenrückwand in Beige und Rückwand aus Metrofliesen in San Francisco

Learn more about this kitchen remodel at the link above. Email me at carla@carlaaston.com to receive access to the list of paint colors used on this project. Title your email: "Heights Project Paint Colors".
Küchen mit Granit-Arbeitsplatte Ideen und Design
1