Küchen mit Granit-Arbeitsplatte und Mauersteinen Ideen und Design
Suche verfeinern:
Budget
Sortieren nach:Heute beliebt
1 – 20 von 119 Fotos
1 von 3

10' ceilings and 2-story windows surrounding this space (not in view) bring plenty of natural light into this casual and contemporary cook's kitchen. Other views of this kitchen and the adjacent Great Room are also available on houzz. Builder: Robert Egge Construction (Woodinville, WA). Cabinets: Jesse Bay Cabinets (Port Angeles, WA) Design: Studio 212 Interiors

This homeowner has long since moved away from his family farm but still visits often and thought it was time to fix up this little house that had been neglected for years. He brought home ideas and objects he was drawn to from travels around the world and allowed a team of us to help bring them together in this old family home that housed many generations through the years. What it grew into is not your typical 150 year old NC farm house but the essence is still there and shines through in the original wood and beams in the ceiling and on some of the walls, old flooring, re-purposed objects from the farm and the collection of cherished finds from his travels.
Photos by Tad Davis Photography
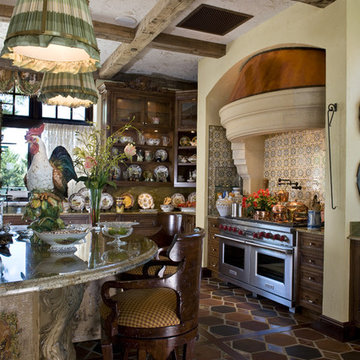
Rustikale Küche mit Küchengeräten aus Edelstahl, Granit-Arbeitsplatte, Terrakottaboden und Mauersteinen in Minneapolis

These award-winning kitchens represent luxury at its finest. These are just a sample of the many custom homes we have built as a custom home builder in Austin, Texas.

photography by Rob Karosis
Geschlossene Maritime Küche in L-Form mit Rückwand aus Metrofliesen, Küchengeräten aus Edelstahl, Schrankfronten im Shaker-Stil, weißen Schränken, Granit-Arbeitsplatte, Küchenrückwand in Weiß und Mauersteinen in Portland Maine
Geschlossene Maritime Küche in L-Form mit Rückwand aus Metrofliesen, Küchengeräten aus Edelstahl, Schrankfronten im Shaker-Stil, weißen Schränken, Granit-Arbeitsplatte, Küchenrückwand in Weiß und Mauersteinen in Portland Maine

Mittelgroße Landhaus Küche in U-Form mit Landhausspüle, Schrankfronten im Shaker-Stil, weißen Schränken, Küchenrückwand in Beige, Küchengeräten aus Edelstahl, braunem Holzboden, Kücheninsel, Granit-Arbeitsplatte, Rückwand aus Steinfliesen, braunem Boden und Mauersteinen in Dallas

Bespoke Kitchen - all designed and produced "in-house" Oak cabinetry.
Photographs - Mike Waterman
Mittelgroße Landhausstil Wohnküche ohne Insel in L-Form mit Landhausspüle, Schrankfronten im Shaker-Stil, blauen Schränken, Granit-Arbeitsplatte, Küchenrückwand in Beige, Küchengeräten aus Edelstahl, Kalkstein, Kalk-Rückwand und Mauersteinen in Kent
Mittelgroße Landhausstil Wohnküche ohne Insel in L-Form mit Landhausspüle, Schrankfronten im Shaker-Stil, blauen Schränken, Granit-Arbeitsplatte, Küchenrückwand in Beige, Küchengeräten aus Edelstahl, Kalkstein, Kalk-Rückwand und Mauersteinen in Kent
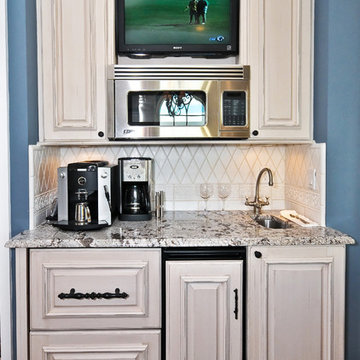
Mediterrane Küche mit Granit-Arbeitsplatte, profilierten Schrankfronten, beigen Schränken und Mauersteinen in Sonstige
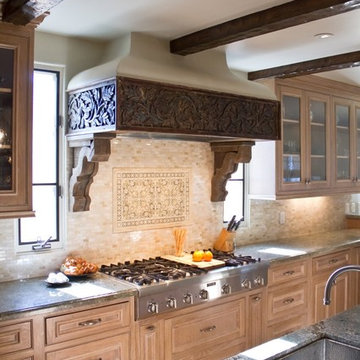
Full kitchen remodel in Spanish colonial residence.
Photos by Erika Bierman
www.erikabiermanphotography.com
Urige Küche mit Küchengeräten aus Edelstahl, hellbraunen Holzschränken, Granit-Arbeitsplatte, Küchenrückwand in Beige, Rückwand aus Steinfliesen und Mauersteinen in Los Angeles
Urige Küche mit Küchengeräten aus Edelstahl, hellbraunen Holzschränken, Granit-Arbeitsplatte, Küchenrückwand in Beige, Rückwand aus Steinfliesen und Mauersteinen in Los Angeles

Country Home. Photographer: Rob Karosis
Klassische Wohnküche mit Schrankfronten mit vertiefter Füllung, weißen Schränken, Granit-Arbeitsplatte, Einbauwaschbecken, bunter Rückwand, Rückwand aus Keramikfliesen, Küchengeräten aus Edelstahl, buntem Boden und Mauersteinen in New York
Klassische Wohnküche mit Schrankfronten mit vertiefter Füllung, weißen Schränken, Granit-Arbeitsplatte, Einbauwaschbecken, bunter Rückwand, Rückwand aus Keramikfliesen, Küchengeräten aus Edelstahl, buntem Boden und Mauersteinen in New York
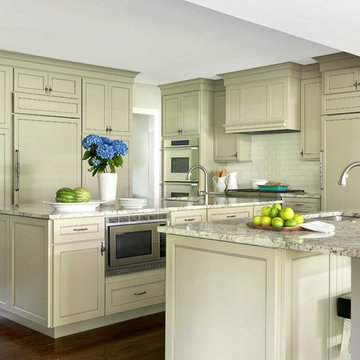
Interior Design by Fifi Lugo | Architecture by Mitchell Wall Architecture & Design | Photography by Alise O'Brien Photography
Klassische Küche mit Rückwand aus Metrofliesen, Granit-Arbeitsplatte, Elektrogeräten mit Frontblende und Mauersteinen in St. Louis
Klassische Küche mit Rückwand aus Metrofliesen, Granit-Arbeitsplatte, Elektrogeräten mit Frontblende und Mauersteinen in St. Louis
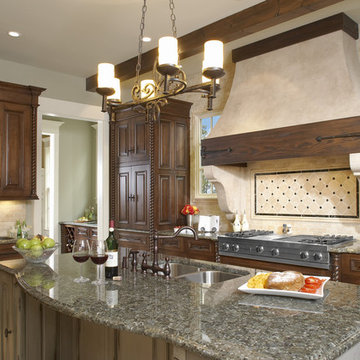
Rustikale Küche mit Küchengeräten aus Edelstahl, Unterbauwaschbecken, profilierten Schrankfronten, dunklen Holzschränken, Granit-Arbeitsplatte, Küchenrückwand in Beige, Rückwand aus Travertin und Mauersteinen in Atlanta
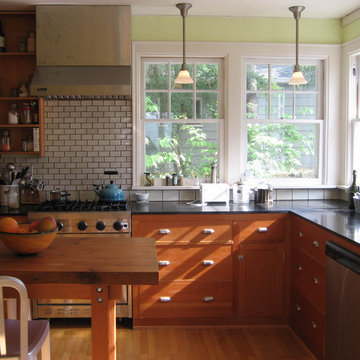
Moving the cabinet uppers to one pantry wall allowed us to open up to the outside which makes the kitchen feel more spacious.
To learn more about our small houses or to attend one of our workshops please visit our blog.
http://seattlebackyardcottage.blogspot.com/p/projects.html
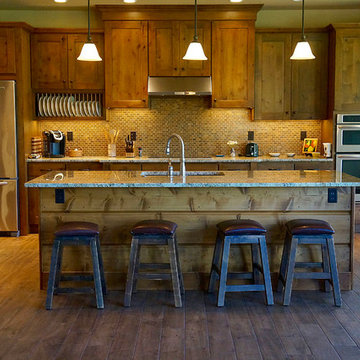
Mittelgroße Rustikale Wohnküche in L-Form mit Unterbauwaschbecken, Schrankfronten im Shaker-Stil, hellbraunen Holzschränken, Granit-Arbeitsplatte, Küchenrückwand in Braun, Rückwand aus Mosaikfliesen, Küchengeräten aus Edelstahl, braunem Holzboden, Kücheninsel, braunem Boden und Mauersteinen in Denver

February and March 2011 Mpls/St. Paul Magazine featured Byron and Janet Richard's kitchen in their Cross Lake retreat designed by JoLynn Johnson.
Honorable Mention in Crystal Cabinet Works Design Contest 2011
A vacation home built in 1992 on Cross Lake that was made for entertaining.
The problems
• Chipped floor tiles
• Dated appliances
• Inadequate counter space and storage
• Poor lighting
• Lacking of a wet bar, buffet and desk
• Stark design and layout that didn't fit the size of the room
Our goal was to create the log cabin feeling the homeowner wanted, not expanding the size of the kitchen, but utilizing the space better. In the redesign, we removed the half wall separating the kitchen and living room and added a third column to make it visually more appealing. We lowered the 16' vaulted ceiling by adding 3 beams allowing us to add recessed lighting. Repositioning some of the appliances and enlarge counter space made room for many cooks in the kitchen, and a place for guests to sit and have conversation with the homeowners while they prepare meals.
Key design features and focal points of the kitchen
• Keeping the tongue-and-groove pine paneling on the walls, having it
sandblasted and stained to match the cabinetry, brings out the
woods character.
• Balancing the room size we staggered the height of cabinetry reaching to
9' high with an additional 6” crown molding.
• A larger island gained storage and also allows for 5 bar stools.
• A former closet became the desk. A buffet in the diningroom was added
and a 13' wet bar became a room divider between the kitchen and
living room.
• We added several arched shapes: large arched-top window above the sink,
arch valance over the wet bar and the shape of the island.
• Wide pine wood floor with square nails
• Texture in the 1x1” mosaic tile backsplash
Balance of color is seen in the warm rustic cherry cabinets combined with accents of green stained cabinets, granite counter tops combined with cherry wood counter tops, pine wood floors, stone backs on the island and wet bar, 3-bronze metal doors and rust hardware.
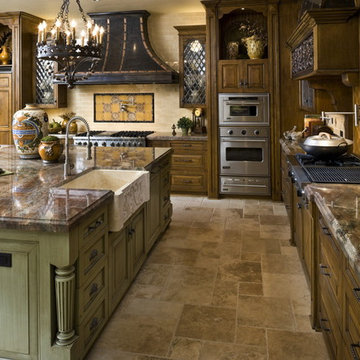
Design Firm: Dallas Design Group, Interiors
Designer: Tracy Rasor, Allied ASID
Klassische Küche mit profilierten Schrankfronten, Küchengeräten aus Edelstahl, Landhausspüle, Granit-Arbeitsplatte und Mauersteinen in Dallas
Klassische Küche mit profilierten Schrankfronten, Küchengeräten aus Edelstahl, Landhausspüle, Granit-Arbeitsplatte und Mauersteinen in Dallas
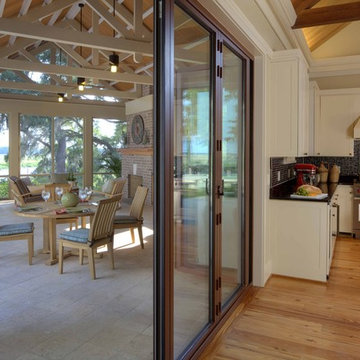
Große Urige Wohnküche in L-Form mit Küchengeräten aus Edelstahl, Schrankfronten im Shaker-Stil, weißen Schränken, Küchenrückwand in Schwarz, Rückwand aus Mosaikfliesen, Unterbauwaschbecken, Granit-Arbeitsplatte, braunem Holzboden, Kücheninsel und Mauersteinen in Atlanta
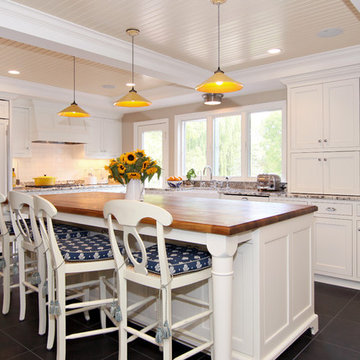
Designed by Krista Schwartz, Indicia
Photo by Brandon Rowell
Klassische Wohnküche in L-Form mit Schrankfronten mit vertiefter Füllung, Landhausspüle, weißen Schränken, Granit-Arbeitsplatte, Küchenrückwand in Weiß, Rückwand aus Metrofliesen, Elektrogeräten mit Frontblende, Schieferboden, Kücheninsel und Mauersteinen in Minneapolis
Klassische Wohnküche in L-Form mit Schrankfronten mit vertiefter Füllung, Landhausspüle, weißen Schränken, Granit-Arbeitsplatte, Küchenrückwand in Weiß, Rückwand aus Metrofliesen, Elektrogeräten mit Frontblende, Schieferboden, Kücheninsel und Mauersteinen in Minneapolis
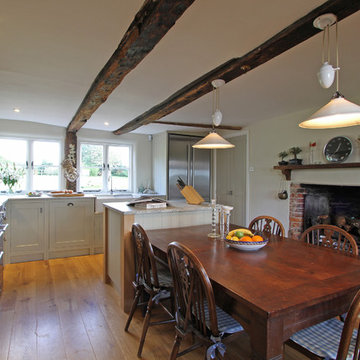
This kitchen used an in-frame design with mainly one painted colour, that being the Farrow & Ball Old White. This was accented with natural oak on the island unit pillars and on the bespoke cooker hood canopy. The Island unit features slide away tray storage on one side with tongue and grove panelling most of the way round. All of the Cupboard internals in this kitchen where clad in a Birch veneer.
The main Focus of the kitchen was a Mercury Range Cooker in Blueberry. Above the Mercury cooker was a bespoke hood canopy designed to be at the correct height in a very low ceiling room. The sink and tap where from Franke, the sink being a VBK 720 twin bowl ceramic sink and a Franke Venician tap in chrome.
The whole kitchen was topped of in a beautiful granite called Ivory Fantasy in a 30mm thickness with pencil round edge profile.
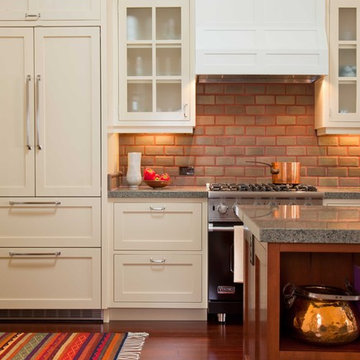
Photo by Ed Gohlich
Geschlossene, Einzeilige, Große Klassische Küche mit Glasfronten, Granit-Arbeitsplatte, beigen Schränken, Küchenrückwand in Rot, Rückwand aus Backstein, Küchengeräten aus Edelstahl, dunklem Holzboden, Kücheninsel, braunem Boden und Mauersteinen in San Diego
Geschlossene, Einzeilige, Große Klassische Küche mit Glasfronten, Granit-Arbeitsplatte, beigen Schränken, Küchenrückwand in Rot, Rückwand aus Backstein, Küchengeräten aus Edelstahl, dunklem Holzboden, Kücheninsel, braunem Boden und Mauersteinen in San Diego
Küchen mit Granit-Arbeitsplatte und Mauersteinen Ideen und Design
1