Küchen mit grauen Schränken Ideen und Design
Suche verfeinern:
Budget
Sortieren nach:Heute beliebt
181 – 200 von 127.188 Fotos
1 von 5
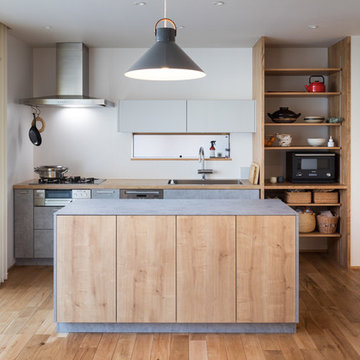
kitchenhouse
Nordische Küche mit Küchengeräten aus Edelstahl, Kücheninsel, Waschbecken, flächenbündigen Schrankfronten, grauen Schränken, Arbeitsplatte aus Holz und hellem Holzboden in Tokio
Nordische Küche mit Küchengeräten aus Edelstahl, Kücheninsel, Waschbecken, flächenbündigen Schrankfronten, grauen Schränken, Arbeitsplatte aus Holz und hellem Holzboden in Tokio
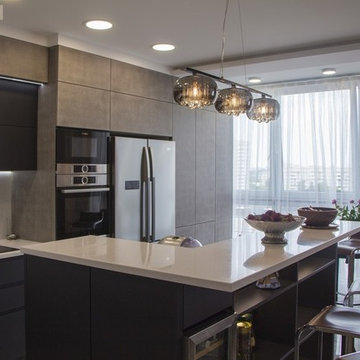
Верхний уровень столешницы острова является удобной барной стойкой.
Einzeilige, Große Moderne Wohnküche mit Doppelwaschbecken, flächenbündigen Schrankfronten, grauen Schränken, Küchenrückwand in Weiß, schwarzen Elektrogeräten, Porzellan-Bodenfliesen, Kücheninsel, grauem Boden, weißer Arbeitsplatte und Mineralwerkstoff-Arbeitsplatte in Moskau
Einzeilige, Große Moderne Wohnküche mit Doppelwaschbecken, flächenbündigen Schrankfronten, grauen Schränken, Küchenrückwand in Weiß, schwarzen Elektrogeräten, Porzellan-Bodenfliesen, Kücheninsel, grauem Boden, weißer Arbeitsplatte und Mineralwerkstoff-Arbeitsplatte in Moskau
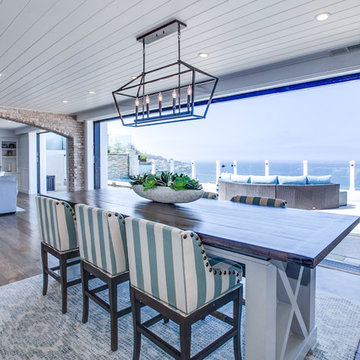
Offene, Zweizeilige, Geräumige Maritime Küche mit Schrankfronten im Shaker-Stil, grauen Schränken, Marmor-Arbeitsplatte, braunem Holzboden, zwei Kücheninseln, buntem Boden und bunter Arbeitsplatte in Los Angeles
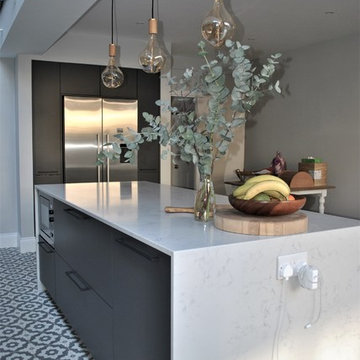
This beautiful contemporary dark grey kitchen was designed for a young professional family home in Clapham.
Modern cabinetry and appliances were complimented with a traditional ceramic Belfast sink and floating shelves above to create a warm and inviting atmosphere to the interior.
The island was framed in stone downstands at each end and a matching stone back panel , providing beautiful design detail to the overall look.
Moroccan style tiles were used in the main kitchen area and in the rest of the room a wooden floor was laid.
This beautifully designed kitchen is still very practical and the large double utility cupboard on the right houses the boiler, washing machine and dryer
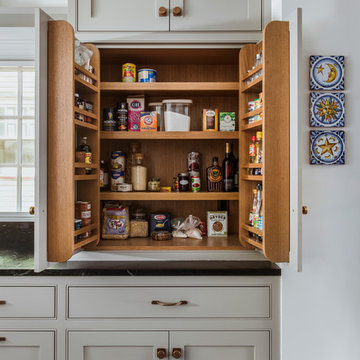
Remodel by Tricolor Construction
Interior Design by Maison Inc.
Photos by David Papazian
Große Klassische Küche in U-Form mit Vorratsschrank, Unterbauwaschbecken, Kassettenfronten, grauen Schränken, Küchenrückwand in Blau, Elektrogeräten mit Frontblende, Kücheninsel, grauem Boden und schwarzer Arbeitsplatte in Portland
Große Klassische Küche in U-Form mit Vorratsschrank, Unterbauwaschbecken, Kassettenfronten, grauen Schränken, Küchenrückwand in Blau, Elektrogeräten mit Frontblende, Kücheninsel, grauem Boden und schwarzer Arbeitsplatte in Portland

Barbara Brown Photography
Große Moderne Wohnküche in L-Form mit Doppelwaschbecken, Schrankfronten mit vertiefter Füllung, grauen Schränken, Marmor-Arbeitsplatte, Küchenrückwand in Weiß, Rückwand aus Metrofliesen, Kücheninsel, weißer Arbeitsplatte und Küchengeräten aus Edelstahl in Atlanta
Große Moderne Wohnküche in L-Form mit Doppelwaschbecken, Schrankfronten mit vertiefter Füllung, grauen Schränken, Marmor-Arbeitsplatte, Küchenrückwand in Weiß, Rückwand aus Metrofliesen, Kücheninsel, weißer Arbeitsplatte und Küchengeräten aus Edelstahl in Atlanta

Roundhouse Urbo handle less painted matt lacquer bespoke kitchen in Farrow & Ball Downpipe with painted box shelves, solid Oak breakfast bar, Blanco Zeus composite stone work top and glass splashback. Photography by Darren Chung.
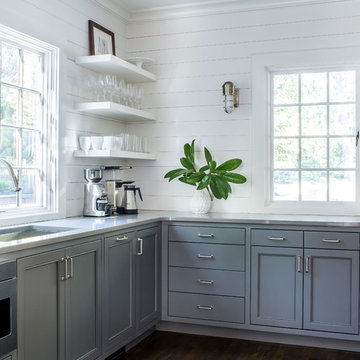
Jeff Herr
Maritime Küche in L-Form mit Unterbauwaschbecken, Schrankfronten mit vertiefter Füllung, grauen Schränken, Küchenrückwand in Weiß, Küchengeräten aus Edelstahl, dunklem Holzboden, braunem Boden und grauer Arbeitsplatte in Atlanta
Maritime Küche in L-Form mit Unterbauwaschbecken, Schrankfronten mit vertiefter Füllung, grauen Schränken, Küchenrückwand in Weiß, Küchengeräten aus Edelstahl, dunklem Holzboden, braunem Boden und grauer Arbeitsplatte in Atlanta

The Texas-sized range hood is custom fabricated from bronze with brushed gold, riveted trim referencing the La Cornue range and the handmade, broken glass wall panels made of precious materials.
Photo by Brian Gassel

Photos: Eric Lucero
Große Rustikale Wohnküche in L-Form mit Unterbauwaschbecken, flächenbündigen Schrankfronten, grauen Schränken, Küchenrückwand in Grau, Küchengeräten aus Edelstahl, braunem Holzboden, Kücheninsel, braunem Boden und weißer Arbeitsplatte in Denver
Große Rustikale Wohnküche in L-Form mit Unterbauwaschbecken, flächenbündigen Schrankfronten, grauen Schränken, Küchenrückwand in Grau, Küchengeräten aus Edelstahl, braunem Holzboden, Kücheninsel, braunem Boden und weißer Arbeitsplatte in Denver
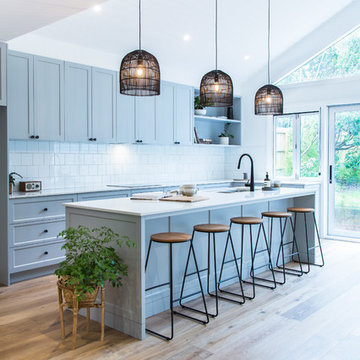
Suzi Appel Photography
Offene, Große Moderne Küche in L-Form mit Unterbauwaschbecken, Schrankfronten im Shaker-Stil, grauen Schränken, Quarzwerkstein-Arbeitsplatte, Küchenrückwand in Weiß, Rückwand aus Keramikfliesen, schwarzen Elektrogeräten, braunem Holzboden, Kücheninsel, braunem Boden und weißer Arbeitsplatte in Melbourne
Offene, Große Moderne Küche in L-Form mit Unterbauwaschbecken, Schrankfronten im Shaker-Stil, grauen Schränken, Quarzwerkstein-Arbeitsplatte, Küchenrückwand in Weiß, Rückwand aus Keramikfliesen, schwarzen Elektrogeräten, braunem Holzboden, Kücheninsel, braunem Boden und weißer Arbeitsplatte in Melbourne

Our clients came to us wanting to update and open up their kitchen, breakfast nook, wet bar, and den. They wanted a cleaner look without clutter but didn’t want to go with an all-white kitchen, fearing it’s too trendy. Their kitchen was not utilized well and was not aesthetically appealing; it was very ornate and dark. The cooktop was too far back in the kitchen towards the butler’s pantry, making it awkward when cooking, so they knew they wanted that moved. The rest was left up to our designer to overcome these obstacles and give them their dream kitchen.
We gutted the kitchen cabinets, including the built-in china cabinet and all finishes. The pony wall that once separated the kitchen from the den (and also housed the sink, dishwasher, and ice maker) was removed, and those appliances were relocated to the new large island, which had a ton of storage and a 15” overhang for bar seating. Beautiful aged brass Quebec 6-light pendants were hung above the island.
All cabinets were replaced and drawers were designed to maximize storage. The Eclipse “Greensboro” cabinetry was painted gray with satin brass Emtek Mod Hex “Urban Modern” pulls. A large banquet seating area was added where the stand-alone kitchen table once sat. The main wall was covered with 20x20 white Golwoo tile. The backsplash in the kitchen and the banquette accent tile was a contemporary coordinating Tempesta Neve polished Wheaton mosaic marble.
In the wet bar, they wanted to completely gut and replace everything! The overhang was useless and it was closed off with a large bar that they wanted to be opened up, so we leveled out the ceilings and filled in the original doorway into the bar in order for the flow into the kitchen and living room more natural. We gutted all cabinets, plumbing, appliances, light fixtures, and the pass-through pony wall. A beautiful backsplash was installed using Nova Hex Graphite ceramic mosaic 5x5 tile. A 15” overhang was added at the counter for bar seating.
In the den, they hated the brick fireplace and wanted a less rustic look. The original mantel was very bulky and dark, whereas they preferred a more rectangular firebox opening, if possible. We removed the fireplace and surrounding hearth, brick, and trim, as well as the built-in cabinets. The new fireplace was flush with the wall and surrounded with Tempesta Neve Polished Marble 8x20 installed in a Herringbone pattern. The TV was hung above the fireplace and floating shelves were added to the surrounding walls for photographs and artwork.
They wanted to completely gut and replace everything in the powder bath, so we started by adding blocking in the wall for the new floating cabinet and a white vessel sink. Black Boardwalk Charcoal Hex Porcelain mosaic 2x2 tile was used on the bathroom floor; coordinating with a contemporary “Cleopatra Silver Amalfi” black glass 2x4 mosaic wall tile. Two Schoolhouse Electric “Isaac” short arm brass sconces were added above the aged brass metal framed hexagon mirror. The countertops used in here, as well as the kitchen and bar, were Elements quartz “White Lightning.” We refinished all existing wood floors downstairs with hand scraped with the grain. Our clients absolutely love their new space with its ease of organization and functionality.

Courtney Apple
Mittelgroße Stilmix Wohnküche ohne Insel in L-Form mit Landhausspüle, flächenbündigen Schrankfronten, grauen Schränken, Küchenrückwand in Weiß, Rückwand aus Keramikfliesen, Küchengeräten aus Edelstahl, Porzellan-Bodenfliesen und buntem Boden in Philadelphia
Mittelgroße Stilmix Wohnküche ohne Insel in L-Form mit Landhausspüle, flächenbündigen Schrankfronten, grauen Schränken, Küchenrückwand in Weiß, Rückwand aus Keramikfliesen, Küchengeräten aus Edelstahl, Porzellan-Bodenfliesen und buntem Boden in Philadelphia
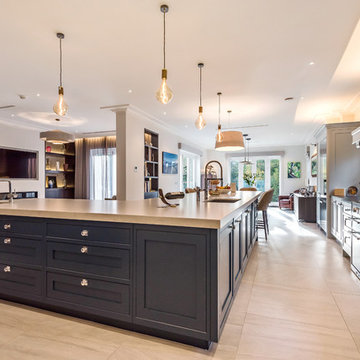
This handmade, hand painted
Davenport kitchen is designed with a blend of contemporary and traditional features. The L shaped island maximises this large space and provides ample surface area for food preparation. The breakfast bar seating area features a stone column and adds a contemporary twist to this Shaker kitchen.
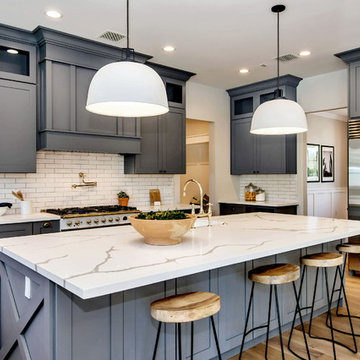
Offene, Einzeilige, Große Rustikale Küche mit Landhausspüle, Schrankfronten im Shaker-Stil, grauen Schränken, Quarzit-Arbeitsplatte, Küchenrückwand in Weiß, Rückwand aus Metrofliesen, Küchengeräten aus Edelstahl, hellem Holzboden, Kücheninsel, braunem Boden und weißer Arbeitsplatte in Phoenix

Offene, Mittelgroße Moderne Küche in U-Form mit Doppelwaschbecken, flächenbündigen Schrankfronten, grauen Schränken, Quarzwerkstein-Arbeitsplatte, Küchenrückwand in Weiß, Rückwand aus Porzellanfliesen, Küchengeräten aus Edelstahl, Marmorboden, Kücheninsel, weißem Boden und weißer Arbeitsplatte in Miami

Große Klassische Küche in U-Form mit Unterbauwaschbecken, Schrankfronten im Shaker-Stil, grauen Schränken, Quarzit-Arbeitsplatte, Küchenrückwand in Grau, Rückwand aus Mosaikfliesen, braunem Holzboden, braunem Boden und grauer Arbeitsplatte in Washington, D.C.
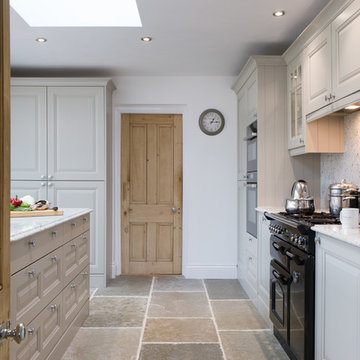
Mandy Donneky
Offene, Mittelgroße Country Küche in U-Form mit Einbauwaschbecken, Schrankfronten im Shaker-Stil, grauen Schränken, Granit-Arbeitsplatte, bunter Rückwand, schwarzen Elektrogeräten, Schieferboden, Kücheninsel, beigem Boden und bunter Arbeitsplatte in Cornwall
Offene, Mittelgroße Country Küche in U-Form mit Einbauwaschbecken, Schrankfronten im Shaker-Stil, grauen Schränken, Granit-Arbeitsplatte, bunter Rückwand, schwarzen Elektrogeräten, Schieferboden, Kücheninsel, beigem Boden und bunter Arbeitsplatte in Cornwall

Holly Werner
Geschlossene, Kleine Industrial Küche in U-Form mit Unterbauwaschbecken, Schrankfronten im Shaker-Stil, grauen Schränken, Marmor-Arbeitsplatte, Küchenrückwand in Weiß, Rückwand aus Keramikfliesen, Küchengeräten aus Edelstahl, hellem Holzboden, Kücheninsel, braunem Boden und weißer Arbeitsplatte in St. Louis
Geschlossene, Kleine Industrial Küche in U-Form mit Unterbauwaschbecken, Schrankfronten im Shaker-Stil, grauen Schränken, Marmor-Arbeitsplatte, Küchenrückwand in Weiß, Rückwand aus Keramikfliesen, Küchengeräten aus Edelstahl, hellem Holzboden, Kücheninsel, braunem Boden und weißer Arbeitsplatte in St. Louis
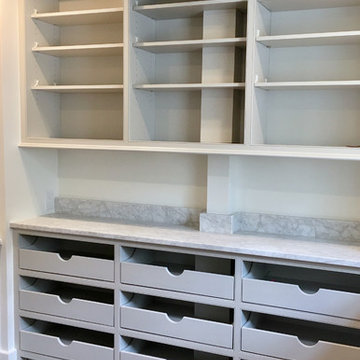
Klassische Küche mit Vorratsschrank, Kassettenfronten, grauen Schränken, Marmor-Arbeitsplatte, dunklem Holzboden, braunem Boden und grauer Arbeitsplatte in Sonstige
Küchen mit grauen Schränken Ideen und Design
10