Küche
Suche verfeinern:
Budget
Sortieren nach:Heute beliebt
161 – 180 von 3.592 Fotos
1 von 3
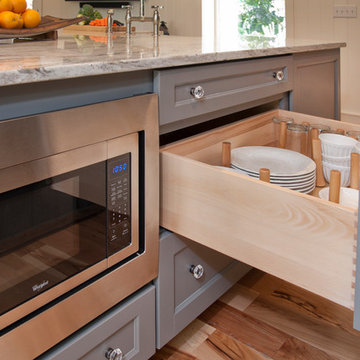
This project was an extensive kitchen remodel. Our goal was to open up the space, while still creating storage and function. We added a large pantry with custom old fashion hanging wood barn door. High-end stainless steel appliances, with a separate space for the refrigerator and freezer and wood beams to add dimension. Mixing color, various woodstains to fit the eclectic style of this room.
Photo by: John Gauvin

New Leicht kitchen cabinets, Concrete and Lacquer painted
Große Moderne Wohnküche in L-Form mit integriertem Waschbecken, flächenbündigen Schrankfronten, grauen Schränken, Quarzwerkstein-Arbeitsplatte, Küchenrückwand in Weiß, Rückwand aus Quarzwerkstein, Küchengeräten aus Edelstahl, Keramikboden, zwei Kücheninseln, weißem Boden, weißer Arbeitsplatte und eingelassener Decke in Atlanta
Große Moderne Wohnküche in L-Form mit integriertem Waschbecken, flächenbündigen Schrankfronten, grauen Schränken, Quarzwerkstein-Arbeitsplatte, Küchenrückwand in Weiß, Rückwand aus Quarzwerkstein, Küchengeräten aus Edelstahl, Keramikboden, zwei Kücheninseln, weißem Boden, weißer Arbeitsplatte und eingelassener Decke in Atlanta
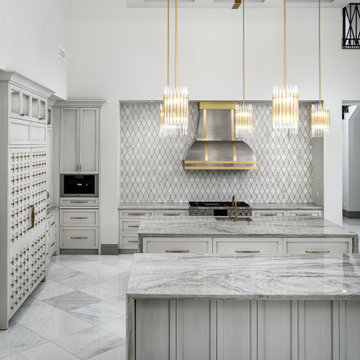
Modern Chic kitchen with gold pendant lighting, custom backsplash, and double islands with waterfall edge countertops.
Geräumige Moderne Küche in U-Form mit Einbauwaschbecken, grauen Schränken, Marmor-Arbeitsplatte, Küchenrückwand in Grau, Rückwand aus Steinfliesen, bunten Elektrogeräten, Marmorboden, zwei Kücheninseln, grauem Boden, grauer Arbeitsplatte und Kassettendecke in Phoenix
Geräumige Moderne Küche in U-Form mit Einbauwaschbecken, grauen Schränken, Marmor-Arbeitsplatte, Küchenrückwand in Grau, Rückwand aus Steinfliesen, bunten Elektrogeräten, Marmorboden, zwei Kücheninseln, grauem Boden, grauer Arbeitsplatte und Kassettendecke in Phoenix
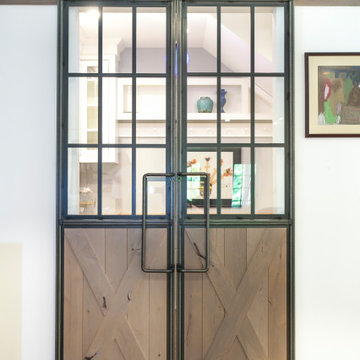
The existing pantry was enclosed with sliding barn doors that mimic the look of the custom Hickory cabinetry.
Photo by Chrissy Racho.
Einzeilige, Geräumige Industrial Wohnküche mit Waschbecken, flächenbündigen Schrankfronten, grauen Schränken, Quarzwerkstein-Arbeitsplatte, Küchenrückwand in Braun, Rückwand aus Travertin, Küchengeräten aus Edelstahl, hellem Holzboden, zwei Kücheninseln, braunem Boden und weißer Arbeitsplatte in Bridgeport
Einzeilige, Geräumige Industrial Wohnküche mit Waschbecken, flächenbündigen Schrankfronten, grauen Schränken, Quarzwerkstein-Arbeitsplatte, Küchenrückwand in Braun, Rückwand aus Travertin, Küchengeräten aus Edelstahl, hellem Holzboden, zwei Kücheninseln, braunem Boden und weißer Arbeitsplatte in Bridgeport

Zweizeilige Mediterrane Küche mit Unterbauwaschbecken, Schrankfronten mit vertiefter Füllung, grauen Schränken, zwei Kücheninseln, beigem Boden und weißer Arbeitsplatte in Orange County

Alan Blakely
Geräumige Klassische Wohnküche in L-Form mit grauen Schränken, zwei Kücheninseln, Unterbauwaschbecken, Schrankfronten im Shaker-Stil, Küchenrückwand in Weiß, Rückwand aus Stein, Elektrogeräten mit Frontblende, braunem Holzboden, braunem Boden und weißer Arbeitsplatte in Salt Lake City
Geräumige Klassische Wohnküche in L-Form mit grauen Schränken, zwei Kücheninseln, Unterbauwaschbecken, Schrankfronten im Shaker-Stil, Küchenrückwand in Weiß, Rückwand aus Stein, Elektrogeräten mit Frontblende, braunem Holzboden, braunem Boden und weißer Arbeitsplatte in Salt Lake City
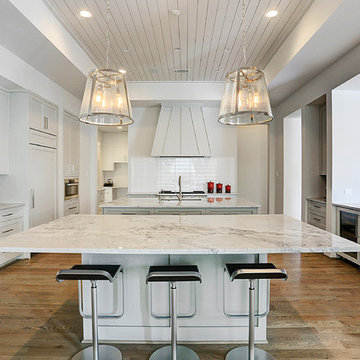
Große Moderne Wohnküche in U-Form mit Unterbauwaschbecken, Schrankfronten mit vertiefter Füllung, grauen Schränken, Quarzit-Arbeitsplatte, Küchenrückwand in Weiß, Rückwand aus Metrofliesen, Elektrogeräten mit Frontblende, braunem Holzboden, zwei Kücheninseln, braunem Boden und weißer Arbeitsplatte in Houston
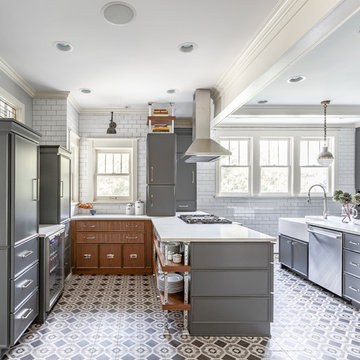
Joe Kwon
Klassische Küche mit Landhausspüle, grauen Schränken, Küchenrückwand in Weiß, Rückwand aus Metrofliesen, Küchengeräten aus Edelstahl und zwei Kücheninseln in Chicago
Klassische Küche mit Landhausspüle, grauen Schränken, Küchenrückwand in Weiß, Rückwand aus Metrofliesen, Küchengeräten aus Edelstahl und zwei Kücheninseln in Chicago
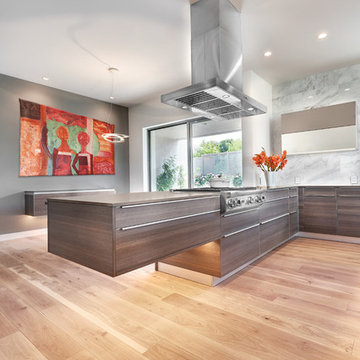
This gorgeous European Poggenpohl Kitchen is the culinary center of this new modern home for a young urban family. The homeowners had an extensive list of objectives for their new kitchen. It needed to accommodate formal and non-formal entertaining of guests and family, intentional storage for a variety of items with specific requirements, and use durable and easy to maintain products while achieving a sleek contemporary look that would be a stage and backdrop for their glorious artwork collection.
Solution: A large central island acts as a gathering place within the great room space. The tall cabinetry items such as the ovens and refrigeration are grouped on the wall to keep the rest of the kitchen very light and open. Luxury Poggenpohl cabinetry and Caesarstone countertops were selected for their supreme durability and easy maintenance.
Warm European oak flooring is contrasted by the gray textured Poggenpohl cabinetry flattered by full width linear Poggenphol hardware. The tall aluminum toe kick on the island is lit from underneath to give it a light and airy luxurious feeling. To further accent the illuminated toe, the surface to the left of the range top is fully suspended 18” above the finished floor.
A large amount of steel and engineering work was needed to achieve the floating of the large Poggenpohl cabinet at the end of the peninsula. The conversation is always, “how did they do that?”
Photo Credit: Fred Donham of PhotographerLink
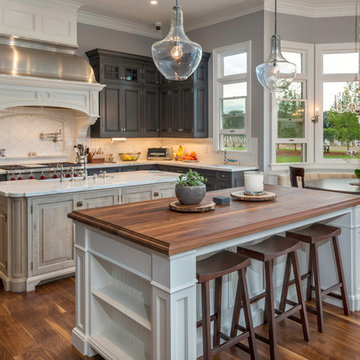
This fabulous Sonoma estate is located in Geyserville and is set on acres of beautiful vineyards. Eluminations was selected to provide the lighting design and lighting plans for this new residence completed in 2015. We worked in conjunction with the clients, contractor, and the interior designer to create a lighting design that complemented the wonderful architecture and interior design.

Warm farmhouse kitchen nestled in the suburbs has a welcoming feel, with soft repose gray cabinets, two islands for prepping and entertaining and warm wood contrasts.
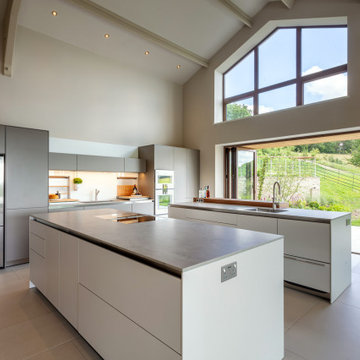
Island one features plenty of preparation space plus a large sink, Quooker boiling hot-water tap and second dishwasher. On the rear is a beautiful bulthaup walnut breakfast bar, which adds further warmth to the bulthaup colour scheme of Flint and Gravel.

Photo: Robert Benson Photography
Industrial Küche in U-Form mit Unterbauwaschbecken, flächenbündigen Schrankfronten, grauen Schränken, Küchenrückwand in Grau, Küchengeräten aus Edelstahl, Betonboden, zwei Kücheninseln, braunem Boden, grauer Arbeitsplatte und Holzdecke in New York
Industrial Küche in U-Form mit Unterbauwaschbecken, flächenbündigen Schrankfronten, grauen Schränken, Küchenrückwand in Grau, Küchengeräten aus Edelstahl, Betonboden, zwei Kücheninseln, braunem Boden, grauer Arbeitsplatte und Holzdecke in New York
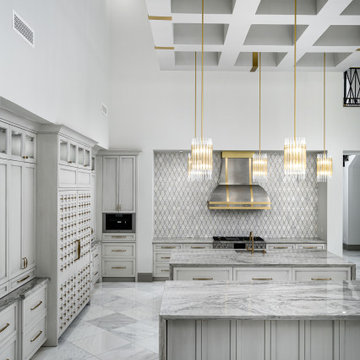
This kitchen has double islands with infinity-edge countertops and gorgeous custom white kitchen cabinets.
Geräumige Moderne Küche in U-Form mit Einbauwaschbecken, grauen Schränken, Marmor-Arbeitsplatte, Küchenrückwand in Grau, Rückwand aus Steinfliesen, bunten Elektrogeräten, Marmorboden, zwei Kücheninseln, grauem Boden, grauer Arbeitsplatte und Kassettendecke in Phoenix
Geräumige Moderne Küche in U-Form mit Einbauwaschbecken, grauen Schränken, Marmor-Arbeitsplatte, Küchenrückwand in Grau, Rückwand aus Steinfliesen, bunten Elektrogeräten, Marmorboden, zwei Kücheninseln, grauem Boden, grauer Arbeitsplatte und Kassettendecke in Phoenix
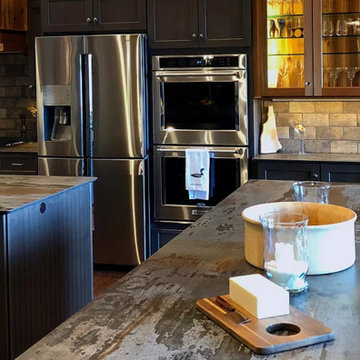
Große Rustikale Wohnküche in U-Form mit Unterbauwaschbecken, Schrankfronten mit vertiefter Füllung, grauen Schränken, Speckstein-Arbeitsplatte, Küchenrückwand in Beige, Rückwand aus Travertin, Küchengeräten aus Edelstahl, dunklem Holzboden, zwei Kücheninseln, braunem Boden und schwarzer Arbeitsplatte in Boston
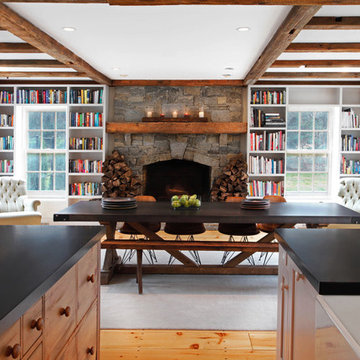
This open kitchen is part of larger family room, anchored by a great stone fireplace. This room tells a story about a family that cooks great food, loves a roaring fire and an armchair to curl up with a good book.
Photo by Mary Ellen Hendricks

gray distressed cabinets, cabin, country home, custom home, double islands, millwork, modern farmhouse, mountain home, natural materials, natural wood, open shelving, wood ceiling, wood flooring
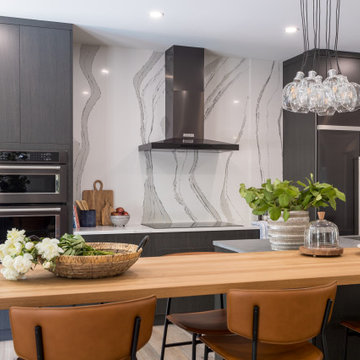
Featured by House & Home - this modern kitchen has grey flat panel kitchen cabinets, black appliances, a dark wall and two kitchen islands. We chose to create a butcher block waterfall feature and a second island with a concrete Caesarstone quartz slab. The backsplash was comprised of two jumbo Cambria carrara slabs. Design and styling by Harper Designs. Carpentry by Foxwood Custom Homes.
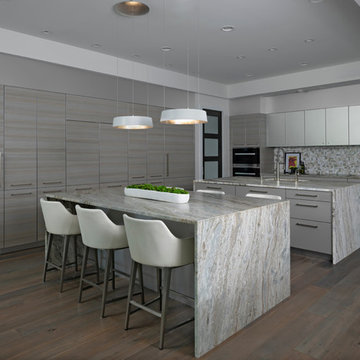
Moderne Küchenbar mit Unterbauwaschbecken, flächenbündigen Schrankfronten, grauen Schränken, Granit-Arbeitsplatte, zwei Kücheninseln, grauer Arbeitsplatte, bunter Rückwand, Rückwand aus Mosaikfliesen, schwarzen Elektrogeräten, dunklem Holzboden und braunem Boden in Detroit
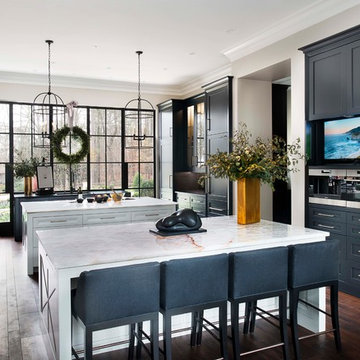
Atlanta Homes & Lifestyles Home for the Holidays Designer Showhouse. Natural Stone from Levantina Atlanta- Lumix quartzite kitchen islands and Absolute Black Honed granite countertops. Fabrication: Atlanta Kitchen, Inc.; Cabinetry: Kingdom Woodworks; Architect: Harrison Design; Builder: Sheehan Built Homes; Photography: Galina Coada.
9