Küchen mit grauen Schränken und zwei Kücheninseln Ideen und Design
Suche verfeinern:
Budget
Sortieren nach:Heute beliebt
161 – 180 von 3.591 Fotos
1 von 3
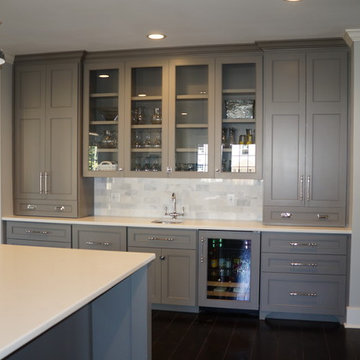
Angela Taylor, Taylor Made Cabinets Leominster MA
Große Klassische Wohnküche mit Schrankfronten im Shaker-Stil, Mineralwerkstoff-Arbeitsplatte, Küchenrückwand in Grau, Rückwand aus Metrofliesen, Küchengeräten aus Edelstahl, dunklem Holzboden, zwei Kücheninseln, braunem Boden, Waschbecken, grauen Schränken und weißer Arbeitsplatte in Sonstige
Große Klassische Wohnküche mit Schrankfronten im Shaker-Stil, Mineralwerkstoff-Arbeitsplatte, Küchenrückwand in Grau, Rückwand aus Metrofliesen, Küchengeräten aus Edelstahl, dunklem Holzboden, zwei Kücheninseln, braunem Boden, Waschbecken, grauen Schränken und weißer Arbeitsplatte in Sonstige
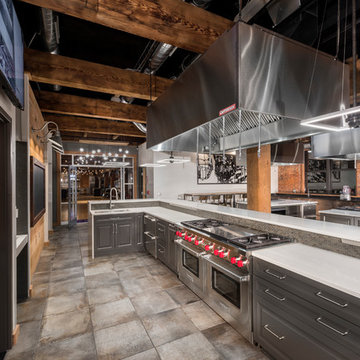
ARTISAN CULINARY LOFT VENUE SPACE
Private kitchen and dining event space for culinary exploration. A custom culinary event space perfect for corporate events, dinner parties, birthday parties, rehearsal dinners and more.
The Artisan Culinary Loft is the perfect place for corporate and special events of any kind. Whether you are looking for a company team building experience or cocktail reception for fifty, meeting space, entertaining clients or a memorable evening with friends and family, we can custom design a special event to meet your needs.
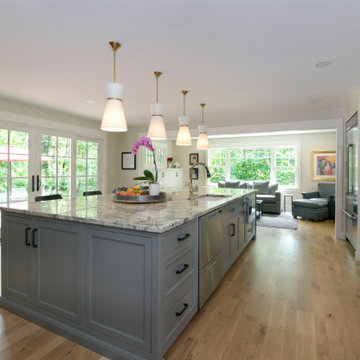
Einzeilige, Mittelgroße Klassische Wohnküche mit Unterbauwaschbecken, Kassettenfronten, grauen Schränken, Granit-Arbeitsplatte, Küchenrückwand in Beige, Rückwand aus Keramikfliesen, Küchengeräten aus Edelstahl, hellem Holzboden, zwei Kücheninseln, beigem Boden und beiger Arbeitsplatte in Kolumbus
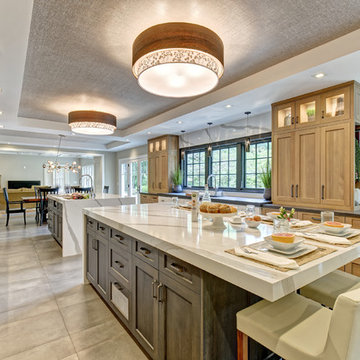
A neutral grey industrial style floor tile helps set the tone of the overall aesthetic which is echoed in the perimeter quartz leathered countertops (in varying thicknesses). We anchored the design with dark stained maple cabinetry on both islands and sprinkled the same color around the window trim and wall cabinets that flank the custom metal range hood. Rift cut white oak cabinets stained with a touch of grey steal the show adding warmth and texture. The middle of the room is made bright with white quartz countertops that waterfall to the floor where the islands meet and again on the backsplash. The countertops and backsplash by the desk and in the walk-in pantry have a slight twist to those in the main kitchen with the addition small flecks of purple and gold.
Photo: Jim Furhmann
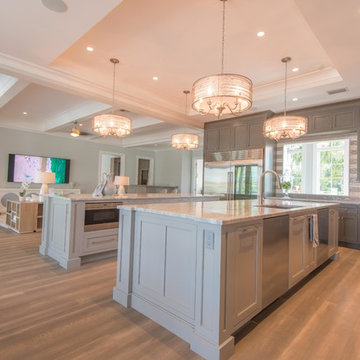
Offene, Geräumige Klassische Küche in L-Form mit Unterbauwaschbecken, Schrankfronten im Shaker-Stil, grauen Schränken, Marmor-Arbeitsplatte, Küchenrückwand in Grau, Rückwand aus Mosaikfliesen, Küchengeräten aus Edelstahl, hellem Holzboden, zwei Kücheninseln, grauem Boden und grauer Arbeitsplatte in Tampa
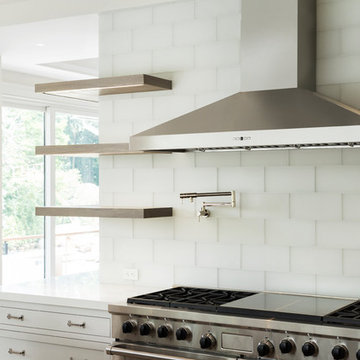
This custom-built modern farmhouse was designed with a simple taupe and white palette, keeping the color tones neutral and calm.
Tile designs by Mary-Beth Oliver.
Designed and Built by Schmiedeck Construction.
Photographed by Tim Lenz.
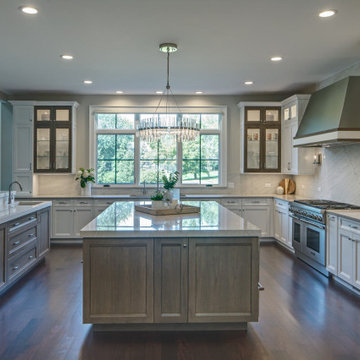
Our clients were ready to update their kitchen with soft and subtle colors to blend in with the home’s recently updated interior. It was also time to improve the layout. The kitchen needed to be reconfigured in order to facilitate a three-generation family and occasional entertaining.
Design Objectives
-Brighten up to blend with the home’s interior and flow into the adjacent family room area
-Incorporate specific storage for pantry items like bulk ingredients and small appliances
-Designate areas for a coffee bar, multiple prep areas and seating while highlighting a dry bar for display
-Keep clutter off of counters for a seamless design that facilitates visual flow through the entire area
Design Challenges
-Make a subtle statement with contrasting cabinets and countertops
-Incorporate a stand-alone, statement-making dry bar just outside the main kitchen space
-Design a statement hood that serves as a focal point without interrupting visual flow
-Update and add lighting to add more task, accent and overhead brightness.
-Have the space be usable for different tasks by different family members at the same time
-Create a space that looks classy and formal but is still inviting.
Design Solutions
-A soft grey stain and white paint were used on all the cabinets. On only the wall cabinets flanking the window was the grey introduced on the frame to make a pop against the white paint.
-The white-painted refrigerator and freezer door panel style is a custom reeded look that adds a soft contrasting detail against the main door style. Along with the open grey-stained interior cabinet above, it looks like a piece of furniture.
-The same soft tones were used for the countertops and a full, high backsplash of Chamonix quartzite that tied everything together. It’s an elegant backdrop for the hood.
-The Dry Bar, even though showcasing a dark stained cabinet, stays open and bright with a full mirror backsplash, wood retained glass floating shelves and glass wall cabinet doors. Brushed brass trim details and a fun light fixture add a pop of character.
-The same reeded door style as the refrigerator was used on the base doors of the dry bar to tie in with the kitchen.
-About 2/3 of the existing walk-in pantry was carved out for the new dry bar footprint while still keeping a shallow-depth pantry space for storage.
-The homeowners wanted a beautiful hood but didn’t want it to dominate the design. We kept the lines of the hood simple. The soft stainless steel body has a bottom accent that incorporates both the grey stain and white-painted cabinet colors.
-Even though the Kitchen had a lot of natural light from the large window, it was important to have task and subtle feature lighting. Recessed cans provide overall lighting while clear pendants shine down on the 2nd level of the seating area on the island.
-The circular clear chandelier is the statement piece over the main island while the pendants flanking the hood emphasize the quartzite backsplash and add as accent lighting in the evening along with the interior cabinet lights.
With three generations living in the home it was important to have areas that multiple family members could use at the same time without being in each other’s way. The design incorporates different zones like the coffee bar, charging station, dry bar and refrigerator drawers.
The softness of the colors and classic feel of the wood floor keep kitchen is inviting and calming.
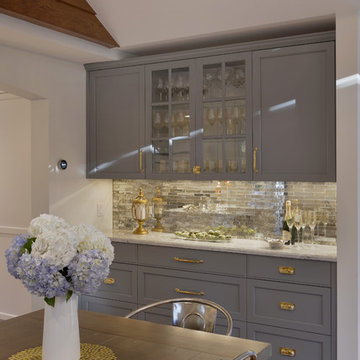
Geräumige Klassische Wohnküche in L-Form mit Landhausspüle, Quarzit-Arbeitsplatte, dunklem Holzboden, zwei Kücheninseln, Glasfronten, grauen Schränken, Küchenrückwand in Metallic und Rückwand aus Spiegelfliesen in New York

Open kitchen with custom cabinets, open beam ceiling
Zweizeilige, Geräumige Landhaus Wohnküche mit Landhausspüle, flächenbündigen Schrankfronten, grauen Schränken, Marmor-Arbeitsplatte, Küchenrückwand in Beige, Rückwand aus Glasfliesen, bunten Elektrogeräten, Zementfliesen für Boden, zwei Kücheninseln, grauem Boden, weißer Arbeitsplatte und freigelegten Dachbalken in San Francisco
Zweizeilige, Geräumige Landhaus Wohnküche mit Landhausspüle, flächenbündigen Schrankfronten, grauen Schränken, Marmor-Arbeitsplatte, Küchenrückwand in Beige, Rückwand aus Glasfliesen, bunten Elektrogeräten, Zementfliesen für Boden, zwei Kücheninseln, grauem Boden, weißer Arbeitsplatte und freigelegten Dachbalken in San Francisco
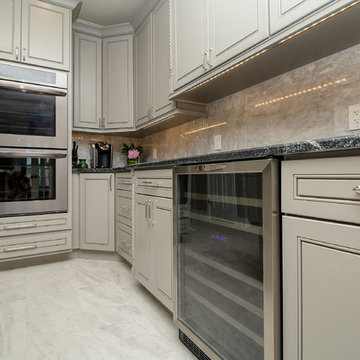
Designed By: Robby & Lisa Griffin
Photos By: Desired Photo
Große Klassische Wohnküche in L-Form mit Waschbecken, Kassettenfronten, grauen Schränken, Granit-Arbeitsplatte, Küchenrückwand in Weiß, Rückwand aus Marmor, Küchengeräten aus Edelstahl, Porzellan-Bodenfliesen, zwei Kücheninseln, weißem Boden und schwarzer Arbeitsplatte in Houston
Große Klassische Wohnküche in L-Form mit Waschbecken, Kassettenfronten, grauen Schränken, Granit-Arbeitsplatte, Küchenrückwand in Weiß, Rückwand aus Marmor, Küchengeräten aus Edelstahl, Porzellan-Bodenfliesen, zwei Kücheninseln, weißem Boden und schwarzer Arbeitsplatte in Houston
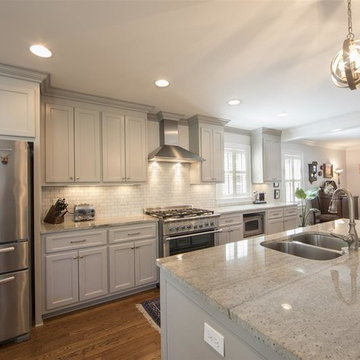
Offene, Zweizeilige, Große Klassische Küche mit Schrankfronten im Shaker-Stil, Doppelwaschbecken, Granit-Arbeitsplatte, Küchenrückwand in Weiß, Rückwand aus Metrofliesen, Küchengeräten aus Edelstahl, braunem Holzboden, zwei Kücheninseln, braunem Boden und grauen Schränken in Sonstige
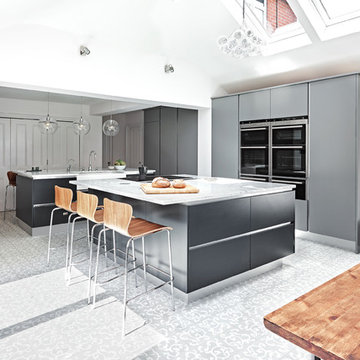
Bloomsbury encaustic tiles from Artisans of Devizes.
Einzeilige, Große Moderne Wohnküche mit Landhausspüle, flächenbündigen Schrankfronten, grauen Schränken, Marmor-Arbeitsplatte, Küchengeräten aus Edelstahl, Keramikboden und zwei Kücheninseln in Wiltshire
Einzeilige, Große Moderne Wohnküche mit Landhausspüle, flächenbündigen Schrankfronten, grauen Schränken, Marmor-Arbeitsplatte, Küchengeräten aus Edelstahl, Keramikboden und zwei Kücheninseln in Wiltshire
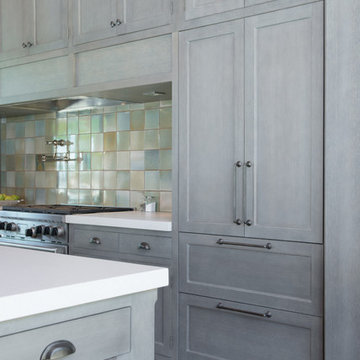
This family compound is located on acerage in the Midwest United States. The pool house featured here has many kitchens and bars, ladies and gentlemen locker rooms, on site laundry facility and entertaining areas.
Matt Kocourek Photography
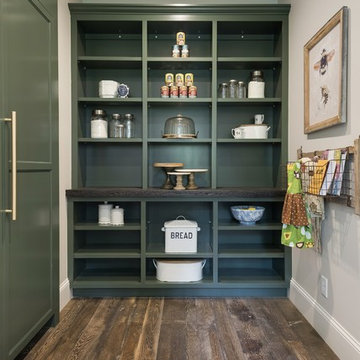
Manor Road is a newly constructed home in Deephaven xMN. The home is filled with re-purposed architectural antiques xluxurious but xworn. live-able and family friendly finishes. Its art deco and victorian influences create the sense that the home is well established xbut xthe floorpan and amenities make it perfect for a modern family with an entertaining lifestyle. x
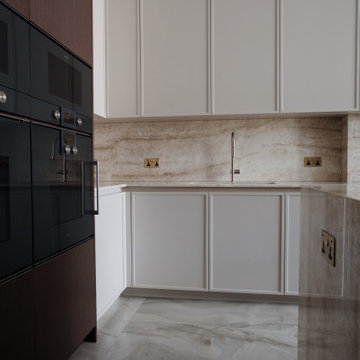
Zweizeilige, Große Moderne Wohnküche mit Einbauwaschbecken, Schrankfronten im Shaker-Stil, grauen Schränken, Quarzit-Arbeitsplatte, Porzellan-Bodenfliesen, zwei Kücheninseln und beiger Arbeitsplatte in London
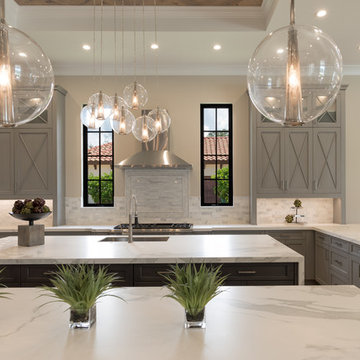
Key features within the home include dual kitchen islands in their natural stone finish with cascading waterfall edges, creating an open, crisp and inviting feel throughout the first floor.
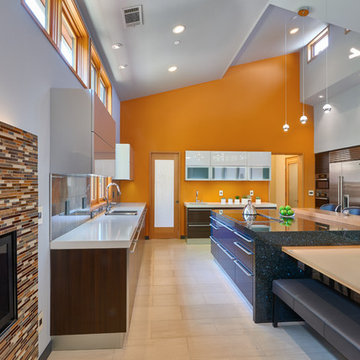
Dean J. Birinyi Architectural Photography http://www.djbphoto.com
Offene, Große Moderne Küche in U-Form mit flächenbündigen Schrankfronten, Quarzwerkstein-Arbeitsplatte, Küchengeräten aus Edelstahl, Kalkstein, grauen Schränken, zwei Kücheninseln, Einbauwaschbecken, Küchenrückwand in Grau, Rückwand aus Steinfliesen und beigem Boden in San Francisco
Offene, Große Moderne Küche in U-Form mit flächenbündigen Schrankfronten, Quarzwerkstein-Arbeitsplatte, Küchengeräten aus Edelstahl, Kalkstein, grauen Schränken, zwei Kücheninseln, Einbauwaschbecken, Küchenrückwand in Grau, Rückwand aus Steinfliesen und beigem Boden in San Francisco
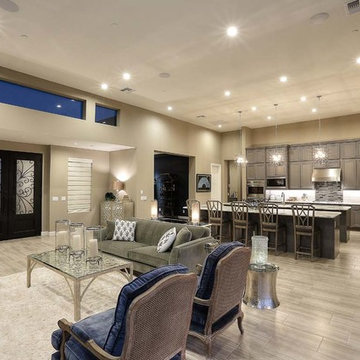
Kevin Cross
Offene, Einzeilige, Große Moderne Küche mit Doppelwaschbecken, profilierten Schrankfronten, grauen Schränken, Quarzwerkstein-Arbeitsplatte, Küchenrückwand in Grün, Rückwand aus Glasfliesen, Küchengeräten aus Edelstahl, Keramikboden, zwei Kücheninseln, beigem Boden und bunter Arbeitsplatte in Phoenix
Offene, Einzeilige, Große Moderne Küche mit Doppelwaschbecken, profilierten Schrankfronten, grauen Schränken, Quarzwerkstein-Arbeitsplatte, Küchenrückwand in Grün, Rückwand aus Glasfliesen, Küchengeräten aus Edelstahl, Keramikboden, zwei Kücheninseln, beigem Boden und bunter Arbeitsplatte in Phoenix
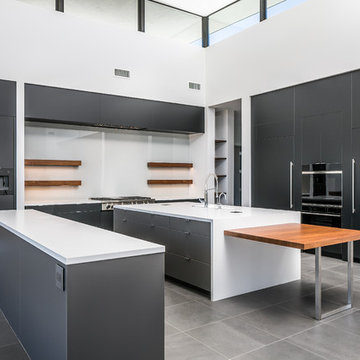
Reverse view into the kitchen from near the dry bar across the room. The focal point here clearly is the massive dual Subzero fridge and freezer units, flanking the Wolf double oven unit in the center.
The flush inset design of all the components on this wall makes for a very clean exeterior presentation.
Design: City Chic, Cristi Pettibone
Photos: SpartaPhoto - Alex Rentzis
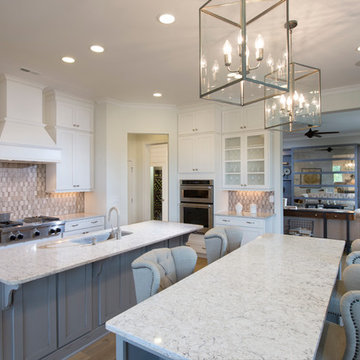
Mittelgroße Moderne Wohnküche in L-Form mit Waschbecken, Schrankfronten im Shaker-Stil, grauen Schränken, Küchenrückwand in Grau, Küchengeräten aus Edelstahl, hellem Holzboden und zwei Kücheninseln in Charleston
Küchen mit grauen Schränken und zwei Kücheninseln Ideen und Design
9