Küchen mit grünen Schränken und Arbeitsplatte aus Holz Ideen und Design
Suche verfeinern:
Budget
Sortieren nach:Heute beliebt
141 – 160 von 1.982 Fotos
1 von 3
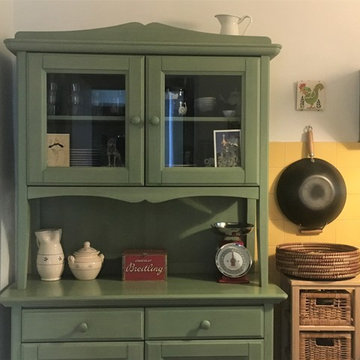
Geschlossene, Einzeilige Landhaus Küche ohne Insel mit Landhausspüle, Glasfronten, grünen Schränken, Arbeitsplatte aus Holz, Küchenrückwand in Gelb, Rückwand aus Keramikfliesen, weißen Elektrogeräten, Porzellan-Bodenfliesen, grauem Boden und grüner Arbeitsplatte in Sonstige
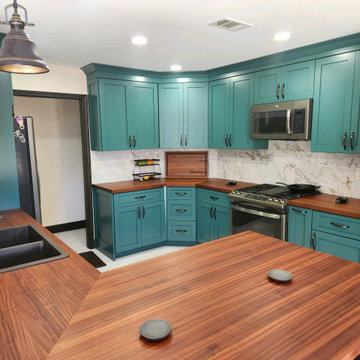
Mittelgroße Country Küche mit Schrankfronten im Shaker-Stil, grünen Schränken, Arbeitsplatte aus Holz und oranger Arbeitsplatte in Atlanta
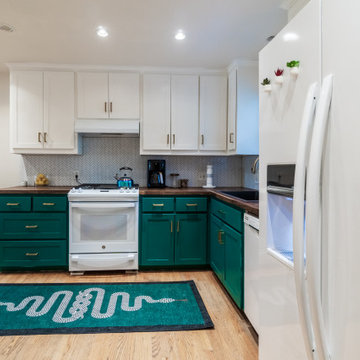
Simple kitchen updated to have bright lower cabinets, white uppers, gold hardware, and colorful accents. Staged with a bar cart and welcome table for the short term rental guests.
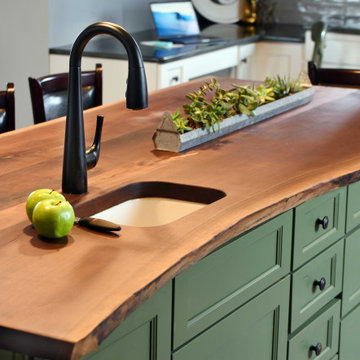
This kitchen is stocked full of personal details for this lovely retired couple living the dream in their beautiful country home. Terri loves to garden and can her harvested fruits and veggies and has filled her double door pantry full of her beloved canned creations. The couple has a large family to feed and when family comes to visit - the open concept kitchen, loads of storage and countertop space as well as giant kitchen island has transformed this space into the family gathering spot - lots of room for plenty of cooks in this kitchen! Tucked into the corner is a thoughtful kitchen office space. Possibly our favorite detail is the green custom painted island with inset bar sink, making this not only a great functional space but as requested by the homeowner, the island is an exact paint match to their dining room table that leads into the grand kitchen and ties everything together so beautifully.
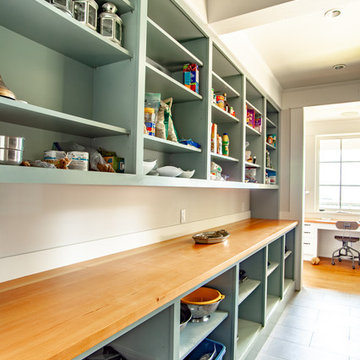
This custom waterfront home is situated on one of our favorite Gulf Islands. It features classic painted Prairie School cabinets by Merit Kitchens, mission style hardware, and various countertop surfaces including soapstone & live edge fir in the kitchen, maple butcher block in the pantry, stainless steel in the laundry, and quartz in the ensuite.
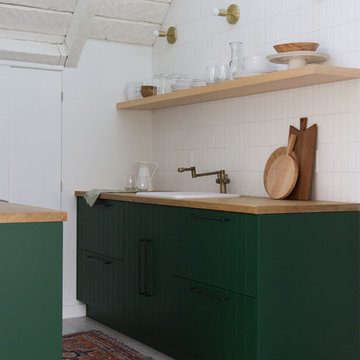
Designed by Sarah Sherman Samuel
Geschlossene, Zweizeilige, Kleine Rustikale Küche ohne Insel mit Einbauwaschbecken, Kassettenfronten, grünen Schränken, Arbeitsplatte aus Holz, Küchenrückwand in Weiß, Rückwand aus Keramikfliesen, schwarzen Elektrogeräten, grauem Boden und brauner Arbeitsplatte in Los Angeles
Geschlossene, Zweizeilige, Kleine Rustikale Küche ohne Insel mit Einbauwaschbecken, Kassettenfronten, grünen Schränken, Arbeitsplatte aus Holz, Küchenrückwand in Weiß, Rückwand aus Keramikfliesen, schwarzen Elektrogeräten, grauem Boden und brauner Arbeitsplatte in Los Angeles
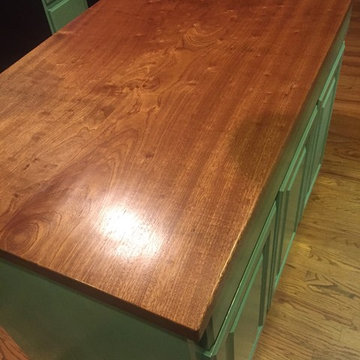
Mittelgroße Stilmix Wohnküche in L-Form mit Doppelwaschbecken, profilierten Schrankfronten, grünen Schränken, Arbeitsplatte aus Holz, Küchenrückwand in Grau, Rückwand aus Mosaikfliesen, Küchengeräten aus Edelstahl, braunem Holzboden und Kücheninsel in Charlotte
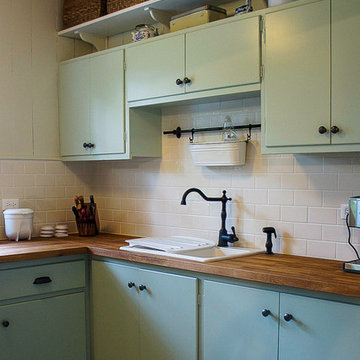
I thought it might be interesting to show people a bit of the design process. Beginning, middle and end product. Although there is quite a bit of work which is required between each picture, it's kind of fun to see the 3D concept and the final project side by side. I really find it helps clients to visualize what their space will look like. The final project.
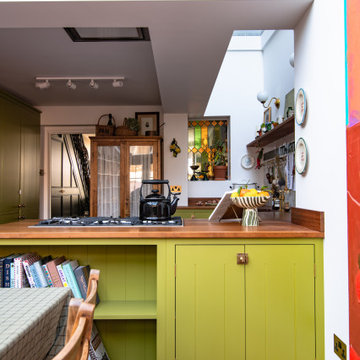
This was an interesting scheme for the client and BS Design Team to tackle - an antique free standing dresser was to be incorporated into the plan. It offers much desired storage and a complement to the iroko worktop.
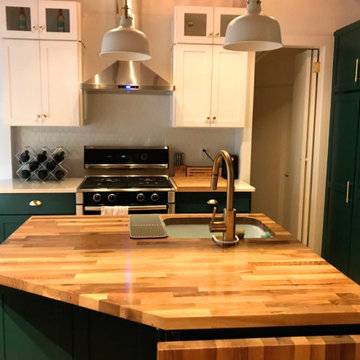
Kleine Moderne Küche mit Unterbauwaschbecken, Schrankfronten im Shaker-Stil, grünen Schränken, Arbeitsplatte aus Holz, Küchenrückwand in Weiß, Rückwand aus Keramikfliesen, Küchengeräten aus Edelstahl, braunem Holzboden, Kücheninsel, braunem Boden und brauner Arbeitsplatte in New York
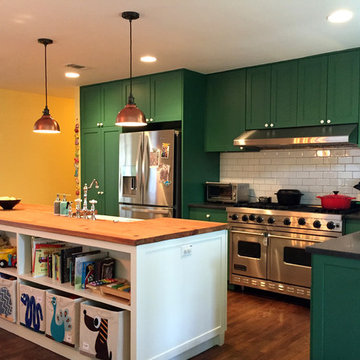
Große Moderne Wohnküche in L-Form mit Rückwand aus Metrofliesen, Küchengeräten aus Edelstahl, braunem Holzboden, Kücheninsel, Landhausspüle, Schrankfronten im Shaker-Stil, grünen Schränken, Arbeitsplatte aus Holz, Küchenrückwand in Weiß und braunem Boden in Austin
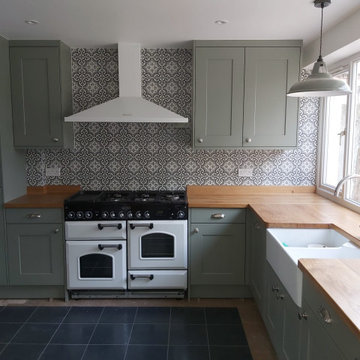
Marpatt Monarch Smooth [Lime wood] shaker doors painted in Cedar, prime oak worktops and upstands, double bowl belfast sink, floor to ceiling cabinets with ceiling infills, rigid fjord coloured cabinets to match door colour, drawer line cabinets. Bespoke belfast sink base cabinet and doors.
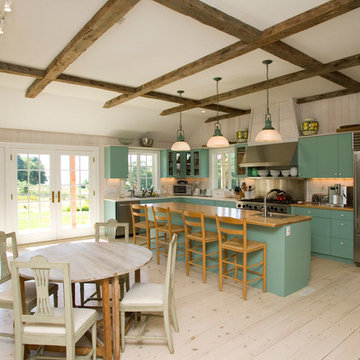
Landhaus Wohnküche in L-Form mit Einbauwaschbecken, flächenbündigen Schrankfronten, grünen Schränken, Arbeitsplatte aus Holz, Küchengeräten aus Edelstahl, hellem Holzboden und Kücheninsel in New York
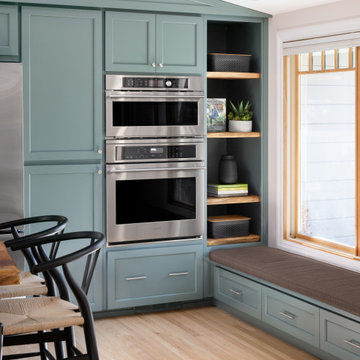
Große Klassische Küche mit Waschbecken, Schrankfronten im Shaker-Stil, grünen Schränken, Arbeitsplatte aus Holz, Küchenrückwand in Weiß, Rückwand aus Metrofliesen, Küchengeräten aus Edelstahl, braunem Holzboden und Kücheninsel in San Francisco
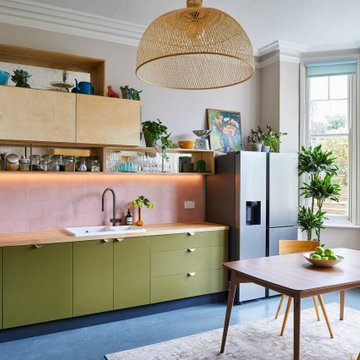
From the outset it was clear that this kitchen was going to be a bit different. Our client wanted to re-create the slightly off-beat & interesting vibe of a South London deli. So we designed an honest & graphic, hand-made birch ply kitchen, with wall-box shelving for openly displaying not only kitchen goods, but also this family's personality. Achieving a comfortable & worn-in look was key - we fell in love with the idea of using patinated materials & vintage finishes to juxtapose against the clean & contemporary lines of the graphic kitchen cabinetry.
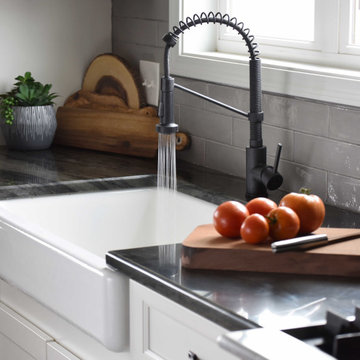
This kitchen is stocked full of personal details for this lovely retired couple living the dream in their beautiful country home. Terri loves to garden and can her harvested fruits and veggies and has filled her double door pantry full of her beloved canned creations. The couple has a large family to feed and when family comes to visit - the open concept kitchen, loads of storage and countertop space as well as giant kitchen island has transformed this space into the family gathering spot - lots of room for plenty of cooks in this kitchen! Tucked into the corner is a thoughtful kitchen office space. Possibly our favorite detail is the green custom painted island with inset bar sink, making this not only a great functional space but as requested by the homeowner, the island is an exact paint match to their dining room table that leads into the grand kitchen and ties everything together so beautifully.
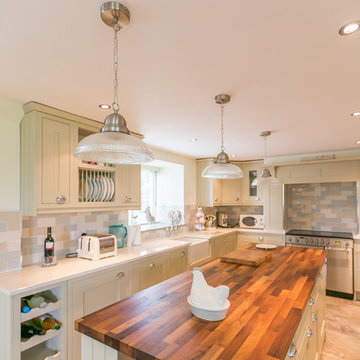
Kitchen
Mittelgroße Landhaus Wohnküche in L-Form mit Landhausspüle, Schrankfronten im Shaker-Stil, grünen Schränken, Arbeitsplatte aus Holz, bunter Rückwand, Rückwand aus Steinfliesen, Küchengeräten aus Edelstahl, Keramikboden und Kücheninsel in Sonstige
Mittelgroße Landhaus Wohnküche in L-Form mit Landhausspüle, Schrankfronten im Shaker-Stil, grünen Schränken, Arbeitsplatte aus Holz, bunter Rückwand, Rückwand aus Steinfliesen, Küchengeräten aus Edelstahl, Keramikboden und Kücheninsel in Sonstige
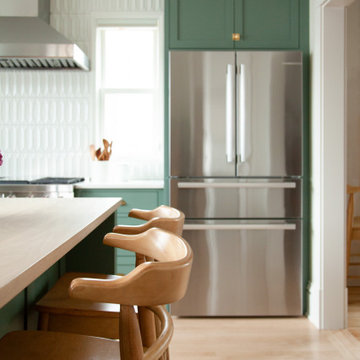
Mittelgroße Klassische Wohnküche in L-Form mit Landhausspüle, Schrankfronten mit vertiefter Füllung, grünen Schränken, Arbeitsplatte aus Holz, Küchenrückwand in Weiß, Rückwand aus Keramikfliesen, Küchengeräten aus Edelstahl, hellem Holzboden, Kücheninsel, braunem Boden und brauner Arbeitsplatte in Minneapolis
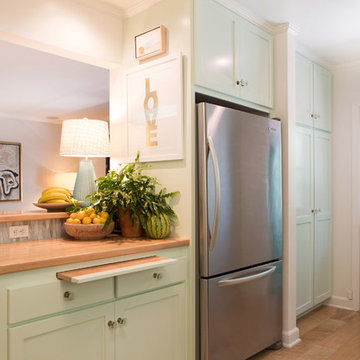
Photography by Erika Bierman www.erikabiermanphotography.com
Mittelgroße, Geschlossene Maritime Küche in L-Form mit Halbinsel, Schrankfronten im Shaker-Stil, grünen Schränken, Küchenrückwand in Grün, Glasrückwand, Küchengeräten aus Edelstahl, Waschbecken, braunem Holzboden und Arbeitsplatte aus Holz in Los Angeles
Mittelgroße, Geschlossene Maritime Küche in L-Form mit Halbinsel, Schrankfronten im Shaker-Stil, grünen Schränken, Küchenrückwand in Grün, Glasrückwand, Küchengeräten aus Edelstahl, Waschbecken, braunem Holzboden und Arbeitsplatte aus Holz in Los Angeles
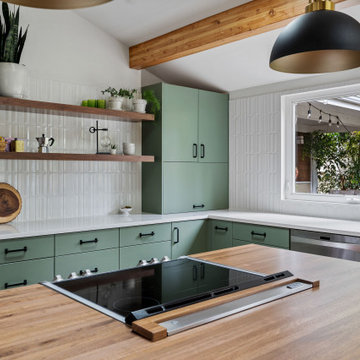
This kitchen was opened up to the dining area in this residential remodel project. The ceiling was vaulted and skylights added for extra natural light. The result is a beautiful, naturally lit kitchen that boasts a dynamic mix of colors and textures.
Architecture and Design by: H2D Architecture + Design
www.h2darchitects.com
Photo by: Anastasiya Homes
Küchen mit grünen Schränken und Arbeitsplatte aus Holz Ideen und Design
8