Küchen mit grünen Schränken und Laminat Ideen und Design
Suche verfeinern:
Budget
Sortieren nach:Heute beliebt
241 – 260 von 669 Fotos
1 von 3
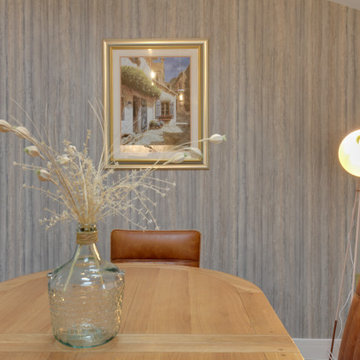
When Vineeta initially approached me, she had a different vision for her home renovation project. She was in the process of building an extension and had planned to convert her lounge into a utility room, while also thinking about renovating her kitchen the following year. However, after discussing her requirements and considering the layout of her home, I suggested a different approach.
My recommendation was to repurpose the existing kitchen into a utility room and a separate office space, freeing up space in the lounge for more functional use. The new extension would then become a lounge diner that leads onto the garden, providing ample natural light and creating a great space for entertaining.
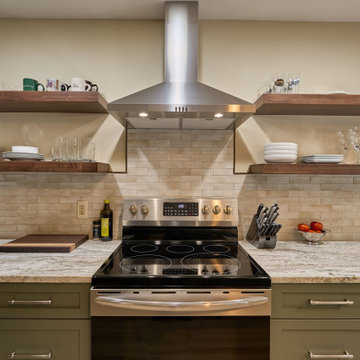
With clean lines and minimalist aesthetics, the floating shelves add a touch of sophistication while allowing for easy access to kitchen essentials and showcasing curated decor items.
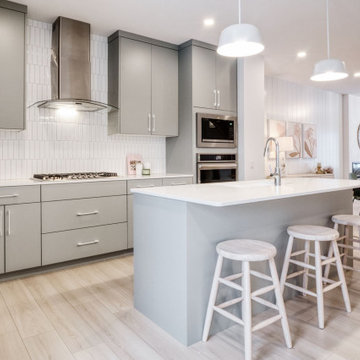
Mittelgroße Skandinavische Wohnküche in L-Form mit Unterbauwaschbecken, flächenbündigen Schrankfronten, grünen Schränken, Quarzit-Arbeitsplatte, Küchenrückwand in Weiß, Rückwand aus Keramikfliesen, Küchengeräten aus Edelstahl, Laminat, Kücheninsel, schwarzem Boden und weißer Arbeitsplatte in Edmonton
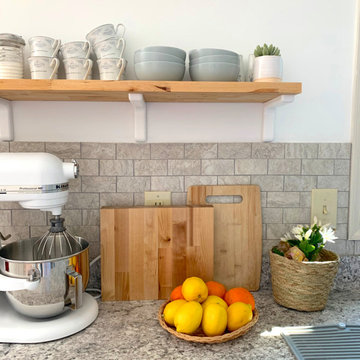
Mittelgroße Klassische Wohnküche in L-Form mit Einbauwaschbecken, profilierten Schrankfronten, grünen Schränken, Laminat-Arbeitsplatte, Küchenrückwand in Grau, Rückwand aus Keramikfliesen, weißen Elektrogeräten, Laminat, Kücheninsel und grauer Arbeitsplatte in Sonstige
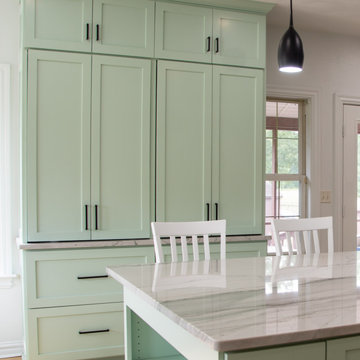
Große Moderne Wohnküche mit Unterbauwaschbecken, Schrankfronten im Shaker-Stil, grünen Schränken, Quarzwerkstein-Arbeitsplatte, Küchenrückwand in Schwarz, Küchengeräten aus Edelstahl, Laminat, Kücheninsel, beigem Boden und grauer Arbeitsplatte in Sonstige
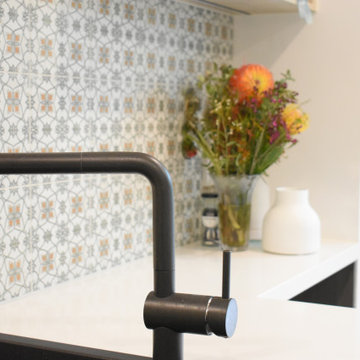
Update to 1980's project builder home. Full redesign of kitchen opening through to meals area.
Zweizeilige, Mittelgroße Klassische Wohnküche mit Doppelwaschbecken, flächenbündigen Schrankfronten, grünen Schränken, Quarzwerkstein-Arbeitsplatte, Küchenrückwand in Grau, Rückwand aus Spiegelfliesen, schwarzen Elektrogeräten, Laminat, Halbinsel, braunem Boden und weißer Arbeitsplatte in Melbourne
Zweizeilige, Mittelgroße Klassische Wohnküche mit Doppelwaschbecken, flächenbündigen Schrankfronten, grünen Schränken, Quarzwerkstein-Arbeitsplatte, Küchenrückwand in Grau, Rückwand aus Spiegelfliesen, schwarzen Elektrogeräten, Laminat, Halbinsel, braunem Boden und weißer Arbeitsplatte in Melbourne
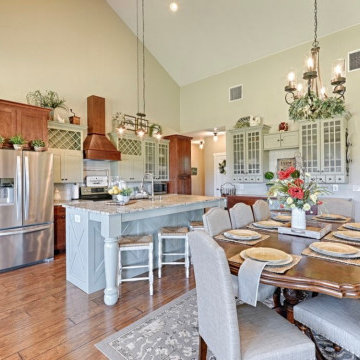
Kitchen/dining area
Große Landhaus Wohnküche in L-Form mit Landhausspüle, Schrankfronten im Shaker-Stil, grünen Schränken, Granit-Arbeitsplatte, Küchengeräten aus Edelstahl, Laminat, Kücheninsel, braunem Boden, bunter Arbeitsplatte und gewölbter Decke in Dallas
Große Landhaus Wohnküche in L-Form mit Landhausspüle, Schrankfronten im Shaker-Stil, grünen Schränken, Granit-Arbeitsplatte, Küchengeräten aus Edelstahl, Laminat, Kücheninsel, braunem Boden, bunter Arbeitsplatte und gewölbter Decke in Dallas
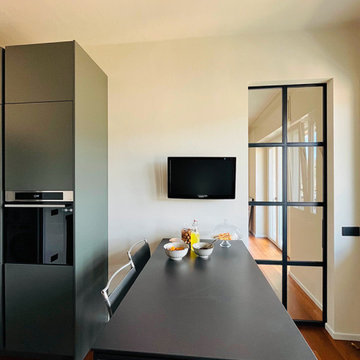
Cucina su misura laccata verde tenda con gola in metallo brunito. Piano in Silestone e infrapensili luminosi. Piano snack con struttura in metallo a misura e piano come top della cucina.
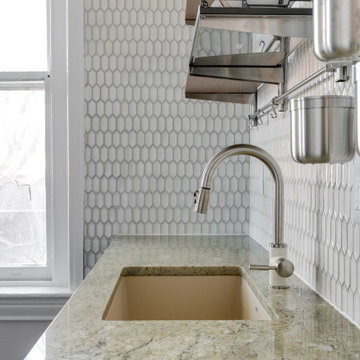
Ikea cabinets and "Surf Green" granite countertops
Flooring is Brooklyn Reserve by Raskin Acrylx
Z line island mount range hood
Mittelgroße Moderne Küche mit Waschbecken, profilierten Schrankfronten, grünen Schränken, Granit-Arbeitsplatte, Küchenrückwand in Weiß, Rückwand aus Keramikfliesen, Küchengeräten aus Edelstahl, Laminat, Halbinsel und grüner Arbeitsplatte in Richmond
Mittelgroße Moderne Küche mit Waschbecken, profilierten Schrankfronten, grünen Schränken, Granit-Arbeitsplatte, Küchenrückwand in Weiß, Rückwand aus Keramikfliesen, Küchengeräten aus Edelstahl, Laminat, Halbinsel und grüner Arbeitsplatte in Richmond
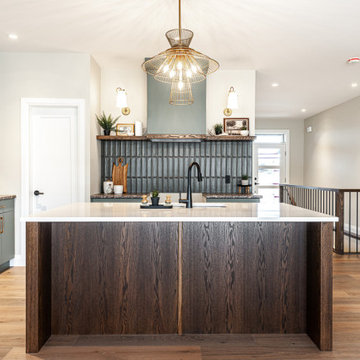
Offene, Mittelgroße Klassische Küche in L-Form mit Unterbauwaschbecken, flächenbündigen Schrankfronten, grünen Schränken, Quarzwerkstein-Arbeitsplatte, Küchenrückwand in Schwarz, Rückwand aus Keramikfliesen, Küchengeräten aus Edelstahl, Laminat, Kücheninsel, braunem Boden und weißer Arbeitsplatte in Toronto
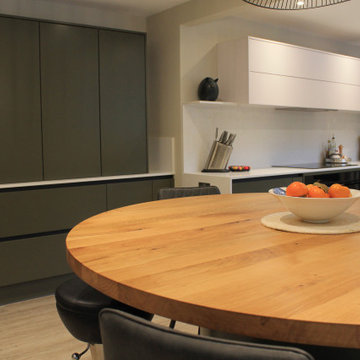
Geschlossene, Große Moderne Küche mit Unterbauwaschbecken, flächenbündigen Schrankfronten, grünen Schränken, Quarzit-Arbeitsplatte, Küchenrückwand in Weiß, Rückwand aus Quarzwerkstein, schwarzen Elektrogeräten, Laminat, Halbinsel, braunem Boden und weißer Arbeitsplatte in Sonstige
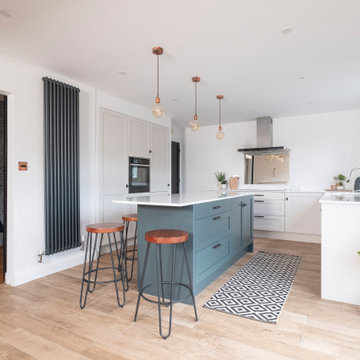
Knocking through between the dining room and kitchen opened up the space and made the most of the fabulous views over the countryside beyond. The classic Shaker kitchen has an industrial edge to it, with burnished copper lighting picking up the warm tones of the stools,
and bronze handles adding a graphic edge.
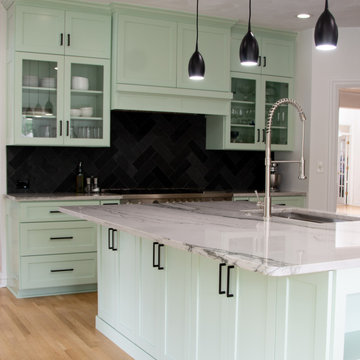
Große Moderne Wohnküche mit Unterbauwaschbecken, Schrankfronten im Shaker-Stil, grünen Schränken, Quarzwerkstein-Arbeitsplatte, Küchenrückwand in Schwarz, Küchengeräten aus Edelstahl, Laminat, Kücheninsel, beigem Boden und grauer Arbeitsplatte in Sonstige
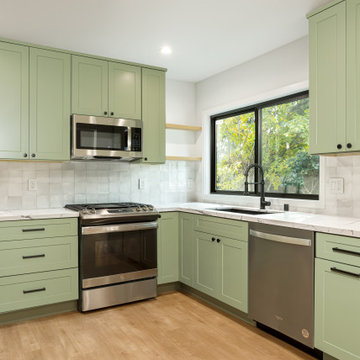
A Lovely 1100 sq. bungalow in the heart of Silverlake stood untouched for almost half a century.
This home as built was a 2 bedrooms + 1 bathroom with a good size living room.
Client purchased it for the sake of turning it into a rental property.
With a few good internal twists and space planning we converted this little bungalow into a full blown 3bed + 2.5 bath with a master suite.
All of this without adding even 1 square inch to the building.
Kitchen was moved to a more central location; a portion of a closet was converted into a powder room and the old utility room/laundry was turned into the master bathroom.
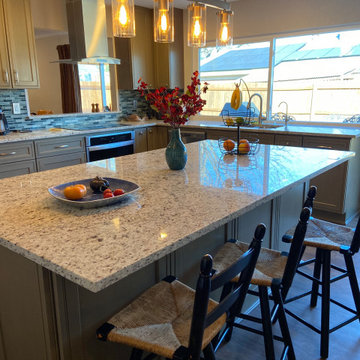
COMPLETED KITCHEN RENOVATION WITH NEW APPLIANCES, CUSTOM CABINETS, LARGE ISLAND, NEW LIGHTING, CUSTOM BACKSPLASH, AND NEW GRANITE COUNTERTOPS
Mittelgroße Klassische Küche mit Unterbauwaschbecken, Schrankfronten im Shaker-Stil, grünen Schränken, Granit-Arbeitsplatte, Küchenrückwand in Grün, Rückwand aus Glasfliesen, Küchengeräten aus Edelstahl, Laminat, braunem Boden und beiger Arbeitsplatte in Dallas
Mittelgroße Klassische Küche mit Unterbauwaschbecken, Schrankfronten im Shaker-Stil, grünen Schränken, Granit-Arbeitsplatte, Küchenrückwand in Grün, Rückwand aus Glasfliesen, Küchengeräten aus Edelstahl, Laminat, braunem Boden und beiger Arbeitsplatte in Dallas
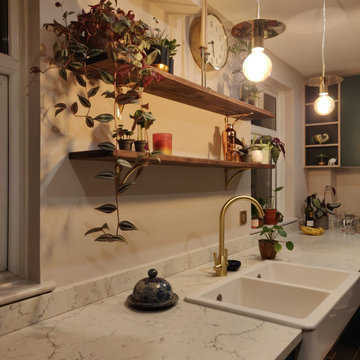
Full kitchen Refurbishment
Kitchen design
Doors and panels has been made from Birch plywood
Kitchen units installation
Quartz worktop worktop installation
Electrical installation 1-st and 2-nd Fix
Plumbing Installation 1-st and 2-nd Fix
Appliances installation
Floor tiling
Certifications
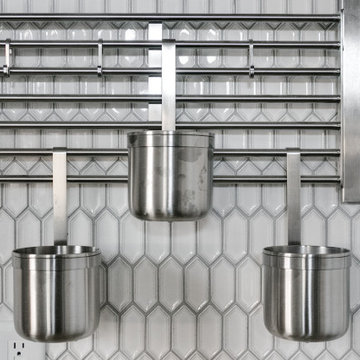
Ikea cabinets and "Surf Green" granite countertops
Flooring is Brooklyn Reserve by Raskin Acrylx
Z line island mount range hood
Mittelgroße Moderne Küche mit Waschbecken, profilierten Schrankfronten, grünen Schränken, Granit-Arbeitsplatte, Küchenrückwand in Weiß, Rückwand aus Keramikfliesen, Küchengeräten aus Edelstahl, Laminat, Halbinsel und grüner Arbeitsplatte in Richmond
Mittelgroße Moderne Küche mit Waschbecken, profilierten Schrankfronten, grünen Schränken, Granit-Arbeitsplatte, Küchenrückwand in Weiß, Rückwand aus Keramikfliesen, Küchengeräten aus Edelstahl, Laminat, Halbinsel und grüner Arbeitsplatte in Richmond
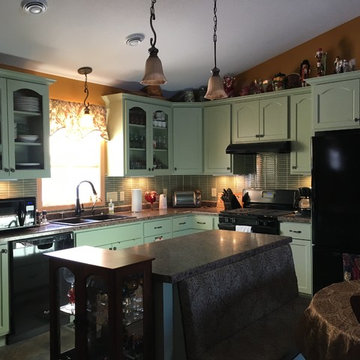
Using Houzz inspirations, I chose sage green painted cabinets and a banquette attached to the Island to give more living room area.
Offene, Kleine Klassische Küche in L-Form mit Doppelwaschbecken, Glasfronten, grünen Schränken, Laminat-Arbeitsplatte, Küchenrückwand in Grün, Rückwand aus Glasfliesen, schwarzen Elektrogeräten, Laminat und Kücheninsel in Minneapolis
Offene, Kleine Klassische Küche in L-Form mit Doppelwaschbecken, Glasfronten, grünen Schränken, Laminat-Arbeitsplatte, Küchenrückwand in Grün, Rückwand aus Glasfliesen, schwarzen Elektrogeräten, Laminat und Kücheninsel in Minneapolis
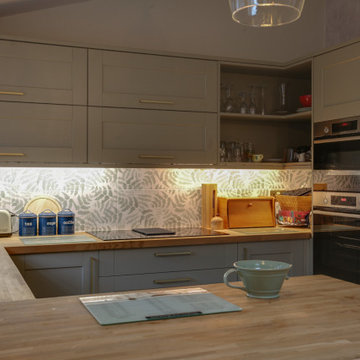
When Vineeta initially approached me, she had a different vision for her home renovation project. She was in the process of building an extension and had planned to convert her lounge into a utility room, while also thinking about renovating her kitchen the following year. However, after discussing her requirements and considering the layout of her home, I suggested a different approach.
My recommendation was to repurpose the existing kitchen into a utility room and a separate office space, freeing up space in the lounge for more functional use. The new extension would then become a lounge diner that leads onto the garden, providing ample natural light and creating a great space for entertaining.
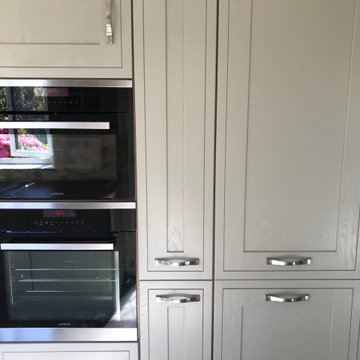
Kitchen refurbishment
Große Klassische Wohnküche in U-Form mit Einbauwaschbecken, Schrankfronten im Shaker-Stil, grünen Schränken, Arbeitsplatte aus Holz, Küchengeräten aus Edelstahl, Laminat, grauem Boden und brauner Arbeitsplatte in Surrey
Große Klassische Wohnküche in U-Form mit Einbauwaschbecken, Schrankfronten im Shaker-Stil, grünen Schränken, Arbeitsplatte aus Holz, Küchengeräten aus Edelstahl, Laminat, grauem Boden und brauner Arbeitsplatte in Surrey
Küchen mit grünen Schränken und Laminat Ideen und Design
13