Küchen mit grüner Arbeitsplatte und lila Arbeitsplatte Ideen und Design
Suche verfeinern:
Budget
Sortieren nach:Heute beliebt
61 – 80 von 3.142 Fotos
1 von 3

This kitchen in a 1911 Craftsman home has taken on a new life full of color and personality. Inspired by the client’s colorful taste and the homes of her family in The Philippines, we leaned into the wild for this design. The first thing the client told us is that she wanted terra cotta floors and green countertops. Beyond this direction, she wanted a place for the refrigerator in the kitchen since it was originally in the breakfast nook. She also wanted a place for waste receptacles, to be able to reach all the shelves in her cabinetry, and a special place to play Mahjong with friends and family.
The home presented some challenges in that the stairs go directly over the space where we wanted to move the refrigerator. The client also wanted us to retain the built-ins in the dining room that are on the opposite side of the range wall, as well as the breakfast nook built ins. The solution to these problems were clear to us, and we quickly got to work. We lowered the cabinetry in the refrigerator area to accommodate the stairs above, as well as closing off the unnecessary door from the kitchen to the stairs leading to the second floor. We utilized a recycled body porcelain floor tile that looks like terra cotta to achieve the desired look, but it is much easier to upkeep than traditional terra cotta. In the breakfast nook we used bold jungle themed wallpaper to create a special place that feels connected, but still separate, from the kitchen for the client to play Mahjong in or enjoy a cup of coffee. Finally, we utilized stair pullouts by all the upper cabinets that extend to the ceiling to ensure that the client can reach every shelf.
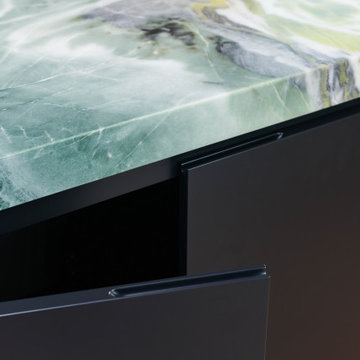
Zweizeilige, Mittelgroße Moderne Wohnküche mit Unterbauwaschbecken, flächenbündigen Schrankfronten, blauen Schränken, Marmor-Arbeitsplatte, braunem Holzboden, Kücheninsel, braunem Boden und grüner Arbeitsplatte in Sydney
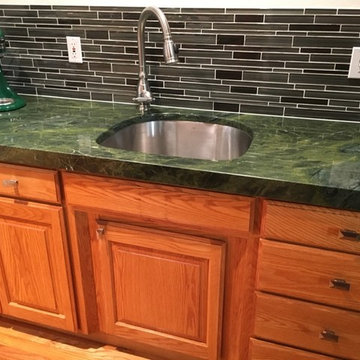
Golden Lightning Granite Kitchen. This project models polished golden lightning granite counter tops, under mount sinks, and island all fabricated with a mitered flat edge detail.
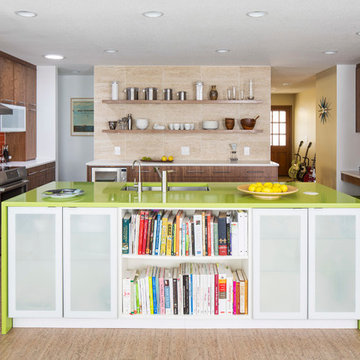
Große Retro Küche mit Doppelwaschbecken, flächenbündigen Schrankfronten, dunklen Holzschränken, Küchenrückwand in Rot, Kücheninsel und grüner Arbeitsplatte in Minneapolis
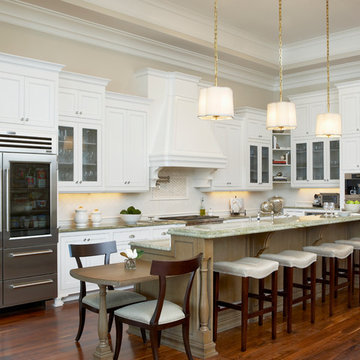
Geschlossene, Große Klassische Küchenbar in L-Form mit Schrankfronten mit vertiefter Füllung, weißen Schränken, Kücheninsel, Granit-Arbeitsplatte, Küchenrückwand in Weiß, Rückwand aus Steinfliesen, Küchengeräten aus Edelstahl, Landhausspüle, dunklem Holzboden und grüner Arbeitsplatte in Sonstige
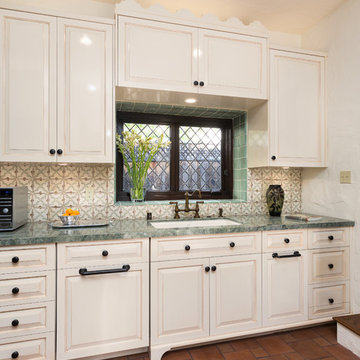
Custom Trim on top of Custom Cabinets to match Existing Exterior Trim on Doors.
October 2013.
Geschlossene, Einzeilige, Mittelgroße Mediterrane Küche mit Unterbauwaschbecken, profilierten Schrankfronten, weißen Schränken, bunter Rückwand, Terrakottaboden, Marmor-Arbeitsplatte, Rückwand aus Keramikfliesen, braunem Boden und grüner Arbeitsplatte in Los Angeles
Geschlossene, Einzeilige, Mittelgroße Mediterrane Küche mit Unterbauwaschbecken, profilierten Schrankfronten, weißen Schränken, bunter Rückwand, Terrakottaboden, Marmor-Arbeitsplatte, Rückwand aus Keramikfliesen, braunem Boden und grüner Arbeitsplatte in Los Angeles
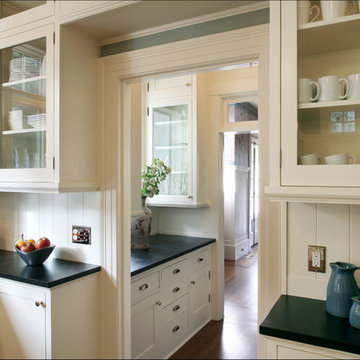
New cabinetry in the kitchen was crafted to closely match the originals in the butler's pantry, which connects the kitchen and dining room. - Photo Art Portraits
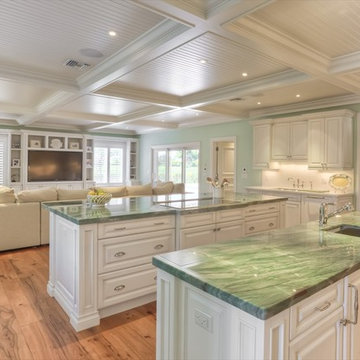
Offene Klassische Küche mit profilierten Schrankfronten, weißen Schränken und grüner Arbeitsplatte in Miami

This kitchen in a 1911 Craftsman home has taken on a new life full of color and personality. Inspired by the client’s colorful taste and the homes of her family in The Philippines, we leaned into the wild for this design. The first thing the client told us is that she wanted terra cotta floors and green countertops. Beyond this direction, she wanted a place for the refrigerator in the kitchen since it was originally in the breakfast nook. She also wanted a place for waste receptacles, to be able to reach all the shelves in her cabinetry, and a special place to play Mahjong with friends and family.
The home presented some challenges in that the stairs go directly over the space where we wanted to move the refrigerator. The client also wanted us to retain the built-ins in the dining room that are on the opposite side of the range wall, as well as the breakfast nook built ins. The solution to these problems were clear to us, and we quickly got to work. We lowered the cabinetry in the refrigerator area to accommodate the stairs above, as well as closing off the unnecessary door from the kitchen to the stairs leading to the second floor. We utilized a recycled body porcelain floor tile that looks like terra cotta to achieve the desired look, but it is much easier to upkeep than traditional terra cotta. In the breakfast nook we used bold jungle themed wallpaper to create a special place that feels connected, but still separate, from the kitchen for the client to play Mahjong in or enjoy a cup of coffee. Finally, we utilized stair pullouts by all the upper cabinets that extend to the ceiling to ensure that the client can reach every shelf.
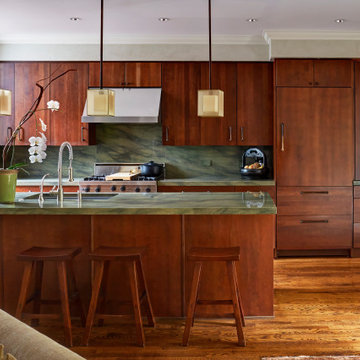
Zweizeilige Asiatische Küche mit Unterbauwaschbecken, flächenbündigen Schrankfronten, dunklen Holzschränken, Küchenrückwand in Grün, Elektrogeräten mit Frontblende, braunem Holzboden, Kücheninsel, braunem Boden und grüner Arbeitsplatte in Chicago

The design of this remodel of a small two-level residence in Noe Valley reflects the owner's passion for Japanese architecture. Having decided to completely gut the interior partitions, we devised a better-arranged floor plan with traditional Japanese features, including a sunken floor pit for dining and a vocabulary of natural wood trim and casework. Vertical grain Douglas Fir takes the place of Hinoki wood traditionally used in Japan. Natural wood flooring, soft green granite and green glass backsplashes in the kitchen further develop the desired Zen aesthetic. A wall to wall window above the sunken bath/shower creates a connection to the outdoors. Privacy is provided through the use of switchable glass, which goes from opaque to clear with a flick of a switch. We used in-floor heating to eliminate the noise associated with forced-air systems.

Große Klassische Küche mit Schrankfronten im Shaker-Stil, weißen Schränken, Quarzwerkstein-Arbeitsplatte, Küchenrückwand in Weiß, Rückwand aus Keramikfliesen, Küchengeräten aus Edelstahl, braunem Holzboden, braunem Boden und grüner Arbeitsplatte in Washington, D.C.
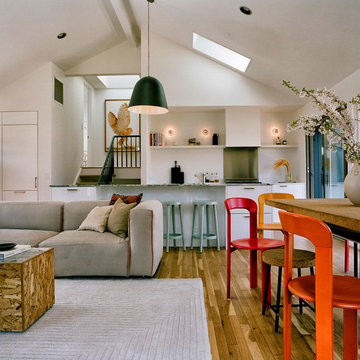
East Hampton weekend home photograph by Francois Dischinger
Einzeilige, Große Moderne Küche mit Unterbauwaschbecken, flächenbündigen Schrankfronten, weißen Schränken, Marmor-Arbeitsplatte, Küchenrückwand in Weiß, Küchengeräten aus Edelstahl, braunem Holzboden, Kücheninsel, braunem Boden und grüner Arbeitsplatte in New York
Einzeilige, Große Moderne Küche mit Unterbauwaschbecken, flächenbündigen Schrankfronten, weißen Schränken, Marmor-Arbeitsplatte, Küchenrückwand in Weiß, Küchengeräten aus Edelstahl, braunem Holzboden, Kücheninsel, braunem Boden und grüner Arbeitsplatte in New York
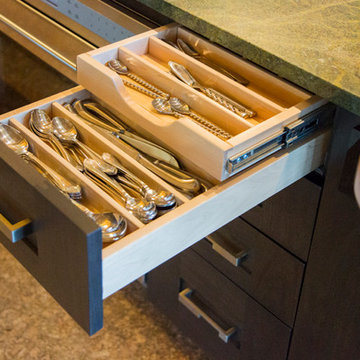
Eric Roth
Mittelgroße Klassische Wohnküche in L-Form mit Schrankfronten mit vertiefter Füllung, dunklen Holzschränken, bunter Rückwand, Marmor-Arbeitsplatte, Korkboden, Kücheninsel und grüner Arbeitsplatte in Jacksonville
Mittelgroße Klassische Wohnküche in L-Form mit Schrankfronten mit vertiefter Füllung, dunklen Holzschränken, bunter Rückwand, Marmor-Arbeitsplatte, Korkboden, Kücheninsel und grüner Arbeitsplatte in Jacksonville

The kitchen island is multi-purposed with seating for socializing, storage, and a microwave oven shelf. An integrated panelized refrigerator gives this kitchen a tailored look.
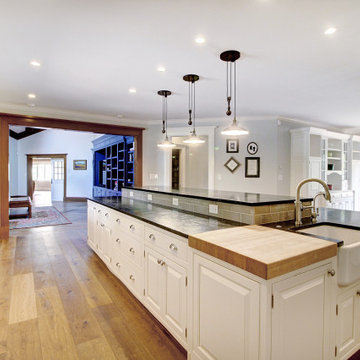
Geräumige Klassische Wohnküche in L-Form mit Landhausspüle, profilierten Schrankfronten, weißen Schränken, Granit-Arbeitsplatte, Küchenrückwand in Grau, Rückwand aus Keramikfliesen, Küchengeräten aus Edelstahl, hellem Holzboden, Kücheninsel, braunem Boden und grüner Arbeitsplatte in Denver
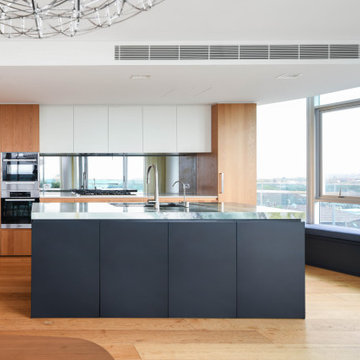
Zweizeilige, Mittelgroße Moderne Wohnküche mit Unterbauwaschbecken, flächenbündigen Schrankfronten, blauen Schränken, Marmor-Arbeitsplatte, braunem Holzboden, Kücheninsel, braunem Boden und grüner Arbeitsplatte in Sydney
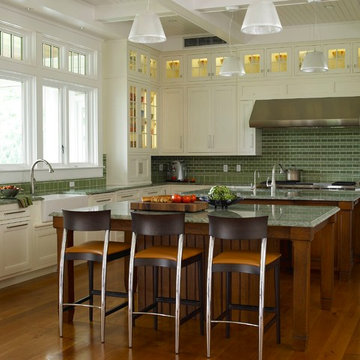
Klassische Küche in L-Form mit Landhausspüle, Küchengeräten aus Edelstahl, Küchenrückwand in Grün, Schrankfronten mit vertiefter Füllung, beigen Schränken und grüner Arbeitsplatte in Baltimore

Wine refrigerators, Coffee bar, and storage in the kitchen
Große Mediterrane Wohnküche mit integriertem Waschbecken, Schrankfronten mit vertiefter Füllung, hellen Holzschränken, Quarzit-Arbeitsplatte, Küchenrückwand in Weiß, Rückwand aus Keramikfliesen, Küchengeräten aus Edelstahl, Kalkstein, Kücheninsel, grauem Boden, grüner Arbeitsplatte und freigelegten Dachbalken in Orange County
Große Mediterrane Wohnküche mit integriertem Waschbecken, Schrankfronten mit vertiefter Füllung, hellen Holzschränken, Quarzit-Arbeitsplatte, Küchenrückwand in Weiß, Rückwand aus Keramikfliesen, Küchengeräten aus Edelstahl, Kalkstein, Kücheninsel, grauem Boden, grüner Arbeitsplatte und freigelegten Dachbalken in Orange County

Mittelgroße Mediterrane Wohnküche in L-Form mit Unterbauwaschbecken, flächenbündigen Schrankfronten, grünen Schränken, Arbeitsplatte aus Holz, Küchenrückwand in Grün, Rückwand aus Quarzwerkstein, Küchengeräten aus Edelstahl, braunem Holzboden, Kücheninsel, braunem Boden, grüner Arbeitsplatte und gewölbter Decke in Los Angeles
Küchen mit grüner Arbeitsplatte und lila Arbeitsplatte Ideen und Design
4