Küchen mit Halbinsel und Holzdecke Ideen und Design
Suche verfeinern:
Budget
Sortieren nach:Heute beliebt
161 – 180 von 287 Fotos
1 von 3
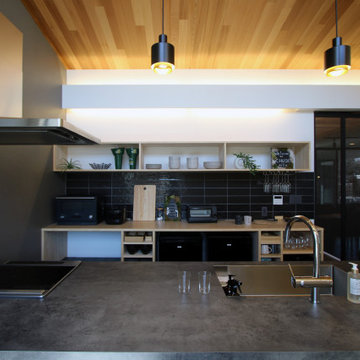
Einzeilige Mid-Century Wohnküche mit Unterbauwaschbecken, Kassettenfronten, grauen Schränken, Laminat-Arbeitsplatte, Küchenrückwand in Grau, Rückwand aus Mosaikfliesen, schwarzen Elektrogeräten, Keramikboden, Halbinsel, grauem Boden, grauer Arbeitsplatte und Holzdecke in Sonstige
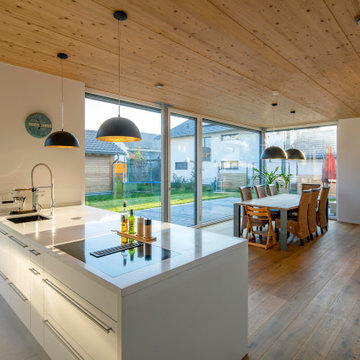
Offene Moderne Küche mit weißen Schränken, braunem Holzboden, Halbinsel, weißer Arbeitsplatte und Holzdecke in München
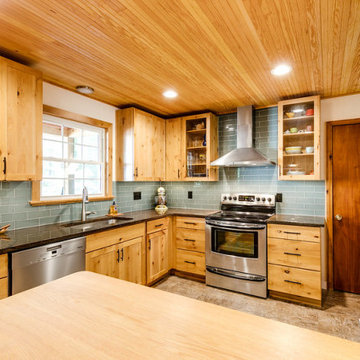
Kitchen Renovation in existing space including wood ceilings, new cabinetry, appliances, flooring and tile.
Design reflects the owners affinity for natural materials with a modern touch
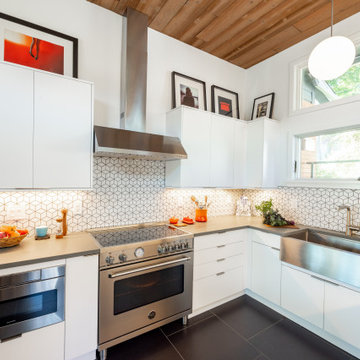
new modern kitchen in compact space, high function, high ceilings, open to living and dining
Kleine Retro Wohnküche in U-Form mit flächenbündigen Schrankfronten, weißen Schränken, Halbinsel, Landhausspüle, Kalkstein-Arbeitsplatte, Küchenrückwand in Weiß, Rückwand aus Mosaikfliesen, Küchengeräten aus Edelstahl, Porzellan-Bodenfliesen, grauem Boden, grauer Arbeitsplatte und Holzdecke in New York
Kleine Retro Wohnküche in U-Form mit flächenbündigen Schrankfronten, weißen Schränken, Halbinsel, Landhausspüle, Kalkstein-Arbeitsplatte, Küchenrückwand in Weiß, Rückwand aus Mosaikfliesen, Küchengeräten aus Edelstahl, Porzellan-Bodenfliesen, grauem Boden, grauer Arbeitsplatte und Holzdecke in New York
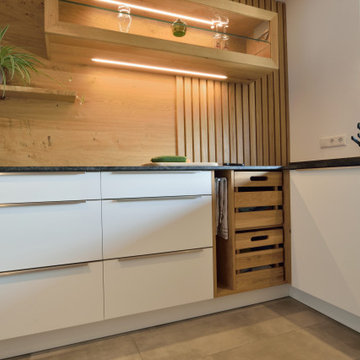
Küche in weiß mit Holz kombiniert.
Der Durchgang zur Küche wurde verbreitert und die vorhandene Sichtbalken wurde mit einer akustisch wirksamen Decke verkleidet. Die Balkenzwischenräume konnten dafür geschickt für die Dämmung ausgenutzt werden.
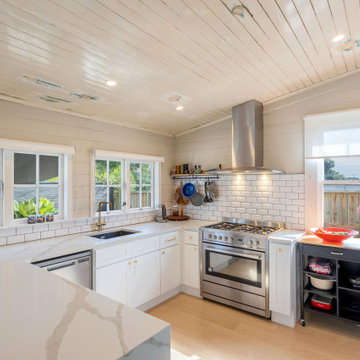
Our clients purchased this 1900s villa with traditional layout, high ceilings, sash windows and character floors.
They wanted to renovate the kitchen but keep the rustic traditional feel that made them fall in love with this house in the first place.
We went of a white on white look with gold accents.
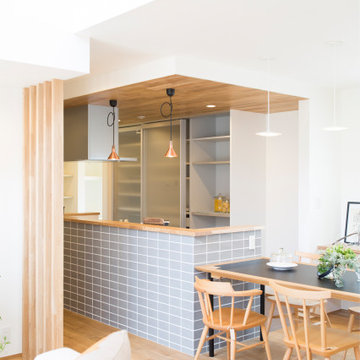
Offene, Einzeilige Nordische Küche mit Küchenrückwand in Weiß, braunem Holzboden, Halbinsel, braunem Boden, brauner Arbeitsplatte und Holzdecke in Sonstige
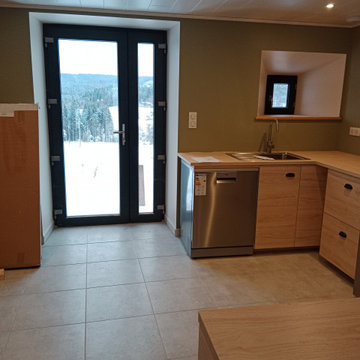
Mittelgroße Stilmix Wohnküche in U-Form mit Waschbecken, flächenbündigen Schrankfronten, hellen Holzschränken, Laminat-Arbeitsplatte, Keramikboden, Halbinsel, grauem Boden, beiger Arbeitsplatte und Holzdecke in Clermont-Ferrand
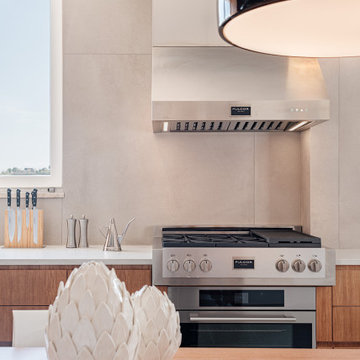
Piano cottura professionale stend alone in acciaio inossidabile
Offene, Einzeilige, Große Moderne Küche mit Unterbauwaschbecken, Glasfronten, hellen Holzschränken, Quarzwerkstein-Arbeitsplatte, Küchenrückwand in Beige, Rückwand aus Porzellanfliesen, Küchengeräten aus Edelstahl, Porzellan-Bodenfliesen, Halbinsel, beigem Boden, beiger Arbeitsplatte und Holzdecke in Neapel
Offene, Einzeilige, Große Moderne Küche mit Unterbauwaschbecken, Glasfronten, hellen Holzschränken, Quarzwerkstein-Arbeitsplatte, Küchenrückwand in Beige, Rückwand aus Porzellanfliesen, Küchengeräten aus Edelstahl, Porzellan-Bodenfliesen, Halbinsel, beigem Boden, beiger Arbeitsplatte und Holzdecke in Neapel
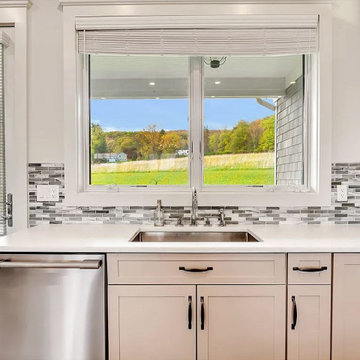
Crafting dream kitchens and turning houses into homes is what we do best! ?✨ Swipe through to see the stunning neutral, rustic kitchen we designed for our contractor's upstate retreat. From high-end appliances to rustic decor touches, every detail was carefully chosen. And yes, those beautiful countertops? We did them throughout the entire house. Wherever you go, we'll make your space feel like home. ??️
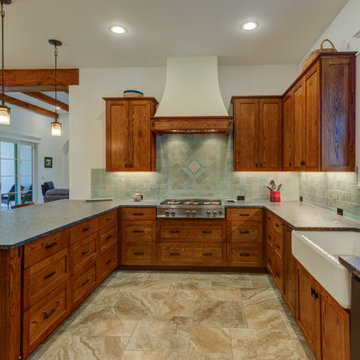
Mittelgroße Mediterrane Wohnküche in U-Form mit Landhausspüle, Schrankfronten im Shaker-Stil, hellbraunen Holzschränken, Granit-Arbeitsplatte, Küchenrückwand in Grün, Rückwand aus Steinfliesen, schwarzen Elektrogeräten, Porzellan-Bodenfliesen, Halbinsel, beigem Boden, schwarzer Arbeitsplatte und Holzdecke in Austin
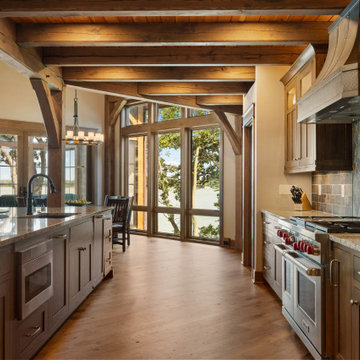
The structural timbers support a glass walled office area over the galley kitchen. Even with all of the rustic elements this home has wonderful lighting and natural light with views through out.
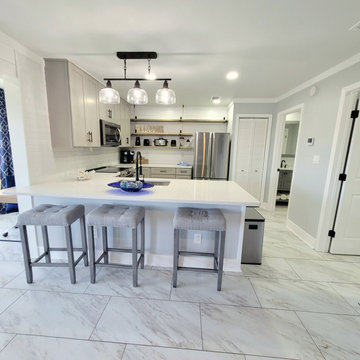
Full condo remodel
Maritime Küche mit Unterbauwaschbecken, Schrankfronten im Shaker-Stil, grauen Schränken, Quarzwerkstein-Arbeitsplatte, Küchenrückwand in Weiß, Rückwand aus Keramikfliesen, Küchengeräten aus Edelstahl, Vinylboden, Halbinsel, grauem Boden, weißer Arbeitsplatte und Holzdecke in Sonstige
Maritime Küche mit Unterbauwaschbecken, Schrankfronten im Shaker-Stil, grauen Schränken, Quarzwerkstein-Arbeitsplatte, Küchenrückwand in Weiß, Rückwand aus Keramikfliesen, Küchengeräten aus Edelstahl, Vinylboden, Halbinsel, grauem Boden, weißer Arbeitsplatte und Holzdecke in Sonstige
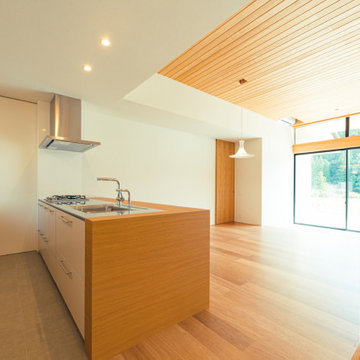
自然と共に暮らす家-和モダンの平屋
木造・平屋、和モダンの一戸建て住宅。
田園風景の中で、「建築・デザイン」×「自然・アウトドア」が融合し、「豊かな暮らし」を実現する住まいです。
Offene, Einzeilige Küche mit hellbraunen Holzschränken, Edelstahl-Arbeitsplatte, Küchenrückwand in Weiß, Rückwand aus Zementfliesen, Küchengeräten aus Edelstahl, braunem Holzboden, Halbinsel, braunem Boden, grauer Arbeitsplatte und Holzdecke in Sonstige
Offene, Einzeilige Küche mit hellbraunen Holzschränken, Edelstahl-Arbeitsplatte, Küchenrückwand in Weiß, Rückwand aus Zementfliesen, Küchengeräten aus Edelstahl, braunem Holzboden, Halbinsel, braunem Boden, grauer Arbeitsplatte und Holzdecke in Sonstige
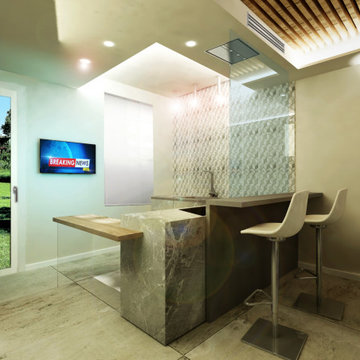
la cucina caratterizzata dalla separazione netta tra la zona lavoro e le colonne contenenti gli elettrodomestici e la dispensa. La scelta è stata ponderata anche per lasciare una leggerezza estetica a tutto l'ambiente, che essendo un open space è ben visibile da qualsiasi punto di vista.
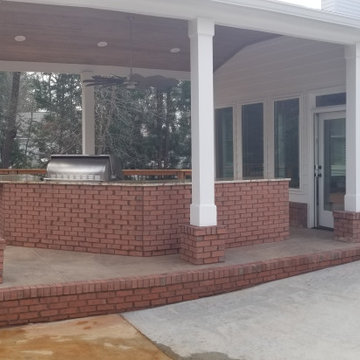
This is the backside of this outdoor kitchen, looking toward the house. You can see how this fits just perfectly next to this driveway. A new sunroom was built, along with a custom deck.
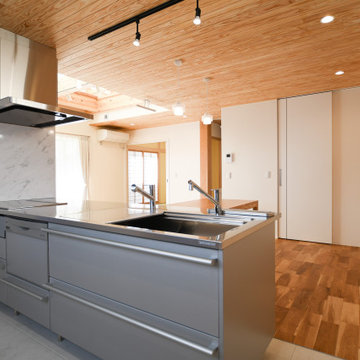
Offene, Einzeilige Urige Küche mit integriertem Waschbecken, grauen Schränken, Edelstahl-Arbeitsplatte, Keramikboden, Halbinsel, weißem Boden und Holzdecke in Sonstige
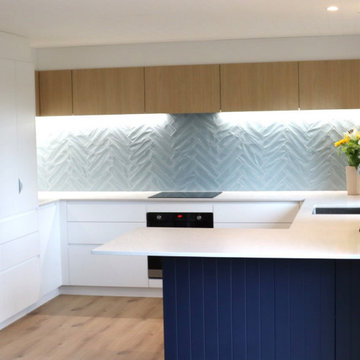
We were privileged to be involved in a very special kitchen project for a young family’s Titirangi rebuild following the devasting Auckland Floods.
Our brief was to design a kitchen that would be practical for the family, feature modern clean lines, include accents of colour and texture to warm the space, and feel at harmony in with the homes environment.
We achieved this by designing repetition and balance in the proportions throughout the cabinetry specifications and incorporating and offering shark nose profiles on all the cupboards and doors below the benchtops.
Stainless steel elements such as the sink and tapware were chosen for their timeless and practical qualities. These work in harmony with the beautiful stubble curved handles on the large breakfast pantry area.
Restful tones of blue featured in the island panels and tile splashback provide colour to the space and work in harmony with the natural texture of the oak woodgrain wall units and soft grey Quantum Quartz, Leyerro. benchtops.
Repetition of patterns can be seen in the Kowhai panels on the island and again in the young and grove ceiling. The hearing bone layout in the tile splash draws your eye to the back wall and is a stunning focal point.
Overall, the kitchen meets the brief to reunite this lovely family in a warm and inviting space that is both functional for a growing family and beautiful to the eye.
It has been an extra special journey with our lovely clients and we them many happy memories to come as we welcome them home.
• Designed by: Michelle Samuels Design
• Manufactured by: Kitchens2Go
• Cabinetry by: Sage Doors , Invisedge, Snowdrift, Satin Finish
• Benchtop: Quantum Quartz, Leyerro
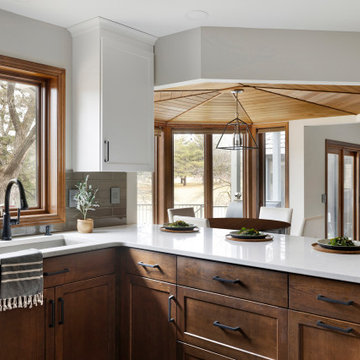
A new peninsula-style island with stained base cabinets.
The combination of stained and painted cabinetry brightens the space significantly without putting the kitchen out of place from the rest of the home featuring stained wood.
Photos by Spacecrafting Photography
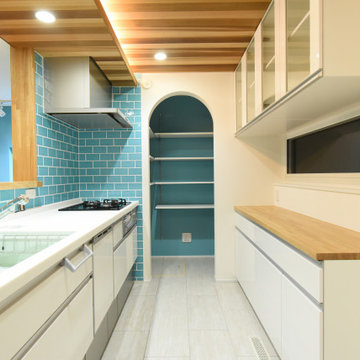
Einzeilige, Mittelgroße Küche mit Vorratsschrank, weißen Schränken, Mineralwerkstoff-Arbeitsplatte, Küchenrückwand in Grün, Rückwand aus Porzellanfliesen, Marmorboden, Halbinsel, grauem Boden, weißer Arbeitsplatte und Holzdecke in Yokohama
Küchen mit Halbinsel und Holzdecke Ideen und Design
9