Küchen mit hellbraunen Holzschränken Ideen und Design
Suche verfeinern:
Budget
Sortieren nach:Heute beliebt
41 – 60 von 306 Fotos
1 von 4
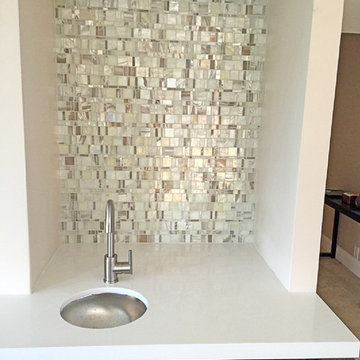
This modern kitchen has a glass mosaic back splash that has tones of beige, white, silver and cream. This mosaic works well with most colors and styles. It can be used in a kitchen, bathroom or as an accent wall. This color is called Liberty Opal. The color combination also comes in a subway tile and in another shape called Metropolis. These patterns of tile also comes in a variety of colors including red, silver, honey, bronze and more.
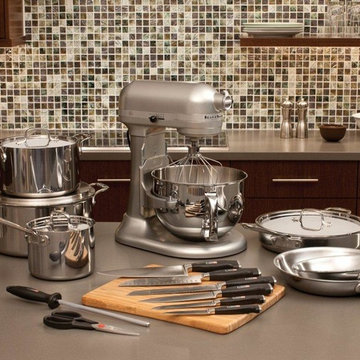
Kitchen Tools for your contemporary kitchen design - Make sure to design storage to fit your most used cooking tools and appliances.
“Loft” Living originated in Paris when artists established studios in abandoned warehouses to accommodate the oversized paintings popular at the time. Modern loft environments idealize the characteristics of their early counterparts with high ceilings, exposed beams, open spaces, and vintage flooring or brickwork. Soaring windows frame dramatic city skylines, and interior spaces pack a powerful visual punch with their clean lines and minimalist approach to detail. Dura Supreme cabinetry coordinates perfectly within this design genre with sleek contemporary door styles and equally sleek interiors.
This kitchen features Moda cabinet doors with vertical grain, which gives this kitchen its sleek minimalistic design. Lofted design often starts with a neutral color then uses a mix of raw materials, in this kitchen we’ve mixed in brushed metal throughout using Aluminum Framed doors, stainless steel hardware, stainless steel appliances, and glazed tiles for the backsplash.
Request a FREE Brochure:
http://www.durasupreme.com/request-brochure
Find a dealer near you today:
http://www.durasupreme.com/dealer-locator
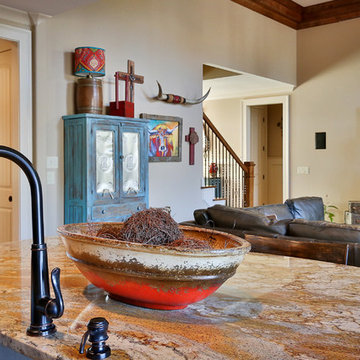
Einzeilige, Große Mediterrane Wohnküche mit Doppelwaschbecken, Kassettenfronten, hellbraunen Holzschränken, Granit-Arbeitsplatte, Küchenrückwand in Beige, Rückwand aus Steinfliesen, Küchengeräten aus Edelstahl, braunem Holzboden und Kücheninsel in Atlanta
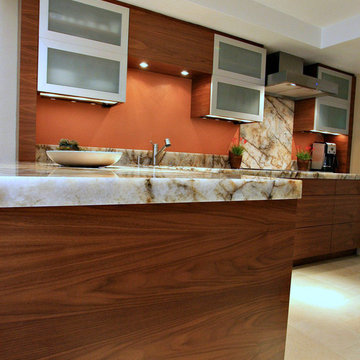
MS
Kleine Moderne Wohnküche in L-Form mit Unterbauwaschbecken, flächenbündigen Schrankfronten, hellbraunen Holzschränken, Quarzit-Arbeitsplatte, Küchenrückwand in Orange, Rückwand aus Stein, Küchengeräten aus Edelstahl, Porzellan-Bodenfliesen, Halbinsel und beigem Boden in Sonstige
Kleine Moderne Wohnküche in L-Form mit Unterbauwaschbecken, flächenbündigen Schrankfronten, hellbraunen Holzschränken, Quarzit-Arbeitsplatte, Küchenrückwand in Orange, Rückwand aus Stein, Küchengeräten aus Edelstahl, Porzellan-Bodenfliesen, Halbinsel und beigem Boden in Sonstige
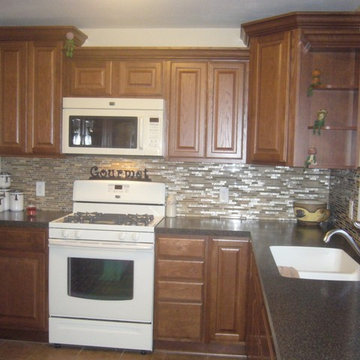
This homeowner had a tight budget but wanted a new kitchen with a beautiful look. We kept her existing tile floor, added oak cabinets with a medium stain, added high-defination laminate and a glass and stone backsplash. Crown molding is a great way to add a high-end look without a lot of cost.
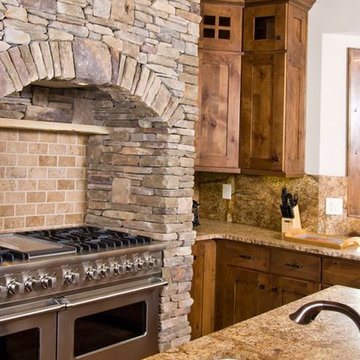
Geräumige Urige Wohnküche in U-Form mit Unterbauwaschbecken, Schrankfronten im Shaker-Stil, hellbraunen Holzschränken, Granit-Arbeitsplatte, bunter Rückwand, Rückwand aus Stein, Küchengeräten aus Edelstahl, braunem Holzboden und Kücheninsel in Charlotte
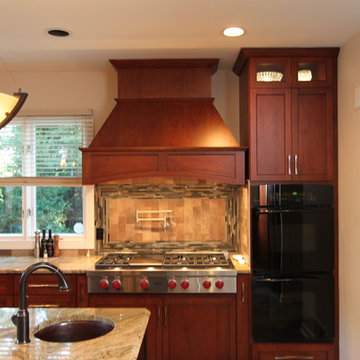
This cherry wood kitchen hearkens back to the Arts and Crafts era, with its rustic simplicity and elegant attention to craftsmanship. The cabinets have a Washington cherry stain and sable glaze on Madison style recessed-panel doors, and the contrasting island has a dark espresso stain on the Fairhaven style recessed panel doors. The completing elements are juniper golden granite countertops and brushed nickel hardware.
http://kitchensaver.com/
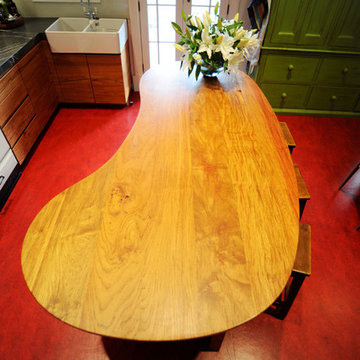
Offene, Kleine Klassische Küche in L-Form mit Landhausspüle, flächenbündigen Schrankfronten, hellbraunen Holzschränken, Marmor-Arbeitsplatte, Küchenrückwand in Beige, Glasrückwand, schwarzen Elektrogeräten, Linoleum und Kücheninsel in Adelaide
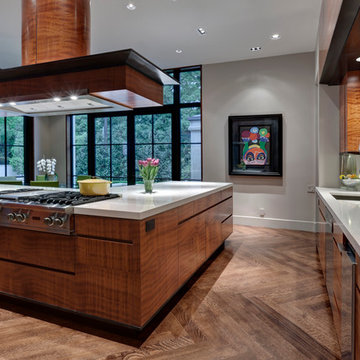
Charles Smith Photography
Moderne Küche mit Unterbauwaschbecken, flächenbündigen Schrankfronten und hellbraunen Holzschränken in Dallas
Moderne Küche mit Unterbauwaschbecken, flächenbündigen Schrankfronten und hellbraunen Holzschränken in Dallas
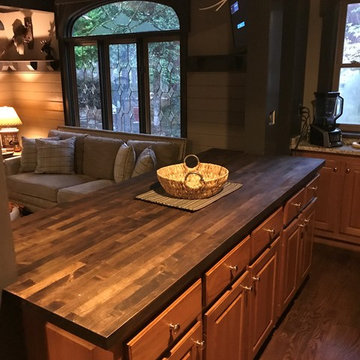
Black walnut butcher block
Mittelgroße Rustikale Küche in U-Form mit Unterbauwaschbecken, profilierten Schrankfronten, hellbraunen Holzschränken, Arbeitsplatte aus Holz, schwarzen Elektrogeräten, braunem Holzboden, Halbinsel und braunem Boden in Atlanta
Mittelgroße Rustikale Küche in U-Form mit Unterbauwaschbecken, profilierten Schrankfronten, hellbraunen Holzschränken, Arbeitsplatte aus Holz, schwarzen Elektrogeräten, braunem Holzboden, Halbinsel und braunem Boden in Atlanta
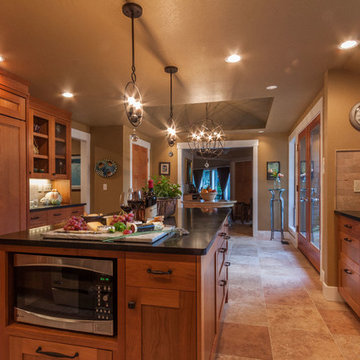
Offene, Große Klassische Küche mit Unterbauwaschbecken, Schrankfronten im Shaker-Stil, hellbraunen Holzschränken, Mineralwerkstoff-Arbeitsplatte, Küchenrückwand in Beige, Rückwand aus Steinfliesen, Küchengeräten aus Edelstahl, Porzellan-Bodenfliesen, Kücheninsel und beigem Boden in Seattle
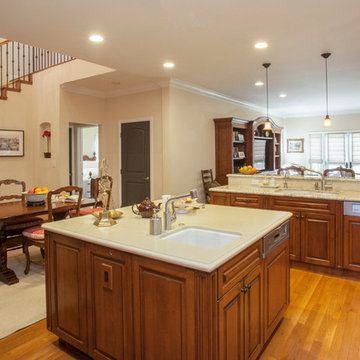
We were excited when the homeowners of this project approached us to help them with their whole house remodel as this is a historic preservation project. The historical society has approved this remodel. As part of that distinction we had to honor the original look of the home; keeping the façade updated but intact. For example the doors and windows are new but they were made as replicas to the originals. The homeowners were relocating from the Inland Empire to be closer to their daughter and grandchildren. One of their requests was additional living space. In order to achieve this we added a second story to the home while ensuring that it was in character with the original structure. The interior of the home is all new. It features all new plumbing, electrical and HVAC. Although the home is a Spanish Revival the homeowners style on the interior of the home is very traditional. The project features a home gym as it is important to the homeowners to stay healthy and fit. The kitchen / great room was designed so that the homewoners could spend time with their daughter and her children. The home features two master bedroom suites. One is upstairs and the other one is down stairs. The homeowners prefer to use the downstairs version as they are not forced to use the stairs. They have left the upstairs master suite as a guest suite.
Enjoy some of the before and after images of this project:
http://www.houzz.com/discussions/3549200/old-garage-office-turned-gym-in-los-angeles
http://www.houzz.com/discussions/3558821/la-face-lift-for-the-patio
http://www.houzz.com/discussions/3569717/la-kitchen-remodel
http://www.houzz.com/discussions/3579013/los-angeles-entry-hall
http://www.houzz.com/discussions/3592549/exterior-shots-of-a-whole-house-remodel-in-la
http://www.houzz.com/discussions/3607481/living-dining-rooms-become-a-library-and-formal-dining-room-in-la
http://www.houzz.com/discussions/3628842/bathroom-makeover-in-los-angeles-ca
http://www.houzz.com/discussions/3640770/sweet-dreams-la-bedroom-remodels
Exterior: Approved by the historical society as a Spanish Revival, the second story of this home was an addition. All of the windows and doors were replicated to match the original styling of the house. The roof is a combination of Gable and Hip and is made of red clay tile. The arched door and windows are typical of Spanish Revival. The home also features a Juliette Balcony and window.
Library / Living Room: The library offers Pocket Doors and custom bookcases.
Powder Room: This powder room has a black toilet and Herringbone travertine.
Kitchen: This kitchen was designed for someone who likes to cook! It features a Pot Filler, a peninsula and an island, a prep sink in the island, and cookbook storage on the end of the peninsula. The homeowners opted for a mix of stainless and paneled appliances. Although they have a formal dining room they wanted a casual breakfast area to enjoy informal meals with their grandchildren. The kitchen also utilizes a mix of recessed lighting and pendant lights. A wine refrigerator and outlets conveniently located on the island and around the backsplash are the modern updates that were important to the homeowners.
Master bath: The master bath enjoys both a soaking tub and a large shower with body sprayers and hand held. For privacy, the bidet was placed in a water closet next to the shower. There is plenty of counter space in this bathroom which even includes a makeup table.
Staircase: The staircase features a decorative niche
Upstairs master suite: The upstairs master suite features the Juliette balcony
Outside: Wanting to take advantage of southern California living the homeowners requested an outdoor kitchen complete with retractable awning. The fountain and lounging furniture keep it light.
Home gym: This gym comes completed with rubberized floor covering and dedicated bathroom. It also features its own HVAC system and wall mounted TV.
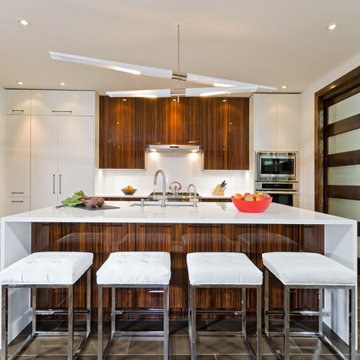
Mittelgroße Moderne Küche mit flächenbündigen Schrankfronten, hellbraunen Holzschränken und dunklem Holzboden
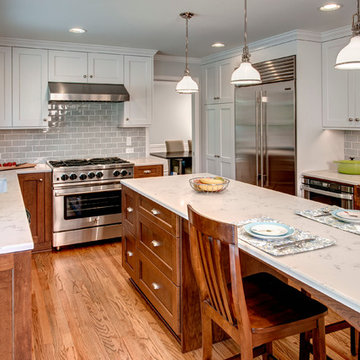
John Wilbanks
Große Klassische Küche in U-Form mit Vorratsschrank, Unterbauwaschbecken, hellbraunen Holzschränken, Küchenrückwand in Grau, Rückwand aus Metrofliesen, Küchengeräten aus Edelstahl, braunem Holzboden und Kücheninsel in Seattle
Große Klassische Küche in U-Form mit Vorratsschrank, Unterbauwaschbecken, hellbraunen Holzschränken, Küchenrückwand in Grau, Rückwand aus Metrofliesen, Küchengeräten aus Edelstahl, braunem Holzboden und Kücheninsel in Seattle
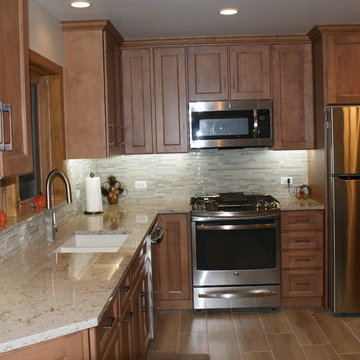
SUPER FUNCTIONAL KITCHEN.....BEAUTIFUL CABINETRY WOODGRAIN AND STAIN.....WE ALWAYS LIKE THE EFFECT OF 5-PC. DRAWER FRONTS.....THE TOPS, SINK, FLOORING AND OIL RUBBED BRONZE HARDWARE COMPLETE THE PICTURE.....BEAUTIFUL!
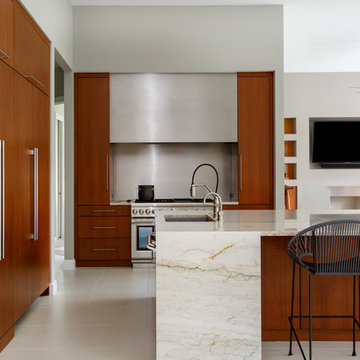
Jessie Preza Photography
Offene Moderne Küche in L-Form mit Unterbauwaschbecken, flächenbündigen Schrankfronten, hellbraunen Holzschränken, Küchengeräten aus Edelstahl und Kücheninsel in Jacksonville
Offene Moderne Küche in L-Form mit Unterbauwaschbecken, flächenbündigen Schrankfronten, hellbraunen Holzschränken, Küchengeräten aus Edelstahl und Kücheninsel in Jacksonville
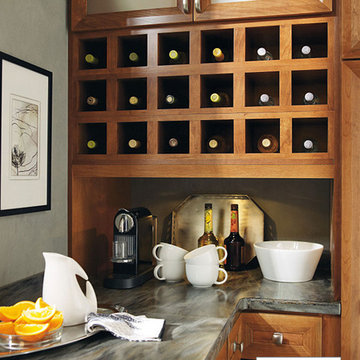
Store your favorite vintage with space-saving wine cubbies.
Kleine Wohnküche in L-Form mit hellbraunen Holzschränken, Küchengeräten aus Edelstahl, Halbinsel und grauer Arbeitsplatte in Sonstige
Kleine Wohnküche in L-Form mit hellbraunen Holzschränken, Küchengeräten aus Edelstahl, Halbinsel und grauer Arbeitsplatte in Sonstige
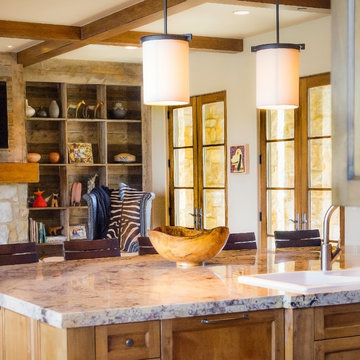
Holly Brown @ Holly Brown Photography
Offene, Einzeilige, Große Rustikale Küche mit Doppelwaschbecken, Schrankfronten mit vertiefter Füllung, hellbraunen Holzschränken, Granit-Arbeitsplatte, Küchenrückwand in Beige, Rückwand aus Steinfliesen, Küchengeräten aus Edelstahl, braunem Holzboden und Kücheninsel in Denver
Offene, Einzeilige, Große Rustikale Küche mit Doppelwaschbecken, Schrankfronten mit vertiefter Füllung, hellbraunen Holzschränken, Granit-Arbeitsplatte, Küchenrückwand in Beige, Rückwand aus Steinfliesen, Küchengeräten aus Edelstahl, braunem Holzboden und Kücheninsel in Denver
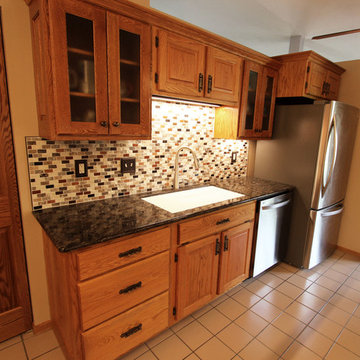
In this kitchen update, we reconfigured the existing cabinets by removing the window and adding additional cabinets in that space. We also installed glass doors to the cabinets. A 3' Galley Workstation with accessories, Moen Faucet, and new 4' Oak Bifold doors were installed. For the countertop, Cambria Quartz in Lanshaw and the backsplash is Rockart Maximo 12x12 multi color mosaic tile.
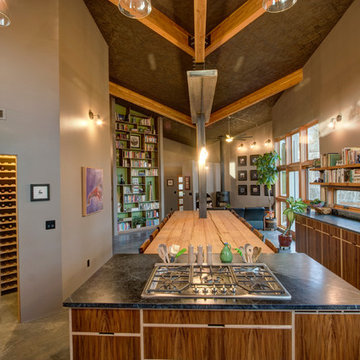
Jeff Fountain
Offene Moderne Küche mit flächenbündigen Schrankfronten, hellbraunen Holzschränken, Betonboden und Kücheninsel in Seattle
Offene Moderne Küche mit flächenbündigen Schrankfronten, hellbraunen Holzschränken, Betonboden und Kücheninsel in Seattle
Küchen mit hellbraunen Holzschränken Ideen und Design
3