Küchen mit hellbraunen Holzschränken Ideen und Design
Suche verfeinern:
Budget
Sortieren nach:Heute beliebt
81 – 100 von 306 Fotos
1 von 4
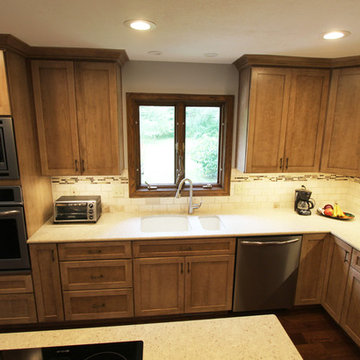
In this kitchen renovation we installed Medallion Gold Cabinetry in the Cherry Potter’s Mill door style with Cappucino Stain with Glaze accented with Atlas Twill pull. On the countertops is Deschutes quartz with 3x6 Crema Tumbled Stone beveled tile backsplash with Random Mosaic Stone Radiance accent. 11 can lights were installed. A Swanstone two bowl sink with Moen Arbor stainless steel faucet. A wall was removed between the kitchen and living room areas and Maderia Dark Gunstock 5” plank Oak flooring was installed from the kitchen, to the living room and throughout the hallways. Also, in the hallway, an existing cabinet was removed from the hallway to create a more open modern feel. The brick fireplace was updated by hand painting the bricks with a faux finish.
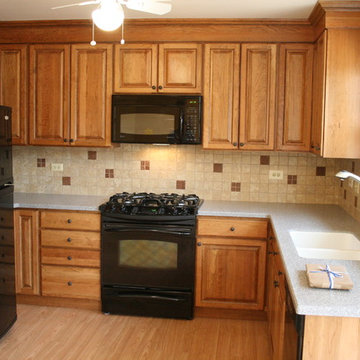
Mittelgroße Klassische Wohnküche ohne Insel in U-Form mit hellbraunen Holzschränken, Küchenrückwand in Beige, schwarzen Elektrogeräten und hellem Holzboden in Chicago
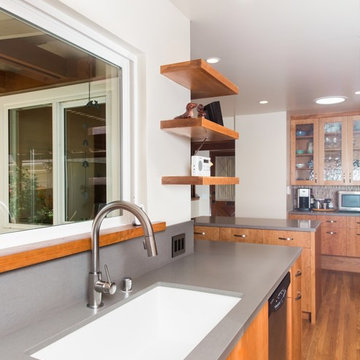
A clean, modern yet warm kitchen lead to the choices of finishes and materials. The clean lines are highlighted with concealed doors for the spice rack in the kitchen.
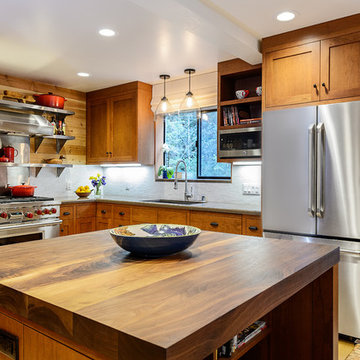
Nestled in a Redwood forest, the house on Upper Moonraker is a cook's paradise with homage paid to the owners' love of crafts and exquisite home-carved wooden ducks. Sea Ranch Architect David Moulton AIA designed a hefty, hand-milled walnut island set over custom made cherry cabinets as the initial kitchen focal point. A mighty Wolf stove framed in stainless steel shelving provides the framework for power cooking and the owner's collection of bright red Le Creuset pots and pans. Wild Rice Ceasarstone countertops are a sleek but soft complement to a Rolf sink both wide and deep enough to accommodate large pots and pans and a Blanco pull-down faucet provides for easy clean up of freshly-picked garden vegetables. Adding to the ambiance of real cookery, a wrap-around wall-sized blackboard with stainless shelving provides the perfect place to keep track of often-used recipes, favorite spices, utensils, pots and pans.
searanchimages.com
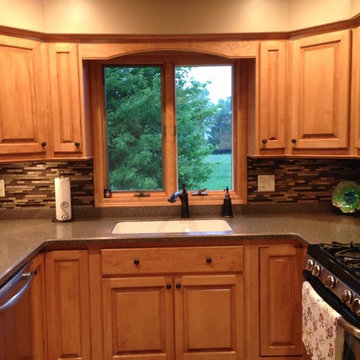
Geschlossene, Kleine Küche ohne Insel in U-Form mit Unterbauwaschbecken, profilierten Schrankfronten, hellbraunen Holzschränken, Küchenrückwand in Braun und Rückwand aus Stäbchenfliesen in Chicago
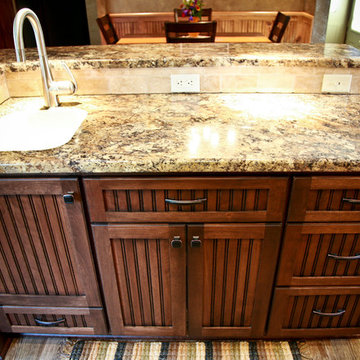
Photography by Amy Everding
Mittelgroße Urige Küche in L-Form mit Unterbauwaschbecken, profilierten Schrankfronten, hellbraunen Holzschränken, Granit-Arbeitsplatte, Rückwand aus Steinfliesen, Küchengeräten aus Edelstahl, dunklem Holzboden und Kücheninsel in Sonstige
Mittelgroße Urige Küche in L-Form mit Unterbauwaschbecken, profilierten Schrankfronten, hellbraunen Holzschränken, Granit-Arbeitsplatte, Rückwand aus Steinfliesen, Küchengeräten aus Edelstahl, dunklem Holzboden und Kücheninsel in Sonstige
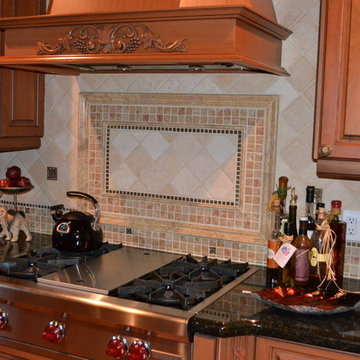
Based on extensive interviews with our clients, one of our challenges of this job was to provide a practical and useable home for a couple who worked hard and played hard. They wanted a home that would be comfortable for them and since they entertained often, they required function yet desired drama and style. We worked with them from the ground up, selecting finishes, materials and fixtures for the entire home. We achieved comfort by using deep furniture pieces with white goose down cushions, suitable for curling up on. Colors and materials were selected based on rich tones and textures to provide drama while keeping with the practicality they desired. We also used eclectic pieces like the oversized chair and ottoman in the great room to add an unexpected yet comfortable touch. The chair is of a Balinese style with a unique wood frame offering a graceful balance of curved and straight lines. The floor plan was created to be conducive to traffic flow, necessary for entertaining.
The other challenge we faced, was to give each room its own identity while maintaining a consistent flow throughout the home. Each space shares a similar color palette, attention to detail and uniqueness, while the furnishings, draperies and accessories provide individuality to each room.
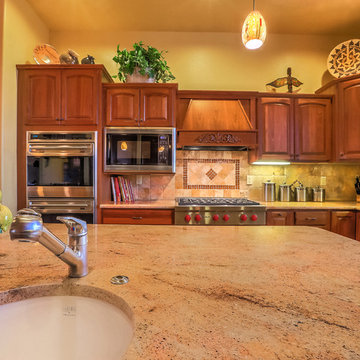
The beautifully appointed open kitchen in this Placitas area home uses renewable and sustainable materials and energy-efficient appliances plus a design that promotes a good flow and ease of use for the family. The use of natural warm woods, slate floors, granite countertops and a ceramic tile backsplash imparts a warm and inviting ambiance to this practical kitchen, which makes is a popular gathering place for family and friends. Photo by StyleTours ABQ.
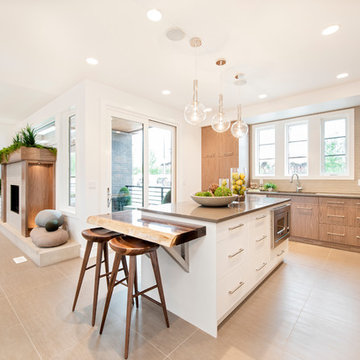
Moderne Küche in L-Form mit flächenbündigen Schrankfronten, Küchengeräten aus Edelstahl, Küchenrückwand in Beige und hellbraunen Holzschränken in Calgary
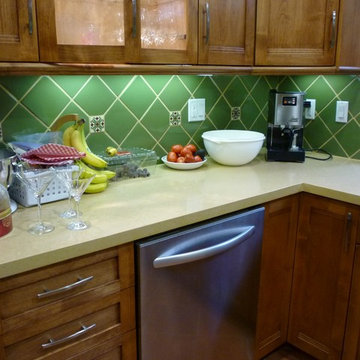
Steve S. Kossover
Große Klassische Küche in U-Form mit Vorratsschrank, Unterbauwaschbecken, Schrankfronten mit vertiefter Füllung, hellbraunen Holzschränken, Quarzwerkstein-Arbeitsplatte, Küchenrückwand in Grün, Rückwand aus Keramikfliesen, Küchengeräten aus Edelstahl, Terrakottaboden und Kücheninsel in Los Angeles
Große Klassische Küche in U-Form mit Vorratsschrank, Unterbauwaschbecken, Schrankfronten mit vertiefter Füllung, hellbraunen Holzschränken, Quarzwerkstein-Arbeitsplatte, Küchenrückwand in Grün, Rückwand aus Keramikfliesen, Küchengeräten aus Edelstahl, Terrakottaboden und Kücheninsel in Los Angeles
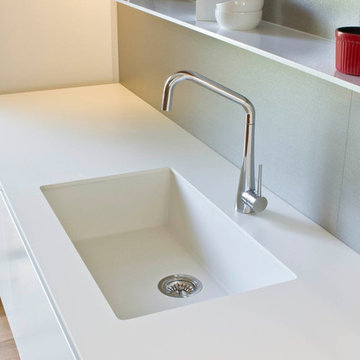
Modern mixed material kitchen featuring floating wall bench, American Walnut joinery, motorised drawers and doors, thin white Dekton porcelain benchtop, hidden pantry and luxury appliances.
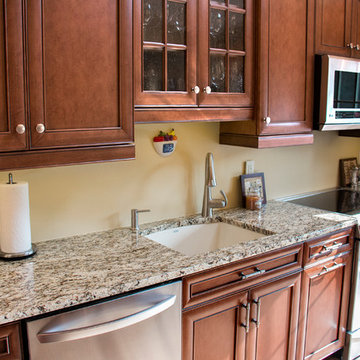
HM Photography
Geschlossene, Mittelgroße Klassische Küche ohne Insel in L-Form mit Unterbauwaschbecken, Schrankfronten mit vertiefter Füllung, hellbraunen Holzschränken, Granit-Arbeitsplatte, Küchengeräten aus Edelstahl und Keramikboden in New York
Geschlossene, Mittelgroße Klassische Küche ohne Insel in L-Form mit Unterbauwaschbecken, Schrankfronten mit vertiefter Füllung, hellbraunen Holzschränken, Granit-Arbeitsplatte, Küchengeräten aus Edelstahl und Keramikboden in New York
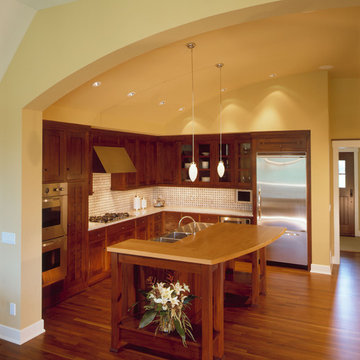
Klassische Küche in L-Form mit Doppelwaschbecken, Schrankfronten im Shaker-Stil, hellbraunen Holzschränken, Küchenrückwand in Weiß und Küchengeräten aus Edelstahl in Minneapolis
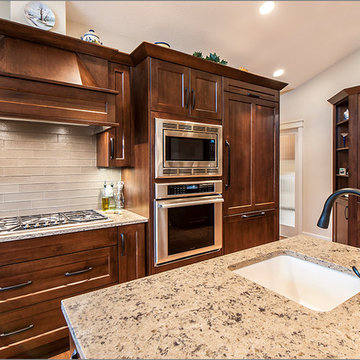
Wide open spaces do not mean you need to lose the comfort of a big city home. The architectural features of this Timberframe property make it stand out even when the neighbours are few and far between! The gourmet kitchen allows the fanciest of feasts to be created, while the unique back deck area gives you all the freshness of the country for your enjoyment.
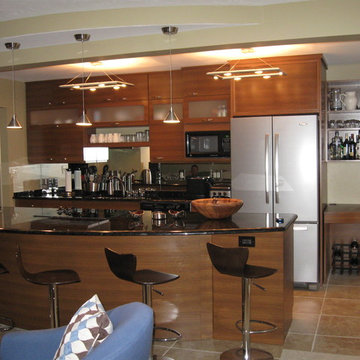
AFTER of small enclosed gallery kitchen that hadn't been changed in 30 years. Opened it up so could create a more "with the times" usage and better traffic flow when using the Getaway condo in West Palm Beach.
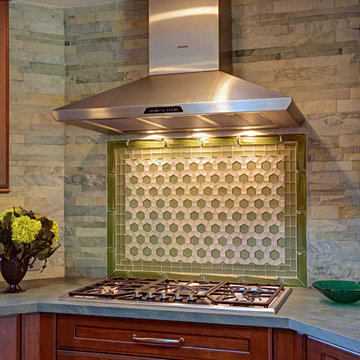
Interior Design by Juliana Linssen
Photographed by Mitchell Shenker
Große Klassische Küche in U-Form mit Unterbauwaschbecken, Schrankfronten mit vertiefter Füllung, hellbraunen Holzschränken, Granit-Arbeitsplatte, Küchenrückwand in Grün, Rückwand aus Glasfliesen, Küchengeräten aus Edelstahl, braunem Holzboden und Kücheninsel in San Francisco
Große Klassische Küche in U-Form mit Unterbauwaschbecken, Schrankfronten mit vertiefter Füllung, hellbraunen Holzschränken, Granit-Arbeitsplatte, Küchenrückwand in Grün, Rückwand aus Glasfliesen, Küchengeräten aus Edelstahl, braunem Holzboden und Kücheninsel in San Francisco
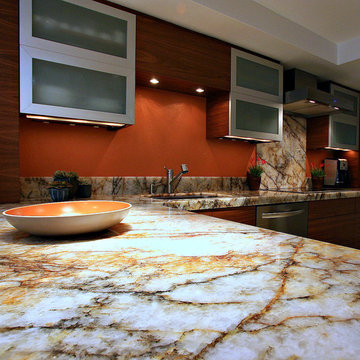
MS
Kleine Moderne Wohnküche in L-Form mit Unterbauwaschbecken, flächenbündigen Schrankfronten, hellbraunen Holzschränken, Quarzit-Arbeitsplatte, Küchenrückwand in Orange, Rückwand aus Stein, Küchengeräten aus Edelstahl, Porzellan-Bodenfliesen, Halbinsel und beigem Boden in Sonstige
Kleine Moderne Wohnküche in L-Form mit Unterbauwaschbecken, flächenbündigen Schrankfronten, hellbraunen Holzschränken, Quarzit-Arbeitsplatte, Küchenrückwand in Orange, Rückwand aus Stein, Küchengeräten aus Edelstahl, Porzellan-Bodenfliesen, Halbinsel und beigem Boden in Sonstige
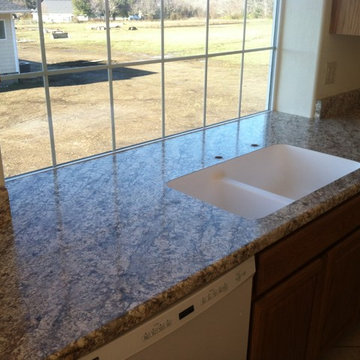
Moderne Küche mit Unterbauwaschbecken, profilierten Schrankfronten, hellbraunen Holzschränken, Laminat-Arbeitsplatte, weißen Elektrogeräten, Keramikboden und Kücheninsel in Sonstige
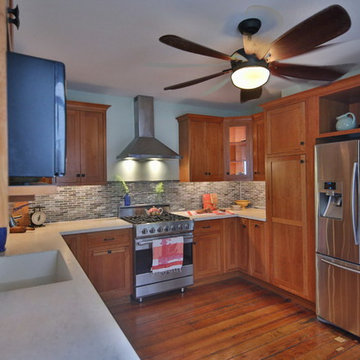
Reiner Photography
Mittelgroße Rustikale Küche ohne Insel in U-Form mit Vorratsschrank, integriertem Waschbecken, Schrankfronten im Shaker-Stil, hellbraunen Holzschränken, Quarzwerkstein-Arbeitsplatte, Küchenrückwand in Blau, Rückwand aus Glasfliesen, Küchengeräten aus Edelstahl und braunem Holzboden in Philadelphia
Mittelgroße Rustikale Küche ohne Insel in U-Form mit Vorratsschrank, integriertem Waschbecken, Schrankfronten im Shaker-Stil, hellbraunen Holzschränken, Quarzwerkstein-Arbeitsplatte, Küchenrückwand in Blau, Rückwand aus Glasfliesen, Küchengeräten aus Edelstahl und braunem Holzboden in Philadelphia
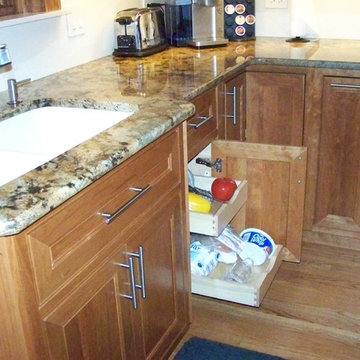
CAN'T OVEREMPHASIZE THE IMPORTANCE OF ROLL-OUT TRAYS.....SO WORTH THE SMALL ADDL. EXPENSE, ESPECIALLY WHEN YOU GET OLDER!!.....THERE ARE AFTER-MARKET ROLL-OUT KITS THAT CAN BE ADDED LATER BUT ARE REALLY A PAIN WHEN IT COMES TO THE INSTALLS.....BY FAR BEST TO GET THEM FROM THE FACTORY AT THE VERY BEGINNING.....IF NOTHING ELSE, BE SURE TO AT LEAST PUT THEM IN THE PANTRY CABINET.....GOOD VIEW OF CLIPPED CORNERS AND BEADED INSET DOORS.
Küchen mit hellbraunen Holzschränken Ideen und Design
5