Küche
Suche verfeinern:
Budget
Sortieren nach:Heute beliebt
1 – 20 von 32 Fotos
1 von 3

roche de la plage d’Ilbaritz, cette maison à l’aspect traditionnel côté rue, cache à l’arrière une façade verre et métal plus moderne donnant sur un agréable jardin arboré. La maison avait déjà subi une belle rénovation de sa pièce à vivre avec la création d’une extension vitrée sur deux niveaux. Cette large vision sur le jardin permet une décoration en perpétuel changement, variant au fil des saisons.
Certains espaces ne profitant pas de cette luminosité, il a fallu apporter plus de fonctionnalité, de fluidité et de douceur pour s’accorder avec cette nature. La cuisine notamment était exiguë, reculée et sombre, l’entrée cloisonnée et la salle à manger mal située. Cette rénovation a permis de rendre la cuisine plus conviviale, fonctionnelle et lumineuse comme point de ralliement et d’échanges. Des murs porteurs ont été ouverts, des portes supprimées, une large fenêtre de toit disposée pour davantage de clarté. Les façades en bois brut contrastent avec la pose de carreaux de ciment blanc au sol et un plan de travail minéral. Des carreaux peints à la main habillent la crédence et amènent cette subtile fantaisie souhaitée par la cliente. Le mobilier sur mesure pour le banc de l’entrée, les chaises retapissées par un artisan local sur une variation de jaune sable et de bleu viennent appuyer l’atmosphère paisible et naturelle de cette maison entre ville et bord de mer.
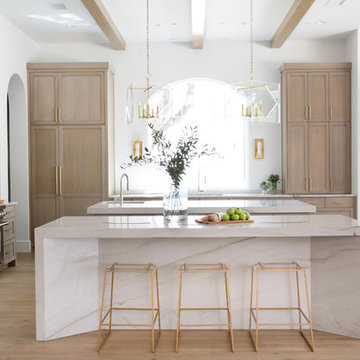
Photography by Buff Strickland
Mediterrane Küche mit Unterbauwaschbecken, Schrankfronten im Shaker-Stil, hellen Holzschränken, Küchengeräten aus Edelstahl, hellem Holzboden, zwei Kücheninseln und weißer Arbeitsplatte in Austin
Mediterrane Küche mit Unterbauwaschbecken, Schrankfronten im Shaker-Stil, hellen Holzschränken, Küchengeräten aus Edelstahl, hellem Holzboden, zwei Kücheninseln und weißer Arbeitsplatte in Austin

Klassische Küche mit Küchengeräten aus Edelstahl, Edelstahl-Arbeitsplatte, Schrankfronten im Shaker-Stil, hellen Holzschränken, Küchenrückwand in Grün und integriertem Waschbecken in San Francisco
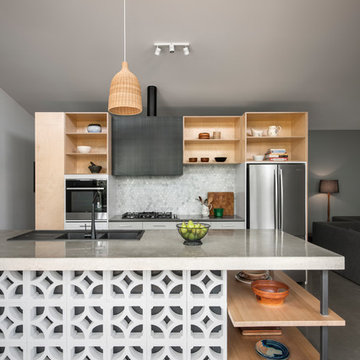
David Sievers Photography
Offene, Zweizeilige Moderne Küche mit Doppelwaschbecken, offenen Schränken, hellen Holzschränken, Küchenrückwand in Grau, Rückwand aus Mosaikfliesen, Küchengeräten aus Edelstahl, Betonboden, Kücheninsel und grauem Boden in Adelaide
Offene, Zweizeilige Moderne Küche mit Doppelwaschbecken, offenen Schränken, hellen Holzschränken, Küchenrückwand in Grau, Rückwand aus Mosaikfliesen, Küchengeräten aus Edelstahl, Betonboden, Kücheninsel und grauem Boden in Adelaide
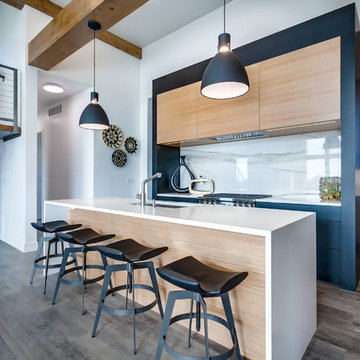
Offene Moderne Küche mit Unterbauwaschbecken, flächenbündigen Schrankfronten, hellen Holzschränken, Küchenrückwand in Weiß, Küchengeräten aus Edelstahl, dunklem Holzboden, Kücheninsel und weißer Arbeitsplatte in Boise
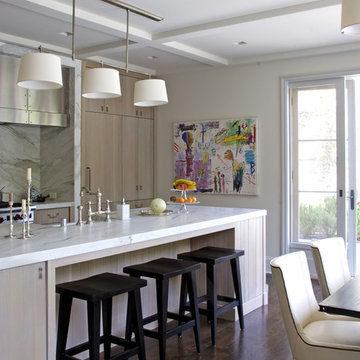
Zweizeilige Klassische Küche mit Marmor-Arbeitsplatte, flächenbündigen Schrankfronten, hellen Holzschränken, Küchenrückwand in Weiß und Rückwand aus Stein in Los Angeles

Project: 6000 sq. ft. Pebble Beach estate. Kitchen and Breakfast Nook.
Geschlossene, Zweizeilige, Mittelgroße Klassische Küche mit Arbeitsplatte aus Fliesen, Doppelwaschbecken, Schrankfronten im Shaker-Stil, hellen Holzschränken, Küchenrückwand in Weiß, Rückwand aus Keramikfliesen, braunem Holzboden und Kücheninsel in Seattle
Geschlossene, Zweizeilige, Mittelgroße Klassische Küche mit Arbeitsplatte aus Fliesen, Doppelwaschbecken, Schrankfronten im Shaker-Stil, hellen Holzschränken, Küchenrückwand in Weiß, Rückwand aus Keramikfliesen, braunem Holzboden und Kücheninsel in Seattle
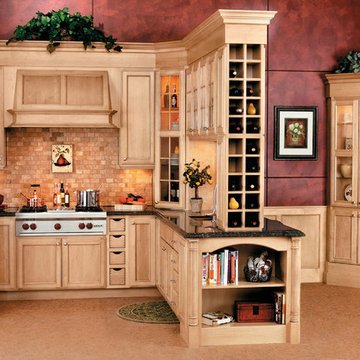
Klassische Küche mit Schrankfronten mit vertiefter Füllung, hellen Holzschränken, Küchenrückwand in Beige, Rückwand aus Steinfliesen und Küchengeräten aus Edelstahl in Sonstige
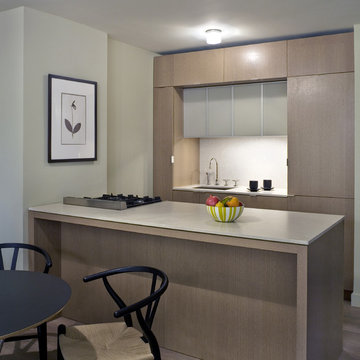
A very small kitchen.
Zweizeilige Moderne Küche mit flächenbündigen Schrankfronten, hellen Holzschränken und Waschbecken in New York
Zweizeilige Moderne Küche mit flächenbündigen Schrankfronten, hellen Holzschränken und Waschbecken in New York
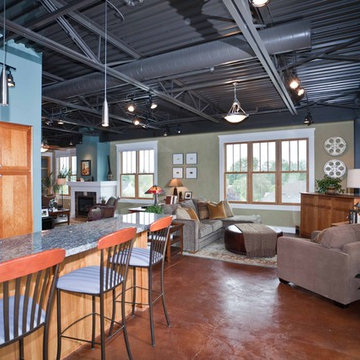
When Portland-based writer Donald Miller was looking to make improvements to his Sellwood loft, he asked a friend for a referral. He and Angela were like old buddies almost immediately. “Don naturally has good design taste and knows what he likes when he sees it. He is true to an earthy color palette; he likes Craftsman lines, cozy spaces, and gravitates to things that give him inspiration, memories and nostalgia. We made key changes that personalized his loft and surrounded him in pieces that told the story of his life, travels and aspirations,” Angela recalled.
Like all writers, Don is an avid book reader, and we helped him display his books in a way that they were accessible and meaningful – building a custom bookshelf in the living room. Don is also a world traveler, and had many mementos from journeys. Although, it was necessary to add accessory pieces to his home, we were very careful in our selection process. We wanted items that carried a story, and didn’t appear that they were mass produced in the home décor market. For example, we found a 1930’s typewriter in Portland’s Alameda District to serve as a focal point for Don’s coffee table – a piece that will no doubt launch many interesting conversations.
We LOVE and recommend Don’s books. For more information visit www.donmilleris.com
For more about Angela Todd Studios, click here: https://www.angelatoddstudios.com/
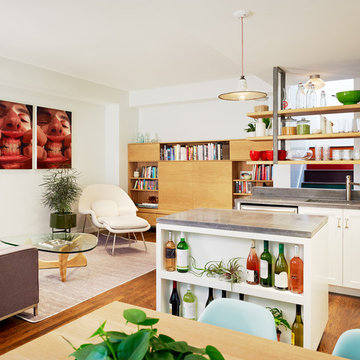
Open Plan kitchen and living room featuring poured concrete countertops, custom cabinetry, storage benches, and steel and oak ceiling mounted shelving.
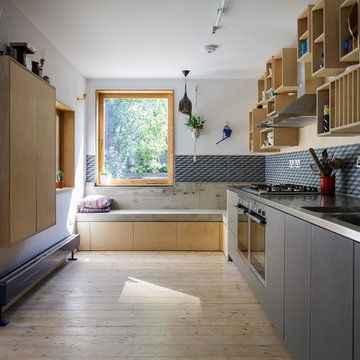
Tim Crocker
Offene, Mittelgroße Moderne Küche ohne Insel in L-Form mit Doppelwaschbecken, flächenbündigen Schrankfronten, hellen Holzschränken, Edelstahl-Arbeitsplatte, bunter Rückwand, Rückwand aus Keramikfliesen, Küchengeräten aus Edelstahl und hellem Holzboden in London
Offene, Mittelgroße Moderne Küche ohne Insel in L-Form mit Doppelwaschbecken, flächenbündigen Schrankfronten, hellen Holzschränken, Edelstahl-Arbeitsplatte, bunter Rückwand, Rückwand aus Keramikfliesen, Küchengeräten aus Edelstahl und hellem Holzboden in London
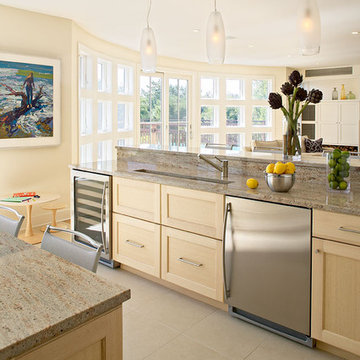
Offene Maritime Küche mit Küchengeräten aus Edelstahl, Schrankfronten mit vertiefter Füllung, hellen Holzschränken und Granit-Arbeitsplatte in New York
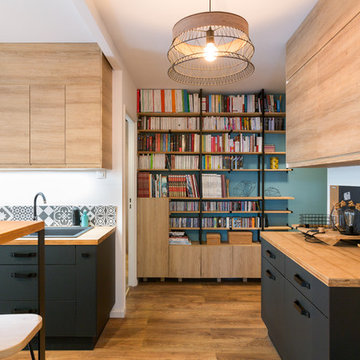
Stephane Vasco
Mittelgroße, Offene Moderne Küche mit Einbauwaschbecken, flächenbündigen Schrankfronten, Arbeitsplatte aus Holz, Rückwand aus Keramikfliesen, braunem Holzboden, Kücheninsel, hellen Holzschränken und bunter Rückwand in Paris
Mittelgroße, Offene Moderne Küche mit Einbauwaschbecken, flächenbündigen Schrankfronten, Arbeitsplatte aus Holz, Rückwand aus Keramikfliesen, braunem Holzboden, Kücheninsel, hellen Holzschränken und bunter Rückwand in Paris
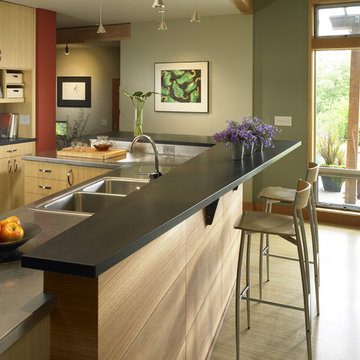
Looking from open dining room into kitchen of new residence on Vashon Island. Kitchen features bamboo cabinetry, stainless countertops with paperstone bar.
Photo credit - Patrick Barta Photography
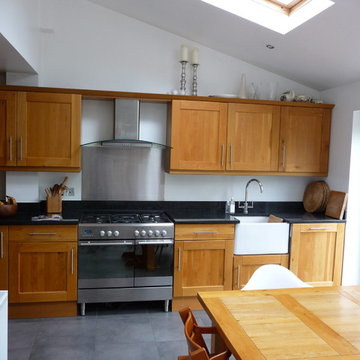
Klassische Küche mit Küchengeräten aus Edelstahl, Landhausspüle, Schrankfronten im Shaker-Stil, hellen Holzschränken und grauem Boden in Sonstige
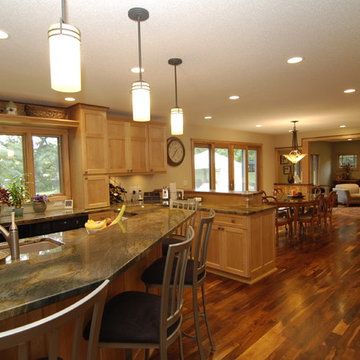
Offene Klassische Küchenbar mit Schrankfronten mit vertiefter Füllung und hellen Holzschränken in Minneapolis
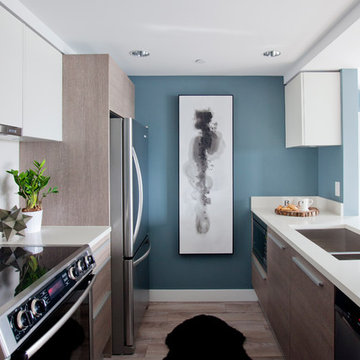
Zweizeilige, Kleine, Geschlossene Moderne Küche mit flächenbündigen Schrankfronten, hellen Holzschränken, Mineralwerkstoff-Arbeitsplatte, Küchenrückwand in Weiß, Küchengeräten aus Edelstahl, hellem Holzboden, braunem Boden und Doppelwaschbecken in Sonstige
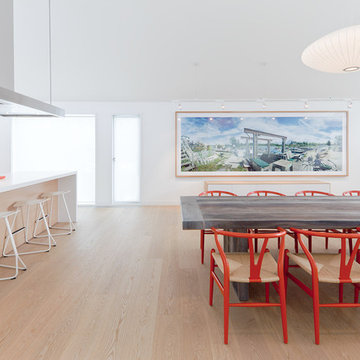
Set on a narrow lot in a private ski club development in Collingwood, Ontario, Canada, this house is concieved as a contemporary reinterpretation of the traditional chalet. Its form retains the convention of a gable roof, yet is reduced to an elegant two storey volume in which the top floor slides forward, engaging an adjacent ski hill on axis with the chalet. The cantilever of the upper volume embodies a kinetic energy likened to that of a leading ski or a skier propelled in a forward trajectory. The lower level counter balances this movement with a rhythmic pattern of solid and void.
Architect: AKB - Atelier Kastelic Buffey.
Photography: Peter A. Sellar / www.photoklik.com
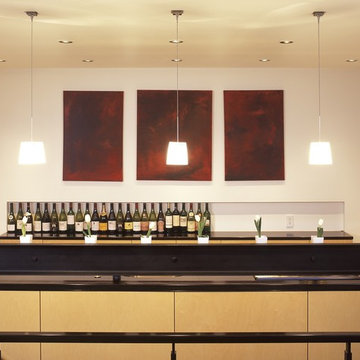
Zweizeilige Moderne Küche mit flächenbündigen Schrankfronten und hellen Holzschränken in Seattle
1