Küchen mit hellen Holzschränken und Betonboden Ideen und Design
Suche verfeinern:
Budget
Sortieren nach:Heute beliebt
141 – 160 von 3.042 Fotos
1 von 3
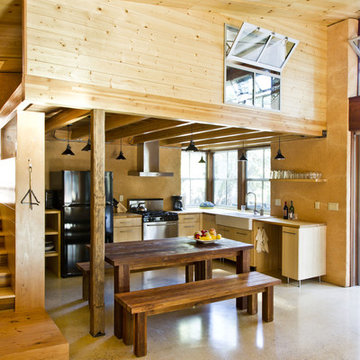
This 872 s.f. off-grid straw-bale project is a getaway home for a San Francisco couple with two active young boys.
© Eric Millette Photography
Kleine Rustikale Wohnküche ohne Insel in L-Form mit Landhausspüle, flächenbündigen Schrankfronten, hellen Holzschränken, schwarzen Elektrogeräten, Arbeitsplatte aus Holz und Betonboden in Sacramento
Kleine Rustikale Wohnküche ohne Insel in L-Form mit Landhausspüle, flächenbündigen Schrankfronten, hellen Holzschränken, schwarzen Elektrogeräten, Arbeitsplatte aus Holz und Betonboden in Sacramento

Zweizeilige Moderne Küche mit hellen Holzschränken, Betonarbeitsplatte, Küchenrückwand in Metallic, Rückwand aus Spiegelfliesen, Betonboden, rosa Boden und weißer Arbeitsplatte in Paris
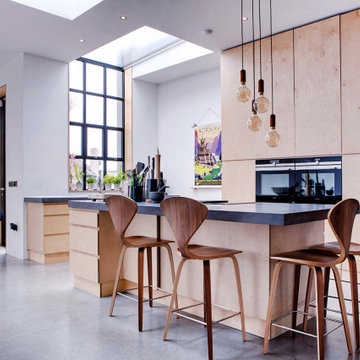
Kitchen interior architecture
Große Skandinavische Wohnküche mit Einbauwaschbecken, flächenbündigen Schrankfronten, hellen Holzschränken, Betonarbeitsplatte, Betonboden, Kücheninsel und schwarzer Arbeitsplatte in Dublin
Große Skandinavische Wohnküche mit Einbauwaschbecken, flächenbündigen Schrankfronten, hellen Holzschränken, Betonarbeitsplatte, Betonboden, Kücheninsel und schwarzer Arbeitsplatte in Dublin
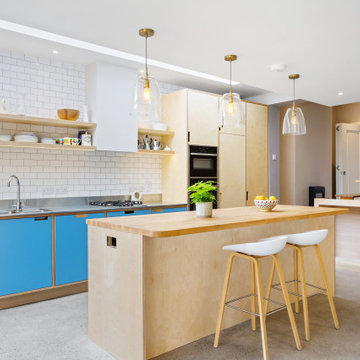
Einzeilige Moderne Wohnküche mit integriertem Waschbecken, flächenbündigen Schrankfronten, hellen Holzschränken, Edelstahl-Arbeitsplatte, Küchenrückwand in Weiß, Rückwand aus Metrofliesen, Elektrogeräten mit Frontblende, Betonboden, Kücheninsel, grauem Boden und grauer Arbeitsplatte in Dublin
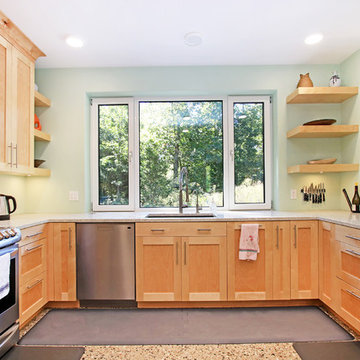
Große Retro Wohnküche in U-Form mit Unterbauwaschbecken, Schrankfronten mit vertiefter Füllung, hellen Holzschränken, Quarzwerkstein-Arbeitsplatte, Küchengeräten aus Edelstahl, Betonboden, grauem Boden, weißer Arbeitsplatte und Halbinsel in Grand Rapids
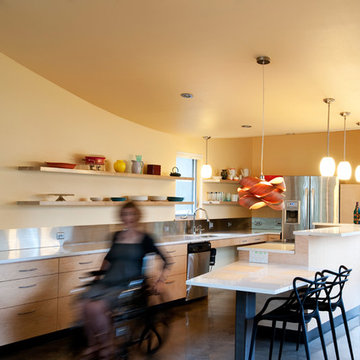
Casey Woods Photography
Mittelgroße Moderne Wohnküche in U-Form mit flächenbündigen Schrankfronten, hellen Holzschränken, Quarzwerkstein-Arbeitsplatte, Küchenrückwand in Metallic, Küchengeräten aus Edelstahl, Doppelwaschbecken, Betonboden und Kücheninsel in Austin
Mittelgroße Moderne Wohnküche in U-Form mit flächenbündigen Schrankfronten, hellen Holzschränken, Quarzwerkstein-Arbeitsplatte, Küchenrückwand in Metallic, Küchengeräten aus Edelstahl, Doppelwaschbecken, Betonboden und Kücheninsel in Austin

Einzeilige, Kleine Stilmix Küche ohne Insel mit Vorratsschrank, Einbauwaschbecken, flächenbündigen Schrankfronten, hellen Holzschränken, Arbeitsplatte aus Holz, Küchenrückwand in Beige, Rückwand aus Holz, weißen Elektrogeräten, Betonboden, grauem Boden und beiger Arbeitsplatte in Los Angeles
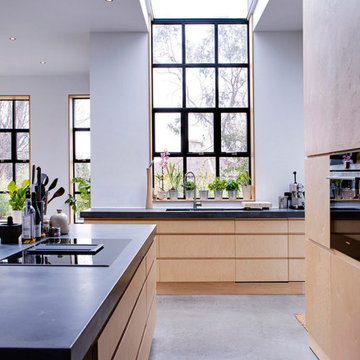
Kitchen and dining area
Mittelgroße Nordische Wohnküche mit Einbauwaschbecken, flächenbündigen Schrankfronten, hellen Holzschränken, Betonarbeitsplatte, Betonboden, Kücheninsel und schwarzer Arbeitsplatte in Dublin
Mittelgroße Nordische Wohnküche mit Einbauwaschbecken, flächenbündigen Schrankfronten, hellen Holzschränken, Betonarbeitsplatte, Betonboden, Kücheninsel und schwarzer Arbeitsplatte in Dublin
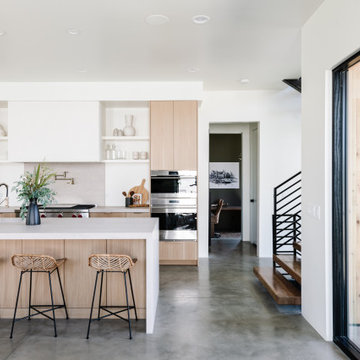
Offene, Einzeilige, Mittelgroße Moderne Küche mit Unterbauwaschbecken, flächenbündigen Schrankfronten, hellen Holzschränken, Quarzit-Arbeitsplatte, Küchenrückwand in Grau, Küchengeräten aus Edelstahl, Betonboden, Kücheninsel, grauem Boden und grauer Arbeitsplatte in Salt Lake City
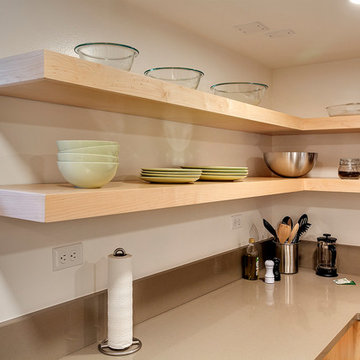
This kitchen is compact but uses every bit of space efficiently. From storage under the stairs to a full height pantry for brooms and cleaning supplies.
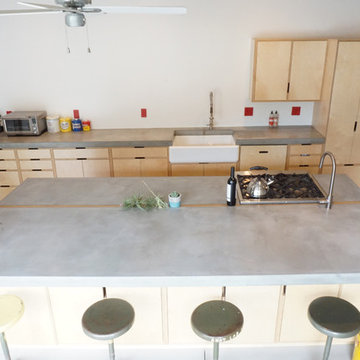
Thick concrete kitchen countertops for a container house in West Boulder really set off the playful and funky, yet industrial feel of the unique house. Rather than trying to hide the seams we decided to celebrate them and incorporate them into the design by adding strips of the same maple ply that the cabinets were made out of.
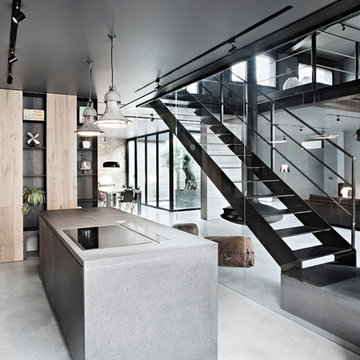
Mittelgroße Moderne Küche mit flächenbündigen Schrankfronten, hellen Holzschränken, Betonarbeitsplatte, Betonboden und Kücheninsel in Mailand
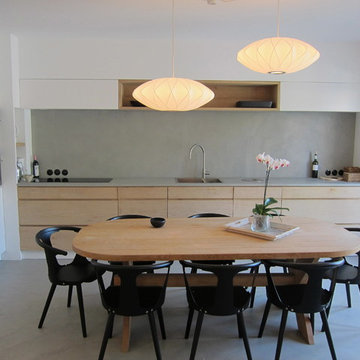
Cuisine en béton ciré gris Perle Marius Aurenti. Réalisation Nancy Geernaert.
Mittelgroße Moderne Wohnküche in L-Form mit Unterbauwaschbecken, hellen Holzschränken, Küchenrückwand in Grau, Küchengeräten aus Edelstahl und Betonboden in Grenoble
Mittelgroße Moderne Wohnküche in L-Form mit Unterbauwaschbecken, hellen Holzschränken, Küchenrückwand in Grau, Küchengeräten aus Edelstahl und Betonboden in Grenoble
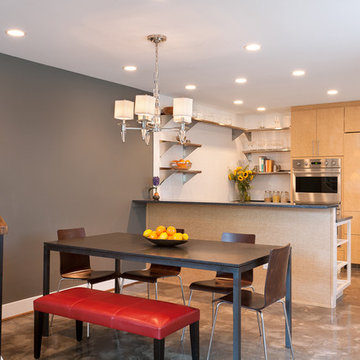
Zweizeilige, Kleine Stilmix Wohnküche mit flächenbündigen Schrankfronten, hellen Holzschränken, Doppelwaschbecken, Speckstein-Arbeitsplatte, Elektrogeräten mit Frontblende, Betonboden, Halbinsel und grauem Boden in Washington, D.C.
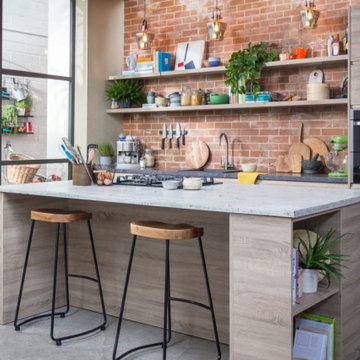
Interior Designer: Alannah Monks
Kitchen for Donal Skehan’s new television show, Meals in Minutes
The brief was simple; use the industrial space available to it’s fullest potential while also creating a space that was homely, eclectic, earth inspired, and functional. We created a space that showcased natural textures and fibres, earth inspired colour tones, and industrial finishes to imitate a loft like home.
The kitchen itself takes centre stage in the show, second only to it’s star Donal. We wanted to create a modern and functional space, I envisioned raw oak finishes teamed with mottled concrete counters to mirror the polished concrete flooring available to us in the warehouse. I immediately turned to Tierney Kitchens, having worked with them on previous projects and always been impressed with the results. Together TK designer Joanne Powderly and I trawled through samples, meticulously measured, and formulated the dream kitchen; a limed oak handless door, open shelving, with dark inset sink and matching laminate counter. For the island we worked tirelessly to build the perfect workspace for Donal, and topped it off with an amazing polished concrete counter made bespoke by the fantastic Concrete Design Studios based in Ashbourne, Co Meath.
To accentuate the direction of the grain in the doors, we chose to fit out the kitchen with two stack drawers, keeping clean lines central to this kitchen’s aesthetic. This is also mimicked in the fantastic 3 metre wide open shelving running across the faux brick backsplash of the set.
The kitchen is styled with a mixutre of props and pieces from Donal’s own home in order to make the set feel authentic. The natural materials and warm colour palette help contribute to this warm and homely aesthetic. Similarly our faux courtyard and crittal windows throw the light across the kitchen beautifully, giving the set movement and a genuine impression of being a working, living kitchen.
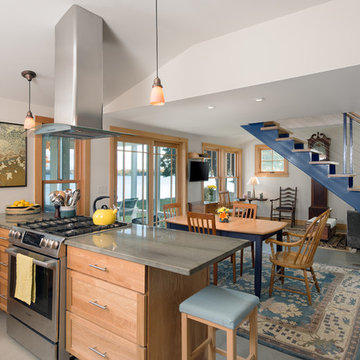
Open floor plan that flows from the kitchen to the dining and living area.
Offene, Kleine Industrial Küche in U-Form mit integriertem Waschbecken, Schrankfronten im Shaker-Stil, hellen Holzschränken, Betonarbeitsplatte, Küchenrückwand in Weiß, Rückwand aus Metrofliesen, Küchengeräten aus Edelstahl, Betonboden und Kücheninsel in Burlington
Offene, Kleine Industrial Küche in U-Form mit integriertem Waschbecken, Schrankfronten im Shaker-Stil, hellen Holzschränken, Betonarbeitsplatte, Küchenrückwand in Weiß, Rückwand aus Metrofliesen, Küchengeräten aus Edelstahl, Betonboden und Kücheninsel in Burlington

The great room has the kitchen portion on the east, with a huge window to the forest on that side. The white subway tile is grouted with dark grout and continue up to 8' on the wall. Duffy Healey, photographer.
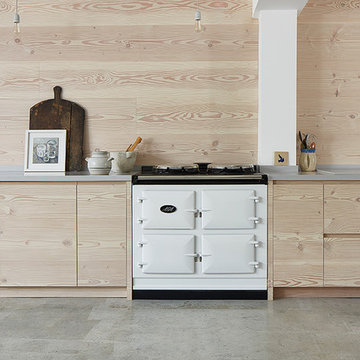
Malcolm Menzies - 82mm Photography
Offene, Große Nordische Küche mit integriertem Waschbecken, flächenbündigen Schrankfronten, hellen Holzschränken, Mineralwerkstoff-Arbeitsplatte, Betonboden und Kücheninsel in London
Offene, Große Nordische Küche mit integriertem Waschbecken, flächenbündigen Schrankfronten, hellen Holzschränken, Mineralwerkstoff-Arbeitsplatte, Betonboden und Kücheninsel in London
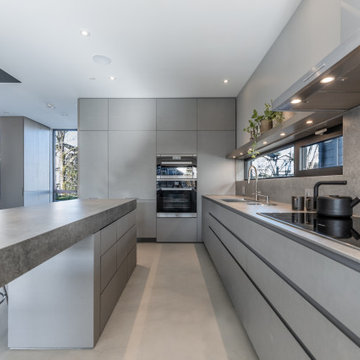
Modern home with open-concept kitchen and split level dining room. Monochromatic colour palette in grey featured in custom millwork, quartz countertops and backsplash.
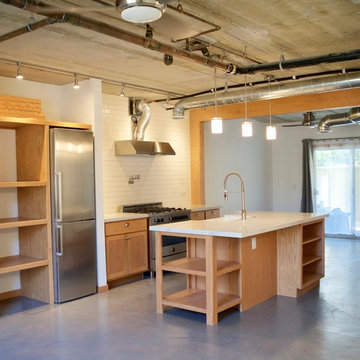
Kleine, Einzeilige Industrial Wohnküche mit Landhausspüle, hellen Holzschränken, Quarzit-Arbeitsplatte, Küchenrückwand in Weiß, Rückwand aus Metrofliesen, Küchengeräten aus Edelstahl, Betonboden, Kücheninsel, grauem Boden und Schrankfronten im Shaker-Stil in Phoenix
Küchen mit hellen Holzschränken und Betonboden Ideen und Design
8