Küchen mit hellen Holzschränken und bunten Elektrogeräten Ideen und Design
Suche verfeinern:
Budget
Sortieren nach:Heute beliebt
141 – 160 von 553 Fotos
1 von 3
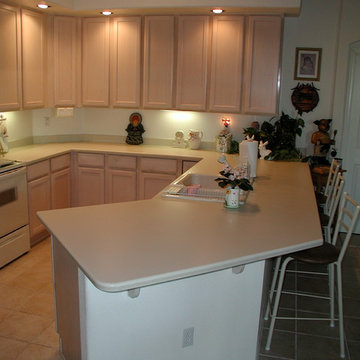
Offene, Kleine Klassische Küche in U-Form mit Einbauwaschbecken, Schrankfronten mit vertiefter Füllung, hellen Holzschränken, Mineralwerkstoff-Arbeitsplatte, Küchenrückwand in Beige, bunten Elektrogeräten, Keramikboden, Halbinsel, braunem Boden und beiger Arbeitsplatte in Dallas
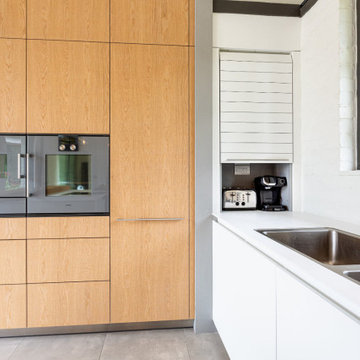
A bulthaup b3 roller shutter 'garage' hides away small appliances that often take up valuable worktop space.
Offene, Geräumige Moderne Küche in L-Form mit integriertem Waschbecken, flächenbündigen Schrankfronten, hellen Holzschränken, Laminat-Arbeitsplatte, Küchenrückwand in Weiß, Glasrückwand, bunten Elektrogeräten, Porzellan-Bodenfliesen, Kücheninsel, weißer Arbeitsplatte und gewölbter Decke in Cardiff
Offene, Geräumige Moderne Küche in L-Form mit integriertem Waschbecken, flächenbündigen Schrankfronten, hellen Holzschränken, Laminat-Arbeitsplatte, Küchenrückwand in Weiß, Glasrückwand, bunten Elektrogeräten, Porzellan-Bodenfliesen, Kücheninsel, weißer Arbeitsplatte und gewölbter Decke in Cardiff
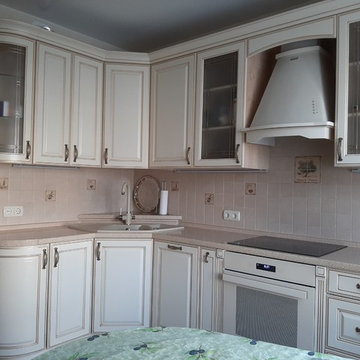
Klassische Wohnküche ohne Insel in L-Form mit profilierten Schrankfronten, hellen Holzschränken, Laminat-Arbeitsplatte, Rückwand aus Keramikfliesen und bunten Elektrogeräten in Sankt Petersburg
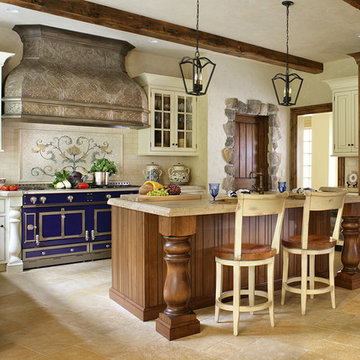
Peter Rymwid Architectural Photography
Co-designed with Peter Salerno
Mediterrane Küche mit profilierten Schrankfronten, hellen Holzschränken, Küchenrückwand in Beige, Rückwand aus Metrofliesen, bunten Elektrogeräten und Kücheninsel in New York
Mediterrane Küche mit profilierten Schrankfronten, hellen Holzschränken, Küchenrückwand in Beige, Rückwand aus Metrofliesen, bunten Elektrogeräten und Kücheninsel in New York
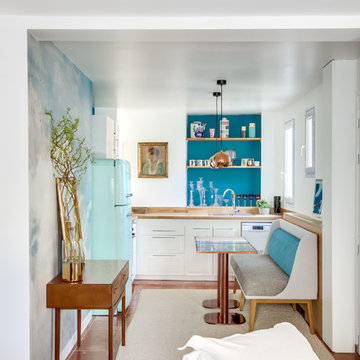
Le projet
Un appartement sous les toits avec une cuisine ouverte dont l’agencement est à optimiser, et une entrée donnant sur le réfrigérateur.
Notre solution
Organiser la cuisine en modifiant les meubles pour gagner de l’espace et intégrer le réfrigérateur non encastrable Smeg. Le mur d’en face avec un radiateur placé en plein milieu et le compteur est repensé : un coffrage en bois habille le radiateur et un placard menuisé dissimule désormais compteur et petits rangements.
Une banquette est réalisée sur-mesure et positionnée devant le cache-radiateur en bois, ce qui permet de gagner de la place. D’élégantes petites tables bistrot, plateau marbre et piétements en cuivre en rappel des luminaires apportent un esprit très déco à l’ensemble. L’entrée maintenant dégagée du réfrigérateur est finalisée avec un superbe papier-peint au motif de nuages, que vient compléter une console vintage agrémentée d’un portrait ancien.
Du côté de la salle de bains, le meuble vasque jusqu’alors peu fonctionnel est finalisé avec des tiroirs menuisés en placage bois.
Le style
Le charme de cet appartement très déco et féminin est conservé dans la cuisine afin de prolonger le séjour. Le bleu déjà présent sur les murs guide le choix du papier peint et les tissus de la banquette.
Le placage bois du cache-radiateur permet de garder un esprit raffiné et chaleureux.
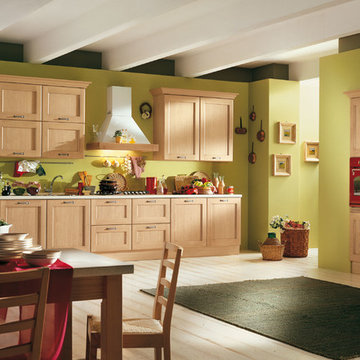
A kitchen with a traditional line, available in 4 colours: IVORY, BLUE, DARK ASH and LIGHT OAK. Characterized by versatile handles, that are well suited to classical or modern settings. Precious the Country hood with solid coloured and cone steel or white. A wide range of fitting and household appliances makes this kitchen dynamic and long lasting
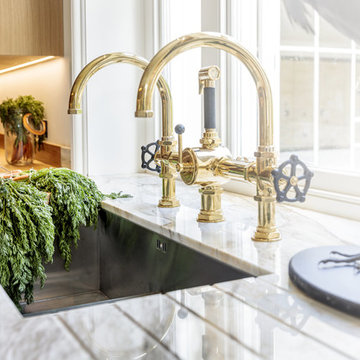
Papilio Bespoke Kitchens designed this kitchen and breakfast room following the latest trend of “The New Natural” (phrase coined by Elle Decoration) for an impressive Georgian manor house within close proximity to Bristol in South West England. The kitchen space is tall and long and had restrictions due to its Grade II listing, however Papilio’s Creative Director worked closely with the client and architect to ensure that not only are all of the listed building restrictions were adhered to but also that the finished kitchen was spectacular.
The styling draws influence from the original Georgian features but also pulls in a contemporary Scandinavian feel. The work surfaces and Aga range cooker have been set at an above average level as requested by our taller client, this is one of the many benefits of a bespoke kitchen. The plinth heights are also a very specific bespoke detail requested by the client. Another unique bespoke detail requested was for the cat’s food and drink bowls to be recessed into the lower section of an open cabinet.
Whilst most of the kitchen is finished in an oak veneer with crisp clean lines and beautiful textures, the sink run is finished in an opulent Calacatta Oro marble which we sourced direct from Italy. The finishing piece for the wet area was the renowned and unique Gooseneck regulator in antique brass by Waterworks.
The appliance schedule included a 5-door Aga range cooker with an electric module including gas burners, this style of cooker allows for a great deal of versatility in cooking styles. We also specified the Miele flagship fridge freezer, the “MasterCool” and the brand new addition to the Miele dishwasher range “Knock 2 Open” which allows for the discreet handle detail in this bespoke kitchen to continue uninterrupted through the design.
Photography: Simon Plant
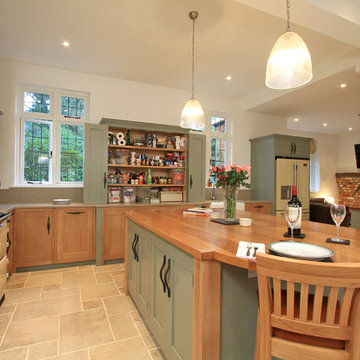
We created custom countertop storage with bi-folding doors to reveal a birch veneered ply interior with three shelves. The bottom is open onto the worktop. The natural low temperature of the engineered stone helps to keep the cupboard at a lower temperature. We use high quality veneered plywood in all of our cupboard carcases as it is a very stable and strong wood compared to lower quality materials such as MFC (melamine faced chipboard).
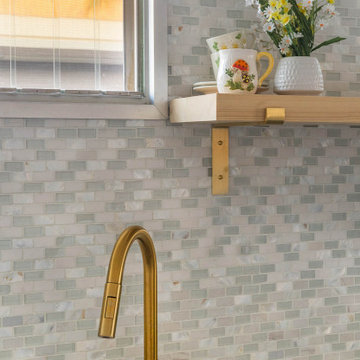
Mid-Century Küche ohne Insel mit offenen Schränken, hellen Holzschränken, Marmor-Arbeitsplatte, bunter Rückwand, Rückwand aus Mosaikfliesen, bunten Elektrogeräten und weißer Arbeitsplatte in San Diego
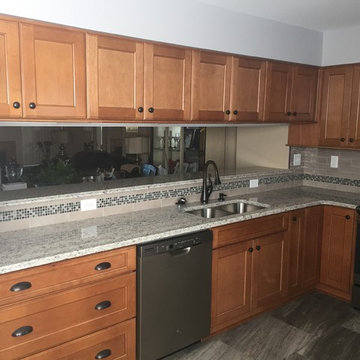
Geschlossene, Kleine Moderne Küche ohne Insel in L-Form mit Unterbauwaschbecken, Schrankfronten mit vertiefter Füllung, hellen Holzschränken, Granit-Arbeitsplatte, Küchenrückwand in Beige, Rückwand aus Metrofliesen, bunten Elektrogeräten, Vinylboden, buntem Boden und weißer Arbeitsplatte in Sonstige
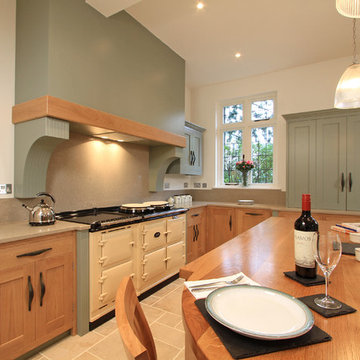
The customer decided on a 3-oven AGA with 2-oven module. This is quite a wide beast and needed a canopy to match. We created this bespoke piece to completely cover the AGA it is painted in the same Farrow & Ball Pigeon colour as the rest of the kitchen and features an solid oak band just above the corbels. The room had quite high ceilings so it fills quite well.
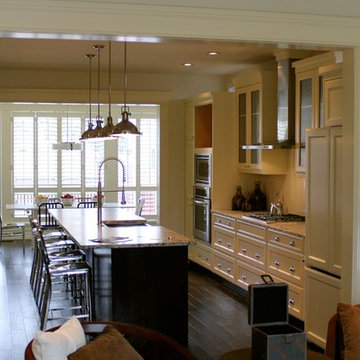
Refined traditional Kitchen connector.
Geschlossene, Einzeilige, Mittelgroße Klassische Küche mit integriertem Waschbecken, hellen Holzschränken, Granit-Arbeitsplatte, Küchenrückwand in Weiß, Rückwand aus Keramikfliesen, bunten Elektrogeräten, dunklem Holzboden, Kücheninsel und Schrankfronten mit vertiefter Füllung in Calgary
Geschlossene, Einzeilige, Mittelgroße Klassische Küche mit integriertem Waschbecken, hellen Holzschränken, Granit-Arbeitsplatte, Küchenrückwand in Weiß, Rückwand aus Keramikfliesen, bunten Elektrogeräten, dunklem Holzboden, Kücheninsel und Schrankfronten mit vertiefter Füllung in Calgary
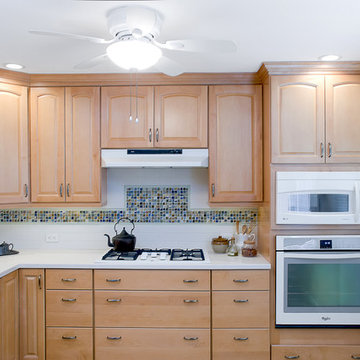
Light, bright and updated at last! The light maple cabinets complement the antique oak hutch on the other side of the room. The traditional cabinets still have a more transitional feel. Use of slab front drawers makes clean up easier.
Patricia Bean
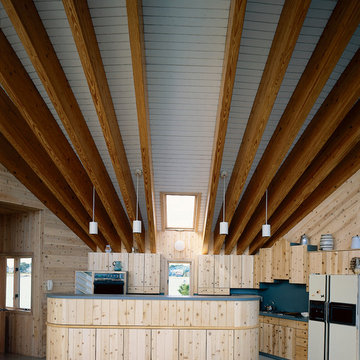
Bar area in main room of a private island house near the Thimble Islands off of the Connecticut Shore, this architect-designed home was pre-cut by Habitat Post & Beam and shipped to the mainland to be helicoptered to the island job site and assembled by a local builder. Photos by Mick Hales IMPORTANT NOTE: We are not involved in the finish or decoration of these homes, so it is unlikely that we can answer any questions about elements that were not part of our kit package, i.e., specific elements of the spaces such as appliances, colors, lighting, furniture, landscaping, etc.
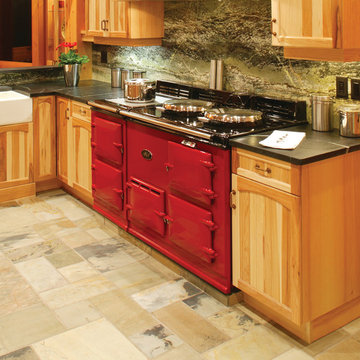
Welcome to upscale farm life! This 3 storey Timberframe Post and Beam home is full of natural light (with over 20 skylights letting in the sun!). Features such as bronze hardware, slate tiles and cedar siding ensure a cozy "home" ambience throughout. No chores to do here, with the natural landscaping, just sit back and relax!
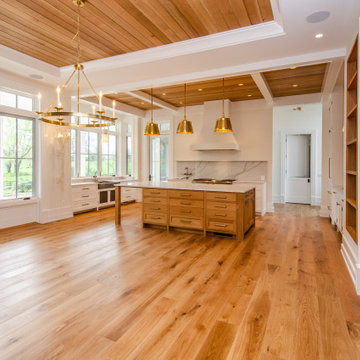
Geräumige Landhaus Küche mit Schrankfronten im Shaker-Stil, hellen Holzschränken, Quarzwerkstein-Arbeitsplatte, Küchenrückwand in Weiß, Rückwand aus Quarzwerkstein, bunten Elektrogeräten, hellem Holzboden, Kücheninsel, weißer Arbeitsplatte und Kassettendecke in Washington, D.C.
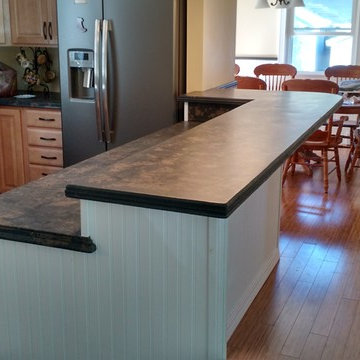
The new bar stools are on their way and everything is just about ready to begin enjoying this bright and beautiful new space with lots of friends and family! Our client tells us that their new concrete countertops are the feature that everyone raves about when they come for a visit.
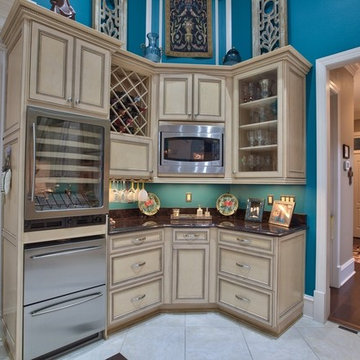
Große Klassische Wohnküche in L-Form mit Unterbauwaschbecken, profilierten Schrankfronten, hellen Holzschränken, Granit-Arbeitsplatte, bunten Elektrogeräten, Keramikboden und Kücheninsel in Jacksonville
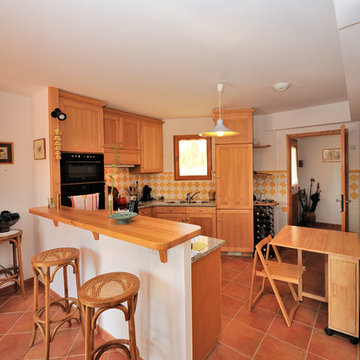
CUISINE
Mittelgroße Klassische Wohnküche ohne Insel in L-Form mit Schrankfronten mit vertiefter Füllung, hellen Holzschränken, Arbeitsplatte aus Holz, Küchenrückwand in Gelb, Rückwand aus Porzellanfliesen, bunten Elektrogeräten, Unterbauwaschbecken und Terrakottaboden in Montpellier
Mittelgroße Klassische Wohnküche ohne Insel in L-Form mit Schrankfronten mit vertiefter Füllung, hellen Holzschränken, Arbeitsplatte aus Holz, Küchenrückwand in Gelb, Rückwand aus Porzellanfliesen, bunten Elektrogeräten, Unterbauwaschbecken und Terrakottaboden in Montpellier
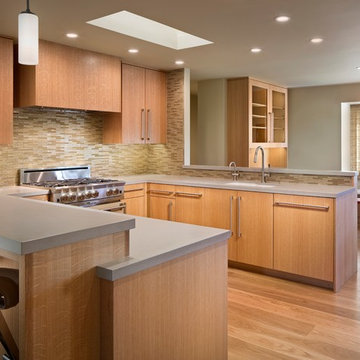
Rick Pharaoh
Mittelgroße Moderne Küche mit Unterbauwaschbecken, flächenbündigen Schrankfronten, hellen Holzschränken, Betonarbeitsplatte, Küchenrückwand in Beige, Rückwand aus Glasfliesen, bunten Elektrogeräten und hellem Holzboden in Sonstige
Mittelgroße Moderne Küche mit Unterbauwaschbecken, flächenbündigen Schrankfronten, hellen Holzschränken, Betonarbeitsplatte, Küchenrückwand in Beige, Rückwand aus Glasfliesen, bunten Elektrogeräten und hellem Holzboden in Sonstige
Küchen mit hellen Holzschränken und bunten Elektrogeräten Ideen und Design
8