Küchen mit hellen Holzschränken und bunter Rückwand Ideen und Design
Suche verfeinern:
Budget
Sortieren nach:Heute beliebt
161 – 180 von 7.659 Fotos
1 von 3
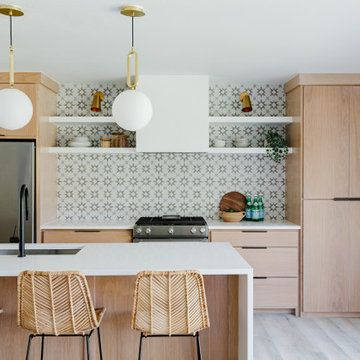
This kitchen features white oak cabinets with white floating shelves. To give this kitchen a designer look, we added a patterned cement tile with a white quartz waterfall backsplash. The home is in Dallas, TX.
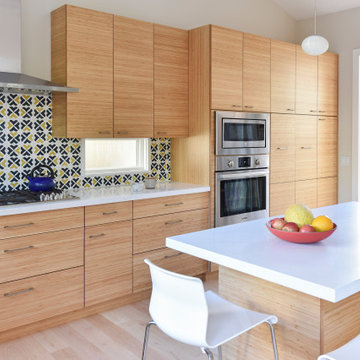
Moderne Küche mit flächenbündigen Schrankfronten, hellen Holzschränken, bunter Rückwand, Küchengeräten aus Edelstahl, hellem Holzboden, Kücheninsel, beigem Boden und weißer Arbeitsplatte in San Francisco
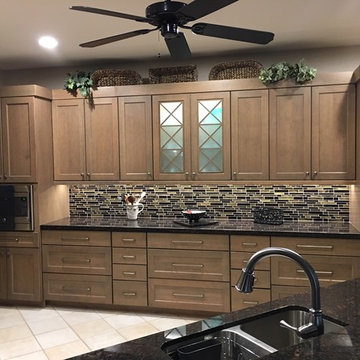
Transitional, medium tone wood shaker cabinetry graces this Sun City Grand Kitchen design, while the stone countertops , stainless steel appliances and glass tile back splash compliment one another to create a beautiful transitional room that the owners will enjoy for years to come.

Aaron Ziltener/Neil Kelly Company
Mittelgroße Moderne Küche in L-Form mit Vorratsschrank, Unterbauwaschbecken, Schrankfronten mit vertiefter Füllung, hellen Holzschränken, bunter Rückwand, Rückwand aus Metrofliesen, Küchengeräten aus Edelstahl, Korkboden und Kücheninsel in Portland
Mittelgroße Moderne Küche in L-Form mit Vorratsschrank, Unterbauwaschbecken, Schrankfronten mit vertiefter Füllung, hellen Holzschränken, bunter Rückwand, Rückwand aus Metrofliesen, Küchengeräten aus Edelstahl, Korkboden und Kücheninsel in Portland
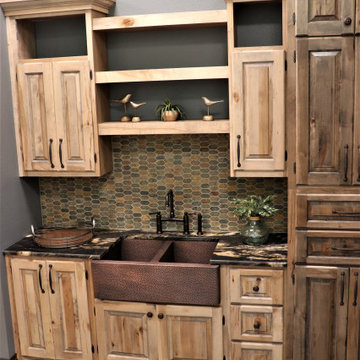
Rustic Kitchen with Hammered Copper Sink, Bridge Style Faucet in Rustic Copper, Leathered Finish Granite Countertops, Mosaic Slate Tile Hexagon Backsplash, Polished Pewter Wall Color, Rustic Iron Cabinetry Hardware, Rustic Maple Cabinetry in Two Contrasting Stains with Raised Panel Fronts.
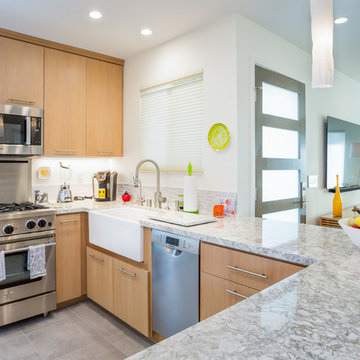
We built this kitchen in Seal Beach, CA using lightly stained solid wood cabinetry. Notice the perfectly book-matched doors and drawers. Details like these provide a beautifully finished product that will last for years to come.
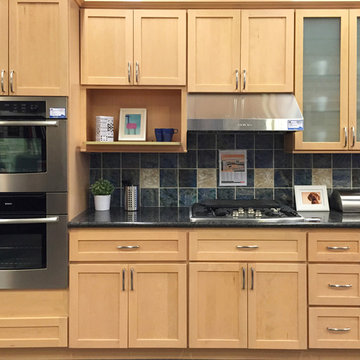
Team Efforts Natural Maple Shaker
Einzeilige, Kleine Moderne Wohnküche mit bunter Rückwand, Küchengeräten aus Edelstahl, Schrankfronten im Shaker-Stil, hellen Holzschränken, Granit-Arbeitsplatte und Rückwand aus Porzellanfliesen in San Francisco
Einzeilige, Kleine Moderne Wohnküche mit bunter Rückwand, Küchengeräten aus Edelstahl, Schrankfronten im Shaker-Stil, hellen Holzschränken, Granit-Arbeitsplatte und Rückwand aus Porzellanfliesen in San Francisco
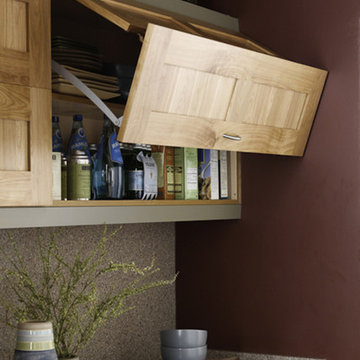
Ultra Craft Cabinetry
Große Moderne Wohnküche in U-Form mit Landhausspüle, Schrankfronten im Shaker-Stil, hellen Holzschränken, Granit-Arbeitsplatte, bunter Rückwand, Rückwand aus Steinfliesen, Küchengeräten aus Edelstahl, Travertin und Kücheninsel in San Francisco
Große Moderne Wohnküche in U-Form mit Landhausspüle, Schrankfronten im Shaker-Stil, hellen Holzschränken, Granit-Arbeitsplatte, bunter Rückwand, Rückwand aus Steinfliesen, Küchengeräten aus Edelstahl, Travertin und Kücheninsel in San Francisco

This 1950's home was chopped up with the segmented rooms of the period. The front of the house had two living spaces, separated by a wall with a door opening, and the long-skinny hearth area was difficult to arrange. The kitchen had been remodeled at some point, but was still dated. The homeowners wanted more space, more light, and more MODERN. So we delivered.
We knocked out the walls and added a beam to open up the three spaces. Luxury vinyl tile in a warm, matte black set the base for the space, with light grey walls and a mid-grey ceiling. The fireplace was totally revamped and clad in cut-face black stone.
Cabinetry and built-ins in clear-coated maple add the mid-century vibe, as does the furnishings. And the geometric backsplash was the starting inspiration for everything.
We'll let you just peruse the photos, with before photos at the end, to see just how dramatic the results were!
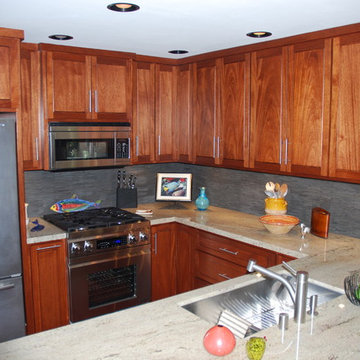
This is a kitchen for a real cook and yet was a remodel that utilized existing space for economy in the remodel. The cabinets are simple, clean and the mahogany gives the design a special quality that was worth the price. The granite has great dimension and is set off by the matchstick splash. Accessories finish this very modern design.
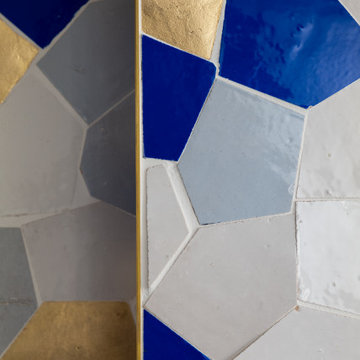
Faire l’acquisition de surfaces sous les toits nécessite parfois une faculté de projection importante, ce qui fut le cas pour nos clients du projet Timbaud.
Initialement configuré en deux « chambres de bonnes », la réunion de ces deux dernières et l’ouverture des volumes a permis de transformer l’ensemble en un appartement deux pièces très fonctionnel et lumineux.
Avec presque 41m2 au sol (29m2 carrez), les rangements ont été maximisés dans tous les espaces avec notamment un grand dressing dans la chambre, la cuisine ouverte sur le salon séjour, et la salle d’eau séparée des sanitaires, le tout baigné de lumière naturelle avec une vue dégagée sur les toits de Paris.
Tout en prenant en considération les problématiques liées au diagnostic énergétique initialement très faible, cette rénovation allie esthétisme, optimisation et performances actuelles dans un soucis du détail pour cet appartement destiné à la location.
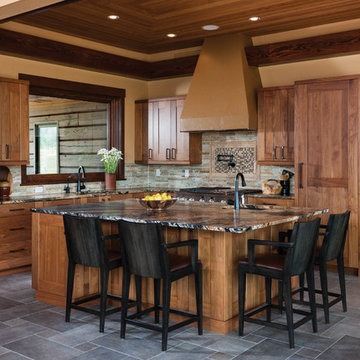
Hidden behind cabinetry on either side of the kitchen is the refrigerator and freezer.
Produced By: PrecisionCraft Log & Timber Homes
Photos: Heidi Long
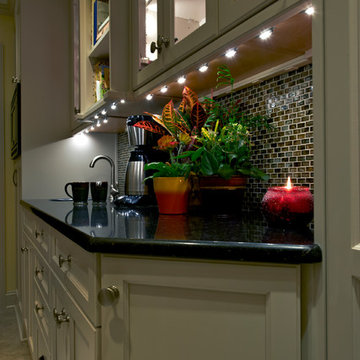
The kitchen is adorned with plenty of task lighting for optimal brightness, night or day.
Mittelgroße Klassische Wohnküche mit Landhausspüle, hellen Holzschränken, bunter Rückwand, Küchengeräten aus Edelstahl, Kücheninsel und Quarzwerkstein-Arbeitsplatte in Philadelphia
Mittelgroße Klassische Wohnküche mit Landhausspüle, hellen Holzschränken, bunter Rückwand, Küchengeräten aus Edelstahl, Kücheninsel und Quarzwerkstein-Arbeitsplatte in Philadelphia
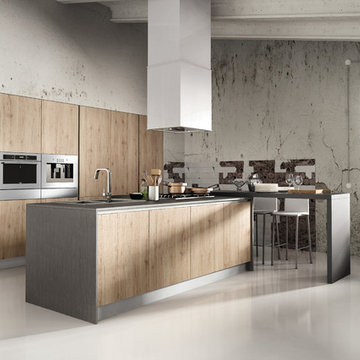
Despite it shows itself with simplicity and pure linearity, the peculiarities of Simplicia are multiple and all determinants, to reveal an immense creative character. A constructive modularity of remarkable compositional flexibility allows customizations of great aesthetic functional innovation, thanks to the strong contribution of a targeted range of colors: matte finish doors with ABS edging to match the color CONFETTO, SABBIA, CANAPA, LAVAGNA and wood finishes TABACCO, CENERE, OLMO, DAMA, CONCHIGLIA, LONDRA and NATURALE with pore synchronized. To theseare added also a complete set of attachments multi-purpose, together with electric appliances and hoods of high technology.
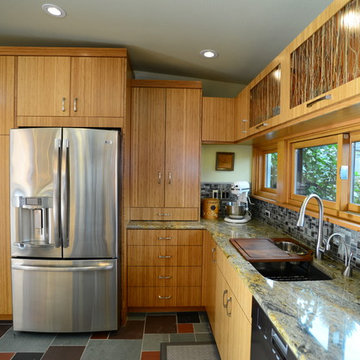
Offene Mid-Century Küche in U-Form mit Doppelwaschbecken, flächenbündigen Schrankfronten, hellen Holzschränken, Granit-Arbeitsplatte, bunter Rückwand, Rückwand aus Mosaikfliesen, Küchengeräten aus Edelstahl, Porzellan-Bodenfliesen und Halbinsel in Seattle
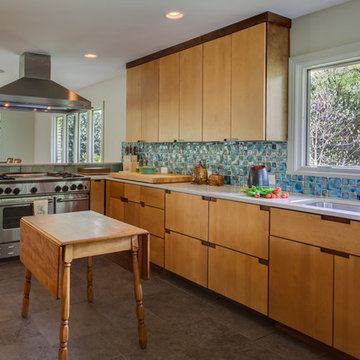
Mid-century kitchen remodel, in Nashville, TN, provides modern amenities of a 4 foot gas restaurant range, refrigeration drawers, warming drawers, dimensional tile backsplash and quartz countertops. Porcelain tile floor mimics slate floor gives lasting beauty without upkeep.

Mexican Style, full overlay, Euro style and textured.
Mittelgroße Eklektische Wohnküche in L-Form mit profilierten Schrankfronten, Kücheninsel, hellen Holzschränken, Terrakottaboden, Unterbauwaschbecken, Mineralwerkstoff-Arbeitsplatte, bunter Rückwand, Rückwand aus Keramikfliesen, bunten Elektrogeräten und rotem Boden in San Francisco
Mittelgroße Eklektische Wohnküche in L-Form mit profilierten Schrankfronten, Kücheninsel, hellen Holzschränken, Terrakottaboden, Unterbauwaschbecken, Mineralwerkstoff-Arbeitsplatte, bunter Rückwand, Rückwand aus Keramikfliesen, bunten Elektrogeräten und rotem Boden in San Francisco
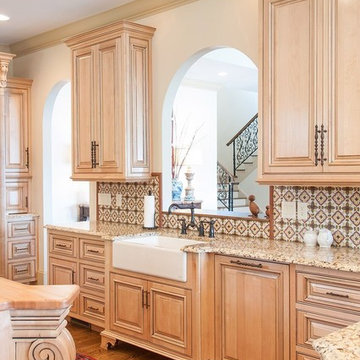
Große Mediterrane Wohnküche in U-Form mit Landhausspüle, profilierten Schrankfronten, hellen Holzschränken, Granit-Arbeitsplatte, bunter Rückwand, Rückwand aus Keramikfliesen, Elektrogeräten mit Frontblende, hellem Holzboden und Kücheninsel in Sonstige
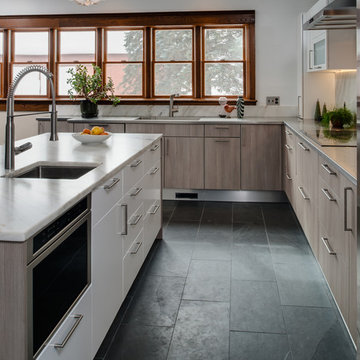
Mike Gullon
Große Moderne Wohnküche in L-Form mit Unterbauwaschbecken, flächenbündigen Schrankfronten, hellen Holzschränken, Marmor-Arbeitsplatte, bunter Rückwand, Rückwand aus Stein, Küchengeräten aus Edelstahl, Schieferboden und Kücheninsel in Sonstige
Große Moderne Wohnküche in L-Form mit Unterbauwaschbecken, flächenbündigen Schrankfronten, hellen Holzschränken, Marmor-Arbeitsplatte, bunter Rückwand, Rückwand aus Stein, Küchengeräten aus Edelstahl, Schieferboden und Kücheninsel in Sonstige
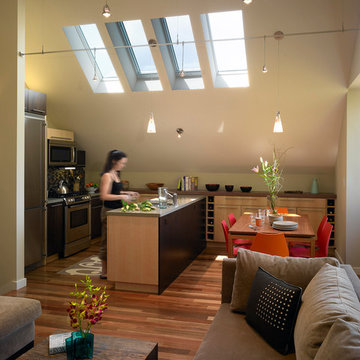
Eric Rorer
Offene Moderne Küche in U-Form mit flächenbündigen Schrankfronten, hellen Holzschränken und bunter Rückwand in San Francisco
Offene Moderne Küche in U-Form mit flächenbündigen Schrankfronten, hellen Holzschränken und bunter Rückwand in San Francisco
Küchen mit hellen Holzschränken und bunter Rückwand Ideen und Design
9