Küchen mit hellen Holzschränken und Kalk-Rückwand Ideen und Design
Suche verfeinern:
Budget
Sortieren nach:Heute beliebt
1 – 20 von 195 Fotos
1 von 3

Photo by Roehner + Ryan
Offene, Zweizeilige Landhaus Küche mit Unterbauwaschbecken, flächenbündigen Schrankfronten, hellen Holzschränken, Quarzwerkstein-Arbeitsplatte, Küchenrückwand in Weiß, Kalk-Rückwand, Elektrogeräten mit Frontblende, Betonboden, Kücheninsel, grauem Boden, weißer Arbeitsplatte und gewölbter Decke in Phoenix
Offene, Zweizeilige Landhaus Küche mit Unterbauwaschbecken, flächenbündigen Schrankfronten, hellen Holzschränken, Quarzwerkstein-Arbeitsplatte, Küchenrückwand in Weiß, Kalk-Rückwand, Elektrogeräten mit Frontblende, Betonboden, Kücheninsel, grauem Boden, weißer Arbeitsplatte und gewölbter Decke in Phoenix

Mittelgroße Moderne Wohnküche in L-Form mit Unterbauwaschbecken, flächenbündigen Schrankfronten, Quarzit-Arbeitsplatte, Küchenrückwand in Weiß, Kalk-Rückwand, Küchengeräten aus Edelstahl, Keramikboden, Halbinsel, grauem Boden, weißer Arbeitsplatte, eingelassener Decke und hellen Holzschränken in Sonstige
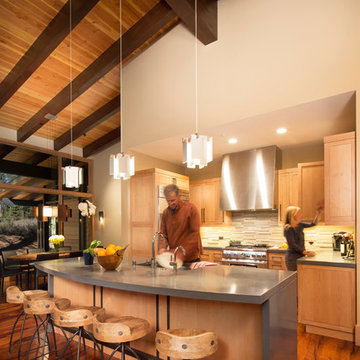
Tom Zikas Photography
Mittelgroße Moderne Küche in U-Form mit Schrankfronten im Shaker-Stil, hellen Holzschränken, bunter Rückwand, Küchengeräten aus Edelstahl, braunem Holzboden, Kücheninsel und Kalk-Rückwand in Sacramento
Mittelgroße Moderne Küche in U-Form mit Schrankfronten im Shaker-Stil, hellen Holzschränken, bunter Rückwand, Küchengeräten aus Edelstahl, braunem Holzboden, Kücheninsel und Kalk-Rückwand in Sacramento

A tuscan triumph located as part of the historic Knapp Estate nested in the hills of Montecito, California, looking South towards Malibu. This kitchen displays beautifully crafted details in the cabinetry, corbels, coffered ceiling and tile work. Stunning and elegant, this kitchen designed by DesignArt Studios was exactly what the clients wanted. Features include paneled appliances, prep sink in the island, and a custom plaster hood,

Geschlossene, Mittelgroße Mediterrane Küche in U-Form mit Küchengeräten aus Edelstahl, flächenbündigen Schrankfronten, hellen Holzschränken, Küchenrückwand in Beige, Granit-Arbeitsplatte, Kalk-Rückwand, Kalkstein und zwei Kücheninseln in San Diego
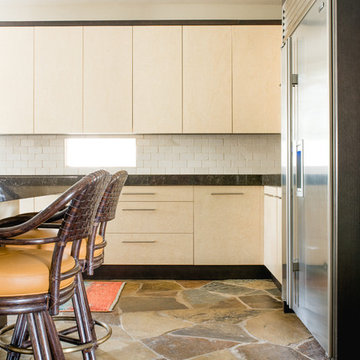
This mid Century modern style kitchen blends perfectly with the rest of the home now after a major remodel. The cabinetry is a flat panel natural birds-eye maple mixed with a dark stained rift-cut oak veneer.
Photo Credit by Costa Christ

Opening up the kitchen to make a great room transformed this living room! Incorporating light wood floor, light wood cabinets, exposed beams gave us a stunning wood on wood design. Using the existing traditional furniture and adding clean lines turned this living space into a transitional open living space. Adding a large Serena & Lily chandelier and honeycomb island lighting gave this space the perfect impact. The large central island grounds the space and adds plenty of working counter space. Bring on the guests!

Another view of the custom dowel dish racks. Rusty Reniers
Mittelgroße Klassische Wohnküche in L-Form mit Landhausspüle, Kassettenfronten, hellen Holzschränken, Arbeitsplatte aus Fliesen, Küchenrückwand in Beige, Kalk-Rückwand, Elektrogeräten mit Frontblende, Travertin, Kücheninsel, beigem Boden und beiger Arbeitsplatte in San Francisco
Mittelgroße Klassische Wohnküche in L-Form mit Landhausspüle, Kassettenfronten, hellen Holzschränken, Arbeitsplatte aus Fliesen, Küchenrückwand in Beige, Kalk-Rückwand, Elektrogeräten mit Frontblende, Travertin, Kücheninsel, beigem Boden und beiger Arbeitsplatte in San Francisco

Narrow Kitchen Concept for Modern Style Design
Kleine Moderne Wohnküche mit flächenbündigen Schrankfronten, hellen Holzschränken, Betonarbeitsplatte, Küchenrückwand in Beige, Kalk-Rückwand, Elektrogeräten mit Frontblende, Zementfliesen für Boden, Kücheninsel, grauem Boden und beiger Arbeitsplatte in Los Angeles
Kleine Moderne Wohnküche mit flächenbündigen Schrankfronten, hellen Holzschränken, Betonarbeitsplatte, Küchenrückwand in Beige, Kalk-Rückwand, Elektrogeräten mit Frontblende, Zementfliesen für Boden, Kücheninsel, grauem Boden und beiger Arbeitsplatte in Los Angeles

Cuisine US équipée
Zweizeilige, Mittelgroße Moderne Wohnküche mit hellen Holzschränken, Küchenrückwand in Grau, flächenbündigen Schrankfronten, hellem Holzboden, Halbinsel, beigem Boden, schwarzer Arbeitsplatte, Laminat-Arbeitsplatte, Unterbauwaschbecken, Kalk-Rückwand und Elektrogeräten mit Frontblende in Sonstige
Zweizeilige, Mittelgroße Moderne Wohnküche mit hellen Holzschränken, Küchenrückwand in Grau, flächenbündigen Schrankfronten, hellem Holzboden, Halbinsel, beigem Boden, schwarzer Arbeitsplatte, Laminat-Arbeitsplatte, Unterbauwaschbecken, Kalk-Rückwand und Elektrogeräten mit Frontblende in Sonstige
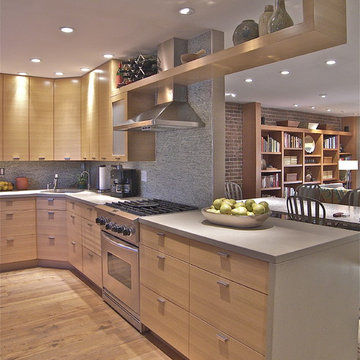
Mittelgroße Moderne Wohnküche in L-Form mit Betonarbeitsplatte, Küchengeräten aus Edelstahl, flächenbündigen Schrankfronten, hellen Holzschränken, Einbauwaschbecken und Kalk-Rückwand in New York
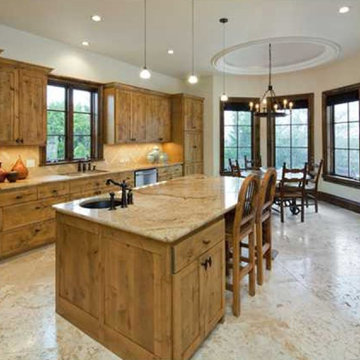
Kitchen and breakfast area.
Große Landhausstil Wohnküche in U-Form mit Unterbauwaschbecken, Schrankfronten im Shaker-Stil, hellen Holzschränken, Granit-Arbeitsplatte, Kalk-Rückwand, Küchengeräten aus Edelstahl, Kalkstein, Kücheninsel und weißer Arbeitsplatte in Austin
Große Landhausstil Wohnküche in U-Form mit Unterbauwaschbecken, Schrankfronten im Shaker-Stil, hellen Holzschränken, Granit-Arbeitsplatte, Kalk-Rückwand, Küchengeräten aus Edelstahl, Kalkstein, Kücheninsel und weißer Arbeitsplatte in Austin
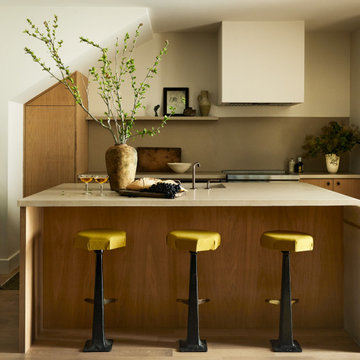
A country club respite for our busy professional Bostonian clients. Our clients met in college and have been weekending at the Aquidneck Club every summer for the past 20+ years. The condos within the original clubhouse seldom come up for sale and gather a loyalist following. Our clients jumped at the chance to be a part of the club's history for the next generation. Much of the club’s exteriors reflect a quintessential New England shingle style architecture. The internals had succumbed to dated late 90s and early 2000s renovations of inexpensive materials void of craftsmanship. Our client’s aesthetic balances on the scales of hyper minimalism, clean surfaces, and void of visual clutter. Our palette of color, materiality & textures kept to this notion while generating movement through vintage lighting, comfortable upholstery, and Unique Forms of Art.
A Full-Scale Design, Renovation, and furnishings project.
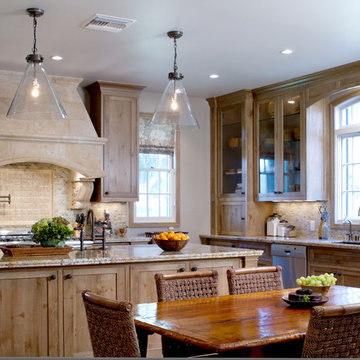
Beautiful French Colonial kitchen by Charmean Neithart Interiors, http://charmean-neithart-interiors.com/
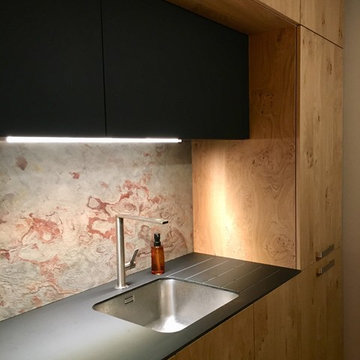
Cuisine US équipée
Mittelgroße, Zweizeilige Moderne Wohnküche mit hellen Holzschränken, Küchenrückwand in Grau, Unterbauwaschbecken, flächenbündigen Schrankfronten, Laminat-Arbeitsplatte, Kalk-Rückwand, Elektrogeräten mit Frontblende, hellem Holzboden, Halbinsel, beigem Boden und schwarzer Arbeitsplatte in Sonstige
Mittelgroße, Zweizeilige Moderne Wohnküche mit hellen Holzschränken, Küchenrückwand in Grau, Unterbauwaschbecken, flächenbündigen Schrankfronten, Laminat-Arbeitsplatte, Kalk-Rückwand, Elektrogeräten mit Frontblende, hellem Holzboden, Halbinsel, beigem Boden und schwarzer Arbeitsplatte in Sonstige
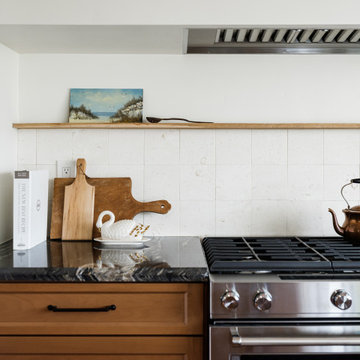
Opening up the kitchen to make a great room transformed this living room! Incorporating light wood floor, light wood cabinets, exposed beams gave us a stunning wood on wood design. Using the existing traditional furniture and adding clean lines turned this living space into a transitional open living space. Adding a large Serena & Lily chandelier and honeycomb island lighting gave this space the perfect impact. The large central island grounds the space and adds plenty of working counter space. Bring on the guests!
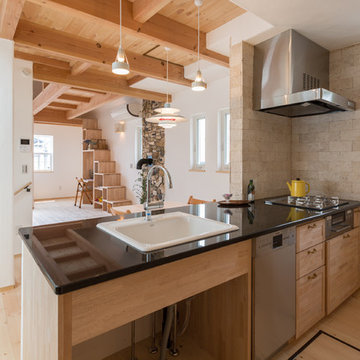
Offene, Einzeilige, Mittelgroße Asiatische Küche mit Einbauwaschbecken, Schrankfronten mit vertiefter Füllung, hellen Holzschränken, hellem Holzboden, beigem Boden, Granit-Arbeitsplatte, Küchenrückwand in Beige, Kalk-Rückwand, Küchengeräten aus Edelstahl, Halbinsel und schwarzer Arbeitsplatte in Kobe
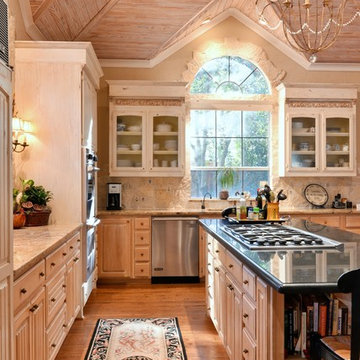
Ida Bray Deats, Contractor-Consultant; Manuel Zapata, Granite-Tile Fabrication, natural stone from Levantina Dallas (Yellow River & Absolute Black granite). Photography by Michael Hunter.
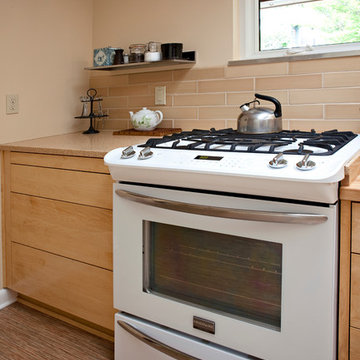
This is a kitchen remodel by Sitka Projects of Portland, Oregon. Featured in this kitchen are full overlay style cabinetry w/ maple slab doors, Salice push open hardware and a custom cut butcher block counter section.
Photo by Acorn Studios
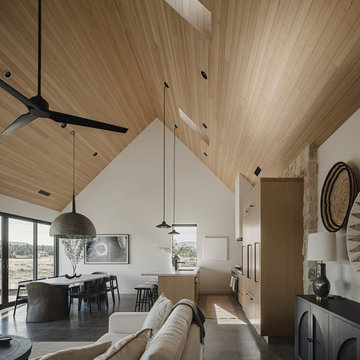
Photo by Roehner + Ryan
Offene, Zweizeilige Country Küche mit Unterbauwaschbecken, flächenbündigen Schrankfronten, hellen Holzschränken, Quarzwerkstein-Arbeitsplatte, Küchenrückwand in Weiß, Kalk-Rückwand, Elektrogeräten mit Frontblende, Betonboden, Kücheninsel, grauem Boden, weißer Arbeitsplatte und gewölbter Decke in Phoenix
Offene, Zweizeilige Country Küche mit Unterbauwaschbecken, flächenbündigen Schrankfronten, hellen Holzschränken, Quarzwerkstein-Arbeitsplatte, Küchenrückwand in Weiß, Kalk-Rückwand, Elektrogeräten mit Frontblende, Betonboden, Kücheninsel, grauem Boden, weißer Arbeitsplatte und gewölbter Decke in Phoenix
Küchen mit hellen Holzschränken und Kalk-Rückwand Ideen und Design
1