Küchen mit hellen Holzschränken und Linoleum Ideen und Design
Suche verfeinern:
Budget
Sortieren nach:Heute beliebt
201 – 220 von 815 Fotos
1 von 3
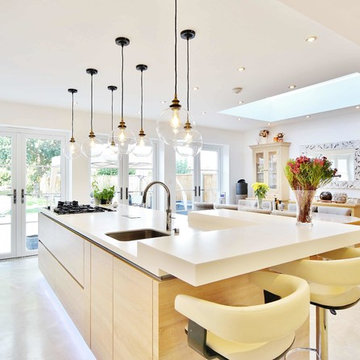
Mittelgroße Moderne Küchenbar mit Unterbauwaschbecken, flächenbündigen Schrankfronten, hellen Holzschränken, Linoleum, Kücheninsel und grauem Boden in London
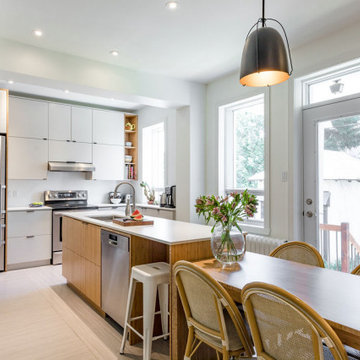
This Centennial NDG home was ready for a refresh with an environmentally friendly flair. Custom flat panel cabinets warmed by the introduction of Bamboo panels for the island, the shelves and the table, keep this kitchen fresh and inviting to a busy family of four and their dog. Marmolueum floors in neutral tones were installed to emphasize the extra long, multi-task island. Prep, work and eat, this kitchen is a welcome space while families are staying in together and a great solution to inviting a few extra friends.
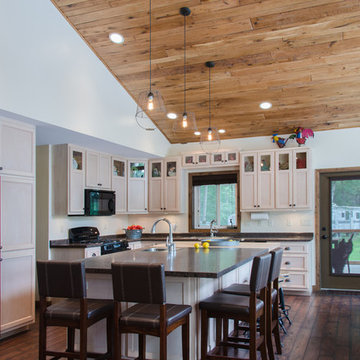
Julia Hamer
Offene, Mittelgroße Urige Küche in L-Form mit Doppelwaschbecken, Schrankfronten im Shaker-Stil, hellen Holzschränken, Laminat-Arbeitsplatte, schwarzen Elektrogeräten, Linoleum und Kücheninsel in Boston
Offene, Mittelgroße Urige Küche in L-Form mit Doppelwaschbecken, Schrankfronten im Shaker-Stil, hellen Holzschränken, Laminat-Arbeitsplatte, schwarzen Elektrogeräten, Linoleum und Kücheninsel in Boston
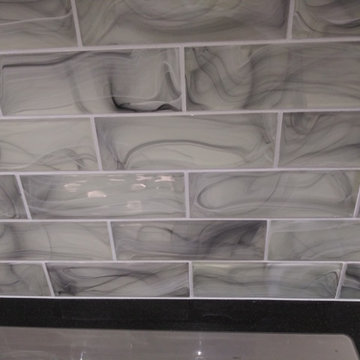
glass tile, layered color
Offene, Mittelgroße Moderne Küche in L-Form mit Unterbauwaschbecken, flächenbündigen Schrankfronten, hellen Holzschränken, Speckstein-Arbeitsplatte, Küchenrückwand in Grün, Rückwand aus Glasfliesen, schwarzen Elektrogeräten, Linoleum, Kücheninsel, grauem Boden und schwarzer Arbeitsplatte in Austin
Offene, Mittelgroße Moderne Küche in L-Form mit Unterbauwaschbecken, flächenbündigen Schrankfronten, hellen Holzschränken, Speckstein-Arbeitsplatte, Küchenrückwand in Grün, Rückwand aus Glasfliesen, schwarzen Elektrogeräten, Linoleum, Kücheninsel, grauem Boden und schwarzer Arbeitsplatte in Austin
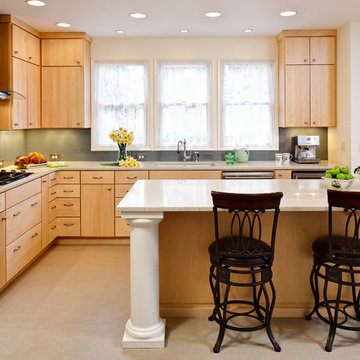
The eating bar in this Corvallis interior kitchen remodel provides plenty of room for guests and cooking preparation. Traditional columns on the eating bar tie in with historic elements in other parts of the house.
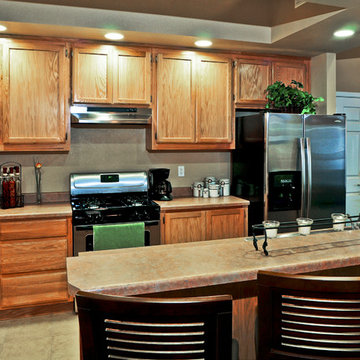
Thomas Del Brase
Kleine, Zweizeilige Moderne Wohnküche mit Kücheninsel, Schrankfronten mit vertiefter Füllung, hellen Holzschränken, Laminat-Arbeitsplatte, Küchengeräten aus Edelstahl, Einbauwaschbecken und Linoleum in Sacramento
Kleine, Zweizeilige Moderne Wohnküche mit Kücheninsel, Schrankfronten mit vertiefter Füllung, hellen Holzschränken, Laminat-Arbeitsplatte, Küchengeräten aus Edelstahl, Einbauwaschbecken und Linoleum in Sacramento
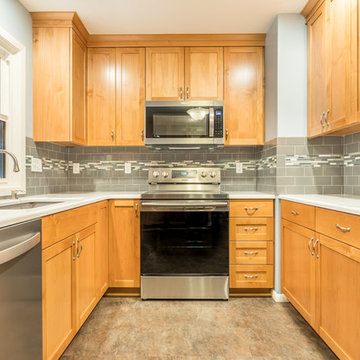
I completed this project design for Thayer Construction in August of 2017.
Our clients wanted to update their kitchen and brighten it up. Reworking the layout was key to this beautiful remodel. The location of the sink, refrigerator, range, and dishwasher all changed in this design. Extra storage was also needed so I designed a narrow section of base cabinetry with a countertop and glass fronted cabinetry above to achieve this need of our clients. Additional storage was added around the new refrigerator location.
Bright quartz, simple subway tile with a mosaic liner band also help to brighten up this small kitchen. A slate style LVT was used on the floors for water resistance and durability. It also matched the color of the existing natural wood flooring in the rooms adjacent to the kitchen.
This project was built by Thayer Construction LLC.
Thayer Construction LLC
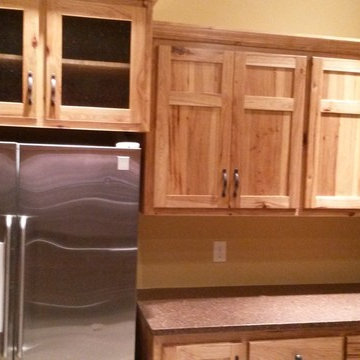
Urige Wohnküche in L-Form mit Einbauwaschbecken, Schrankfronten im Shaker-Stil, hellen Holzschränken, Laminat-Arbeitsplatte, schwarzen Elektrogeräten, Linoleum und Kücheninsel in Phoenix
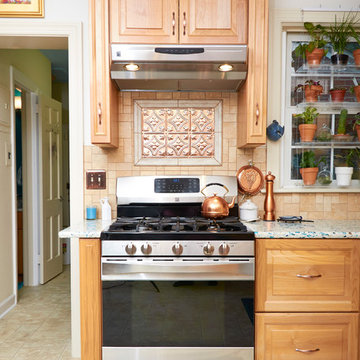
A. Tatum Photography
Klassische Küche mit profilierten Schrankfronten, hellen Holzschränken, Quarzwerkstein-Arbeitsplatte und Linoleum in Sonstige
Klassische Küche mit profilierten Schrankfronten, hellen Holzschränken, Quarzwerkstein-Arbeitsplatte und Linoleum in Sonstige
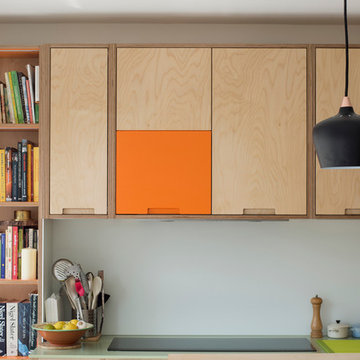
Richard Chivers
Kleine Moderne Küche in U-Form mit integriertem Waschbecken, flächenbündigen Schrankfronten, hellen Holzschränken, Mineralwerkstoff-Arbeitsplatte, Elektrogeräten mit Frontblende, Linoleum und Kücheninsel in Sussex
Kleine Moderne Küche in U-Form mit integriertem Waschbecken, flächenbündigen Schrankfronten, hellen Holzschränken, Mineralwerkstoff-Arbeitsplatte, Elektrogeräten mit Frontblende, Linoleum und Kücheninsel in Sussex
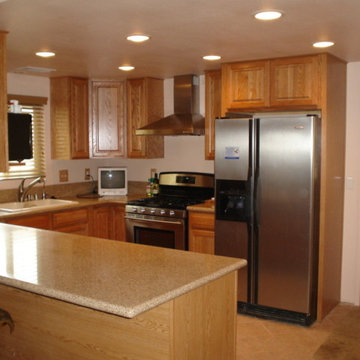
Geschlossene, Kleine Klassische Küche in L-Form mit Einbauwaschbecken, Schrankfronten mit vertiefter Füllung, hellen Holzschränken, Laminat-Arbeitsplatte, Küchenrückwand in Beige, Küchengeräten aus Edelstahl, Linoleum und Halbinsel in San Francisco
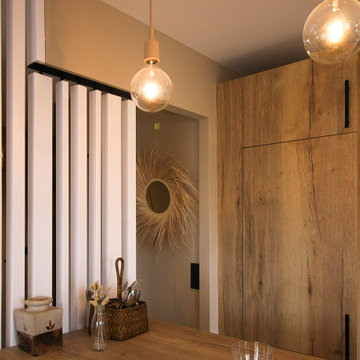
cuisine ouverte sur le salon en décloisonnant les espaces pour gagner de la place et offrant ainsi un véritable plan de travail et 4 places assises
Offene, Mittelgroße Shabby-Chic Küche in U-Form mit hellen Holzschränken, Arbeitsplatte aus Holz, Linoleum, Kücheninsel und beigem Boden in Rennes
Offene, Mittelgroße Shabby-Chic Küche in U-Form mit hellen Holzschränken, Arbeitsplatte aus Holz, Linoleum, Kücheninsel und beigem Boden in Rennes
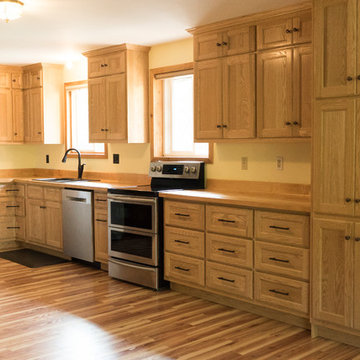
Photo credit: Mariana Lafrance
Große Klassische Wohnküche ohne Insel in L-Form mit Doppelwaschbecken, flächenbündigen Schrankfronten, hellen Holzschränken, Arbeitsplatte aus Holz, Küchengeräten aus Edelstahl, Linoleum, beigem Boden und brauner Arbeitsplatte in Sonstige
Große Klassische Wohnküche ohne Insel in L-Form mit Doppelwaschbecken, flächenbündigen Schrankfronten, hellen Holzschränken, Arbeitsplatte aus Holz, Küchengeräten aus Edelstahl, Linoleum, beigem Boden und brauner Arbeitsplatte in Sonstige
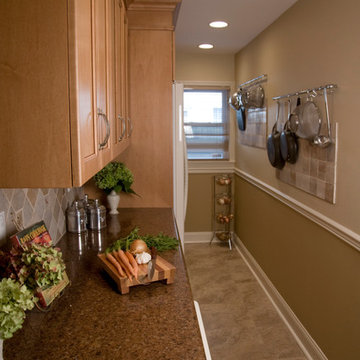
Kleine Wohnküche in L-Form mit Unterbauwaschbecken, Schrankfronten mit vertiefter Füllung, hellen Holzschränken, Granit-Arbeitsplatte, bunter Rückwand, Rückwand aus Keramikfliesen, weißen Elektrogeräten und Linoleum in New York

Zweizeilige, Mittelgroße Rustikale Küche mit Landhausspüle, Schrankfronten im Shaker-Stil, hellen Holzschränken, Speckstein-Arbeitsplatte, Küchenrückwand in Beige, Rückwand aus Steinfliesen, Küchengeräten aus Edelstahl, Linoleum, Kücheninsel und schwarzem Boden in Sonstige
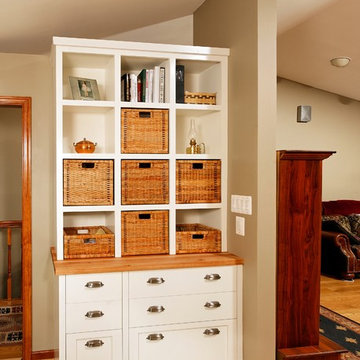
Transitional and Creative Kitchen. Photos by Hadley Photography
Offene, Kleine Urige Küche in L-Form mit Unterbauwaschbecken, Schrankfronten im Shaker-Stil, hellen Holzschränken, Granit-Arbeitsplatte, Küchenrückwand in Beige, Rückwand aus Glasfliesen, Küchengeräten aus Edelstahl, Linoleum und Kücheninsel in Washington, D.C.
Offene, Kleine Urige Küche in L-Form mit Unterbauwaschbecken, Schrankfronten im Shaker-Stil, hellen Holzschränken, Granit-Arbeitsplatte, Küchenrückwand in Beige, Rückwand aus Glasfliesen, Küchengeräten aus Edelstahl, Linoleum und Kücheninsel in Washington, D.C.
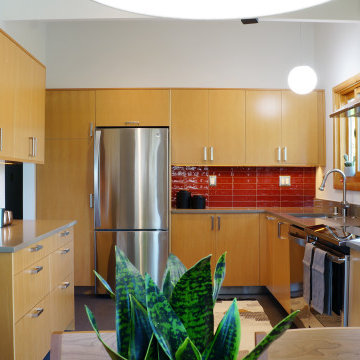
The previous kitchen had nothing going for it. No style, no storage, no organization. This is now a room that works well and reflects its family.
Mittelgroße Mid-Century Wohnküche ohne Insel in L-Form mit Unterbauwaschbecken, flächenbündigen Schrankfronten, hellen Holzschränken, Quarzwerkstein-Arbeitsplatte, Küchenrückwand in Rot, Rückwand aus Keramikfliesen, Küchengeräten aus Edelstahl, Linoleum, grauem Boden, grauer Arbeitsplatte und gewölbter Decke in Seattle
Mittelgroße Mid-Century Wohnküche ohne Insel in L-Form mit Unterbauwaschbecken, flächenbündigen Schrankfronten, hellen Holzschränken, Quarzwerkstein-Arbeitsplatte, Küchenrückwand in Rot, Rückwand aus Keramikfliesen, Küchengeräten aus Edelstahl, Linoleum, grauem Boden, grauer Arbeitsplatte und gewölbter Decke in Seattle
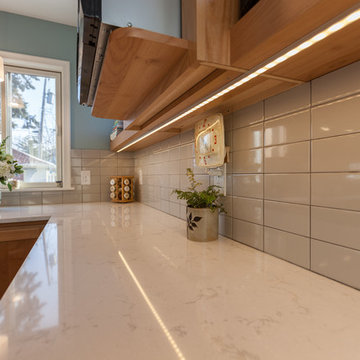
This 1901-built bungalow in the Longfellow neighborhood of South Minneapolis was ready for a new functional kitchen. The homeowners love Scandinavian design, so the new space melds the bungalow home with Scandinavian design influences.
A wall was removed between the existing kitchen and old breakfast nook for an expanded kitchen footprint.
Marmoleum modular tile floor was installed in a custom pattern, as well as new windows throughout. New Crystal Cabinetry natural alder cabinets pair nicely with the Cambria quartz countertops in the Torquay design, and the new simple stacked ceramic backsplash.
All new electrical and LED lighting throughout, along with windows on three walls create a wonderfully bright space.
Sleek, stainless steel appliances were installed, including a Bosch induction cooktop.
Storage components were included, like custom cabinet pull-outs, corner cabinet pull-out, spice racks, and floating shelves.
One of our favorite features is the movable island on wheels that can be placed in the center of the room for serving and prep, OR it can pocket next to the southwest window for a cozy eat-in space to enjoy coffee and tea.
Overall, the new space is simple, clean and cheerful. Minimal clean lines and natural materials are great in a Minnesotan home.
Designed by: Emily Blonigen.
See full details, including before photos at https://www.castlebri.com/kitchens/project-3408-1/
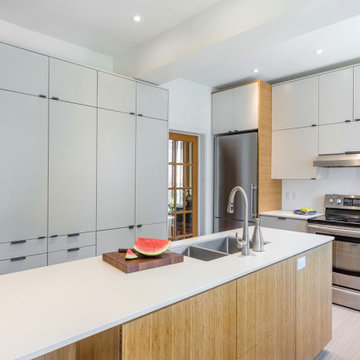
This Centennial NDG home was ready for a refresh with an environmentally friendly flair. Custom flat panel cabinets warmed by the introduction of Bamboo panels for the island, the shelves and the table, keep this kitchen fresh and inviting to a busy family of four and their dog. Marmolueum floors in neutral tones were installed to emphasize the extra long, multi-task island. Prep, work and eat, this kitchen is a welcome space while families are staying in together and a great solution to inviting a few extra friends.
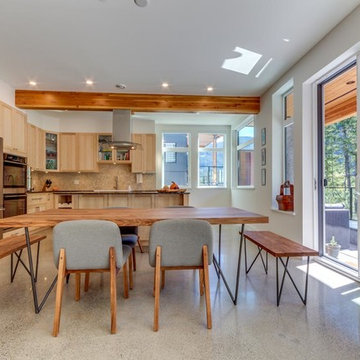
Joern Rodhe
Große Moderne Wohnküche in L-Form mit Landhausspüle, Schrankfronten im Shaker-Stil, hellen Holzschränken, Mineralwerkstoff-Arbeitsplatte, Küchenrückwand in Beige, Rückwand aus Mosaikfliesen, Küchengeräten aus Edelstahl, Linoleum und Kücheninsel in Sonstige
Große Moderne Wohnküche in L-Form mit Landhausspüle, Schrankfronten im Shaker-Stil, hellen Holzschränken, Mineralwerkstoff-Arbeitsplatte, Küchenrückwand in Beige, Rückwand aus Mosaikfliesen, Küchengeräten aus Edelstahl, Linoleum und Kücheninsel in Sonstige
Küchen mit hellen Holzschränken und Linoleum Ideen und Design
11