Küchen mit hellen Holzschränken und Rückwand aus Holz Ideen und Design
Suche verfeinern:
Budget
Sortieren nach:Heute beliebt
61 – 80 von 782 Fotos
1 von 3
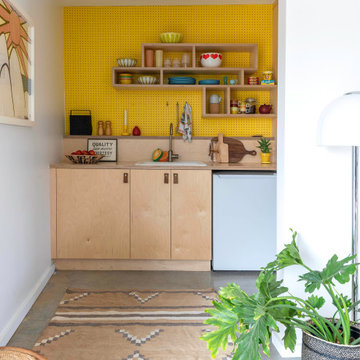
Einzeilige, Kleine Eklektische Küche ohne Insel mit Vorratsschrank, Einbauwaschbecken, flächenbündigen Schrankfronten, hellen Holzschränken, Arbeitsplatte aus Holz, Küchenrückwand in Beige, Rückwand aus Holz, weißen Elektrogeräten, Betonboden, grauem Boden und beiger Arbeitsplatte in Los Angeles
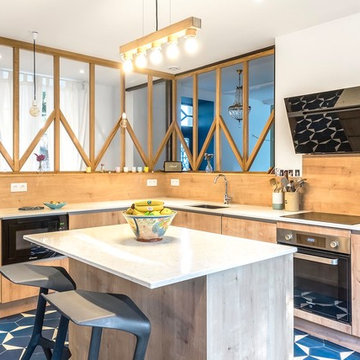
Moderne Küche in L-Form mit Unterbauwaschbecken, flächenbündigen Schrankfronten, hellen Holzschränken, Küchenrückwand in Beige, Rückwand aus Holz, schwarzen Elektrogeräten, Kücheninsel, blauem Boden und weißer Arbeitsplatte in Sonstige
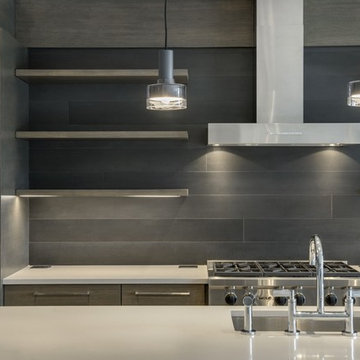
Offene, Mittelgroße Moderne Küche in L-Form mit Unterbauwaschbecken, flächenbündigen Schrankfronten, hellen Holzschränken, Quarzwerkstein-Arbeitsplatte, Küchenrückwand in Grau, Rückwand aus Holz, Küchengeräten aus Edelstahl, gebeiztem Holzboden, Kücheninsel und grauem Boden in Minneapolis
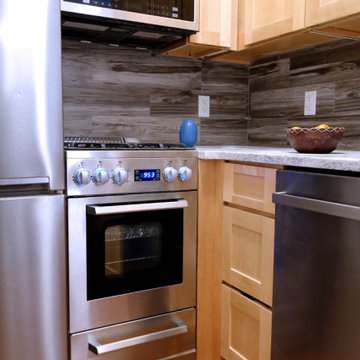
Studioteka was asked to gut renovate a pair of apartments in two historic tenement buildings owned by a client as rental properties in the East Village. Though small in footprint at approximately 262 and 278 square feet, respectively, the units each boast well appointed kitchens complete with custom built shaker-style cabinetry and a full range of appliances including a dishwasher, 4 burner stove with oven, and a full height refrigerator with freezer, and bathrooms with stackable or combined washer/dryer units for busy downtown city dwellers. The shaker style cabinetry also has integrated finger pulls for the drawers and cabinet doors, and so requires no hardware. Our innovative client was a joy to work with, and numerous layouts and options were explored in arriving at the best possible use of the space. The angled wall in the smaller of the two units was a part of this collaborative process as it allowed us to be able to fit a stackable unit in the bathroom while ensuring that we also met ADA adaptable standards. New warm wooden flooring was installed in both units to complement the light, blond color of the cabinets which in turn contrast with the cooler stone countertop and gray wooden backsplash. The same wood for the backsplash is then used on the bathroom floor, where it provides a contrast with the simple, white subway tile, sleek silver hanging rods, and white plumbing fixtures.
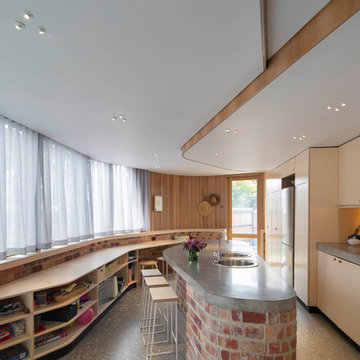
John Gollings
Zweizeilige, Mittelgroße, Geschlossene Moderne Küche mit flächenbündigen Schrankfronten, hellen Holzschränken, Betonarbeitsplatte, Küchenrückwand in Beige, Küchengeräten aus Edelstahl, Kücheninsel, grauem Boden und Rückwand aus Holz in Melbourne
Zweizeilige, Mittelgroße, Geschlossene Moderne Küche mit flächenbündigen Schrankfronten, hellen Holzschränken, Betonarbeitsplatte, Küchenrückwand in Beige, Küchengeräten aus Edelstahl, Kücheninsel, grauem Boden und Rückwand aus Holz in Melbourne
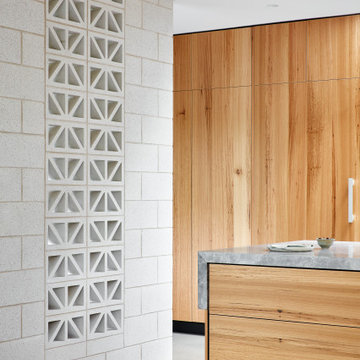
Große Moderne Küche in L-Form mit Vorratsschrank, Doppelwaschbecken, hellen Holzschränken, Marmor-Arbeitsplatte, Küchenrückwand in Beige, Rückwand aus Holz, Kücheninsel, grauem Boden und grauer Arbeitsplatte in Sonstige
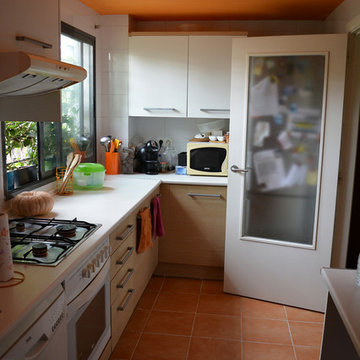
El suelo, techo y muebles anteriores daban sensación de "pequeñes" y desorden por sus colores y materiales y por eso se ha optado por prolongar el mismo suelo del resto de la vivienda hasta la cocina y aumentando la luminosidad (y por lo tanto el efecto de mayor volumen) gracias al uso de acabados claros aunque con un toque de calidez que da la textura de madera elegida para los frentes y puertas. Como único contraste se ha decidido poner una encimera efecto cemento que acompañe el acero de los electrodomésticos.
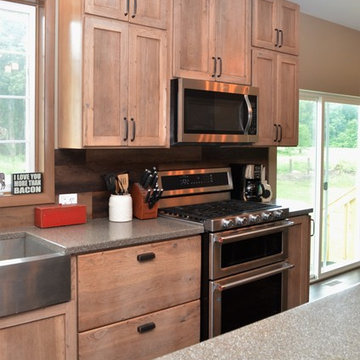
Haas Signature Collection
Wood Species: Rustic Hickory
Cabinet Finish: Cottage (discontinued on Nov 30, 2018)
Door Style: Shakertown V
Island Cabinets:
Haas Signature Collection
Wood Species: Maple
Cabinet Finish: Black
Door Style: Shakertown V
Countertop: Solid Surface Hi-macs, 1/4" Radius edge, 4" coved backsplash, Mesa Granite color
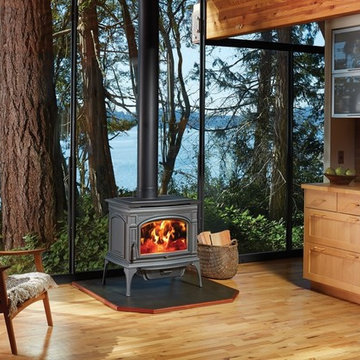
Geschlossene, Einzeilige, Große Klassische Küche ohne Insel mit Schrankfronten im Shaker-Stil, hellen Holzschränken, Arbeitsplatte aus Holz, Küchenrückwand in Braun, Rückwand aus Holz, Küchengeräten aus Edelstahl, hellem Holzboden und braunem Boden in Sonstige

This project is new construction located in Hinsdale, Illinois. The scope included the kitchen, butler’s pantry, and mudroom. The clients are on the verge of being empty nesters and so they decided to right size. They came from a far more traditional home, and they were open to things outside of their comfort zone. O’Brien Harris Cabinetry in Chicago (OBH) collaborated on the project with the design team but especially with the builder from J. Jordan Homes. The architecture of this home is interesting and defined by large floor to ceiling windows. This created a challenge in the kitchen finding wall space for large appliances.
“In essence we only had one wall and so we chose to orient the cooking on that wall. That single wall is defined on the left by a window and on the right by the mudroom. That left us with another challenge – where to place the ovens and refrigerator. We then created a vertically clad wall disguising appliances which floats in between the kitchen and dining room”, says Laura O’Brien.
The room is defined by interior transom windows and a peninsula was created between the kitchen and the casual dining for separation but also for added storage. To keep it light and open a transparent brass and glass shelving was designed for dishes and glassware located above the peninsula.
The butler’s pantry is located behind the kitchen and between the dining room and a lg exterior window to front of the home. Its main function is to house additional appliances. The wall at the butler’s pantry portal was thickened to accommodate additional shelving for open storage. obrienharris.com
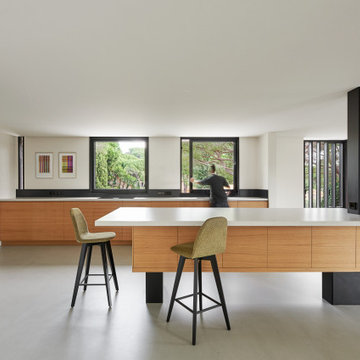
Arquitectos en Barcelona Rardo Architects in Barcelona and Sitges
Offene, Große Moderne Küche in L-Form mit integriertem Waschbecken, Schrankfronten mit vertiefter Füllung, hellen Holzschränken, Quarzwerkstein-Arbeitsplatte, Küchenrückwand in Schwarz, Rückwand aus Holz, schwarzen Elektrogeräten, Betonboden, Kücheninsel, grauem Boden, grauer Arbeitsplatte und Kassettendecke in Barcelona
Offene, Große Moderne Küche in L-Form mit integriertem Waschbecken, Schrankfronten mit vertiefter Füllung, hellen Holzschränken, Quarzwerkstein-Arbeitsplatte, Küchenrückwand in Schwarz, Rückwand aus Holz, schwarzen Elektrogeräten, Betonboden, Kücheninsel, grauem Boden, grauer Arbeitsplatte und Kassettendecke in Barcelona
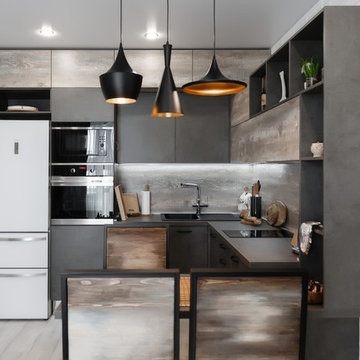
8-926-318-9510
• Собственное производство
• Широкий модульный ряд и проекты по индивидуальным размерам
• Комплексная застройка дома
• Лучшие европейские материалы и комплектующие • Цветовая палитра более 1000 наименований.
• Кратчайшие сроки изготовления
• Рассрочка платежа

David O. Marlow Photography
Mittelgroße, Einzeilige Rustikale Wohnküche ohne Insel mit Unterbauwaschbecken, flächenbündigen Schrankfronten, hellen Holzschränken, Marmor-Arbeitsplatte, Küchenrückwand in Braun, Rückwand aus Holz, Elektrogeräten mit Frontblende und braunem Holzboden in Denver
Mittelgroße, Einzeilige Rustikale Wohnküche ohne Insel mit Unterbauwaschbecken, flächenbündigen Schrankfronten, hellen Holzschränken, Marmor-Arbeitsplatte, Küchenrückwand in Braun, Rückwand aus Holz, Elektrogeräten mit Frontblende und braunem Holzboden in Denver
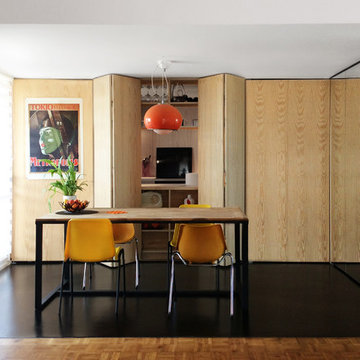
Rénovation d'un appartement à Toulouse.
Cuisine dissimulée derrière un meuble en bois, portes coulissantes pliantes.
Moderne Küche mit Einbauwaschbecken, hellen Holzschränken, Arbeitsplatte aus Holz, Rückwand aus Holz und schwarzem Boden in Toulouse
Moderne Küche mit Einbauwaschbecken, hellen Holzschränken, Arbeitsplatte aus Holz, Rückwand aus Holz und schwarzem Boden in Toulouse
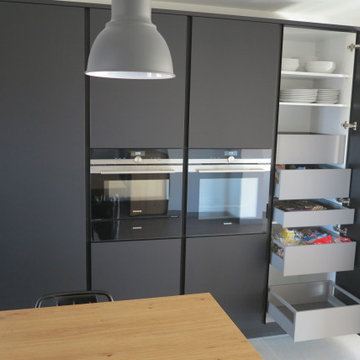
Projet de conception d'une cuisine bois et noire avec verrière, avec pose d'un îlot central et granit.
Cuisines Turini conçoit depuis 1993, les grandes comme les petites cuisines le tout sur-mesure.
Cette cuisine à Lanta est composée d'une verrière à l'entrée ce qui permet de délimiter le grand espace cuisine.
Les verrières sont très tendances et mettent la pièce en valeur.
Les façades de cette conception sur-mesure sont noires onyx mat laque UV avec traitement (AFP) anti-Trace de doigts et les poignées gorge sont noires onyx.
Les plans de travails de cette grande cuisine sont un mélange de plan de travail stratifié bois chêne noueux nature et de plan de travail en granit noir Zimbabwe finition cuir.
La cuisine est conçue sur-mesure de la façon suivante :
Sur le mur derrière la verrière côté fenêtre, il y a un réfrigérateur américain de la marque Liebherr Side by Side et en continuité il y a un plan de travail en bois chêne noueux sur des éléments bas noirs à tiroirs coulissants.
Le panneau de crédence en bois est composé d'un jeu de récipients en porcelaine, d'étagères noires, d'un porte-rouleau et d'un porte-torchon noir.
Cette crédence en bois décore la cuisine avec une touche d'originalité tout en ayant tout à porter de main.
La partie centrale de la cuisine est conçue en "L", composée d'un îlot central avec des meubles bas façade noire et d'une plaque à induction Siemens sur un plan de travail en granit noir.
Une hotte de la marque Novy pureline inox avec moteur déporté avec une grande capacité d'aspiration silencieuse est intégrée au plafond au-dessus de la plaque.
Apposé en angle droit de l'îlot central en plan de granit noir, il y a une table à manger avec un plan de travail en bois chêne noueux pour une capacité de six personnes.
Les tabourets de la table à manger en acier noir laqué industriel et les luminaires au-dessus proviennent de la marque Créaligne.
En face de la table à manger il y a un grand mur composé de deux armoires à provisions façades noires avec tiroirs intérieurs coulissants et d'un four puis d'un four à micro-ondes de la marque Siemens.
Cette cuisine à Lanta permet d'occuper de par sa conception l'espace de la pièce sans l'alourdir tout en apportant une grande capacité de rangement.
Vous souhaitez concevoir une grande cuisine sur-mesure bois et noire avec une verrière, un îlot central avec un plan de travail en granit noir.
Contactez nos conseillers Cuisines Turini dans nos agences à Toulouse, à Portet-sur-Garonne ou à Quint-Fonsegrives près de Lanta.
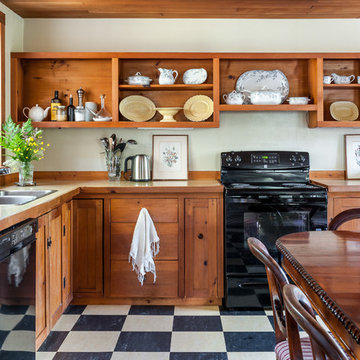
Leona Mozes Photography for the "Sea Bishop".
Port Joli, Nova Scotia.
Klassische Wohnküche ohne Insel in L-Form mit Schrankfronten mit vertiefter Füllung, hellen Holzschränken, Laminat-Arbeitsplatte, Küchenrückwand in Weiß, Rückwand aus Holz, Linoleum und beiger Arbeitsplatte in Montreal
Klassische Wohnküche ohne Insel in L-Form mit Schrankfronten mit vertiefter Füllung, hellen Holzschränken, Laminat-Arbeitsplatte, Küchenrückwand in Weiß, Rückwand aus Holz, Linoleum und beiger Arbeitsplatte in Montreal
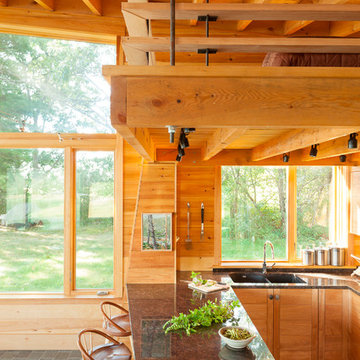
Trent Bell
Offene, Zweizeilige, Kleine Rustikale Küche ohne Insel mit Doppelwaschbecken, hellen Holzschränken, Granit-Arbeitsplatte, Rückwand aus Holz, Küchengeräten aus Edelstahl, Schieferboden und grauem Boden in Portland Maine
Offene, Zweizeilige, Kleine Rustikale Küche ohne Insel mit Doppelwaschbecken, hellen Holzschränken, Granit-Arbeitsplatte, Rückwand aus Holz, Küchengeräten aus Edelstahl, Schieferboden und grauem Boden in Portland Maine
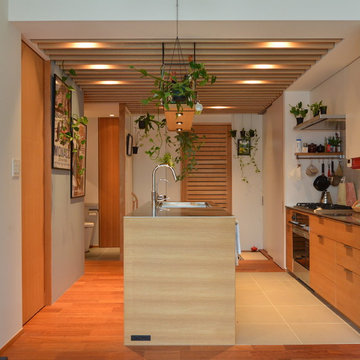
ご夫婦ともに料理をされるのでキッチンにはこだわりました。食洗機(ASKO)や生ごみ処理機(シンクピア)、ビルトインオーブン、2槽式シンク、ソープディスペンサーなど、機能がぎっしりで収納力もあります。玄関の正面になるのでスッキリした清潔感のあるデザインにしました。
Zweizeilige, Kleine Moderne Wohnküche mit flächenbündigen Schrankfronten, hellen Holzschränken, Edelstahl-Arbeitsplatte, Rückwand aus Holz, schwarzen Elektrogeräten, braunem Holzboden, Kücheninsel und braunem Boden in Tokio
Zweizeilige, Kleine Moderne Wohnküche mit flächenbündigen Schrankfronten, hellen Holzschränken, Edelstahl-Arbeitsplatte, Rückwand aus Holz, schwarzen Elektrogeräten, braunem Holzboden, Kücheninsel und braunem Boden in Tokio

Offene, Kleine Moderne Küche in U-Form mit Doppelwaschbecken, flächenbündigen Schrankfronten, hellen Holzschränken, Elektrogeräten mit Frontblende, Quarzwerkstein-Arbeitsplatte, Küchenrückwand in Braun, Rückwand aus Holz, hellem Holzboden, Halbinsel und beigem Boden in New York
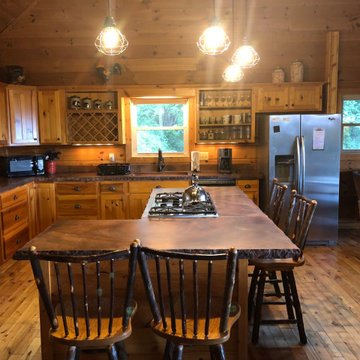
Mittelgroße Rustikale Wohnküche in L-Form mit Landhausspüle, Schrankfronten im Shaker-Stil, hellen Holzschränken, Betonarbeitsplatte, Küchenrückwand in Gelb, Rückwand aus Holz, Küchengeräten aus Edelstahl, hellem Holzboden, Kücheninsel und brauner Arbeitsplatte in Sonstige
Küchen mit hellen Holzschränken und Rückwand aus Holz Ideen und Design
4