Küchen mit integriertem Waschbecken und buntem Boden Ideen und Design
Suche verfeinern:
Budget
Sortieren nach:Heute beliebt
61 – 80 von 719 Fotos
1 von 3
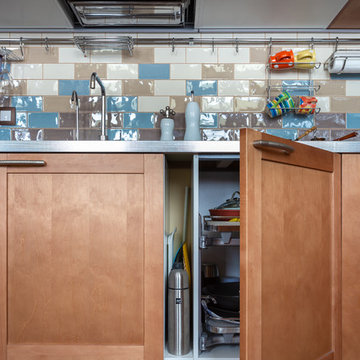
Geschlossene, Kleine Industrial Küche ohne Insel in L-Form mit integriertem Waschbecken, Schrankfronten mit vertiefter Füllung, braunen Schränken, Edelstahl-Arbeitsplatte, Küchenrückwand in Weiß, Rückwand aus Keramikfliesen, schwarzen Elektrogeräten, Keramikboden, buntem Boden und grauer Arbeitsplatte in Moskau
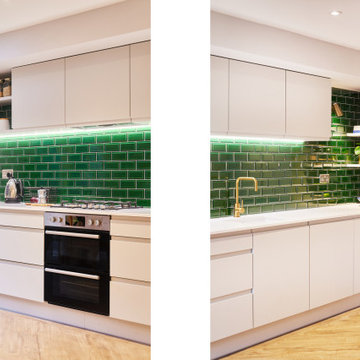
The scope of work includes feasibility study, planning permission, building notice, reconfiguration of layout, electric&lighting plan, kitchen design, cabinetry design, selection of materials&colours, and FF&E design.
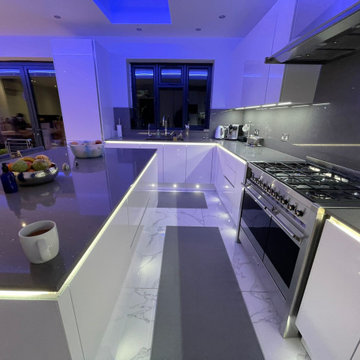
Hacker German made kitchen recent progect designed and installed by Hampden KB. IN white gloss handleless with stainless steel channel handle and lighting system. Channel handle light with remote control changing colours wram warm to cold spectrum. Silestone worktop, NEFF and SMEG appliances. Tiles Spanish made in gloss supplied by Hampdens KB.
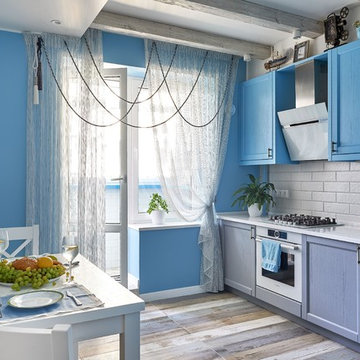
Фасады кухни выполнены из массива ясеня. Покрашены цветной краской с сохранением текстуры дерева. При не сложном дизайне, текстура дерева придает необходимую сложность комплекту.
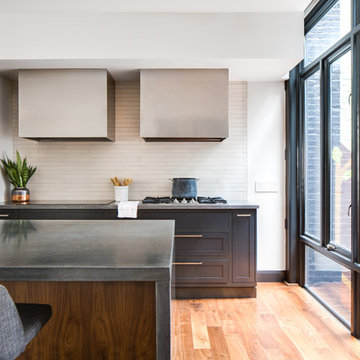
Chad Mellon
Zweizeilige, Große Klassische Wohnküche mit integriertem Waschbecken, Schrankfronten im Shaker-Stil, grauen Schränken, Betonarbeitsplatte, Küchenrückwand in Weiß, Rückwand aus Metrofliesen, Küchengeräten aus Edelstahl, braunem Holzboden, Kücheninsel, buntem Boden und grauer Arbeitsplatte in Cincinnati
Zweizeilige, Große Klassische Wohnküche mit integriertem Waschbecken, Schrankfronten im Shaker-Stil, grauen Schränken, Betonarbeitsplatte, Küchenrückwand in Weiß, Rückwand aus Metrofliesen, Küchengeräten aus Edelstahl, braunem Holzboden, Kücheninsel, buntem Boden und grauer Arbeitsplatte in Cincinnati
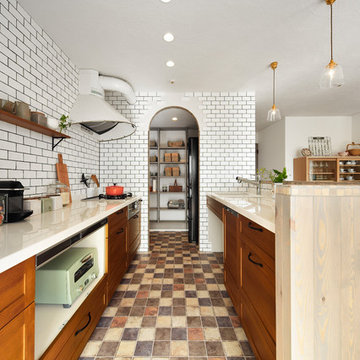
Offene, Zweizeilige Mediterrane Küche mit integriertem Waschbecken, Schrankfronten mit vertiefter Füllung, hellbraunen Holzschränken, Halbinsel und buntem Boden in Sonstige
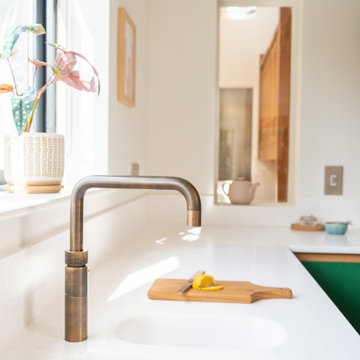
Custom made mid-century style kitchen with Oak Veneer, Birch Ply and Green Formica. Blush Aga and Corian Worksurfaces in Whitecap. Quooker Fusion Tap in Patinated Brass.
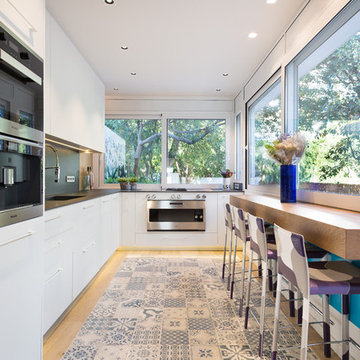
Cocina / Kitchen
Offene, Große Moderne Küchenbar ohne Insel in L-Form mit flächenbündigen Schrankfronten, weißen Schränken, Küchengeräten aus Edelstahl, Keramikboden, buntem Boden, integriertem Waschbecken, Quarzwerkstein-Arbeitsplatte und Küchenrückwand in Schwarz in Barcelona
Offene, Große Moderne Küchenbar ohne Insel in L-Form mit flächenbündigen Schrankfronten, weißen Schränken, Küchengeräten aus Edelstahl, Keramikboden, buntem Boden, integriertem Waschbecken, Quarzwerkstein-Arbeitsplatte und Küchenrückwand in Schwarz in Barcelona
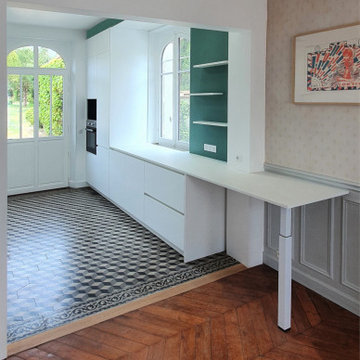
Moderniser une cuisine dans un intérieur à l'esprit Haussmannien n’est pas si simple.
Il faut arriver à harmoniser deux styles pour n’en créer qu’un. Nous avons conservé ce sol sublime et travailler sur les hauteurs. 3 mètres sous plafond ce n’est pas rien !
Un coffrage avec des spots led a été installé. En plus des interrupteurs, une télécommande permet d’adapter la lumière aux besoins du moment.
Des armoires de 2m85 habillent l’espace et offrent un maximum de rangements. Pour donner de la profondeur à la pièce, nous avons sélectionné des meubles Italiens sans poignées et une crédence en verre sur mesure de 3m50 de long.
Tout est encastré à 100%, de la cuve en Inox très large, aux poubelles coulissantes de 40 litres en passant par le réfrigérateur combiné.
Côté cuisson, nous retrouvons une plaque à gaz feu Wok associée à une hotte silencieuse et son filtre plasma.
Comme le souhaitaient mes clients, il est désormais possible de déjeuner en tête à tête dans un espace épuré et lumineux.
M & Mme Z sont très satisfaits du résultat et je les remercie d’avoir fait confiance à mon équipe pour transformer radicalement leur ancienne cuisine.
Si vous aussi vous souhaitez transformer votre cuisine en cuisine de rêve, contactez-moi dès maintenant.
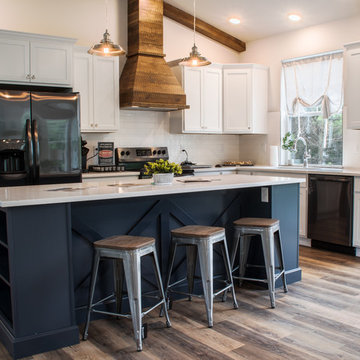
This home features a farmhouse kitchen with white Shaker cabientry, LVL flooring, a blue island, stainless steel appliances and a custom range hood. It's easily connected to the walk-out, great room and dining room.

Cocina con isla y bodega. Solado cerámico Atom blanco y negro. Muebles de cocina Studio2 de Valencia
Mittelgroße Moderne Küche in grau-weiß in L-Form mit integriertem Waschbecken, Glasfronten, hellbraunen Holzschränken, Mineralwerkstoff-Arbeitsplatte, Küchenrückwand in Beige, Rückwand aus Keramikfliesen, Elektrogeräten mit Frontblende, Keramikboden, Kücheninsel, buntem Boden und weißer Arbeitsplatte in Madrid
Mittelgroße Moderne Küche in grau-weiß in L-Form mit integriertem Waschbecken, Glasfronten, hellbraunen Holzschränken, Mineralwerkstoff-Arbeitsplatte, Küchenrückwand in Beige, Rückwand aus Keramikfliesen, Elektrogeräten mit Frontblende, Keramikboden, Kücheninsel, buntem Boden und weißer Arbeitsplatte in Madrid
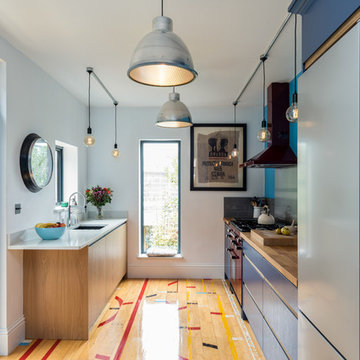
Bold, bright and beautiful. Just three of the many words we could use to describe the insanely cool Redhill Kitchen.
The bespoke J-Groove cabinetry keeps this kitchen sleek and smooth, with light reflecting off the slab doors to keep the room open and spacious.
Oak accents throughout the room softens the bold blue cabinetry, and grey tiles create a beautiful contrast between the two blues in the the room.
Integrated appliances ensure that the burgundy Rangemaster is always the focus of the eye, and the reclaimed gym flooring makes the room so unique.
It was a joy to work with NK Living on this project.
Photography by Chris Snook
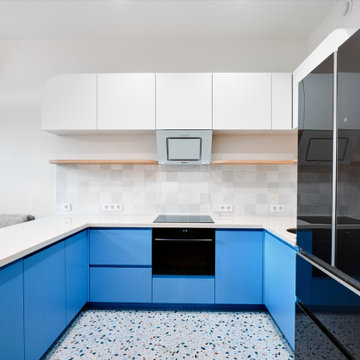
Offene, Kleine Moderne Küche in U-Form mit integriertem Waschbecken, flächenbündigen Schrankfronten, blauen Schränken, Mineralwerkstoff-Arbeitsplatte, Küchenrückwand in Weiß, Rückwand aus Keramikfliesen, schwarzen Elektrogeräten, Terrazzo-Boden, Halbinsel, buntem Boden und beiger Arbeitsplatte in Moskau
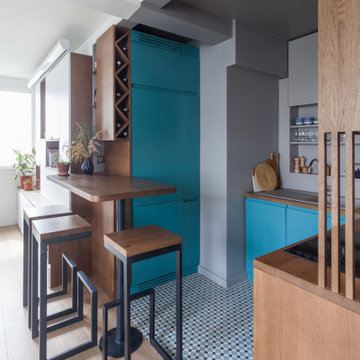
Une cuisine qui se cache dans la niche grise. Les meubles de cuisine sont en bois foncé et le bleu Melleville accordé au motif géométrique du sol. Les tabourets et le bar sont fait en acier brut verni et le bois massif foncé.
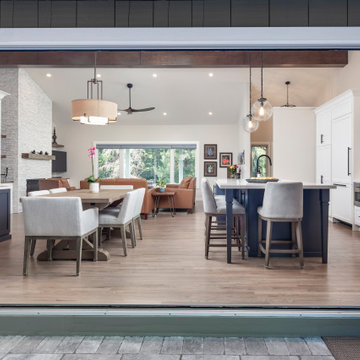
Große Klassische Wohnküche mit integriertem Waschbecken, Schrankfronten im Shaker-Stil, weißen Schränken, Quarzwerkstein-Arbeitsplatte, Küchenrückwand in Weiß, Rückwand aus Backstein, Elektrogeräten mit Frontblende, braunem Holzboden, Kücheninsel, buntem Boden, weißer Arbeitsplatte und gewölbter Decke in Sonstige
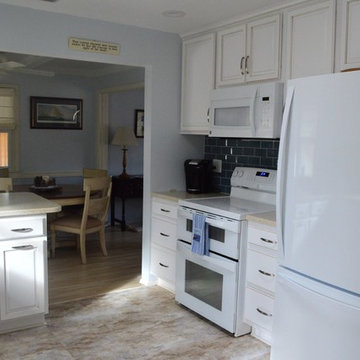
Bishop Cabinets with half-over lay box style. Brilliant white with a chocolate glazing. Solid Surface countertop.
Zweizeilige, Mittelgroße Maritime Wohnküche mit integriertem Waschbecken, profilierten Schrankfronten, weißen Schränken, Mineralwerkstoff-Arbeitsplatte, Küchenrückwand in Blau, Rückwand aus Metrofliesen, weißen Elektrogeräten, Laminat, Halbinsel und buntem Boden in Sonstige
Zweizeilige, Mittelgroße Maritime Wohnküche mit integriertem Waschbecken, profilierten Schrankfronten, weißen Schränken, Mineralwerkstoff-Arbeitsplatte, Küchenrückwand in Blau, Rückwand aus Metrofliesen, weißen Elektrogeräten, Laminat, Halbinsel und buntem Boden in Sonstige

I built this on my property for my aging father who has some health issues. Handicap accessibility was a factor in design. His dream has always been to try retire to a cabin in the woods. This is what he got.
It is a 1 bedroom, 1 bath with a great room. It is 600 sqft of AC space. The footprint is 40' x 26' overall.
The site was the former home of our pig pen. I only had to take 1 tree to make this work and I planted 3 in its place. The axis is set from root ball to root ball. The rear center is aligned with mean sunset and is visible across a wetland.
The goal was to make the home feel like it was floating in the palms. The geometry had to simple and I didn't want it feeling heavy on the land so I cantilevered the structure beyond exposed foundation walls. My barn is nearby and it features old 1950's "S" corrugated metal panel walls. I used the same panel profile for my siding. I ran it vertical to match the barn, but also to balance the length of the structure and stretch the high point into the canopy, visually. The wood is all Southern Yellow Pine. This material came from clearing at the Babcock Ranch Development site. I ran it through the structure, end to end and horizontally, to create a seamless feel and to stretch the space. It worked. It feels MUCH bigger than it is.
I milled the material to specific sizes in specific areas to create precise alignments. Floor starters align with base. Wall tops adjoin ceiling starters to create the illusion of a seamless board. All light fixtures, HVAC supports, cabinets, switches, outlets, are set specifically to wood joints. The front and rear porch wood has three different milling profiles so the hypotenuse on the ceilings, align with the walls, and yield an aligned deck board below. Yes, I over did it. It is spectacular in its detailing. That's the benefit of small spaces.
Concrete counters and IKEA cabinets round out the conversation.
For those who cannot live tiny, I offer the Tiny-ish House.
Photos by Ryan Gamma
Staging by iStage Homes
Design Assistance Jimmy Thornton
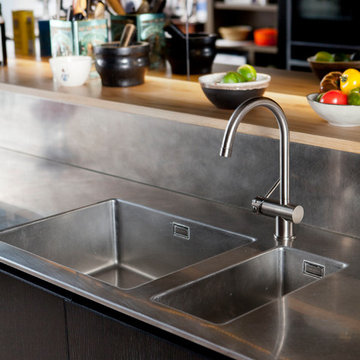
Rory Corrigan
Offene, Mittelgroße Moderne Küche in L-Form mit integriertem Waschbecken, flächenbündigen Schrankfronten, dunklen Holzschränken, Edelstahl-Arbeitsplatte, Küchenrückwand in Metallic, Glasrückwand, Elektrogeräten mit Frontblende, braunem Holzboden, Halbinsel und buntem Boden in Dublin
Offene, Mittelgroße Moderne Küche in L-Form mit integriertem Waschbecken, flächenbündigen Schrankfronten, dunklen Holzschränken, Edelstahl-Arbeitsplatte, Küchenrückwand in Metallic, Glasrückwand, Elektrogeräten mit Frontblende, braunem Holzboden, Halbinsel und buntem Boden in Dublin
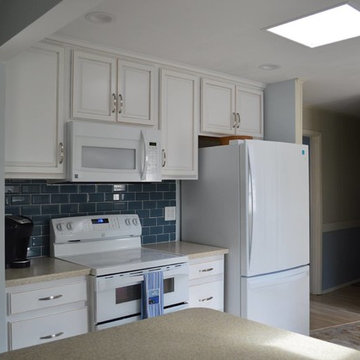
This is a small beach cottage needing a face-life and slight re-designing to get the best use of space and storage! On our client's very tight budget we were able to give her everything she wanted!

A light airy and functional kitchen with splashes of colour and texture. The perfect spot to cook, eat and entertain.
Große Mid-Century Wohnküche in U-Form mit integriertem Waschbecken, flächenbündigen Schrankfronten, dunklen Holzschränken, Mineralwerkstoff-Arbeitsplatte, Küchenrückwand in Grün, Glasrückwand, Küchengeräten aus Edelstahl, Vinylboden, Kücheninsel, buntem Boden und weißer Arbeitsplatte in Sussex
Große Mid-Century Wohnküche in U-Form mit integriertem Waschbecken, flächenbündigen Schrankfronten, dunklen Holzschränken, Mineralwerkstoff-Arbeitsplatte, Küchenrückwand in Grün, Glasrückwand, Küchengeräten aus Edelstahl, Vinylboden, Kücheninsel, buntem Boden und weißer Arbeitsplatte in Sussex
Küchen mit integriertem Waschbecken und buntem Boden Ideen und Design
4