Küchen mit integriertem Waschbecken und buntem Boden Ideen und Design
Suche verfeinern:
Budget
Sortieren nach:Heute beliebt
81 – 100 von 719 Fotos
1 von 3
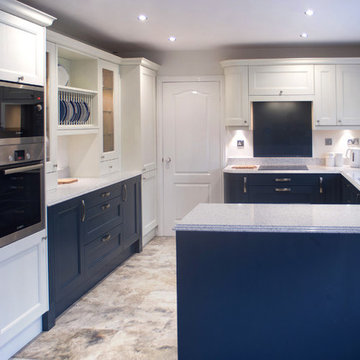
Bespoke painted shaker kitchen. Two tone colours Hague Blue and Strong White made a striking contrast for the furniture
White Platinum Silestone with waterfall edge profile worktops
Bosch appliances and karndean flooring supplied and fitted to complete room
Matching bespoke coloured glass splash back
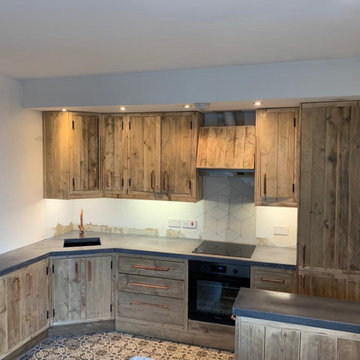
A rustic look with a bit of a contemporary edge provided by the distressed wood and striking copper fittings. We particularly loved the rich pattern on the Moroccan style tiles
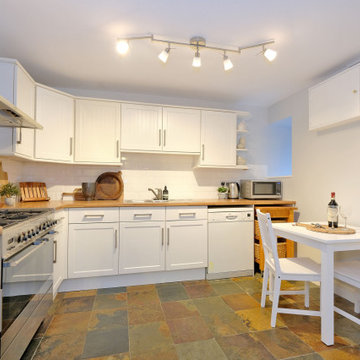
Mittelgroße Urige Küche ohne Insel in L-Form mit integriertem Waschbecken, Schrankfronten im Shaker-Stil, weißen Schränken, Arbeitsplatte aus Holz, Küchenrückwand in Weiß, Rückwand aus Zementfliesen, weißen Elektrogeräten, Schieferboden, buntem Boden und brauner Arbeitsplatte in Sonstige
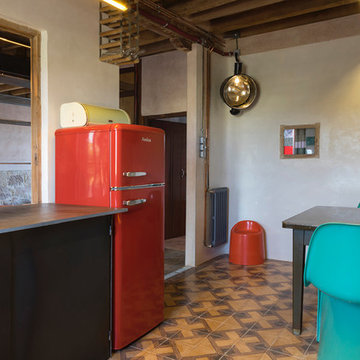
Einzeilige, Kleine Eklektische Wohnküche ohne Insel mit integriertem Waschbecken, flächenbündigen Schrankfronten, grauen Schränken, bunten Elektrogeräten, Keramikboden, buntem Boden und grauer Arbeitsplatte in Sonstige
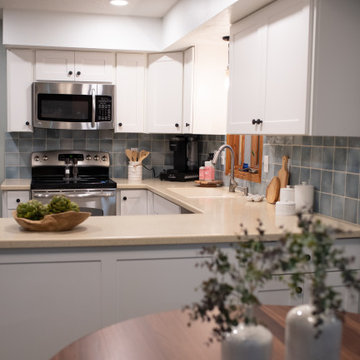
Geschlossene, Mittelgroße Klassische Küche in U-Form mit integriertem Waschbecken, Schrankfronten im Shaker-Stil, weißen Schränken, Mineralwerkstoff-Arbeitsplatte, Küchenrückwand in Blau, Rückwand aus Keramikfliesen, Küchengeräten aus Edelstahl, Schieferboden, buntem Boden und beiger Arbeitsplatte in Sonstige
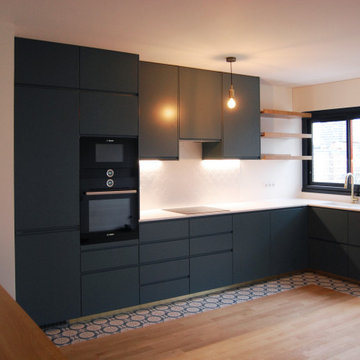
Offene, Große Moderne Küche in L-Form mit integriertem Waschbecken, Kassettenfronten, blauen Schränken, Quarzit-Arbeitsplatte, Küchenrückwand in Weiß, Rückwand aus Keramikfliesen, schwarzen Elektrogeräten, Keramikboden, buntem Boden und weißer Arbeitsplatte in Le Havre
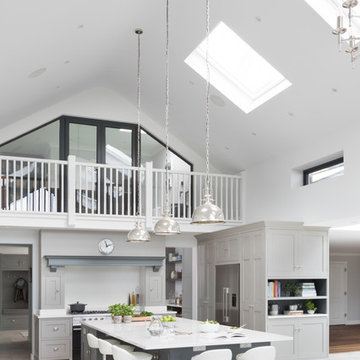
Paul Craig
Offene, Große Klassische Küche in U-Form mit integriertem Waschbecken, Schrankfronten im Shaker-Stil, grauen Schränken, Quarzit-Arbeitsplatte, Küchenrückwand in Weiß, Rückwand aus Stein, Küchengeräten aus Edelstahl, Porzellan-Bodenfliesen, Kücheninsel, buntem Boden und weißer Arbeitsplatte in Surrey
Offene, Große Klassische Küche in U-Form mit integriertem Waschbecken, Schrankfronten im Shaker-Stil, grauen Schränken, Quarzit-Arbeitsplatte, Küchenrückwand in Weiß, Rückwand aus Stein, Küchengeräten aus Edelstahl, Porzellan-Bodenfliesen, Kücheninsel, buntem Boden und weißer Arbeitsplatte in Surrey
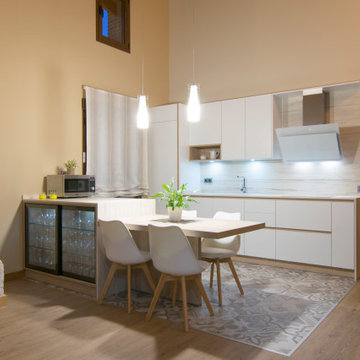
Cocina modelo andorra 45. Estratificado color blanco con sistema de apertura mediante gola plana color madera.
Muebles a salón con puertas de cristal y marco negro. Mesa integrada en península
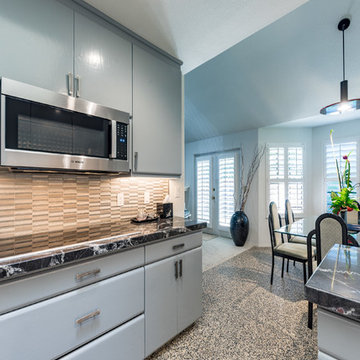
This Asian-inspired design really pops in this kitchen. Between colorful pops, unique granite patterns, and tiled backsplash, the whole kitchen feels impressive!

Kleine Rustikale Wohnküche ohne Insel in U-Form mit integriertem Waschbecken, Schränken im Used-Look, Granit-Arbeitsplatte, Küchenrückwand in Grau, Rückwand aus Granit, Küchengeräten aus Edelstahl, Keramikboden, buntem Boden, grauer Arbeitsplatte und freigelegten Dachbalken in San Francisco
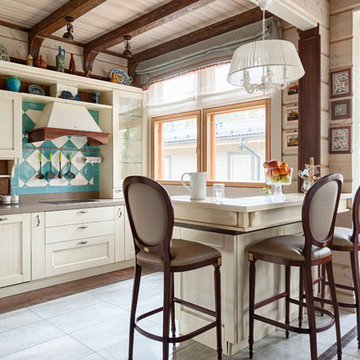
Автор проекта: Наталья Кочегарова
Фотограф: Константин Никифоров
Mittelgroße Urige Wohnküche in L-Form mit integriertem Waschbecken, Mineralwerkstoff-Arbeitsplatte, bunter Rückwand, Rückwand aus Keramikfliesen, Porzellan-Bodenfliesen, buntem Boden und brauner Arbeitsplatte in Sankt Petersburg
Mittelgroße Urige Wohnküche in L-Form mit integriertem Waschbecken, Mineralwerkstoff-Arbeitsplatte, bunter Rückwand, Rückwand aus Keramikfliesen, Porzellan-Bodenfliesen, buntem Boden und brauner Arbeitsplatte in Sankt Petersburg
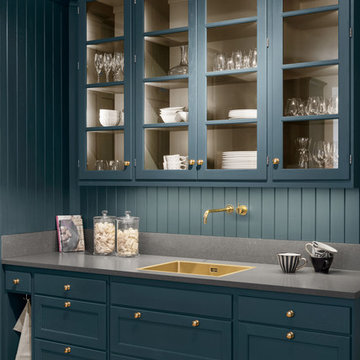
Große Klassische Wohnküche mit integriertem Waschbecken, Schrankfronten im Shaker-Stil, grünen Schränken, braunem Holzboden, buntem Boden und Quarzit-Arbeitsplatte in London
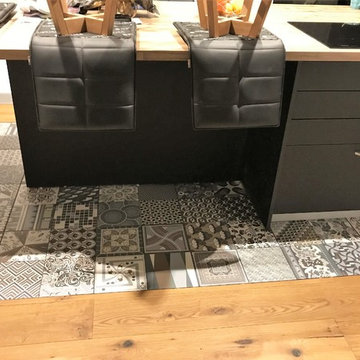
Parfaitement incrusté dans le parquet en bois, le carrelage imitation ciment offre du charme à la cuisine.
Zweizeilige, Große Mid-Century Küche mit integriertem Waschbecken, flächenbündigen Schrankfronten, schwarzen Schränken, Arbeitsplatte aus Holz, Küchenrückwand in Weiß, Rückwand aus Backstein, Küchengeräten aus Edelstahl, Zementfliesen für Boden, Kücheninsel, buntem Boden und brauner Arbeitsplatte in Montpellier
Zweizeilige, Große Mid-Century Küche mit integriertem Waschbecken, flächenbündigen Schrankfronten, schwarzen Schränken, Arbeitsplatte aus Holz, Küchenrückwand in Weiß, Rückwand aus Backstein, Küchengeräten aus Edelstahl, Zementfliesen für Boden, Kücheninsel, buntem Boden und brauner Arbeitsplatte in Montpellier
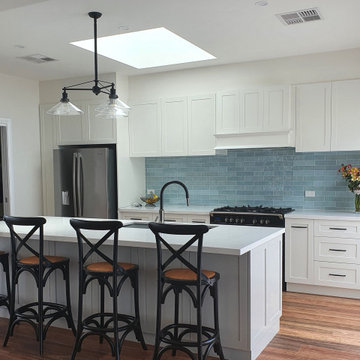
Beautiful Hamptons style, using duck egg blue colour for the splashback. Black accents. Timber Floor
Zweizeilige, Mittelgroße Maritime Küche mit Vorratsschrank, integriertem Waschbecken, Schrankfronten im Shaker-Stil, weißen Schränken, Quarzwerkstein-Arbeitsplatte, Küchenrückwand in Blau, Rückwand aus Porzellanfliesen, schwarzen Elektrogeräten, hellem Holzboden, Kücheninsel, buntem Boden und weißer Arbeitsplatte in Hobart
Zweizeilige, Mittelgroße Maritime Küche mit Vorratsschrank, integriertem Waschbecken, Schrankfronten im Shaker-Stil, weißen Schränken, Quarzwerkstein-Arbeitsplatte, Küchenrückwand in Blau, Rückwand aus Porzellanfliesen, schwarzen Elektrogeräten, hellem Holzboden, Kücheninsel, buntem Boden und weißer Arbeitsplatte in Hobart

Bold, bright and beautiful. Just three of the many words we could use to describe the insanely cool Redhill Kitchen.
The bespoke J-Groove cabinetry keeps this kitchen sleek and smooth, with light reflecting off the slab doors to keep the room open and spacious.
Oak accents throughout the room softens the bold blue cabinetry, and grey tiles create a beautiful contrast between the two blues in the the room.
Integrated appliances ensure that the burgundy Rangemaster is always the focus of the eye, and the reclaimed gym flooring makes the room so unique.
It was a joy to work with NK Living on this project.
Photography by Chris Snook

I built this on my property for my aging father who has some health issues. Handicap accessibility was a factor in design. His dream has always been to try retire to a cabin in the woods. This is what he got.
It is a 1 bedroom, 1 bath with a great room. It is 600 sqft of AC space. The footprint is 40' x 26' overall.
The site was the former home of our pig pen. I only had to take 1 tree to make this work and I planted 3 in its place. The axis is set from root ball to root ball. The rear center is aligned with mean sunset and is visible across a wetland.
The goal was to make the home feel like it was floating in the palms. The geometry had to simple and I didn't want it feeling heavy on the land so I cantilevered the structure beyond exposed foundation walls. My barn is nearby and it features old 1950's "S" corrugated metal panel walls. I used the same panel profile for my siding. I ran it vertical to match the barn, but also to balance the length of the structure and stretch the high point into the canopy, visually. The wood is all Southern Yellow Pine. This material came from clearing at the Babcock Ranch Development site. I ran it through the structure, end to end and horizontally, to create a seamless feel and to stretch the space. It worked. It feels MUCH bigger than it is.
I milled the material to specific sizes in specific areas to create precise alignments. Floor starters align with base. Wall tops adjoin ceiling starters to create the illusion of a seamless board. All light fixtures, HVAC supports, cabinets, switches, outlets, are set specifically to wood joints. The front and rear porch wood has three different milling profiles so the hypotenuse on the ceilings, align with the walls, and yield an aligned deck board below. Yes, I over did it. It is spectacular in its detailing. That's the benefit of small spaces.
Concrete counters and IKEA cabinets round out the conversation.
For those who cannot live tiny, I offer the Tiny-ish House.
Photos by Ryan Gamma
Staging by iStage Homes
Design Assistance Jimmy Thornton
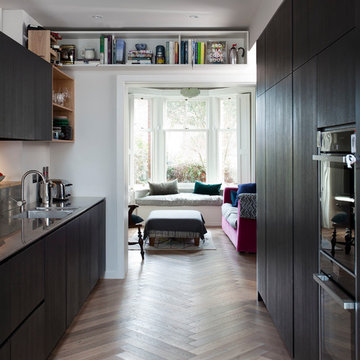
Rory Corrigan
Offene, Mittelgroße Moderne Küche in L-Form mit integriertem Waschbecken, flächenbündigen Schrankfronten, dunklen Holzschränken, Edelstahl-Arbeitsplatte, Küchenrückwand in Metallic, Glasrückwand, Elektrogeräten mit Frontblende, braunem Holzboden, Halbinsel und buntem Boden in Dublin
Offene, Mittelgroße Moderne Küche in L-Form mit integriertem Waschbecken, flächenbündigen Schrankfronten, dunklen Holzschränken, Edelstahl-Arbeitsplatte, Küchenrückwand in Metallic, Glasrückwand, Elektrogeräten mit Frontblende, braunem Holzboden, Halbinsel und buntem Boden in Dublin
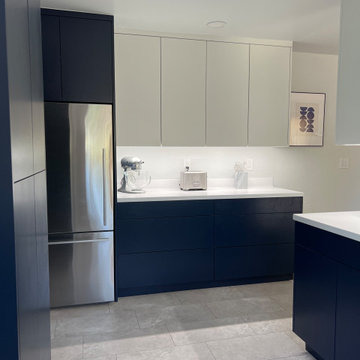
What a TRANSFORMATION! This client opted to close up a while when most people wanted to open up the space. The dated cabinets ceiling soffits were removed. (see our before and after pictures) Floating shelves. Push to open cabinets and drawers. STUNNING!
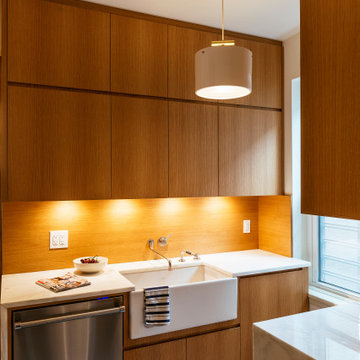
The space was clad in stained oak custom cabinetry and a white veined marble. We sourced encaustic tile for floors to channel a Mediterranean-inspired aesthetic that exudes both modernism and tradition.
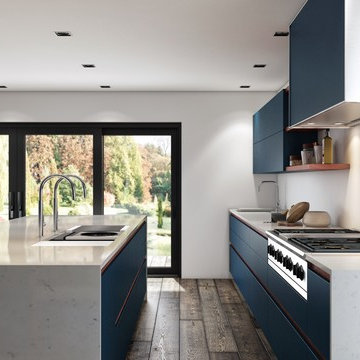
Große Moderne Küche in L-Form mit Vorratsschrank, integriertem Waschbecken, flächenbündigen Schrankfronten, blauen Schränken, Mineralwerkstoff-Arbeitsplatte, Küchenrückwand in Weiß, Glasrückwand, Küchengeräten aus Edelstahl, dunklem Holzboden, buntem Boden und weißer Arbeitsplatte in Los Angeles
Küchen mit integriertem Waschbecken und buntem Boden Ideen und Design
5