Küchen mit integriertem Waschbecken und Glasfronten Ideen und Design
Suche verfeinern:
Budget
Sortieren nach:Heute beliebt
141 – 160 von 832 Fotos
1 von 3
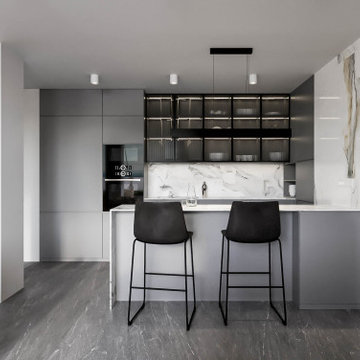
Offene, Zweizeilige, Mittelgroße Moderne Küche mit integriertem Waschbecken, Glasfronten, grauen Schränken, Arbeitsplatte aus Fliesen, bunter Rückwand, Rückwand aus Porzellanfliesen, schwarzen Elektrogeräten, Porzellan-Bodenfliesen, Kücheninsel, grauem Boden und bunter Arbeitsplatte in Valencia
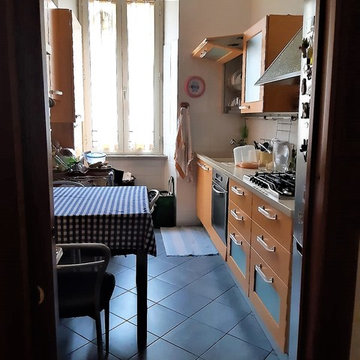
La cucina realizzata come da progetto e con mobili prodotti da Snaidero. Il design è moderno e attuale nonostante sia passato qualche anno. Le ante sono realizzate in polimerico, il colore scelto è arancio zucca. Il top è in ecorite con il lavello integrato.
(photo credits A.N.)
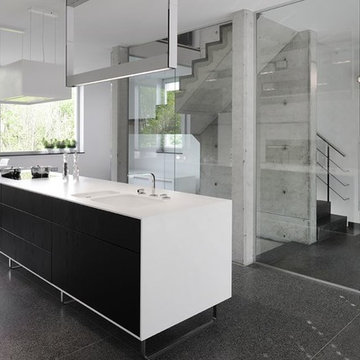
Project completed while working at Luc Spits Architecture
Mittelgroße Industrial Küche mit integriertem Waschbecken, Glasfronten, schwarzen Schränken, Halbinsel, grauem Boden und weißer Arbeitsplatte
Mittelgroße Industrial Küche mit integriertem Waschbecken, Glasfronten, schwarzen Schränken, Halbinsel, grauem Boden und weißer Arbeitsplatte
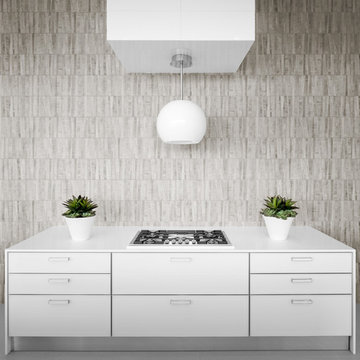
Byron Mason Photography, Las Vegas
Offene, Geräumige Moderne Küche in L-Form mit integriertem Waschbecken, Glasfronten, weißen Schränken, Quarzwerkstein-Arbeitsplatte, Küchenrückwand in Beige, Rückwand aus Porzellanfliesen, Küchengeräten aus Edelstahl, Porzellan-Bodenfliesen und zwei Kücheninseln in Las Vegas
Offene, Geräumige Moderne Küche in L-Form mit integriertem Waschbecken, Glasfronten, weißen Schränken, Quarzwerkstein-Arbeitsplatte, Küchenrückwand in Beige, Rückwand aus Porzellanfliesen, Küchengeräten aus Edelstahl, Porzellan-Bodenfliesen und zwei Kücheninseln in Las Vegas
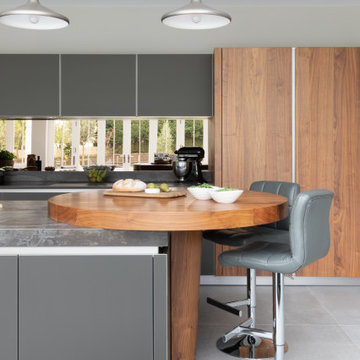
As part of a large open-plan extension to a detached house in Hampshire, Searle & Taylor was commissioned to design a timeless modern handleless kitchen for a couple who are keen cooks and who regularly entertain friends and their grown-up family. The kitchen is part of the couples’ large living space that features a wall of panel doors leading out to the garden. It is this area where aperitifs are taken before guests dine in a separate dining room, and also where parties take place. Part of the brief was to create a separate bespoke drinks cabinet cum bar area as a separate, yet complementary piece of furniture.
Handling separate aspects of the design, Darren Taylor and Gavin Alexander both worked on this kitchen project together. They created a plan that featured matt glass door and drawer fronts in Lava colourway for the island, sink run and overhead units. These were combined with oiled walnut veneer tall cabinetry from premium Austrian kitchen furniture brand, Intuo. Further bespoke additions including the 80mm circular walnut breakfast bar with a turned tapered half-leg base were made at Searle & Taylor’s bespoke workshop in England. The worktop used throughout is Trillium by Dekton, which is featured in 80mm thickness on the kitchen island and 20mm thickness on the sink and hob runs. It is also used as an upstand. The sink run includes a Franke copper grey one and a half bowl undermount sink and a Quooker Flex Boiling Water Tap.
The surface of the 3.1 metre kitchen island is kept clear for when the couple entertain, so the flush-mounted 80cm Gaggenau induction hob is situated in front of the bronze mirrored glass splashback. Directly above it is a Westin 80cm built-in extractor at the base of the overhead cabinetry. To the left and housed within the walnut units is a bank of Gaggenau ovens including a 60cm pyrolytic oven, a combination steam oven and warming drawers in anthracite colourway and a further integrated Gaggenau dishwasher is also included in the scheme. The full height Siemens A Cool 76cm larder fridge and tall 61cm freezer are all integrated behind furniture doors for a seamless look to the kitchen. Internal storage includes heavyweight pan drawers and Legra pull-out shelving for dry goods, herbs, spices and condiments.
As a completely separate piece of furniture, but finished in the same oiled walnut veneer is the ‘Gin Cabinet’ a built-in unit designed to look as if it is freestanding. To the left is a tall Gaggenau Wine Climate Cabinet and to the right is a decorative cabinet for glasses and the client’s extensive gin collection, specially backlit with LED lighting and with a bespoke door front to match the front of the wine cabinet. At the centre are full pocket doors that fold back into recesses to reveal a bar area with bronze mirror back panel and shelves in front, a 20mm Trillium by Dekton worksurface with a single bowl Franke sink and another Quooker Flex Boiling Water Tap with the new Cube function, for filtered boiling, hot, cold and sparkling water. A further Gaggenau microwave oven is installed within the unit and cupboards beneath feature Intuo fronts in matt glass, as before.
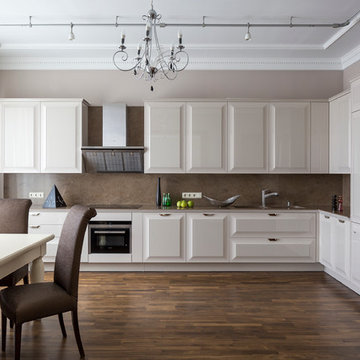
Черкасова Мария. Фотограф Евгений Кулибаба. В этой классической квартире кухня - самое легкое, современное и воздушное помещение. Мебель компании Scic светлого почти белого цвета с фасадами. отделанными стеклом создает ощущение свежего летнего утра. Вся техника, включая холодильник, спрятана за мебельными фасадами
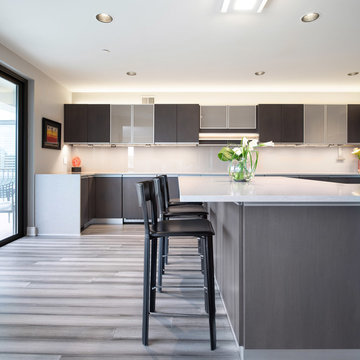
Matt Kocourek Photography
Offene, Große Moderne Küche mit integriertem Waschbecken, Glasfronten, dunklen Holzschränken, Quarzwerkstein-Arbeitsplatte, Glasrückwand, Elektrogeräten mit Frontblende und Halbinsel in Kansas City
Offene, Große Moderne Küche mit integriertem Waschbecken, Glasfronten, dunklen Holzschränken, Quarzwerkstein-Arbeitsplatte, Glasrückwand, Elektrogeräten mit Frontblende und Halbinsel in Kansas City

Offene, Einzeilige, Mittelgroße Klassische Küche ohne Insel mit Glasfronten, weißen Schränken, Mineralwerkstoff-Arbeitsplatte, Küchenrückwand in Beige, Glasrückwand, schwarzen Elektrogeräten, grauer Arbeitsplatte, integriertem Waschbecken, Laminat, braunem Boden und freigelegten Dachbalken in Moskau
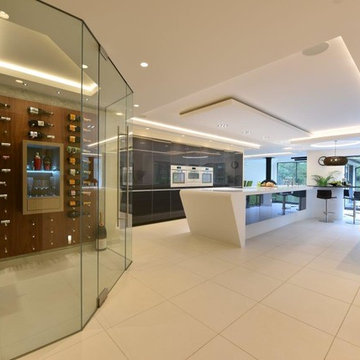
Curved sweeping Corian island with a circular Granite breakfast bar top, feature ceiling with pendant light over the bar area.
Walk in wine store with suspended wine fridges
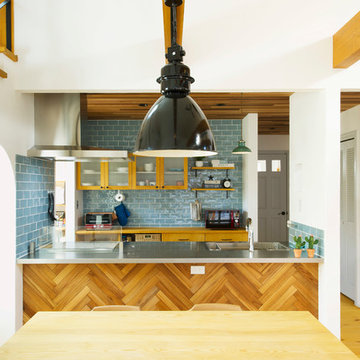
Offene, Zweizeilige Nordische Küche mit integriertem Waschbecken, Glasfronten, hellen Holzschränken, Edelstahl-Arbeitsplatte, Küchenrückwand in Blau, Rückwand aus Metrofliesen und hellem Holzboden in Sonstige
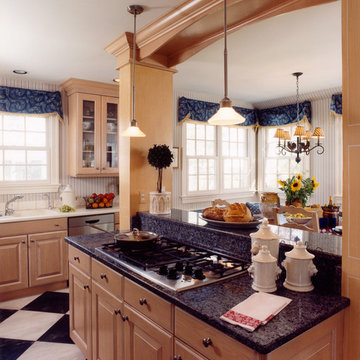
This kitchen is part of a whole-house renovation in Alexandria, VA. It's designed to withstand a busy family with three growing children. It's got laminated fabrics and distressed finishes, both of which can take a beating and still look great. Wallpaper and fabrics by Schumacher. Cabinets by Wood-Mode. Custom table and banquette. Chairs by Century. Decorative painting (checkerboard floor pattern) by Sophie Blondeau Ames. Design assitance by KDS/ Kitchen Design Studios.
Photo by Gordon Beall
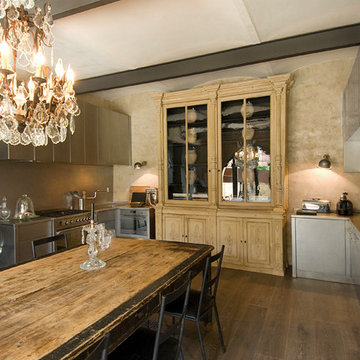
Paredes de cocina revestidas en FUTURCRET Microcemento acabado clásico.
Große Klassische Wohnküche ohne Insel mit integriertem Waschbecken, Glasfronten, hellen Holzschränken, Edelstahl-Arbeitsplatte, Küchenrückwand in Metallic, Küchengeräten aus Edelstahl, braunem Holzboden und braunem Boden in Barcelona
Große Klassische Wohnküche ohne Insel mit integriertem Waschbecken, Glasfronten, hellen Holzschränken, Edelstahl-Arbeitsplatte, Küchenrückwand in Metallic, Küchengeräten aus Edelstahl, braunem Holzboden und braunem Boden in Barcelona
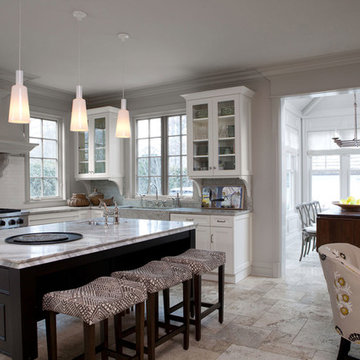
Beautiful traditional home with transitional interior design elements.
Pretty antique rugs, eclectic art collection and custom furniture create a livable, approachable yet elegant, family home for a couple with seven children. Photographer-Janet Mesic Mackie
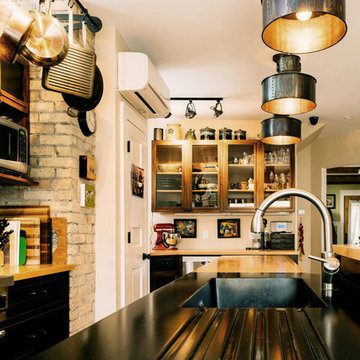
Offene, Mittelgroße Landhausstil Küche in L-Form mit integriertem Waschbecken, Glasfronten, dunklen Holzschränken, Arbeitsplatte aus Holz, Küchengeräten aus Edelstahl, braunem Holzboden, Kücheninsel und braunem Boden in Milwaukee
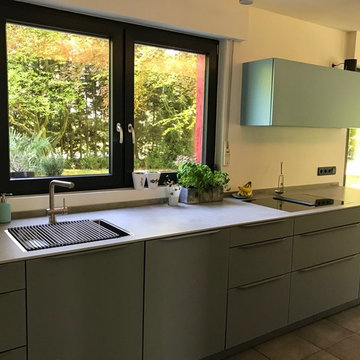
Marc Nosthoff-Horstmann
Offene, Zweizeilige, Mittelgroße Moderne Küche ohne Insel mit integriertem Waschbecken, Glasfronten, grauen Schränken, Küchengeräten aus Edelstahl, Porzellan-Bodenfliesen und grauem Boden in Sonstige
Offene, Zweizeilige, Mittelgroße Moderne Küche ohne Insel mit integriertem Waschbecken, Glasfronten, grauen Schränken, Küchengeräten aus Edelstahl, Porzellan-Bodenfliesen und grauem Boden in Sonstige
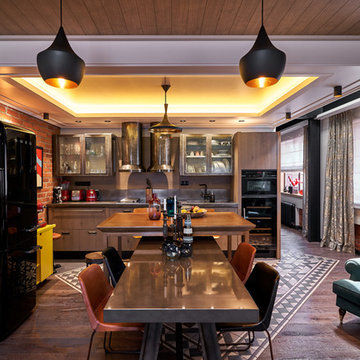
Mittelgroße, Offene Industrial Küche mit dunklem Holzboden, braunem Boden, integriertem Waschbecken, Glasfronten, Edelstahlfronten, Edelstahl-Arbeitsplatte, schwarzen Elektrogeräten und Kücheninsel in Moskau
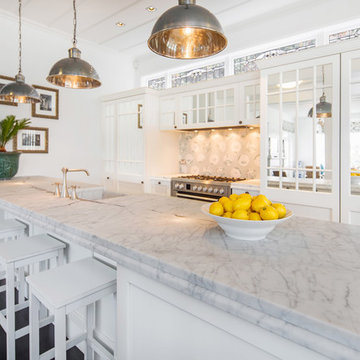
Offene Klassische Küche mit integriertem Waschbecken, Glasfronten, weißen Schränken, Küchenrückwand in Grau, dunklem Holzboden und Kücheninsel in Auckland
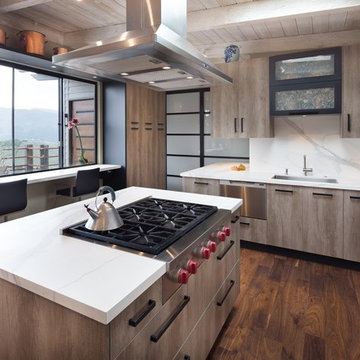
Neff of Canada cabinetry in a Weathered Oak finish featuring a handful of customized designs including a magic corner cabinet, Bendheim Cabinet glass inserts
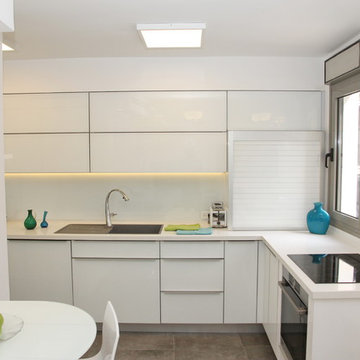
Mittelgroße Moderne Küche in L-Form mit integriertem Waschbecken, Glasfronten, weißen Schränken, Glas-Arbeitsplatte, Küchenrückwand in Weiß, Glasrückwand, schwarzen Elektrogeräten und Betonboden in Tel Aviv
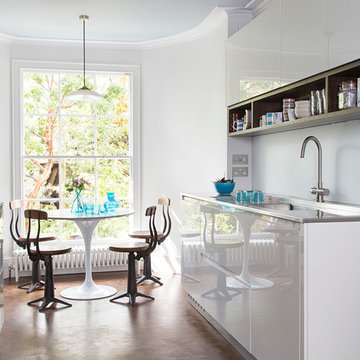
Bespoke cabinetry has been designed and installed by Amberth using highly reflective materials that bounces light around the room. A stainless steel worktop incorporates a gas hob and a moulded sink, creating a sleek and subtle industrial feel. Bespoke cabinetry incorporates walnut veneer open shelving, providing great contrast to such a bright space.
David Giles
Küchen mit integriertem Waschbecken und Glasfronten Ideen und Design
8