Küchen mit integriertem Waschbecken und Rückwand aus Keramikfliesen Ideen und Design
Suche verfeinern:
Budget
Sortieren nach:Heute beliebt
121 – 140 von 4.228 Fotos
1 von 3
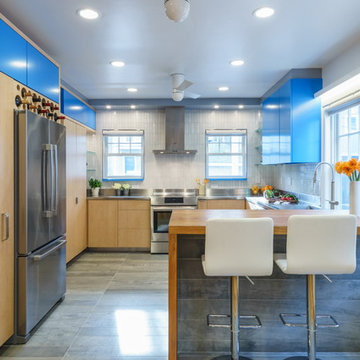
The stainless steel counter folds down to integrate with the window sills and forms continuous ledge that slips under the reclaimed oak butcher block. To the left is a wall of integrated full height birch cabinetry with a ribbon of blue lacquered cabinets across the top. All lighting is LED.
Photo by Heidi Solander
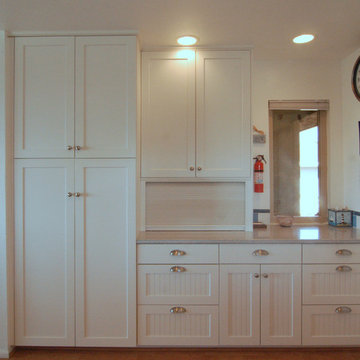
A cottage kitchen always makes me happy -- especially a white one with beadboard! It makes me dream of trips to the seashore (perhaps Gramma's house) or to the family farm; soft summer days and lazy evenings with family gathered. And for just this reason, a white kitchen remains a classic choice for all -- here its paired with sandy colored Corian counters, strong blue accents and a warm wood floor. Just the best!
Wood-Mode Fine Custom Cabinetry, Brookhaven's Colony Beaded
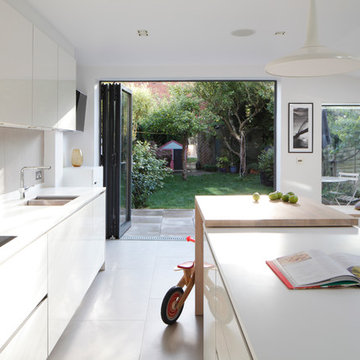
Durham Road is our minimal and contemporary extension and renovation of a Victorian house in East Finchley, North London.
Custom joinery hides away all the typical kitchen necessities, and an all-glass box seat will allow the owners to enjoy their garden even when the weather isn’t on their side.
Despite a relatively tight budget we successfully managed to find resources for high-quality materials and finishes, underfloor heating, a custom kitchen, Domus tiles, and the modern oriel window by one finest glassworkers in town.
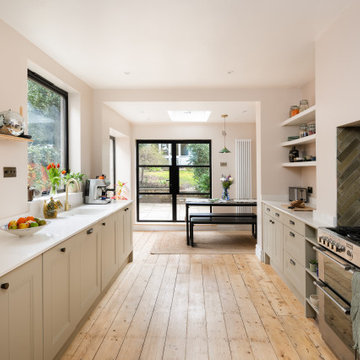
Zweizeilige, Große Klassische Wohnküche ohne Insel mit integriertem Waschbecken, Kassettenfronten, grünen Schränken, Quarzwerkstein-Arbeitsplatte, Küchenrückwand in Grün, Rückwand aus Keramikfliesen, Küchengeräten aus Edelstahl, braunem Holzboden, braunem Boden und weißer Arbeitsplatte in Gloucestershire
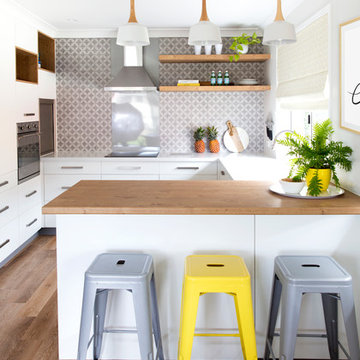
Kitchen, Cabinetry & Joinery design by Donna Guyler Design
Kleine Skandinavische Wohnküche in U-Form mit integriertem Waschbecken, flächenbündigen Schrankfronten, weißen Schränken, Quarzwerkstein-Arbeitsplatte, Küchenrückwand in Grau, Rückwand aus Keramikfliesen, Küchengeräten aus Edelstahl, Vinylboden und Halbinsel in Gold Coast - Tweed
Kleine Skandinavische Wohnküche in U-Form mit integriertem Waschbecken, flächenbündigen Schrankfronten, weißen Schränken, Quarzwerkstein-Arbeitsplatte, Küchenrückwand in Grau, Rückwand aus Keramikfliesen, Küchengeräten aus Edelstahl, Vinylboden und Halbinsel in Gold Coast - Tweed
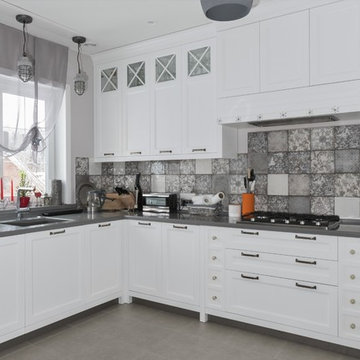
Антон Соколов
Große Nordische Wohnküche ohne Insel in U-Form mit Schrankfronten mit vertiefter Füllung, weißen Schränken, Mineralwerkstoff-Arbeitsplatte, Küchenrückwand in Grau, Rückwand aus Keramikfliesen, grauer Arbeitsplatte, integriertem Waschbecken, Küchengeräten aus Edelstahl, Keramikboden und grauem Boden in Moskau
Große Nordische Wohnküche ohne Insel in U-Form mit Schrankfronten mit vertiefter Füllung, weißen Schränken, Mineralwerkstoff-Arbeitsplatte, Küchenrückwand in Grau, Rückwand aus Keramikfliesen, grauer Arbeitsplatte, integriertem Waschbecken, Küchengeräten aus Edelstahl, Keramikboden und grauem Boden in Moskau
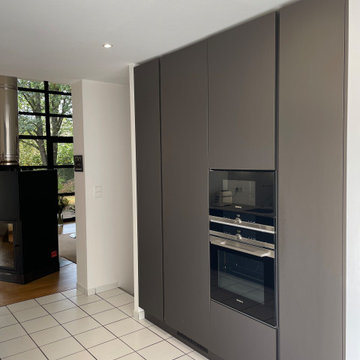
Cuisine laque bronze métallisé est blanche un dekton Enzo, cuisine sans poignée, cuisine moderne et tendances 2022, cuisine haut-de-gamme, cuisine ouverte sur séjour, rénovation complète de l’espace
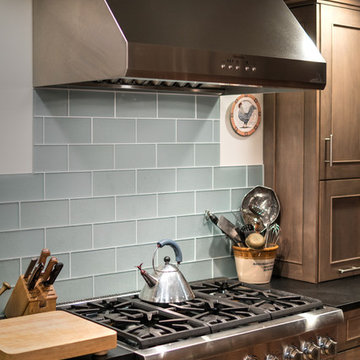
This storm grey kitchen on Cape Cod was designed by Gail of White Wood Kitchens. The cabinets are all plywood with soft close hinges made by UltraCraft Cabinetry. The doors are a Lauderdale style constructed from Red Birch with a Storm Grey stained finish. The island countertop is a Fantasy Brown granite while the perimeter of the kitchen is an Absolute Black Leathered. The wet bar has a Thunder Grey Silestone countertop. The island features shelves for cookbooks and there are many unique storage features in the kitchen and the wet bar to optimize the space and functionality of the kitchen. Builder: Barnes Custom Builders

Zweizeilige, Mittelgroße Klassische Küche mit Vorratsschrank, integriertem Waschbecken, profilierten Schrankfronten, Schränken im Used-Look, Laminat-Arbeitsplatte, Küchenrückwand in Weiß, Rückwand aus Keramikfliesen, schwarzen Elektrogeräten, Linoleum und Kücheninsel in Minneapolis

Geschlossene, Mittelgroße Moderne Küche in L-Form mit integriertem Waschbecken, Schrankfronten im Shaker-Stil, weißen Schränken, Laminat-Arbeitsplatte, Küchenrückwand in Weiß, Rückwand aus Keramikfliesen, Küchengeräten aus Edelstahl, Sperrholzboden, braunem Boden, weißer Arbeitsplatte und Kassettendecke in Sonstige
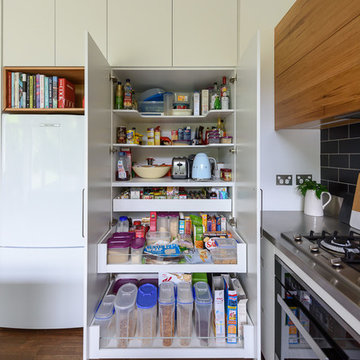
The layout of this kitchen was not dissimilar to the original but what a difference a few details make. White and plain before with not enough bench space. Increasing the size of the island, moving the stove and sink a bit further apart and maximising the pantry storage have made such a difference to the funtionality here. Lots of drawers too. And then the finishes are wow! Still white with a stainless steel bench but a much crisper white, beautifully detailed timber veneer highlights and matt black tiles with the palest grey grout. Note the grain of the veneer running continuously along the front and then the side of the overhead cabinets. LED lighting recessed to the underside of the overhead cabinet and suspended lower shelf. Timber highlights over fridge and to the rear of the island bench.
Photography by Vicki Morskate, V-Style + Imaging
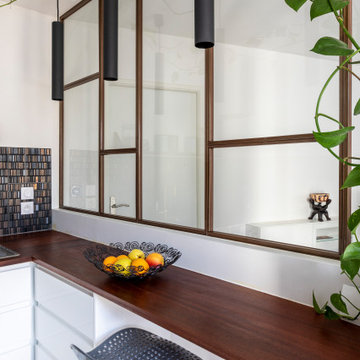
La cuisine depuis la salle à manger. Nous avons créé le muret et la verrière en forme de "L", le faux plafond avec son bandeau LED et ses 3 spots cylindriques sur le bar, la cuisine de toutes pièces et la belle crédence.
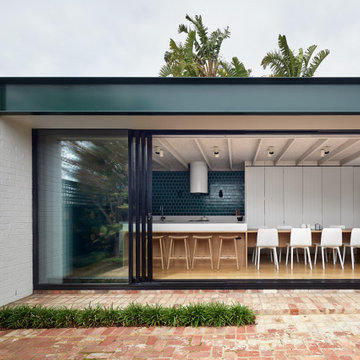
Zweizeilige, Kleine Moderne Wohnküche mit integriertem Waschbecken, offenen Schränken, hellbraunen Holzschränken, Mineralwerkstoff-Arbeitsplatte, Küchenrückwand in Grün, Rückwand aus Keramikfliesen, Küchengeräten aus Edelstahl, braunem Holzboden, Kücheninsel, braunem Boden und weißer Arbeitsplatte in Melbourne
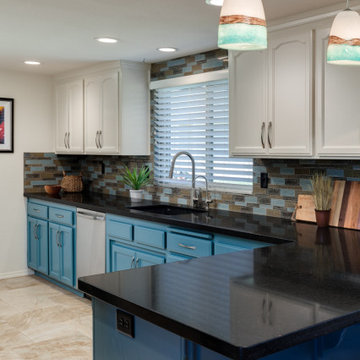
Moderne Küche mit integriertem Waschbecken, Schrankfronten mit vertiefter Füllung, weißen Schränken, Quarzit-Arbeitsplatte, Küchenrückwand in Blau, Rückwand aus Keramikfliesen, Küchengeräten aus Edelstahl, Keramikboden, Kücheninsel, beigem Boden und schwarzer Arbeitsplatte in Sacramento

wood ceilings, floating shelves, cork floors and bright blue subway tile quartz and stainless counters put a twist on a traditional Victorian home. The crown moldings and traditional inset cabinets Decora by Masterbrand harken back to the day while the floating shelves and stainless counters give a modern flair. Cork floors are soft underfoot and are perfect in any kitchen.
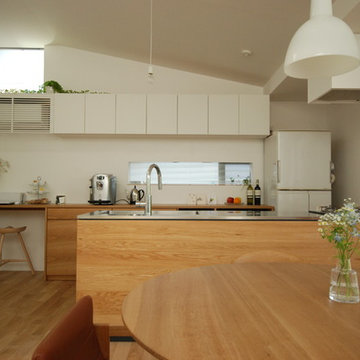
キャビネットにはナラ板目材を使い、ワークトップはとステンレスヘアラインで仕上げた明るいキッチン
Offene Moderne Küche mit integriertem Waschbecken, flächenbündigen Schrankfronten, braunen Schränken, Edelstahl-Arbeitsplatte, Küchenrückwand in Braun, Rückwand aus Keramikfliesen, Küchengeräten aus Edelstahl, braunem Holzboden, braunem Boden und brauner Arbeitsplatte in Sonstige
Offene Moderne Küche mit integriertem Waschbecken, flächenbündigen Schrankfronten, braunen Schränken, Edelstahl-Arbeitsplatte, Küchenrückwand in Braun, Rückwand aus Keramikfliesen, Küchengeräten aus Edelstahl, braunem Holzboden, braunem Boden und brauner Arbeitsplatte in Sonstige
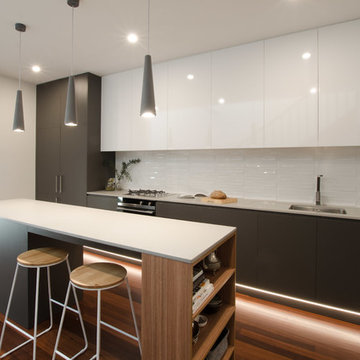
A sleek and modern kitchen to suit a narrow Balmain townhouse. In this project we demolished a laundry that was dividing the living and kitchen spaces. We flipped the kitchen and living to create a more generous living area and functional kitchen. This kitchen features veneers from New Age Veneers laminate from lamicolor duropal. We integrated kickboard lighting to create ambiance and night.
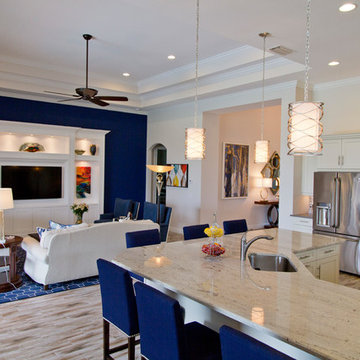
Nichole Kennelly Photography
Große Maritime Wohnküche in L-Form mit integriertem Waschbecken, Schrankfronten mit vertiefter Füllung, beigen Schränken, Quarzit-Arbeitsplatte, bunter Rückwand, Rückwand aus Keramikfliesen, Küchengeräten aus Edelstahl, braunem Holzboden und Kücheninsel in Miami
Große Maritime Wohnküche in L-Form mit integriertem Waschbecken, Schrankfronten mit vertiefter Füllung, beigen Schränken, Quarzit-Arbeitsplatte, bunter Rückwand, Rückwand aus Keramikfliesen, Küchengeräten aus Edelstahl, braunem Holzboden und Kücheninsel in Miami
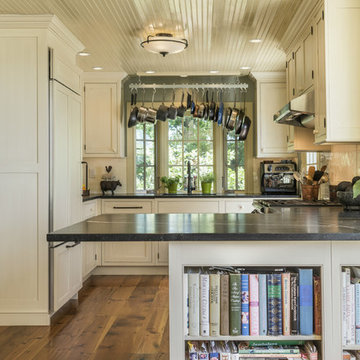
Historic Madison home on the water designed by Gail Bolling
Madison, Connecticut To get more detailed information copy and paste this link into your browser. https://thekitchencompany.com/blog/featured-kitchen-historic-home-water, Photographer, Dennis Carbo
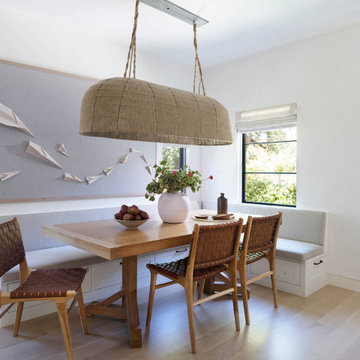
The three-level Mediterranean revival home started as a 1930s summer cottage that expanded downward and upward over time. We used a clean, crisp white wall plaster with bronze hardware throughout the interiors to give the house continuity. A neutral color palette and minimalist furnishings create a sense of calm restraint. Subtle and nuanced textures and variations in tints add visual interest. The stair risers from the living room to the primary suite are hand-painted terra cotta tile in gray and off-white. We used the same tile resource in the kitchen for the island's toe kick.
Küchen mit integriertem Waschbecken und Rückwand aus Keramikfliesen Ideen und Design
7