Küchen mit Kassettenfronten Ideen und Design
Suche verfeinern:
Budget
Sortieren nach:Heute beliebt
21 – 40 von 9.375 Fotos
1 von 3

Photo: Vicki Bodine
Große Country Küche in L-Form mit Kassettenfronten, weißen Schränken, Marmor-Arbeitsplatte, Küchenrückwand in Grau, Küchengeräten aus Edelstahl, braunem Holzboden, Kücheninsel und grauer Arbeitsplatte in New York
Große Country Küche in L-Form mit Kassettenfronten, weißen Schränken, Marmor-Arbeitsplatte, Küchenrückwand in Grau, Küchengeräten aus Edelstahl, braunem Holzboden, Kücheninsel und grauer Arbeitsplatte in New York
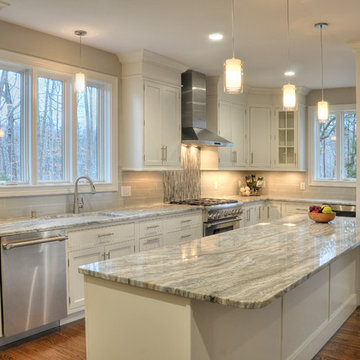
Dana Flewelling Photography
Große Moderne Küche in L-Form mit Unterbauwaschbecken, Kassettenfronten, weißen Schränken, Quarzit-Arbeitsplatte, Küchenrückwand in Grau, Rückwand aus Glasfliesen, Küchengeräten aus Edelstahl, braunem Holzboden, Kücheninsel und braunem Boden in Boston
Große Moderne Küche in L-Form mit Unterbauwaschbecken, Kassettenfronten, weißen Schränken, Quarzit-Arbeitsplatte, Küchenrückwand in Grau, Rückwand aus Glasfliesen, Küchengeräten aus Edelstahl, braunem Holzboden, Kücheninsel und braunem Boden in Boston

Built in the 1920's, this home's kitchen was small and in desperate need of a re-do (see before pics!!). Load bearing walls prevented us from opening up the space entirely, so a compromise was made to open up a pass thru to their back entry room. The result was more than the homeowner's could have dreamed of. The extra light, space and kitchen storage turned a once dingy kitchen in to the kitchen of their dreams.
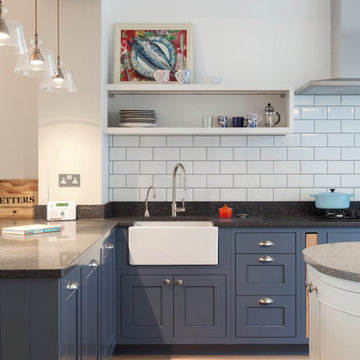
Marc Wilson Photography
Mittelgroße Moderne Wohnküche mit Landhausspüle, Kassettenfronten, blauen Schränken, Granit-Arbeitsplatte, Küchenrückwand in Weiß, Rückwand aus Metrofliesen und Kücheninsel in London
Mittelgroße Moderne Wohnküche mit Landhausspüle, Kassettenfronten, blauen Schränken, Granit-Arbeitsplatte, Küchenrückwand in Weiß, Rückwand aus Metrofliesen und Kücheninsel in London

sdsa asa dsa sa dsa as das das sa sad sad sa dsa sa dsad sad sad sa dsad sa dsa sad sa ds dsad sa dsdsa sad
Offene, Zweizeilige, Kleine Rustikale Küche mit Doppelwaschbecken, Kassettenfronten, Betonarbeitsplatte, Küchenrückwand in Beige, Küchengeräten aus Edelstahl, Kücheninsel, braunem Holzboden, Rückwand aus Stäbchenfliesen und dunklen Holzschränken in Orange County
Offene, Zweizeilige, Kleine Rustikale Küche mit Doppelwaschbecken, Kassettenfronten, Betonarbeitsplatte, Küchenrückwand in Beige, Küchengeräten aus Edelstahl, Kücheninsel, braunem Holzboden, Rückwand aus Stäbchenfliesen und dunklen Holzschränken in Orange County

Jimmy White
Offene, Große Moderne Küchenbar in L-Form mit Unterbauwaschbecken, Kassettenfronten, weißen Schränken, Granit-Arbeitsplatte, bunter Rückwand, Rückwand aus Mosaikfliesen, Elektrogeräten mit Frontblende, dunklem Holzboden und zwei Kücheninseln in Tampa
Offene, Große Moderne Küchenbar in L-Form mit Unterbauwaschbecken, Kassettenfronten, weißen Schränken, Granit-Arbeitsplatte, bunter Rückwand, Rückwand aus Mosaikfliesen, Elektrogeräten mit Frontblende, dunklem Holzboden und zwei Kücheninseln in Tampa
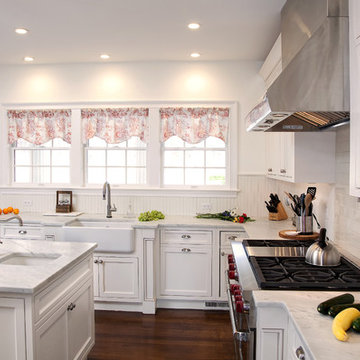
1st Place, National Design Award Winning Kitchen.
Remodeling in Warwick, NY. From a dark, un-inspiring kitchen (see before photos), to a bright, white, custom kitchen. Dark wood floors, white carrera marble counters, solid wood island-table and much more.
Photos - Ken Lauben
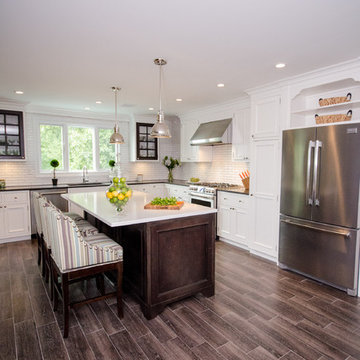
Traditional Kitchen Renovation & Design Of A First Floor Ranch.
See what our client say about Paul Lopa Designs:
It went as smooth as it possibly could go. The only bumps in the road was with what we found during demolition, you never know what your gonna run into when all the walls,floors and fixtures come out. Paul had explained to us that depending on what we found under all the out dated stuff it might take a little longer. Paul was there doing the work with his workers he showed up on time and finished on schedule. It was no problem being in touch with Paul because he answered his phone or got back to us in a timely fashion. He has an excellent sense of design he knows what goes well together and makes the house flow with comfort and usability.
(R)Haw Ron

- CotY 2014 Regional Winner: Residential Kitchen Over $120,000
- CotY 2014 Dallas Chapter Winner: Residential Kitchen Over $120,000
Ken Vaughan - Vaughan Creative Media

Barbara Brown Photography.
Kitchen design and cabinetry by Bell Kitchen and Bath Studios.
Klassische Küche mit weißen Schränken, Küchengeräten aus Edelstahl und Kassettenfronten in Atlanta
Klassische Küche mit weißen Schränken, Küchengeräten aus Edelstahl und Kassettenfronten in Atlanta

The kitchen layout was reconfigured once the sunroom opening was widened. The range was given a place of special significance, and the sink in the island creates a compact work circle.
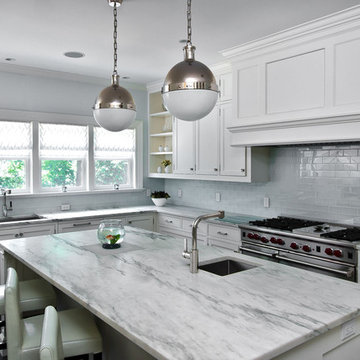
Photos by Scott LePage Photography
Klassische Küchenbar mit Küchengeräten aus Edelstahl, Rückwand aus Metrofliesen, Kassettenfronten, weißen Schränken und Granit-Arbeitsplatte in New York
Klassische Küchenbar mit Küchengeräten aus Edelstahl, Rückwand aus Metrofliesen, Kassettenfronten, weißen Schränken und Granit-Arbeitsplatte in New York

Geräumige Klassische Küche in L-Form mit Küchenrückwand in Beige, Rückwand aus Stein, Küchengeräten aus Edelstahl, Kücheninsel, Landhausspüle, Kassettenfronten, weißen Schränken, Granit-Arbeitsplatte, dunklem Holzboden und braunem Boden in Baltimore
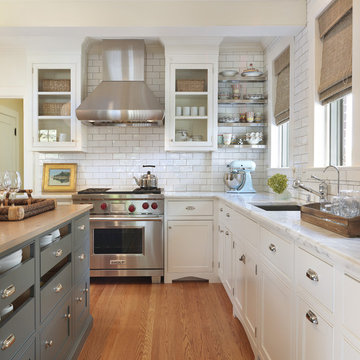
Nat Rea Photography: http://www.natrea.com/
Klassische Küche mit Küchengeräten aus Edelstahl, Unterbauwaschbecken, Kassettenfronten, weißen Schränken, Küchenrückwand in Weiß und Rückwand aus Metrofliesen in Providence
Klassische Küche mit Küchengeräten aus Edelstahl, Unterbauwaschbecken, Kassettenfronten, weißen Schränken, Küchenrückwand in Weiß und Rückwand aus Metrofliesen in Providence

This kitchen was formerly a dark paneled, cluttered, and divided space with little natural light. By eliminating partitions and creating a more functional, open floorplan, as well as adding modern windows with traditional detailing, providing lovingly detailed built-ins for the clients extensive collection of beautiful dishes, and lightening up the color palette we were able to create a rather miraculous transformation. The wide plank salvaged pine floors, the antique french dining table, as well as the Galbraith & Paul drum pendant and the salvaged antique glass monopoint track pendants all help to provide a warmth to the crisp detailing.
Renovation/Addition. Rob Karosis Photography

KITCHEN AND DEN RENOVATION AND ADDITION
A rustic yet elegant kitchen that could handle the comings and goings of three boys as well as the preparation of their mom's gourmet meals for them, was a must for this family. Previously, the family wanted to spend time together eating, talking and doing homework, but their home did not have the space for all of them to gather at the same time. The addition to the home was done with architectural details that tied in with the decor of the existing home and flowed in such a way that the addition seems to have been part of the original structure.
Photographs by jeanallsopp.com.

Klassische Küchenbar in U-Form mit Küchengeräten aus Edelstahl, Waschbecken, grauen Schränken, Küchenrückwand in Weiß, Rückwand aus Metrofliesen und Kassettenfronten in Atlanta

Marco Ricca
Geschlossene, Mittelgroße Mid-Century Küche in U-Form mit Unterbauwaschbecken, Kassettenfronten, weißen Schränken, Quarzwerkstein-Arbeitsplatte, Küchenrückwand in Braun, Rückwand aus Keramikfliesen, Küchengeräten aus Edelstahl, Zementfliesen für Boden, Halbinsel und braunem Boden in Denver
Geschlossene, Mittelgroße Mid-Century Küche in U-Form mit Unterbauwaschbecken, Kassettenfronten, weißen Schränken, Quarzwerkstein-Arbeitsplatte, Küchenrückwand in Braun, Rückwand aus Keramikfliesen, Küchengeräten aus Edelstahl, Zementfliesen für Boden, Halbinsel und braunem Boden in Denver

Named for its enduring beauty and timeless architecture – Magnolia is an East Coast Hampton Traditional design. Boasting a main foyer that offers a stunning custom built wall paneled system that wraps into the framed openings of the formal dining and living spaces. Attention is drawn to the fine tile and granite selections with open faced nailed wood flooring, and beautiful furnishings. This Magnolia, a Markay Johnson crafted masterpiece, is inviting in its qualities, comfort of living, and finest of details.
Builder: Markay Johnson Construction
Architect: John Stewart Architects
Designer: KFR Design
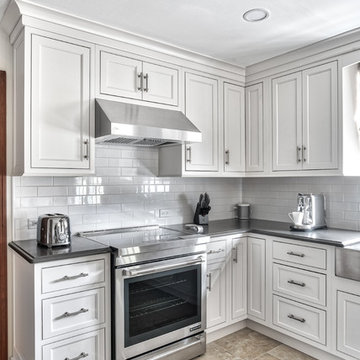
Stainless steel hood and induction range! The small hood allows for more cabinet storage above the range.
Photos by Chris Veith
Große Klassische Wohnküche in U-Form mit Landhausspüle, Kassettenfronten, weißen Schränken, Küchenrückwand in Weiß, Rückwand aus Metrofliesen, Küchengeräten aus Edelstahl, Halbinsel und schwarzer Arbeitsplatte in New York
Große Klassische Wohnküche in U-Form mit Landhausspüle, Kassettenfronten, weißen Schränken, Küchenrückwand in Weiß, Rückwand aus Metrofliesen, Küchengeräten aus Edelstahl, Halbinsel und schwarzer Arbeitsplatte in New York
Küchen mit Kassettenfronten Ideen und Design
2