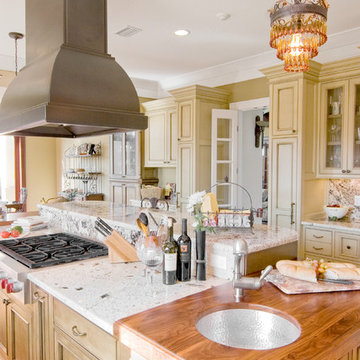Küchen mit Kassettenfronten Ideen und Design
Suche verfeinern:
Budget
Sortieren nach:Heute beliebt
21 – 40 von 9.375 Fotos
1 von 3

Geräumige Klassische Küche in L-Form mit Unterbauwaschbecken, Kassettenfronten, bunter Rückwand, Küchengeräten aus Edelstahl, dunklem Holzboden, Kücheninsel, grauen Schränken, Quarzit-Arbeitsplatte, Rückwand aus Steinfliesen und braunem Boden in Chicago
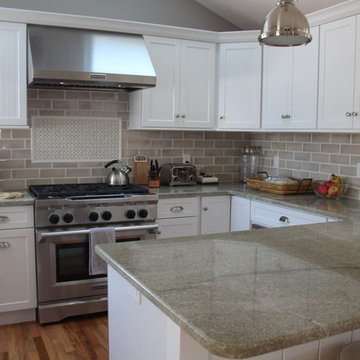
This shore house kitchen features beautiful Coast Green granite countertops which are paired with classic white cabinetry. The ceramic subway style backsplash tile is a nice compliment and adds an attractive focal area over the stove.
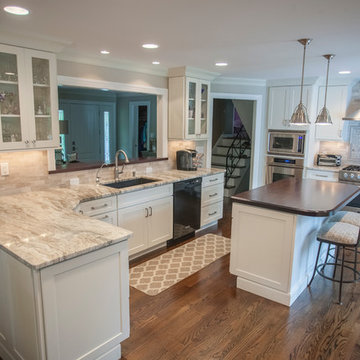
Beautiful Fantasy Brown Quartzite Countertops in two recently renovated kitchens.
http://marble.com/material/details/613/Fantasy-Brown
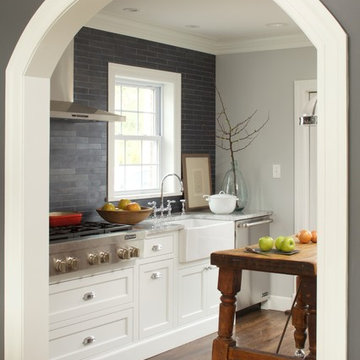
Klassische Küche mit Landhausspüle, Kassettenfronten, weißen Schränken, Küchenrückwand in Grau und Rückwand aus Schiefer in New York
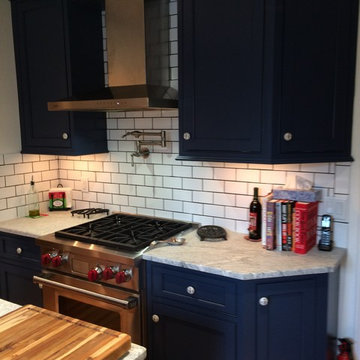
Feeling Blue? Beaded, flush inset cabinetry in a blue paint/black glaze finish, shaker doors & drawer fronts, leather finish granite, stainless steel appliances & porcelain tile backsplashes
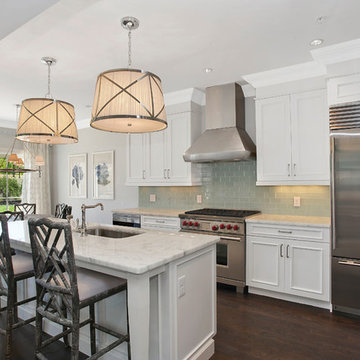
Große, Offene Maritime Küche in L-Form mit Landhausspüle, Marmor-Arbeitsplatte, Küchenrückwand in Blau, Rückwand aus Glasfliesen, Küchengeräten aus Edelstahl, Kücheninsel, Kassettenfronten, grauen Schränken, dunklem Holzboden, braunem Boden und grauer Arbeitsplatte in New York
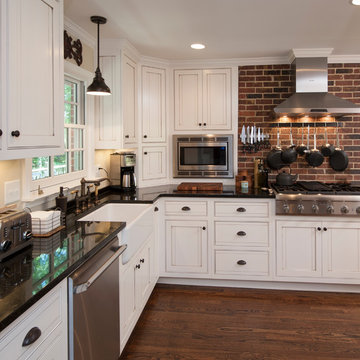
Country Wohnküche ohne Insel in L-Form mit Landhausspüle, Kassettenfronten, weißen Schränken, Küchengeräten aus Edelstahl und braunem Holzboden in Atlanta
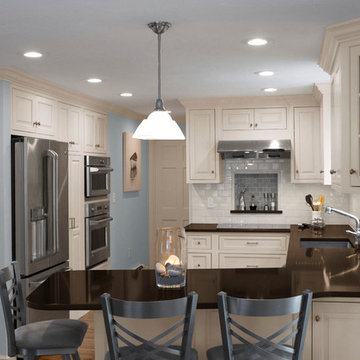
These homeowners were anxiously ready to remodel their dated 80’s kitchen and reached out to Renovisions to handle the transformation. In this new undertaking we met to discuss plans to brighten the dark room with custom painted white inset cabinets, adding more functional storage, better task lighting and GE Monogram appliances, new hardwood flooring throughout and creating a better flow into the adjacent family room. In order to open up the space, Renovisions suggested creating an angle at the peninsula. Continuing with this approach we replaced the rear door with a new one-light door that swings out instead of in to accommodate new bar stools and a better flow of traffic in and out to the deck outside. Silestone’s quartz countertops in ‘Merope’ were the perfect choice adding a nice contrast yet truly durable and low maintenance. Creating a beautifully unique subway tile niche in linen color at cooktop area and backsplash added an elegant touch to the overall look and homeowners were thrilled with this refreshing look after the Renovision.
Now their newly renovated kitchen is a showcase and nicely outfitted for family and friends.

This 7-bed 5-bath Wyoming ski home follows strict subdivision-mandated style, but distinguishes itself through a refined approach to detailing. The result is a clean-lined version of the archetypal rustic mountain home, with a connection to the European ski chalet as well as to traditional American lodge and mountain architecture. Architecture & interior design by Michael Howells. Photos by David Agnello, copyright 2012. www.davidagnello.com

Photos taken by J.W. Smith. This kitchen was designed to bridge the gap between contemporary and traditional styles since the architectural style of the house is traditional, but the owner's taste leans towards contemporary. The owner wanted the cabinets to be different from the often seen white painted cabinets, but also wanted the kitchen to appear light and breezy. The purpose of the glass tile work is to create a textural change from soft to chrisp and clean. The white dish pantry seen near the kitchen table was an existing piece. On either side, closed door drywall niches were built out to flank the dish pantry.

Geräumige Klassische Küche in L-Form mit Landhausspüle, Kassettenfronten, weißen Schränken, Granit-Arbeitsplatte, Küchenrückwand in Beige, Rückwand aus Stein, Küchengeräten aus Edelstahl, dunklem Holzboden, Kücheninsel und braunem Boden in Baltimore

In the chef’s grade kitchen, a custom hand painted back splash created a graphically subtle backdrop that balanced the light and dark finishes in the room. Caesar Stone countertops were specified along with professional series Sub Zero and Viking stainless steel appliances.
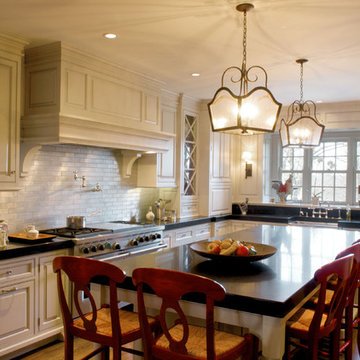
Klassische Küche mit Kassettenfronten, Rückwand aus Metrofliesen und beigen Schränken in Cincinnati
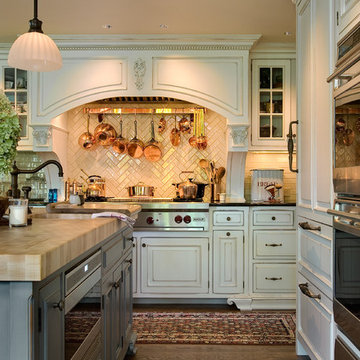
Addition to period home in Connecticut. Photographer: Rob Karosis
Klassische Wohnküche mit Arbeitsplatte aus Holz, Küchenrückwand in Weiß, Rückwand aus Metrofliesen, Küchengeräten aus Edelstahl, Unterbauwaschbecken, Kassettenfronten und weißen Schränken in New York
Klassische Wohnküche mit Arbeitsplatte aus Holz, Küchenrückwand in Weiß, Rückwand aus Metrofliesen, Küchengeräten aus Edelstahl, Unterbauwaschbecken, Kassettenfronten und weißen Schränken in New York
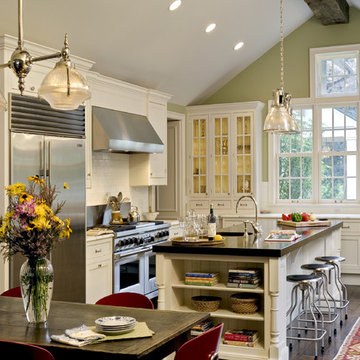
Westchester Renovation. Photographer: Rob Karosis
Klassische Wohnküche mit Kassettenfronten, weißen Schränken, Küchengeräten aus Edelstahl, Küchenrückwand in Weiß, Rückwand aus Glasfliesen und Marmor-Arbeitsplatte in New York
Klassische Wohnküche mit Kassettenfronten, weißen Schränken, Küchengeräten aus Edelstahl, Küchenrückwand in Weiß, Rückwand aus Glasfliesen und Marmor-Arbeitsplatte in New York
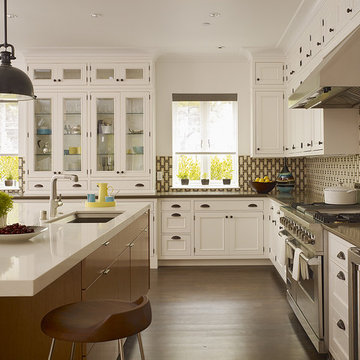
Klassische Küchenbar mit Kassettenfronten, Küchengeräten aus Edelstahl, Unterbauwaschbecken, weißen Schränken, Quarzwerkstein-Arbeitsplatte und bunter Rückwand in San Francisco
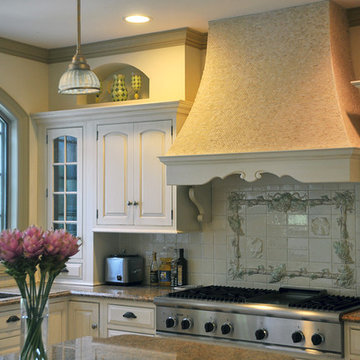
Küche mit Küchengeräten aus Edelstahl, Unterbauwaschbecken, Kassettenfronten, beigen Schränken, bunter Rückwand, Rückwand aus Keramikfliesen und Granit-Arbeitsplatte in New York

Shiloh Cabinetry, custom paint by Sherwin Williams - Peppercorn. Instead of glass in the double elliptical doors, we used mirror. The elegance of the mirror fits perfectly with the gorgeous crystal pendant lights and hides what's in the cabinet.
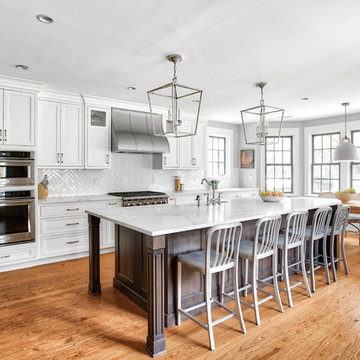
This kitchen is perfect for a large family! With an island seating five and a farmhouse sink its the perfect place to meal prep and help the kids with homework.
Photos by Chris Veith.
Küchen mit Kassettenfronten Ideen und Design
2
