Küchen mit Kassettenfronten Ideen und Design
Suche verfeinern:
Budget
Sortieren nach:Heute beliebt
41 – 60 von 9.375 Fotos
1 von 3
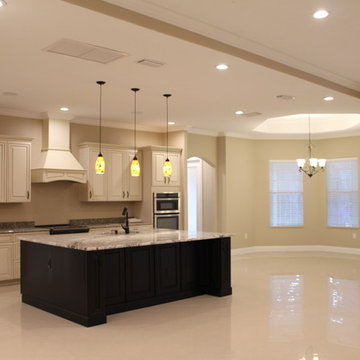
Photo by Cesar Rosario
Eat in kitchen with nook
Zweizeilige, Große Mediterrane Wohnküche mit Kassettenfronten, Schränken im Used-Look, Marmor-Arbeitsplatte, Küchengeräten aus Edelstahl, Travertin und Kücheninsel in Orlando
Zweizeilige, Große Mediterrane Wohnküche mit Kassettenfronten, Schränken im Used-Look, Marmor-Arbeitsplatte, Küchengeräten aus Edelstahl, Travertin und Kücheninsel in Orlando

Roehner Ryan
Offene, Große Landhausstil Küche in L-Form mit Landhausspüle, Kassettenfronten, weißen Schränken, Quarzwerkstein-Arbeitsplatte, Küchenrückwand in Grau, Rückwand aus Marmor, Elektrogeräten mit Frontblende, hellem Holzboden, Kücheninsel, beigem Boden und grauer Arbeitsplatte in Phoenix
Offene, Große Landhausstil Küche in L-Form mit Landhausspüle, Kassettenfronten, weißen Schränken, Quarzwerkstein-Arbeitsplatte, Küchenrückwand in Grau, Rückwand aus Marmor, Elektrogeräten mit Frontblende, hellem Holzboden, Kücheninsel, beigem Boden und grauer Arbeitsplatte in Phoenix

Modern Farmhouse Kitchen Remodel
Mittelgroße Landhaus Wohnküche in L-Form mit Landhausspüle, Kassettenfronten, grünen Schränken, Quarzwerkstein-Arbeitsplatte, Küchenrückwand in Weiß, Rückwand aus Metrofliesen, Küchengeräten aus Edelstahl, braunem Holzboden, Halbinsel, braunem Boden und bunter Arbeitsplatte in Atlanta
Mittelgroße Landhaus Wohnküche in L-Form mit Landhausspüle, Kassettenfronten, grünen Schränken, Quarzwerkstein-Arbeitsplatte, Küchenrückwand in Weiß, Rückwand aus Metrofliesen, Küchengeräten aus Edelstahl, braunem Holzboden, Halbinsel, braunem Boden und bunter Arbeitsplatte in Atlanta

Große Klassische Wohnküche in L-Form mit Unterbauwaschbecken, Kassettenfronten, blauen Schränken, Quarzwerkstein-Arbeitsplatte, Küchenrückwand in Weiß, Rückwand aus Marmor, Küchengeräten aus Edelstahl, Porzellan-Bodenfliesen, Kücheninsel, weißer Arbeitsplatte und beigem Boden in Seattle
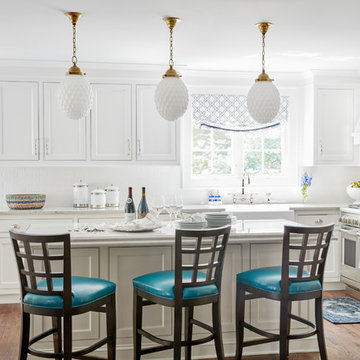
This home’s bright white traditional kitchen bounces light off every surface, from the Amazon Pearl Quartzite countertops and white subway tile backsplash to the gleaming white cabinets with their polished nickel hardware. Polished nickel is repeated in the faucet that is paired with a large white farm sink. A small area rug in shades of blue covers the walnut stained hardwood floor, while a stainless-steel range stands ready to take on any cooking task.
A trio of frosted globe pendants hang from gold chains above the center island. The honeycomb design of the pendants is echoed in the blue trellis pattern of the roman shades that have been accented with a navy band. Coffee bean stained barstools boast turquoise seats in a durable easy-to-clean vinyl, and the striped fabric covering the built-in banquette has been laminated for easy cleaning as well.
Light gray walls and ceiling are punctuated with white trim and provide a fresh neutral backdrop for the harmonious colors living in this hardworking space.
Carter Tippins Photography

La transparence du lustre de cuisine, était nécessaire pour ne pas fermer la vision complète de l'espace.
Ampoule à filaments couleur chaude obligatoire, pour faire scintiller l'ensemble la nuit tombée.
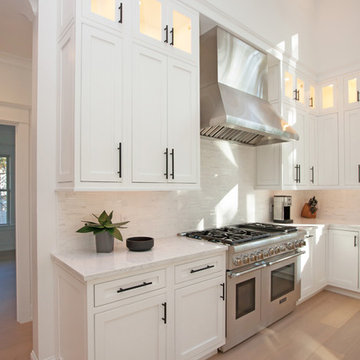
This modern kitchen design is a masterpiece of both style and function. The bright, airy space features high ceilings with a large window that allow ample natural light. White Mouser Centra kitchen cabinets include upper glass front cabinetry with in cabinet lighting, and are accessorized by Top Knobs Hopewell Collection black hardware. Perimeter cabinets are topped by LG Viatera Minuet quartz countertop, while a honed absolute black granite countertop draws attention to the island. The kitchen includes Thermador appliances and a professional hood with a blower, as well as a Bosch built in microwave and a Kohler farmhouse style sink. A large domed light fixture over the dining table and a unique ceiling fan are both eye-catching focal points in this amazing kitchen remodel. Photos by Susan Hagstrom
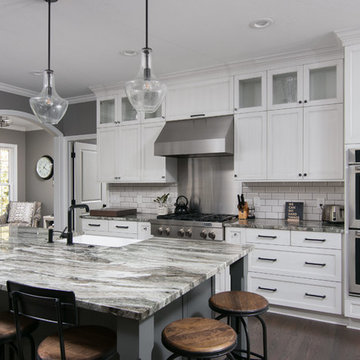
Designers at Hurst Design Build Remodeling and their client chose a gorgeous natural stone countertop called quartzite. The color is Fantasy Brown and the eased edge is pencil round.
Bradley Stone Industries designed, fabricated and installed the quartzite surfaces. We do not have details on the rest of the kitchen designed by Hurst Design Build Remodeling.
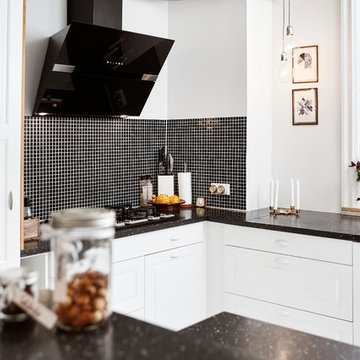
Mia Mortensen @houzz 2017
© 2017 Houzz
Geschlossene, Kleine Nordische Küche mit Kassettenfronten, weißen Schränken, Granit-Arbeitsplatte, Küchenrückwand in Schwarz, Rückwand aus Mosaikfliesen und Halbinsel in Aarhus
Geschlossene, Kleine Nordische Küche mit Kassettenfronten, weißen Schränken, Granit-Arbeitsplatte, Küchenrückwand in Schwarz, Rückwand aus Mosaikfliesen und Halbinsel in Aarhus

Bob Greenspan Photography
Offene, Große Klassische Küche in L-Form mit Doppelwaschbecken, Kassettenfronten, hellbraunen Holzschränken, Granit-Arbeitsplatte, Küchenrückwand in Braun, Rückwand aus Stein, bunten Elektrogeräten, braunem Holzboden und Kücheninsel in Kansas City
Offene, Große Klassische Küche in L-Form mit Doppelwaschbecken, Kassettenfronten, hellbraunen Holzschränken, Granit-Arbeitsplatte, Küchenrückwand in Braun, Rückwand aus Stein, bunten Elektrogeräten, braunem Holzboden und Kücheninsel in Kansas City
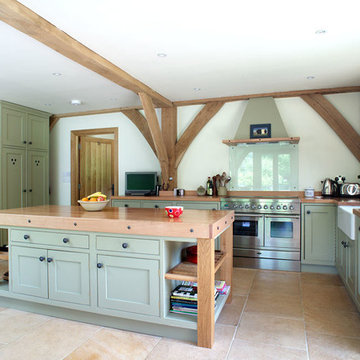
Faringdon flagstones were used for this kitchen floor.
Offene Landhaus Küche in U-Form mit Kalkstein, Landhausspüle, Kassettenfronten, grünen Schränken, Küchengeräten aus Edelstahl, Kücheninsel und Arbeitsplatte aus Holz in Berkshire
Offene Landhaus Küche in U-Form mit Kalkstein, Landhausspüle, Kassettenfronten, grünen Schränken, Küchengeräten aus Edelstahl, Kücheninsel und Arbeitsplatte aus Holz in Berkshire
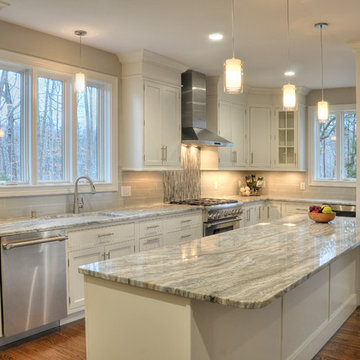
Dana Flewelling Photography
Große Moderne Küche in L-Form mit Unterbauwaschbecken, Kassettenfronten, weißen Schränken, Quarzit-Arbeitsplatte, Küchenrückwand in Grau, Rückwand aus Glasfliesen, Küchengeräten aus Edelstahl, braunem Holzboden, Kücheninsel und braunem Boden in Boston
Große Moderne Küche in L-Form mit Unterbauwaschbecken, Kassettenfronten, weißen Schränken, Quarzit-Arbeitsplatte, Küchenrückwand in Grau, Rückwand aus Glasfliesen, Küchengeräten aus Edelstahl, braunem Holzboden, Kücheninsel und braunem Boden in Boston

Built in the 1920's, this home's kitchen was small and in desperate need of a re-do (see before pics!!). Load bearing walls prevented us from opening up the space entirely, so a compromise was made to open up a pass thru to their back entry room. The result was more than the homeowner's could have dreamed of. The extra light, space and kitchen storage turned a once dingy kitchen in to the kitchen of their dreams.

sdsa asa dsa sa dsa as das das sa sad sad sa dsa sa dsad sad sad sa dsad sa dsa sad sa ds dsad sa dsdsa sad
Offene, Zweizeilige, Kleine Rustikale Küche mit Doppelwaschbecken, Kassettenfronten, Betonarbeitsplatte, Küchenrückwand in Beige, Küchengeräten aus Edelstahl, Kücheninsel, braunem Holzboden, Rückwand aus Stäbchenfliesen und dunklen Holzschränken in Orange County
Offene, Zweizeilige, Kleine Rustikale Küche mit Doppelwaschbecken, Kassettenfronten, Betonarbeitsplatte, Küchenrückwand in Beige, Küchengeräten aus Edelstahl, Kücheninsel, braunem Holzboden, Rückwand aus Stäbchenfliesen und dunklen Holzschränken in Orange County

Jimmy White
Offene, Große Moderne Küchenbar in L-Form mit Unterbauwaschbecken, Kassettenfronten, weißen Schränken, Granit-Arbeitsplatte, bunter Rückwand, Rückwand aus Mosaikfliesen, Elektrogeräten mit Frontblende, dunklem Holzboden und zwei Kücheninseln in Tampa
Offene, Große Moderne Küchenbar in L-Form mit Unterbauwaschbecken, Kassettenfronten, weißen Schränken, Granit-Arbeitsplatte, bunter Rückwand, Rückwand aus Mosaikfliesen, Elektrogeräten mit Frontblende, dunklem Holzboden und zwei Kücheninseln in Tampa
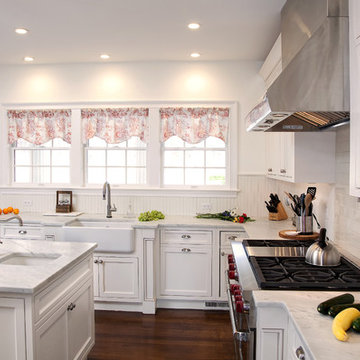
1st Place, National Design Award Winning Kitchen.
Remodeling in Warwick, NY. From a dark, un-inspiring kitchen (see before photos), to a bright, white, custom kitchen. Dark wood floors, white carrera marble counters, solid wood island-table and much more.
Photos - Ken Lauben
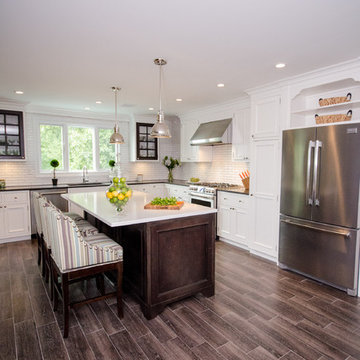
Traditional Kitchen Renovation & Design Of A First Floor Ranch.
See what our client say about Paul Lopa Designs:
It went as smooth as it possibly could go. The only bumps in the road was with what we found during demolition, you never know what your gonna run into when all the walls,floors and fixtures come out. Paul had explained to us that depending on what we found under all the out dated stuff it might take a little longer. Paul was there doing the work with his workers he showed up on time and finished on schedule. It was no problem being in touch with Paul because he answered his phone or got back to us in a timely fashion. He has an excellent sense of design he knows what goes well together and makes the house flow with comfort and usability.
(R)Haw Ron

The kitchen layout was reconfigured once the sunroom opening was widened. The range was given a place of special significance, and the sink in the island creates a compact work circle.

Marco Ricca
Geschlossene, Mittelgroße Mid-Century Küche in U-Form mit Unterbauwaschbecken, Kassettenfronten, weißen Schränken, Quarzwerkstein-Arbeitsplatte, Küchenrückwand in Braun, Rückwand aus Keramikfliesen, Küchengeräten aus Edelstahl, Zementfliesen für Boden, Halbinsel und braunem Boden in Denver
Geschlossene, Mittelgroße Mid-Century Küche in U-Form mit Unterbauwaschbecken, Kassettenfronten, weißen Schränken, Quarzwerkstein-Arbeitsplatte, Küchenrückwand in Braun, Rückwand aus Keramikfliesen, Küchengeräten aus Edelstahl, Zementfliesen für Boden, Halbinsel und braunem Boden in Denver
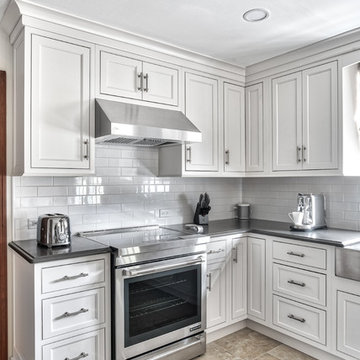
Stainless steel hood and induction range! The small hood allows for more cabinet storage above the range.
Photos by Chris Veith
Große Klassische Wohnküche in U-Form mit Landhausspüle, Kassettenfronten, weißen Schränken, Küchenrückwand in Weiß, Rückwand aus Metrofliesen, Küchengeräten aus Edelstahl, Halbinsel und schwarzer Arbeitsplatte in New York
Große Klassische Wohnküche in U-Form mit Landhausspüle, Kassettenfronten, weißen Schränken, Küchenrückwand in Weiß, Rückwand aus Metrofliesen, Küchengeräten aus Edelstahl, Halbinsel und schwarzer Arbeitsplatte in New York
Küchen mit Kassettenfronten Ideen und Design
3