Küchen mit Kassettenfronten und hellen Holzschränken Ideen und Design
Suche verfeinern:
Budget
Sortieren nach:Heute beliebt
101 – 120 von 3.625 Fotos
1 von 3
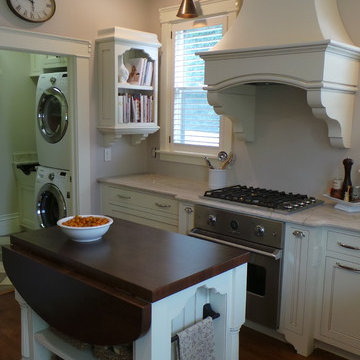
Roman Stoll / Barb Rueter Design / Stoll's Woodworking
Mittelgroße Landhaus Küche in U-Form mit Vorratsschrank, Unterbauwaschbecken, Kassettenfronten, hellen Holzschränken, Granit-Arbeitsplatte, Küchenrückwand in Beige, Rückwand aus Keramikfliesen, Küchengeräten aus Edelstahl, dunklem Holzboden und Kücheninsel in Kolumbus
Mittelgroße Landhaus Küche in U-Form mit Vorratsschrank, Unterbauwaschbecken, Kassettenfronten, hellen Holzschränken, Granit-Arbeitsplatte, Küchenrückwand in Beige, Rückwand aus Keramikfliesen, Küchengeräten aus Edelstahl, dunklem Holzboden und Kücheninsel in Kolumbus
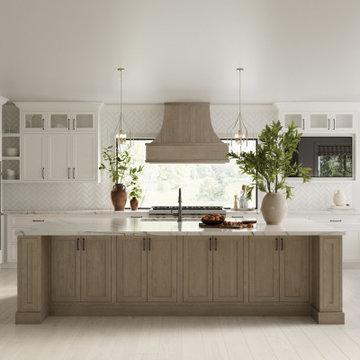
What a transformation this is going to be. We are taking out some walls, expanding the kitchen window reconfiguring the space and adding some amazing details. The wood beams and planked ceiling combined with the taller French doors will make a statement for sure. This remodel started Jan of 2024. We are the design team that is bringing this to life, no architect just our team and our chosen construction team. We will be featuring Plato Cabinetry in this remarkable remodel.
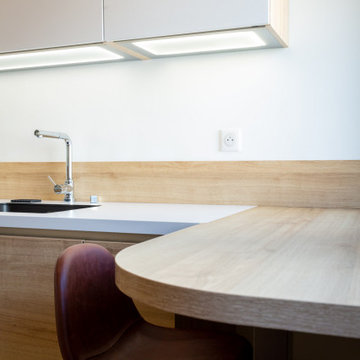
Coin repas de la nouvelle cuisine
Geschlossene, Zweizeilige, Mittelgroße Nordische Küche ohne Insel mit Waschbecken, Kassettenfronten, hellen Holzschränken, Laminat-Arbeitsplatte, Küchenrückwand in Braun, Rückwand aus Holz, schwarzen Elektrogeräten, Keramikboden, beigem Boden und weißer Arbeitsplatte
Geschlossene, Zweizeilige, Mittelgroße Nordische Küche ohne Insel mit Waschbecken, Kassettenfronten, hellen Holzschränken, Laminat-Arbeitsplatte, Küchenrückwand in Braun, Rückwand aus Holz, schwarzen Elektrogeräten, Keramikboden, beigem Boden und weißer Arbeitsplatte
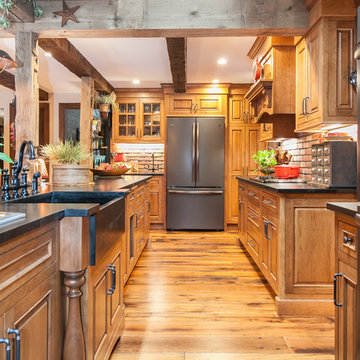
A long view of this stunning traditional kitchen with custom beaded inset cabinets.
Geschlossene, Zweizeilige, Mittelgroße Klassische Küche mit Landhausspüle, Kassettenfronten, hellen Holzschränken, Speckstein-Arbeitsplatte, schwarzer Arbeitsplatte, Rückwand aus Backstein, schwarzen Elektrogeräten, hellem Holzboden und Kücheninsel in Bridgeport
Geschlossene, Zweizeilige, Mittelgroße Klassische Küche mit Landhausspüle, Kassettenfronten, hellen Holzschränken, Speckstein-Arbeitsplatte, schwarzer Arbeitsplatte, Rückwand aus Backstein, schwarzen Elektrogeräten, hellem Holzboden und Kücheninsel in Bridgeport
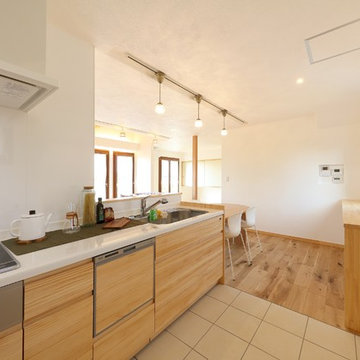
Offene, Einzeilige Mediterrane Küche ohne Insel mit hellen Holzschränken, beigem Boden, weißer Arbeitsplatte, Waschbecken, Kassettenfronten und Mineralwerkstoff-Arbeitsplatte in Sonstige
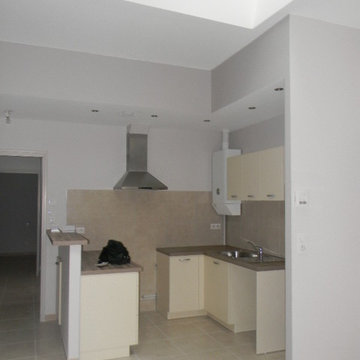
Kleine Moderne Wohnküche ohne Insel in U-Form mit Waschbecken, Kassettenfronten, hellen Holzschränken, Laminat-Arbeitsplatte, Küchenrückwand in Beige, Rückwand aus Zementfliesen und Zementfliesen für Boden in Saint-Etienne

南国カンツリー7番ホールの家
Offene, Zweizeilige Asiatische Küche mit Unterbauwaschbecken, Kassettenfronten, hellen Holzschränken, Arbeitsplatte aus Holz, Küchenrückwand in Weiß, Rückwand aus Holz, Küchengeräten aus Edelstahl, hellem Holzboden und Kücheninsel in Fukuoka
Offene, Zweizeilige Asiatische Küche mit Unterbauwaschbecken, Kassettenfronten, hellen Holzschränken, Arbeitsplatte aus Holz, Küchenrückwand in Weiß, Rückwand aus Holz, Küchengeräten aus Edelstahl, hellem Holzboden und Kücheninsel in Fukuoka
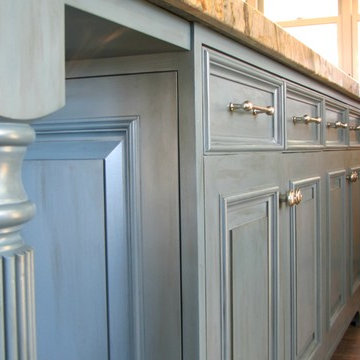
In the Kitchen, we applied a custom decorative finish with Benjamin Moore Alkyd glaze with Zar Flat Clear Coat.
Große Klassische Wohnküche in U-Form mit Kücheninsel, Kassettenfronten, hellen Holzschränken, Marmor-Arbeitsplatte, gebeiztem Holzboden, braunem Boden und brauner Arbeitsplatte in Boston
Große Klassische Wohnküche in U-Form mit Kücheninsel, Kassettenfronten, hellen Holzschränken, Marmor-Arbeitsplatte, gebeiztem Holzboden, braunem Boden und brauner Arbeitsplatte in Boston
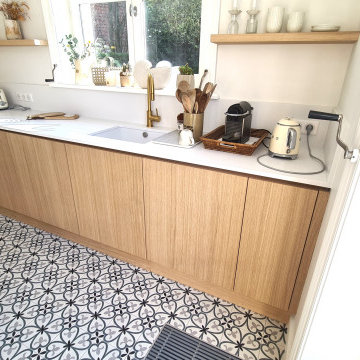
Offene, Einzeilige, Große Küche mit integriertem Waschbecken, Kassettenfronten, hellen Holzschränken, Küchenrückwand in Weiß, Zementfliesen für Boden, Kücheninsel und weißer Arbeitsplatte in Lille
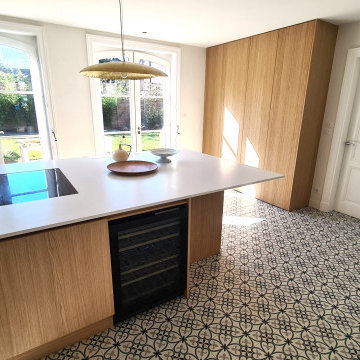
Offene, Einzeilige, Große Küche mit integriertem Waschbecken, Kassettenfronten, hellen Holzschränken, Küchenrückwand in Weiß, Zementfliesen für Boden, Kücheninsel und weißer Arbeitsplatte in Lille
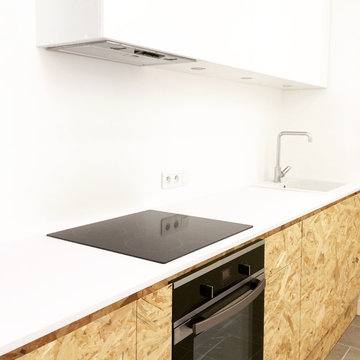
by BODUOO
Offene, Einzeilige, Mittelgroße Skandinavische Küche ohne Insel mit Waschbecken, Kassettenfronten, hellen Holzschränken, Laminat-Arbeitsplatte, Küchenrückwand in Weiß, Elektrogeräten mit Frontblende und Betonboden in Sonstige
Offene, Einzeilige, Mittelgroße Skandinavische Küche ohne Insel mit Waschbecken, Kassettenfronten, hellen Holzschränken, Laminat-Arbeitsplatte, Küchenrückwand in Weiß, Elektrogeräten mit Frontblende und Betonboden in Sonstige
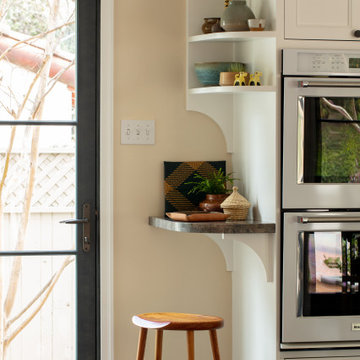
Mittelgroße Klassische Wohnküche ohne Insel in U-Form mit Doppelwaschbecken, Kassettenfronten, hellen Holzschränken, Quarzit-Arbeitsplatte, Küchenrückwand in Blau, Rückwand aus Metrofliesen, Elektrogeräten mit Frontblende, Keramikboden, schwarzem Boden und grauer Arbeitsplatte in Los Angeles

Offene, Große Moderne Küche in L-Form mit Triple-Waschtisch, Kassettenfronten, hellen Holzschränken, Quarzwerkstein-Arbeitsplatte, Küchenrückwand in Grau, Rückwand aus Keramikfliesen, weißen Elektrogeräten, hellem Holzboden, Kücheninsel, beigem Boden, bunter Arbeitsplatte und eingelassener Decke in Richmond
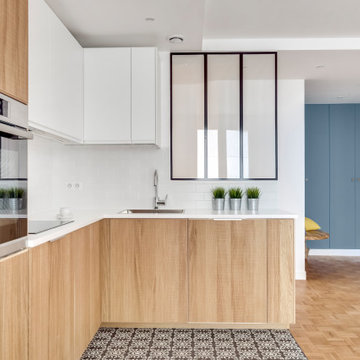
Cuisine en placage bois et crédence carreaux metro blanc mat avec ouverture vitrées style verrière vers le couloir. revêtement sol parquet en damier.
Mittelgroße Moderne Wohnküche in L-Form mit Waschbecken, Kassettenfronten, hellen Holzschränken, Mineralwerkstoff-Arbeitsplatte, Küchenrückwand in Weiß, Rückwand aus Metrofliesen, Elektrogeräten mit Frontblende, Zementfliesen für Boden, schwarzem Boden und weißer Arbeitsplatte in Paris
Mittelgroße Moderne Wohnküche in L-Form mit Waschbecken, Kassettenfronten, hellen Holzschränken, Mineralwerkstoff-Arbeitsplatte, Küchenrückwand in Weiß, Rückwand aus Metrofliesen, Elektrogeräten mit Frontblende, Zementfliesen für Boden, schwarzem Boden und weißer Arbeitsplatte in Paris
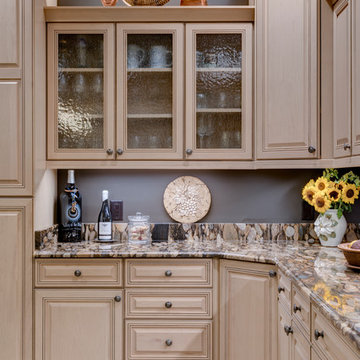
This impeccably designed and decorated Craftsman Home rests perfectly amidst the Sweetest Maple Trees in Western North Carolina. The beautiful exterior finishes convey warmth and charm. The White Oak arched front door gives a stately entry. Open Concept Living provides an airy feel and flow throughout the home. This luxurious kitchen captives with stunning Indian Rock Granite and a lovely contrast of colors. The Master Bath has a Steam Shower enveloped with solid slabs of gorgeous granite, a jetted tub with granite surround and his & hers vanity’s. The living room enchants with an alluring granite hearth, mantle and surround fireplace. Our team of Master Carpenters built the intricately detailed and functional Entertainment Center Built-Ins and a Cat Door Entrance. The large Sunroom with the EZE Breeze Window System is a great place to relax. Cool breezes can be enjoyed in the summer with the window system open and heat is retained in the winter with the windows closed.
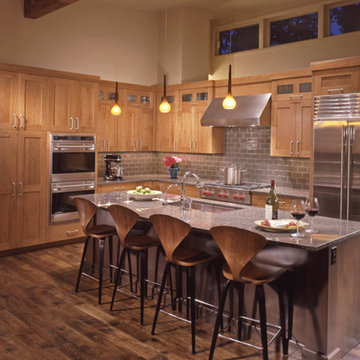
Offene, Mittelgroße Moderne Küche in L-Form mit Doppelwaschbecken, Kassettenfronten, hellen Holzschränken, Granit-Arbeitsplatte, Küchenrückwand in Beige, Küchengeräten aus Edelstahl, dunklem Holzboden und Kücheninsel in Denver

Au cœur de la place du Pin à Nice, cet appartement autrefois sombre et délabré a été métamorphosé pour faire entrer la lumière naturelle. Nous avons souhaité créer une architecture à la fois épurée, intimiste et chaleureuse. Face à son état de décrépitude, une rénovation en profondeur s’imposait, englobant la refonte complète du plancher et des travaux de réfection structurale de grande envergure.
L’une des transformations fortes a été la dépose de la cloison qui séparait autrefois le salon de l’ancienne chambre, afin de créer un double séjour. D’un côté une cuisine en bois au design minimaliste s’associe harmonieusement à une banquette cintrée, qui elle, vient englober une partie de la table à manger, en référence à la restauration. De l’autre côté, l’espace salon a été peint dans un blanc chaud, créant une atmosphère pure et une simplicité dépouillée. L’ensemble de ce double séjour est orné de corniches et une cimaise partiellement cintrée encadre un miroir, faisant de cet espace le cœur de l’appartement.
L’entrée, cloisonnée par de la menuiserie, se détache visuellement du double séjour. Dans l’ancien cellier, une salle de douche a été conçue, avec des matériaux naturels et intemporels. Dans les deux chambres, l’ambiance est apaisante avec ses lignes droites, la menuiserie en chêne et les rideaux sortants du plafond agrandissent visuellement l’espace, renforçant la sensation d’ouverture et le côté épuré.

A Modern home that wished for more warmth...
An addition and reconstruction of approx. 750sq. area.
That included new kitchen, office, family room and back patio cover area.
The custom-made kitchen cabinets are semi-inset / semi-frameless combination.
The door style was custom build with a minor bevel at the edge of each door.
White oak was used for the frame, drawers and most of the cabinet doors with some doors paint white for accent effect.
The island "legs" or water fall sides if you wish and the hood enclosure are Tambour wood paneling.
These are 3/4" half round wood profile connected together for a continues pattern.
These Tambour panels, the wicker pendant lights and the green live walls inject a bit of an Asian fusion into the design mix.
The floors are polished concrete in a dark brown finish to inject additional warmth vs. the standard concrete gray most of us familiar with.
A huge 16' multi sliding door by La Cantina was installed, this door is aluminum clad (wood finish on the interior of the door).
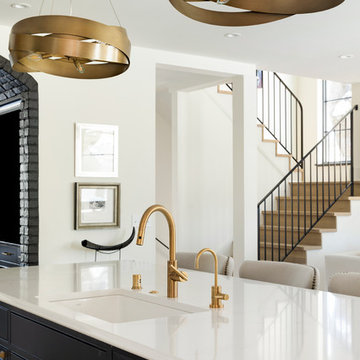
Offene, Zweizeilige, Mittelgroße Mediterrane Küche mit Unterbauwaschbecken, Kassettenfronten, hellen Holzschränken, Granit-Arbeitsplatte, Küchenrückwand in Weiß, Rückwand-Fenster, Elektrogeräten mit Frontblende, hellem Holzboden, Kücheninsel, braunem Boden und weißer Arbeitsplatte in Minneapolis
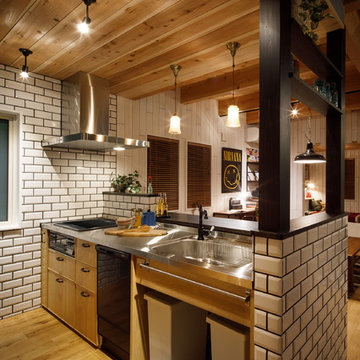
Offene, Einzeilige, Mittelgroße Maritime Küche mit Unterbauwaschbecken, Kassettenfronten, hellen Holzschränken, Edelstahl-Arbeitsplatte, Küchenrückwand in Weiß, Rückwand aus Porzellanfliesen, hellem Holzboden, Halbinsel, braunem Boden und schwarzer Arbeitsplatte in Sonstige
Küchen mit Kassettenfronten und hellen Holzschränken Ideen und Design
6