Küchen mit Kassettenfronten und Travertin Ideen und Design
Suche verfeinern:
Budget
Sortieren nach:Heute beliebt
101 – 120 von 1.150 Fotos
1 von 3
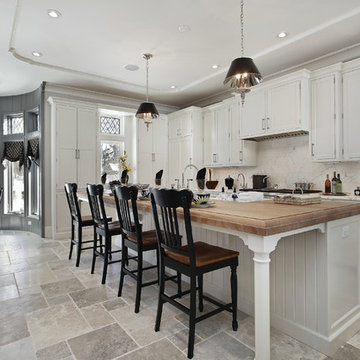
Geschlossene, Zweizeilige, Mittelgroße Klassische Küche mit Kassettenfronten, weißen Schränken, Arbeitsplatte aus Holz, Küchenrückwand in Weiß, Rückwand aus Marmor, Elektrogeräten mit Frontblende, Travertin, Kücheninsel und beigem Boden in Toronto

Vas
Große Landhaus Küche in L-Form mit Landhausspüle, Kassettenfronten, weißen Schränken, Marmor-Arbeitsplatte, Küchenrückwand in Weiß, Rückwand aus Keramikfliesen, Küchengeräten aus Edelstahl, Travertin, Kücheninsel und buntem Boden in New York
Große Landhaus Küche in L-Form mit Landhausspüle, Kassettenfronten, weißen Schränken, Marmor-Arbeitsplatte, Küchenrückwand in Weiß, Rückwand aus Keramikfliesen, Küchengeräten aus Edelstahl, Travertin, Kücheninsel und buntem Boden in New York
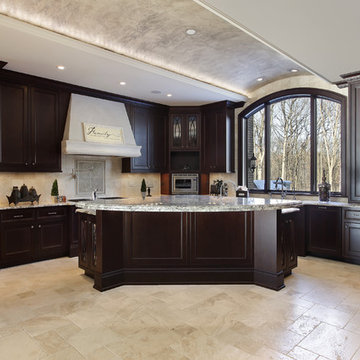
TRANSITIONAL KITCHEN
Offene, Geräumige Küche in U-Form mit Unterbauwaschbecken, Kassettenfronten, dunklen Holzschränken, Granit-Arbeitsplatte, Küchenrückwand in Beige, Rückwand aus Steinfliesen, Küchengeräten aus Edelstahl, Travertin und Kücheninsel in Atlanta
Offene, Geräumige Küche in U-Form mit Unterbauwaschbecken, Kassettenfronten, dunklen Holzschränken, Granit-Arbeitsplatte, Küchenrückwand in Beige, Rückwand aus Steinfliesen, Küchengeräten aus Edelstahl, Travertin und Kücheninsel in Atlanta
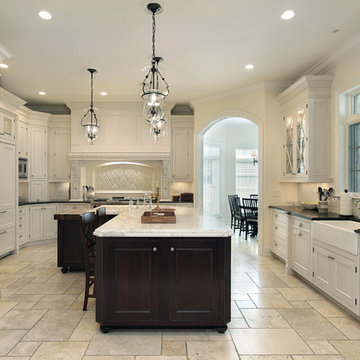
Transitional Two Done Design with textured Crown Moldings and classical fluted Design Pilasters
Geräumige Klassische Wohnküche in U-Form mit Landhausspüle, Kassettenfronten, weißen Schränken, Marmor-Arbeitsplatte, Rückwand aus Metrofliesen, Elektrogeräten mit Frontblende, Travertin, Kücheninsel und beigem Boden in Atlanta
Geräumige Klassische Wohnküche in U-Form mit Landhausspüle, Kassettenfronten, weißen Schränken, Marmor-Arbeitsplatte, Rückwand aus Metrofliesen, Elektrogeräten mit Frontblende, Travertin, Kücheninsel und beigem Boden in Atlanta
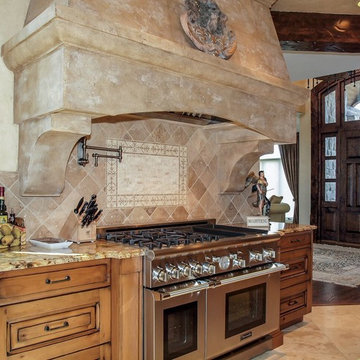
Mittelgroße Urige Küche mit Kassettenfronten, hellen Holzschränken, Granit-Arbeitsplatte, Küchenrückwand in Beige, Rückwand aus Steinfliesen, Küchengeräten aus Edelstahl und Travertin in Wichita
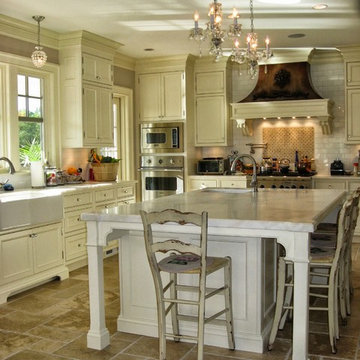
Große Klassische Wohnküche in L-Form mit Landhausspüle, Kassettenfronten, beigen Schränken, Marmor-Arbeitsplatte, Küchenrückwand in Weiß, Rückwand aus Metrofliesen, Küchengeräten aus Edelstahl, Travertin und Kücheninsel in Bridgeport
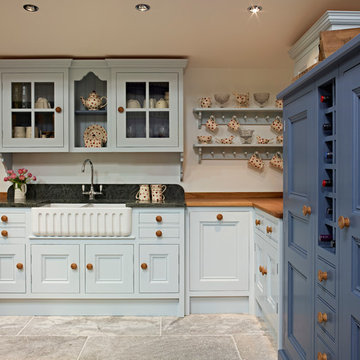
A traditional hand-painted kitchen with beaded door panels and a mixture of oak and granite worktops. The colours used are 'Bone China Blue Mid' and 'Juniper Ash', both from The Little Greene Paint Company.
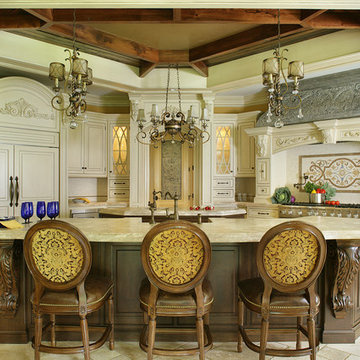
About the photo:
The cabinets are Mastro Rosolino - our private line of cabinetry. The finish on the perimeter is paint and glazed, the bar and islands are walnut with a stain and glaze. The cabinet style is beaded inset.
The hearth features one of our custom reclaimed tin hoods- only available through us.
The countertops are Grey-Gold limestone, 2 1/2" thick.
The backsplash is polished travertine, chiard, and honey onyx. The backsplash was done by Stratta in Wyckoff, NJ.
The flooring is tumbled travertine.
The appliances are: Sub-zero BI48S/O, Viking 60" dual fuel range, Viking dishwasher, Viking VMOC206 micro, Viking wine refrigerator, Marvel ice machine.
Other info: the blue glasses in this photo came from Pier 1. All other pieces in this photo (i.e.: lights, chairs, etc) were purchased separately by the owner.
Peter Rymwid (www.peterrymwid.com)
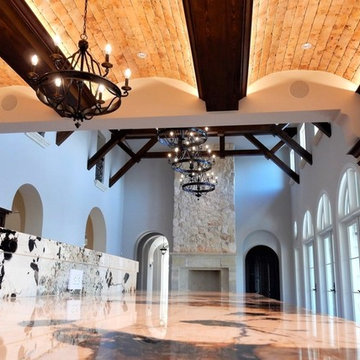
Classical cook's kitchen echoes the timeless feeling of the majestic family room. Viewed from the island seats.
Grandkids & honored guests can freely come & go (without encroaching on the cookspace) and treat themselves to snacks & beverages from the twin armoires. The tower to right is a fully equipped coffee bar (cleverly concealed behind pocket doors). --
DeAngelis Custom Builders
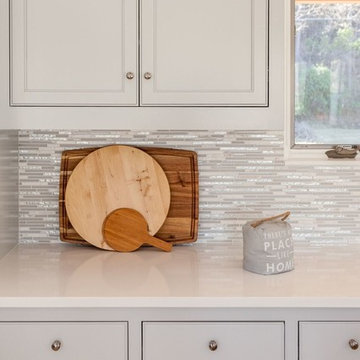
This home is located on Lake Austin and the exterior of the home is stucco with clean lines. Lots of windows allow the fabulous view at the back of the home to be the main art filtering from one room to the next. When the owners purchased this home, their vision was to brighten it up and to make it light and airy. The original home used dark colors and created the Texas Hill Country Tuscan "want to be" decor. Budget was an issue and rather than tear out the cabinets throughout the home we had them painted and used the color to anchor all the other colors we used throughout the home. Celine Coly, interior designer and homeowner worked hand and glove selecting hardwood flooring, tile, plumbing fixtures, etc. to make it all come together while staying within the budget.
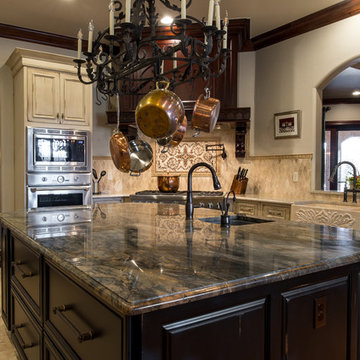
Young Brothers - countertop material/fabrication/installation
Große Klassische Wohnküche in U-Form mit Landhausspüle, Kassettenfronten, Schränken im Used-Look, Quarzit-Arbeitsplatte, Küchenrückwand in Beige, Rückwand aus Travertin, Küchengeräten aus Edelstahl, Travertin, Kücheninsel und beigem Boden in Oklahoma City
Große Klassische Wohnküche in U-Form mit Landhausspüle, Kassettenfronten, Schränken im Used-Look, Quarzit-Arbeitsplatte, Küchenrückwand in Beige, Rückwand aus Travertin, Küchengeräten aus Edelstahl, Travertin, Kücheninsel und beigem Boden in Oklahoma City
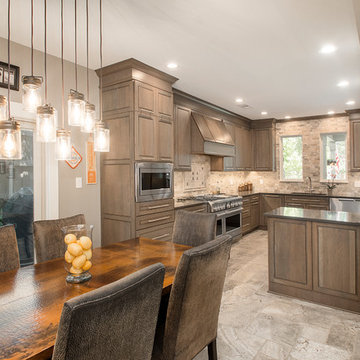
This couple moved to Plano to be closer to their kids and grandchildren. When they purchased the home, they knew that the kitchen would have to be improved as they love to cook and gather as a family. The storage and prep space was not working for them and the old stove had to go! They loved the gas range that they had in their previous home and wanted to have that range again. We began this remodel by removing a wall in the butlers pantry to create a more open space. We tore out the old cabinets and soffit and replaced them with cherry Kraftmaid cabinets all the way to the ceiling. The cabinets were designed to house tons of deep drawers for ease of access and storage. We combined the once separated laundry and utility office space into one large laundry area with storage galore. Their new kitchen and laundry space is now super functional and blends with the adjacent family room.
Photography by Versatile Imaging (Lauren Brown)
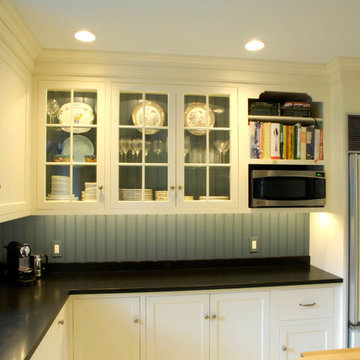
Merritt Photography
Mittelgroße Landhaus Wohnküche in U-Form mit Unterbauwaschbecken, Kassettenfronten, weißen Schränken, Granit-Arbeitsplatte, Küchenrückwand in Blau, Elektrogeräten mit Frontblende und Travertin in Philadelphia
Mittelgroße Landhaus Wohnküche in U-Form mit Unterbauwaschbecken, Kassettenfronten, weißen Schränken, Granit-Arbeitsplatte, Küchenrückwand in Blau, Elektrogeräten mit Frontblende und Travertin in Philadelphia
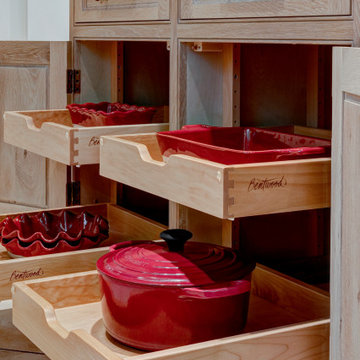
Geschlossene, Zweizeilige, Mittelgroße Klassische Küche mit Landhausspüle, Kassettenfronten, hellbraunen Holzschränken, Quarzwerkstein-Arbeitsplatte, Küchenrückwand in Braun, Rückwand aus Keramikfliesen, Elektrogeräten mit Frontblende, Travertin, Halbinsel, beigem Boden, beiger Arbeitsplatte und freigelegten Dachbalken in Houston
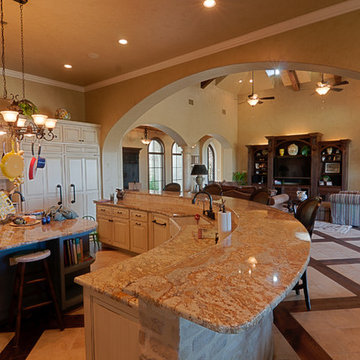
Offene, Große Mediterrane Küche in U-Form mit Landhausspüle, Kassettenfronten, beigen Schränken, Granit-Arbeitsplatte, Küchenrückwand in Beige, Rückwand aus Porzellanfliesen, Elektrogeräten mit Frontblende, Travertin und zwei Kücheninseln in Austin
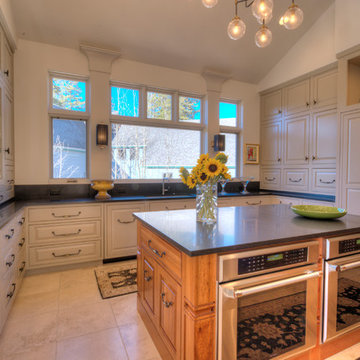
Geschlossene, Mittelgroße Rustikale Küche in U-Form mit Unterbauwaschbecken, Kassettenfronten, hellen Holzschränken, Quarzwerkstein-Arbeitsplatte, Küchenrückwand in Beige, Rückwand aus Stein, Elektrogeräten mit Frontblende, Travertin und Kücheninsel in Denver
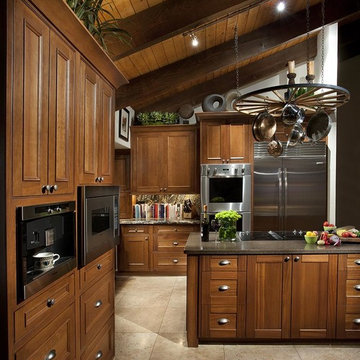
DeWils Fine Cabinetry Expressions Collection
Offene, Mittelgroße Rustikale Küche in L-Form mit Kassettenfronten, hellbraunen Holzschränken, Quarzwerkstein-Arbeitsplatte, Küchenrückwand in Beige, Rückwand aus Stein, Küchengeräten aus Edelstahl, Travertin und Kücheninsel in San Francisco
Offene, Mittelgroße Rustikale Küche in L-Form mit Kassettenfronten, hellbraunen Holzschränken, Quarzwerkstein-Arbeitsplatte, Küchenrückwand in Beige, Rückwand aus Stein, Küchengeräten aus Edelstahl, Travertin und Kücheninsel in San Francisco
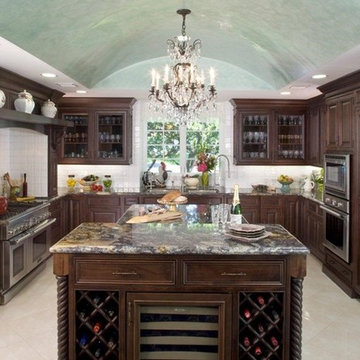
The cabinetry (kitchen furniture) is, hand crafted in the Amish country of Ohio. All cabinet doors and drawer fronts are 1-1/4" (not 3/4") thick hardwood. Unlike most beaded inset cabinetry, which has a bead routed into the frame, our cabinetry uses a separate beaded molding which stands proud of the frame. The curved (vaulted) ceiling, features Venetian plaster and was created utilizing steel studs. No small detail went unnoticed in creating this one-of-a-kind kitchen. It has been featured in numerous publications
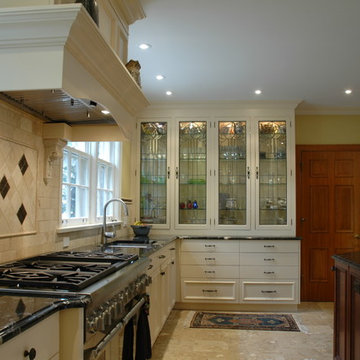
This stove features a custom range hood and we reused the owner's old window sashes to do it. You'll also see the tiled back splash detail.
Trent Bauman
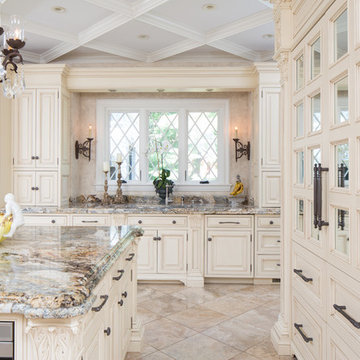
Keith Gegg / Will Gegg
Große Klassische Küche mit Unterbauwaschbecken, Kassettenfronten, Granit-Arbeitsplatte, Elektrogeräten mit Frontblende, Travertin und Kücheninsel in St. Louis
Große Klassische Küche mit Unterbauwaschbecken, Kassettenfronten, Granit-Arbeitsplatte, Elektrogeräten mit Frontblende, Travertin und Kücheninsel in St. Louis
Küchen mit Kassettenfronten und Travertin Ideen und Design
6