Küchen mit Kassettenfronten und Travertin Ideen und Design
Suche verfeinern:
Budget
Sortieren nach:Heute beliebt
141 – 160 von 1.150 Fotos
1 von 3
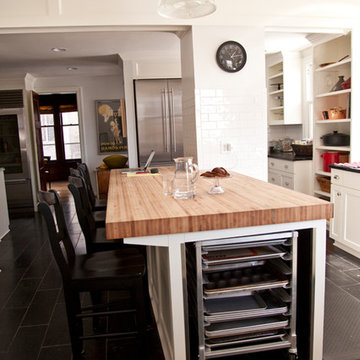
homeowner
Große Klassische Wohnküche mit Kassettenfronten, weißen Schränken, Arbeitsplatte aus Holz, Küchenrückwand in Weiß, Rückwand aus Keramikfliesen, Küchengeräten aus Edelstahl und Travertin in Minneapolis
Große Klassische Wohnküche mit Kassettenfronten, weißen Schränken, Arbeitsplatte aus Holz, Küchenrückwand in Weiß, Rückwand aus Keramikfliesen, Küchengeräten aus Edelstahl und Travertin in Minneapolis
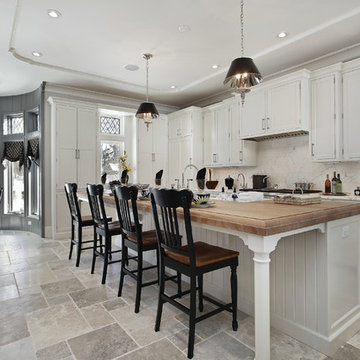
Geschlossene, Zweizeilige, Mittelgroße Klassische Küche mit Kassettenfronten, weißen Schränken, Arbeitsplatte aus Holz, Küchenrückwand in Weiß, Rückwand aus Marmor, Elektrogeräten mit Frontblende, Travertin, Kücheninsel und beigem Boden in Toronto
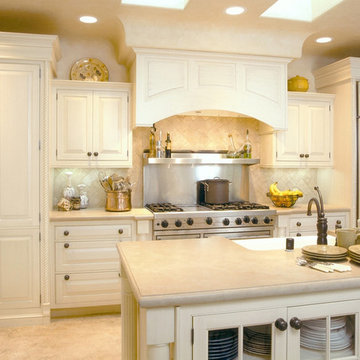
This is the second of three separate home remodels San Luis Kitchen provided for this client. We went for a refined elegant style using Wood-Mode cabinetry in an inset doorstyle with a vintage white finish. The kitchen features a built-in refrigerator, a wide roll-out shelf pantry, wood hood, wine refrigerator with carved trim details, refrigerated drawers, rope moulding, and large stacked crown. Also note the island with abundant display storage and turned post details. A monochromatic decorating scheme was employed throughout. You can see a display with similar styling at San Luis Kitchen's showroom.
Wood-Mode Fine Custom Cabinetry
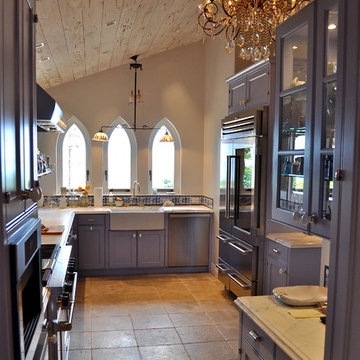
Custom kitchen with painted lavender cabinetry, lancet windows to the ocean and commercial appliances.
Geschlossene, Zweizeilige, Mittelgroße Klassische Küche ohne Insel mit Landhausspüle, Kassettenfronten, Marmor-Arbeitsplatte, bunter Rückwand, Küchengeräten aus Edelstahl, Travertin, Rückwand aus Porzellanfliesen und braunen Schränken in Charlotte
Geschlossene, Zweizeilige, Mittelgroße Klassische Küche ohne Insel mit Landhausspüle, Kassettenfronten, Marmor-Arbeitsplatte, bunter Rückwand, Küchengeräten aus Edelstahl, Travertin, Rückwand aus Porzellanfliesen und braunen Schränken in Charlotte
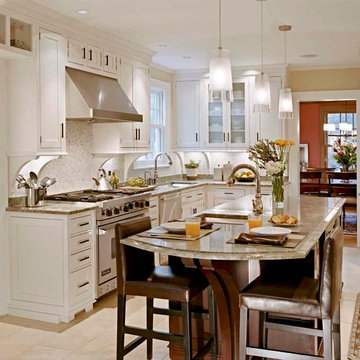
Cozy kitchen view. Photo courtesy of Sam Gray Photography
Geschlossene, Kleine Klassische Küche in L-Form mit Unterbauwaschbecken, Kassettenfronten, weißen Schränken, Granit-Arbeitsplatte, Küchenrückwand in Weiß, Rückwand aus Mosaikfliesen, Küchengeräten aus Edelstahl, Travertin und Kücheninsel in Boston
Geschlossene, Kleine Klassische Küche in L-Form mit Unterbauwaschbecken, Kassettenfronten, weißen Schränken, Granit-Arbeitsplatte, Küchenrückwand in Weiß, Rückwand aus Mosaikfliesen, Küchengeräten aus Edelstahl, Travertin und Kücheninsel in Boston
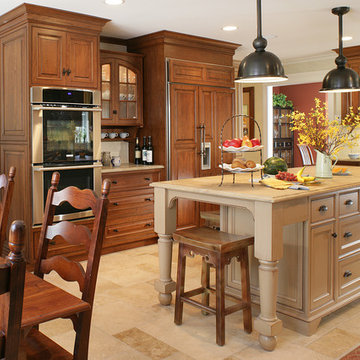
The location of the table overlooking the large back yard and pool brings the beautiful gardens into the kitchen. There is enough room for 10 to sit at the table. The heaviness of the wall oven and refrigerator is lightened with seeded glass doors on a freestanding wall cabinet with arched doors lighted inside. The space is great for entertaining large groups. Everyone can enjoy great food and fun conversation. Peter Rymwid
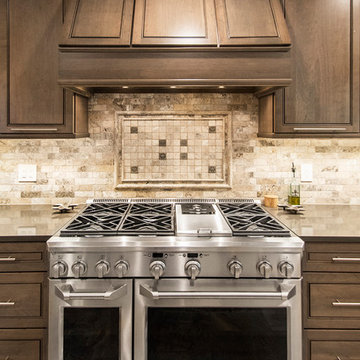
This couple moved to Plano to be closer to their kids and grandchildren. When they purchased the home, they knew that the kitchen would have to be improved as they love to cook and gather as a family. The storage and prep space was not working for them and the old stove had to go! They loved the gas range that they had in their previous home and wanted to have that range again. We began this remodel by removing a wall in the butlers pantry to create a more open space. We tore out the old cabinets and soffit and replaced them with cherry Kraftmaid cabinets all the way to the ceiling. The cabinets were designed to house tons of deep drawers for ease of access and storage. We combined the once separated laundry and utility office space into one large laundry area with storage galore. Their new kitchen and laundry space is now super functional and blends with the adjacent family room.
Photography by Versatile Imaging (Lauren Brown)
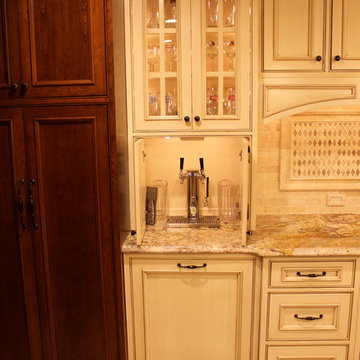
Custom kitchen in the northern suburbs of Philadelphia. Designed by Steve Simpson. This unit displays a built in bar tap with pocket doors to hide when not in use
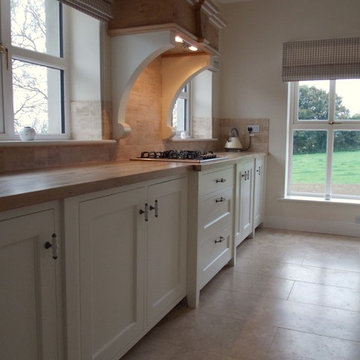
Geräumige Klassische Wohnküche in U-Form mit Landhausspüle, Kassettenfronten, weißen Schränken, Arbeitsplatte aus Holz, Travertin und Kücheninsel in Dublin
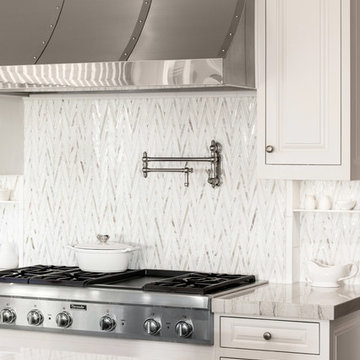
Photography: Jenny Siegwart
Große Klassische Wohnküche in U-Form mit Unterbauwaschbecken, Kassettenfronten, weißen Schränken, Quarzit-Arbeitsplatte, Küchenrückwand in Weiß, Rückwand aus Marmor, Küchengeräten aus Edelstahl, Travertin, Kücheninsel, beigem Boden und weißer Arbeitsplatte in San Diego
Große Klassische Wohnküche in U-Form mit Unterbauwaschbecken, Kassettenfronten, weißen Schränken, Quarzit-Arbeitsplatte, Küchenrückwand in Weiß, Rückwand aus Marmor, Küchengeräten aus Edelstahl, Travertin, Kücheninsel, beigem Boden und weißer Arbeitsplatte in San Diego
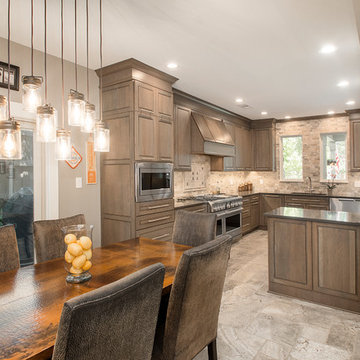
This couple moved to Plano to be closer to their kids and grandchildren. When they purchased the home, they knew that the kitchen would have to be improved as they love to cook and gather as a family. The storage and prep space was not working for them and the old stove had to go! They loved the gas range that they had in their previous home and wanted to have that range again. We began this remodel by removing a wall in the butlers pantry to create a more open space. We tore out the old cabinets and soffit and replaced them with cherry Kraftmaid cabinets all the way to the ceiling. The cabinets were designed to house tons of deep drawers for ease of access and storage. We combined the once separated laundry and utility office space into one large laundry area with storage galore. Their new kitchen and laundry space is now super functional and blends with the adjacent family room.
Photography by Versatile Imaging (Lauren Brown)
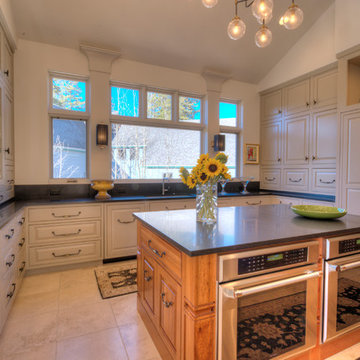
Geschlossene, Mittelgroße Rustikale Küche in U-Form mit Unterbauwaschbecken, Kassettenfronten, hellen Holzschränken, Quarzwerkstein-Arbeitsplatte, Küchenrückwand in Beige, Rückwand aus Stein, Elektrogeräten mit Frontblende, Travertin und Kücheninsel in Denver
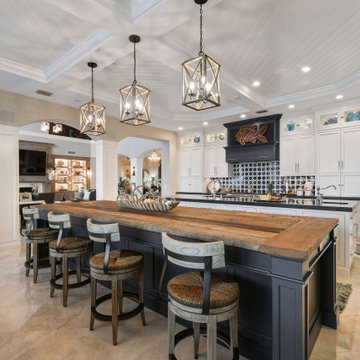
Stunning 2 Island Inset navy and white kitchen. The second island features a custom made reclaimed wood top.
Glass upper cabinets add a special place for coastal decor.
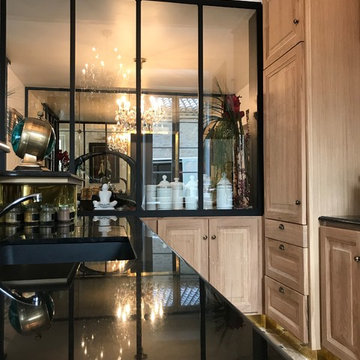
Vue de la cuisine, après travaux
Maryline Montion
Offene, Einzeilige, Mittelgroße Klassische Küche mit Unterbauwaschbecken, Kassettenfronten, hellen Holzschränken, Küchenrückwand in Schwarz, schwarzen Elektrogeräten, Travertin, beigem Boden und schwarzer Arbeitsplatte in Marseille
Offene, Einzeilige, Mittelgroße Klassische Küche mit Unterbauwaschbecken, Kassettenfronten, hellen Holzschränken, Küchenrückwand in Schwarz, schwarzen Elektrogeräten, Travertin, beigem Boden und schwarzer Arbeitsplatte in Marseille
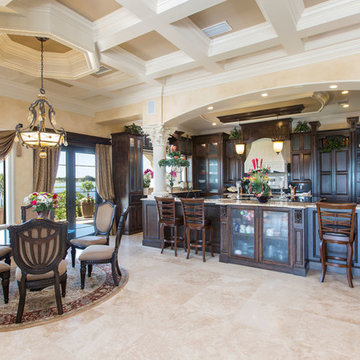
Uneek Image Photography, Regal Real Estate
Offene, Geräumige Mediterrane Küche in U-Form mit Unterbauwaschbecken, Kassettenfronten, dunklen Holzschränken, Granit-Arbeitsplatte, Küchenrückwand in Braun, Rückwand aus Glasfliesen, Küchengeräten aus Edelstahl, Travertin und zwei Kücheninseln in Orlando
Offene, Geräumige Mediterrane Küche in U-Form mit Unterbauwaschbecken, Kassettenfronten, dunklen Holzschränken, Granit-Arbeitsplatte, Küchenrückwand in Braun, Rückwand aus Glasfliesen, Küchengeräten aus Edelstahl, Travertin und zwei Kücheninseln in Orlando
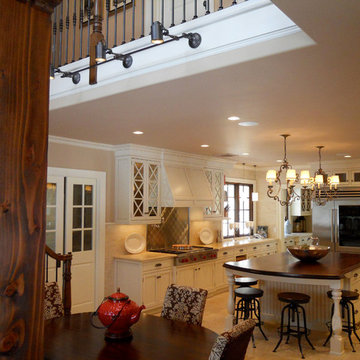
Große, Geschlossene Klassische Küche in L-Form mit Landhausspüle, Kassettenfronten, beigen Schränken, Granit-Arbeitsplatte, Küchenrückwand in Beige, Rückwand aus Steinfliesen, Küchengeräten aus Edelstahl, Travertin, Kücheninsel und beigem Boden in New York
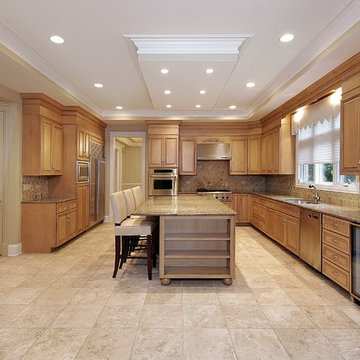
Antique Bergamo Travertine Tile 12in. x 24in.
Große Klassische Wohnküche in U-Form mit Unterbauwaschbecken, Kassettenfronten, hellen Holzschränken, Granit-Arbeitsplatte, Küchenrückwand in Beige, Küchengeräten aus Edelstahl, Travertin und Kücheninsel in Atlanta
Große Klassische Wohnküche in U-Form mit Unterbauwaschbecken, Kassettenfronten, hellen Holzschränken, Granit-Arbeitsplatte, Küchenrückwand in Beige, Küchengeräten aus Edelstahl, Travertin und Kücheninsel in Atlanta
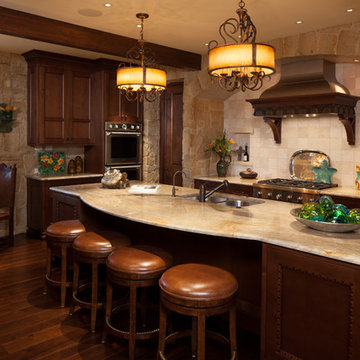
Texas limestone veneer walls, alderwood beamed ceiling and cabinets, custom exhaust hood and chimney
Offene, Einzeilige, Große Mediterrane Küche mit Unterbauwaschbecken, Kassettenfronten, hellbraunen Holzschränken, Granit-Arbeitsplatte, Rückwand aus Steinfliesen, Elektrogeräten mit Frontblende, Travertin, Kücheninsel, Küchenrückwand in Beige und braunem Boden in Tampa
Offene, Einzeilige, Große Mediterrane Küche mit Unterbauwaschbecken, Kassettenfronten, hellbraunen Holzschränken, Granit-Arbeitsplatte, Rückwand aus Steinfliesen, Elektrogeräten mit Frontblende, Travertin, Kücheninsel, Küchenrückwand in Beige und braunem Boden in Tampa
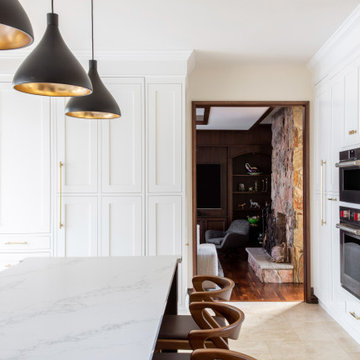
A dark, old fashioned, outdated kitchen was in dire need for an update.
Designer Amir Ilin left the room layout, but added pantry cabinets where small closets once stood.
The old, dark cabinets were replaced with a bright white, handcrafted, beaded inset cabinets and a matching dark walnut island.
A custom made hood, with a gold trim and a stone ledge that lines up with it were the last touch.
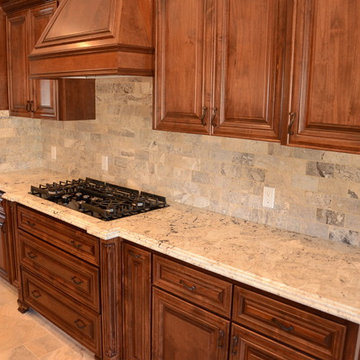
Edgar Vargas
Zweizeilige Klassische Wohnküche mit Unterbauwaschbecken, Kassettenfronten, hellbraunen Holzschränken, Granit-Arbeitsplatte, Küchenrückwand in Beige, schwarzen Elektrogeräten, Travertin und Kücheninsel in Sonstige
Zweizeilige Klassische Wohnküche mit Unterbauwaschbecken, Kassettenfronten, hellbraunen Holzschränken, Granit-Arbeitsplatte, Küchenrückwand in Beige, schwarzen Elektrogeräten, Travertin und Kücheninsel in Sonstige
Küchen mit Kassettenfronten und Travertin Ideen und Design
8