Küchen mit Keramikboden und eingelassener Decke Ideen und Design
Suche verfeinern:
Budget
Sortieren nach:Heute beliebt
181 – 200 von 1.075 Fotos
1 von 3
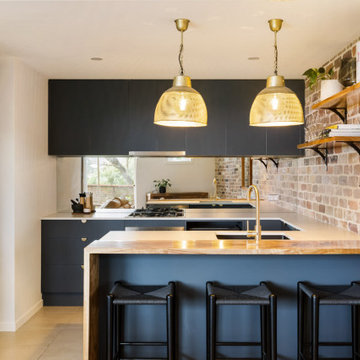
Kleine Industrial Wohnküche in U-Form mit Unterbauwaschbecken, flächenbündigen Schrankfronten, grauen Schränken, Quarzwerkstein-Arbeitsplatte, Küchenrückwand in Grau, Rückwand aus Spiegelfliesen, Küchengeräten aus Edelstahl, Keramikboden, Halbinsel, weißer Arbeitsplatte und eingelassener Decke in Sydney
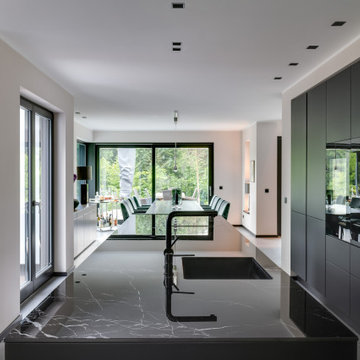
Die Raumgestaltung mit klarer Linienführung beginnt in der SieMatic-Küche und wird in einer Flucht mit dem Esszimmer weitergeführt. Der breite und offene Übergang gibt der Räumlichkeit eine einladende Wirkung, die den Arbeitsraum Küche stilvoll in das moderne Wohnambiente eines Lebensmittelpunktes für den Familienalltag verwandelt.
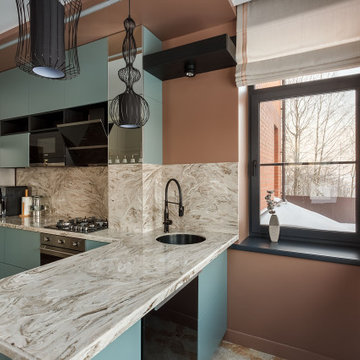
Moderne Wohnküche in L-Form mit flächenbündigen Schrankfronten, grünen Schränken, Mineralwerkstoff-Arbeitsplatte, Küchenrückwand in Beige, schwarzen Elektrogeräten, Keramikboden, Halbinsel, beiger Arbeitsplatte und eingelassener Decke in Moskau
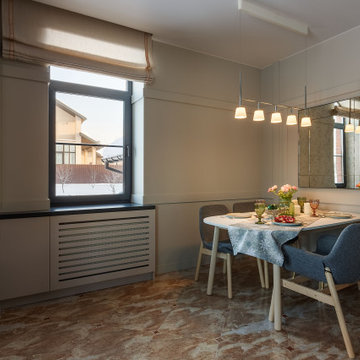
Moderne Wohnküche in L-Form mit flächenbündigen Schrankfronten, grünen Schränken, Mineralwerkstoff-Arbeitsplatte, Küchenrückwand in Beige, schwarzen Elektrogeräten, Keramikboden, Halbinsel, beiger Arbeitsplatte und eingelassener Decke in Moskau
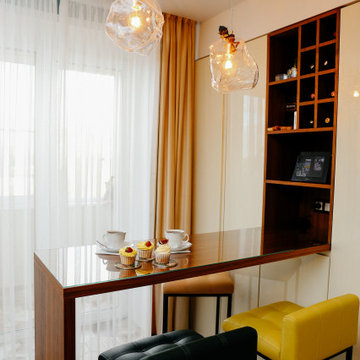
Свободная планировка квартиры позволила разместить и барную стойку. Мы предусмотрительно установили "французское окно", в летний период это позволит объединить барную зону с лоджией.
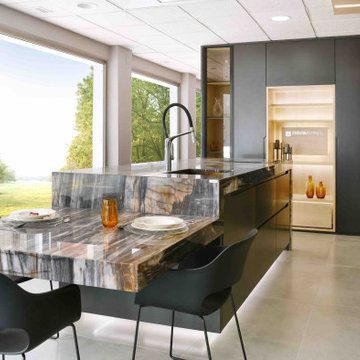
Cocina Aramobel realizada en material laminado de 19mm hidrófugo con puertas realizadas en material MDF de 22mm con tirador mecanizado y acabado gris mate. Columnas con vitrinas de marco negro mate y cristal fumé gris. Panelado iluminado con leds ocultos realizado con material laminado gama Studio by Finsa. Bandada de cuarcita natural realizada en material Grey Bayou by Granith de Neolith.
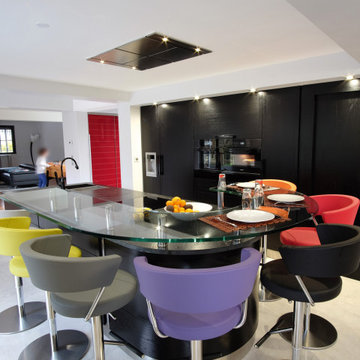
Un îlot spectaculaire
Pour cette cuisine aménagée, Lanef Passion donne le ton avec un îlot ovale, véritable pièce maîtresse sur mesure
Un mural graphique
Le mural entièrement revêtu de façades en chêne laqué noir accueille l’électroménager haut de gamme de cette cuisine intégrée: réfrigérateur et congélateur Mastercool de Miele, four combiné vapeur, four combiné micro-ondes, tiroir culinaire et tiroir de mise sous vide, ainsi que de nombreux rangements sur mesure. Nous avons également dissimulé l’accès à l’arrière cuisine par une porte de la même finition.
Un îlot de réception
L’îlot est ici la pièce majestueuse, servant de zone de préparation, cuisson et lavage.
L’évier a été façonné en granit et accompagné d’un mitigeur KWC, la plaque de cuisson Fullflex de Miele est affleurante au plan de travail en granit et surmontée d’un plafond filtrant intégré au faux-plafond.
Cet îlot devient espace de réception grâce au bar en verre, fixé par des supports inox au granit.
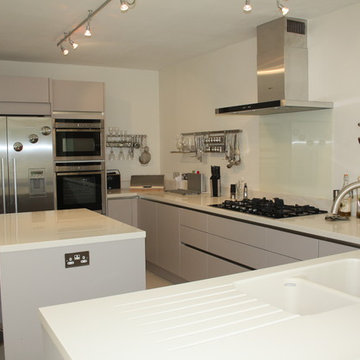
The natural, earthy color palette in this kitchen has been so successful. Our metallic glass splashbacks come in a variety of colors with quartz worktops make it look more fascinating
The natural, earthy color palette in this kitchen has been so successful. Our metallic glass splashbacks come in a variety of colors with quartz worktops make it look more fascinating
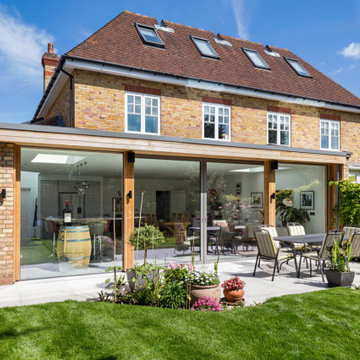
This semi-detached home in Teddington has been significantly remodelled on the ground floor to create a bright living space that opens on to the garden. We were appointed to provide a full architectural and interior design service.
Despite being a modern dwelling, the layout of the property was restrictive and tired, with the kitchen particularly feeling cramped and dark. The first step was to address these issues and achieve planning permission for a full-width rear extension. Extending the original kitchen and dining area was central to the brief, creating an ambitiously large family and entertainment space that takes full advantage of the south-facing garden.
Creating a deep space presented several challenges. We worked closely with Blue Engineering to resolve the unusual structural plan of the house to provide the open layout. Large glazed openings, including a grand trapezoid skylight, were complimented by light finishes to spread sunlight throughout the living space at all times of the year. The bespoke sliding doors and windows allow the living area to flow onto the outdoor terrace. The timber cladding contributes to the warmth of the terrace, which is lovely for entertaining into the evening.
Internally, we opened up the front living room by removing a central fireplace that sub-divided the room, producing a more coherent, intimate family space. We designed a bright, contemporary palette that is complemented by accents of bold colour and natural materials, such as with our bespoke joinery designs for the front living room. The LEICHT kitchen and large porcelain floor tiles solidify the fresh, contemporary feel of the design. High-spec audio-visual services were integrated throughout to accommodate the needs of the family in the future. The first and second floors were redecorated throughout, including a new accessible bathroom.
This project is a great example of close collaboration between the whole design and construction team to maximise the potential of a home for its occupants and their modern needs.
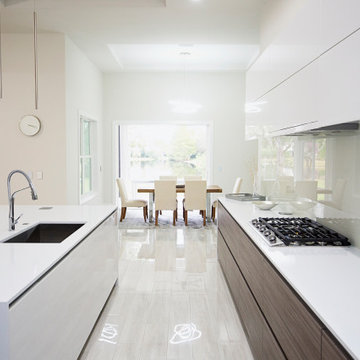
Project Number: M1165
Design/Manufacturer/Installer: Marquis Fine Cabinetry
Collection: Milano
Finishes: Palissandro Grigio, Bianco Lucido
Features: Floating Vanity, Adjustable Legs/Soft Close (Standard), Turkish Linen Lined Drawers
Cabinet/Drawer Extra Options: Maple Peg System, Maple Cutlery Tray Insert, Maple Utensil Tray Insert, Stainless Steel GOLA Handleless System, Stainless Steel Toe-Kick
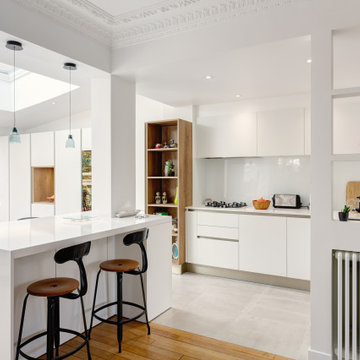
L'extension a servi à agrandir la cuisine et à créer une cuisine ouverte sur un espace repas baigné de lumière.
L'îlot central fait la jonction entre tous les espaces: salon, véranda et cuisine.
La thématique choisie est le blanc associé à la lumière et le bois pour s'harmoniser avec le parquet ancien.
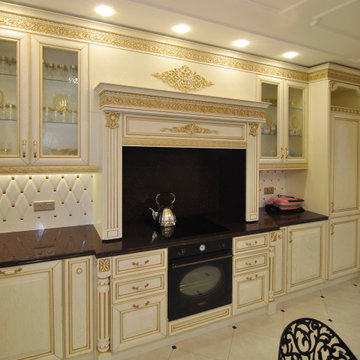
Große Asiatische Wohnküche ohne Insel in L-Form mit Unterbauwaschbecken, profilierten Schrankfronten, beigen Schränken, Mineralwerkstoff-Arbeitsplatte, Küchenrückwand in Weiß, Rückwand aus Keramikfliesen, schwarzen Elektrogeräten, Keramikboden, beigem Boden, brauner Arbeitsplatte und eingelassener Decke in Sonstige
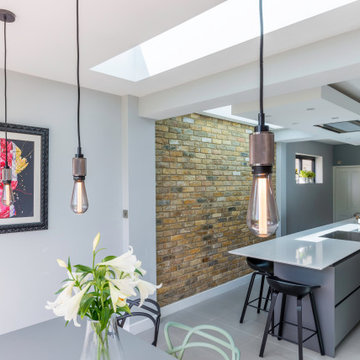
Zweizeilige, Mittelgroße Moderne Wohnküche mit Einbauwaschbecken, flächenbündigen Schrankfronten, Quarzit-Arbeitsplatte, schwarzen Elektrogeräten, Keramikboden, Kücheninsel, grauem Boden, weißer Arbeitsplatte und eingelassener Decke in London
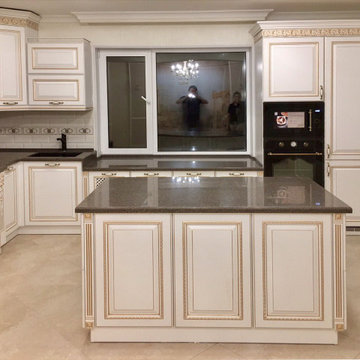
Кухня в классическом стиле, с каменной столешницей и островом
Große Klassische Wohnküche in L-Form mit Unterbauwaschbecken, profilierten Schrankfronten, beigen Schränken, Mineralwerkstoff-Arbeitsplatte, bunter Rückwand, Rückwand aus Porzellanfliesen, schwarzen Elektrogeräten, Keramikboden, Kücheninsel, beigem Boden, brauner Arbeitsplatte und eingelassener Decke in Sonstige
Große Klassische Wohnküche in L-Form mit Unterbauwaschbecken, profilierten Schrankfronten, beigen Schränken, Mineralwerkstoff-Arbeitsplatte, bunter Rückwand, Rückwand aus Porzellanfliesen, schwarzen Elektrogeräten, Keramikboden, Kücheninsel, beigem Boden, brauner Arbeitsplatte und eingelassener Decke in Sonstige
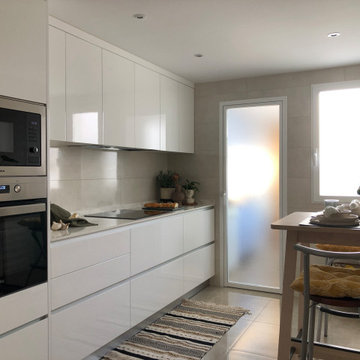
Cocina alargada, acabado blanco brillo, con torres para la nevera, el horno y microondas y con módulos inferiores de 90cm con cajones. La parte superior con puertas batientes y extractora integrada.
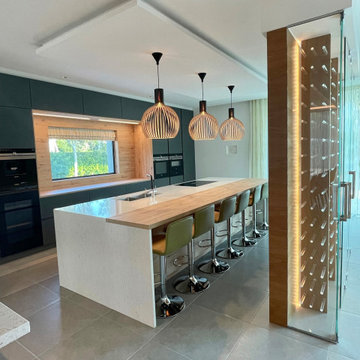
The fully equipped kitchen has been carefully considered to include an array of appliances, allowing you to recreate your favourite Portuguese dishes. The eye-catching Nolte walnut veneer with Dekton counter provides a centre piece to the kitchen, whilst the appliances include a Liebherr combi fridge with ice dispenser, 2 Siemens fridges and ovens, 2 coffee machines, wine coolers, Bora sparkling water taps and Telescopic D-line sink taps. To supplement the wine coolers, a full-height bespoke wine cabinet made of glass and oak, holds 192 bottles, each appearing to float on their frames.
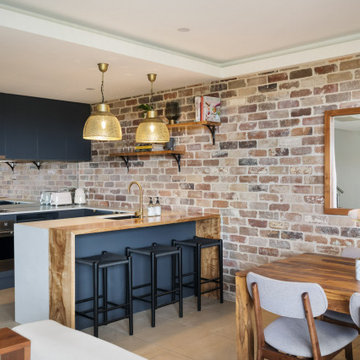
Kleine Industrial Wohnküche in U-Form mit Unterbauwaschbecken, flächenbündigen Schrankfronten, grauen Schränken, Quarzwerkstein-Arbeitsplatte, Küchenrückwand in Grau, Rückwand aus Spiegelfliesen, Küchengeräten aus Edelstahl, Keramikboden, Halbinsel, weißer Arbeitsplatte und eingelassener Decke in Sydney
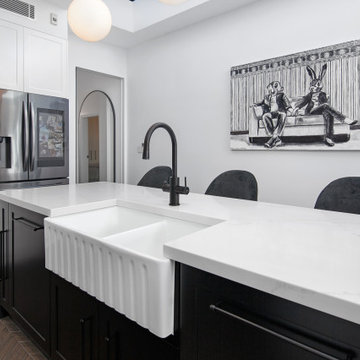
Classic Palette: Black & White Kitchen
Sometimes forgoing colour for a classic palette can really pay off.
This lovely family home is taken to the next level of chic with its classic black and white kitchen.
Gorgeous classic cabinetry has been selected, with shaker doors and detailed panelling on the island. Being only a small space, the overhead cupboards remain handless to ensure the kitchen does not appear cluttered and the gorgeous Quantum Quartz stone benchtop is repeated on the splashback so as not to distract the eye.
Sticking true to the colour palette and classic feel the client selected any chef’s dream oven, a SMEG’s iconic freestanding Victoria Oven. The black Zip Tap gives modern convenience while blending with the aesthetics of the kitchen. We love the slim, black handles by Castella once again ensuring the eye is not distracted. And the beautiful, fluted farmhouse style sink by ABI Interiors is a subtle change of texture and interest while being the pinnacle of a classical kitchen.
Being a small kitchen, the client used smart joinery to ensure no space was wasted. With a purpose-built pantry to house drinks station keeps counters clutter free. Drawers with glass fronts are used in the pantry, ensuring items aren’t lost. Hafele LeMans corner unit is used to get into those pesky corners, and two-tier pantry pullouts ensure the smaller spaces are maximized. And Hafele Pull-Out Rubbish Bins means everything has its place.
We love the client’s choice of bar stools, gorgeous black velvet with gold tip feet, the only step away from the black and white palette, they are classic and chic. The pendant lights with their handblown glass and metal feature are keeping with the classic styling.
All this is taking place upon a lovely canvas of timber look tiles, laid in a classic Chevron pattern that runs the length of the home, giving added visual interest to this gorgeous family home located in Sydney’s Eastern Suburbs.
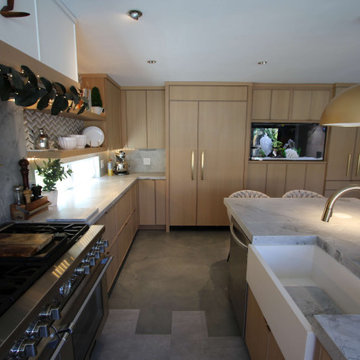
Transitional Modern Full Kitchen Remodel with Custom Cabinets in Costa Mesa Orange County
Einzeilige, Große Moderne Küche mit Vorratsschrank, Unterbauwaschbecken, Schrankfronten im Shaker-Stil, braunen Schränken, Granit-Arbeitsplatte, Küchenrückwand in Weiß, Rückwand aus Granit, Küchengeräten aus Edelstahl, Keramikboden, Kücheninsel, buntem Boden, weißer Arbeitsplatte und eingelassener Decke in Orange County
Einzeilige, Große Moderne Küche mit Vorratsschrank, Unterbauwaschbecken, Schrankfronten im Shaker-Stil, braunen Schränken, Granit-Arbeitsplatte, Küchenrückwand in Weiß, Rückwand aus Granit, Küchengeräten aus Edelstahl, Keramikboden, Kücheninsel, buntem Boden, weißer Arbeitsplatte und eingelassener Decke in Orange County

Une maison de maître du XIXème, entièrement rénovée, aménagée et décorée pour démarrer une nouvelle vie. Le RDC est repensé avec de nouveaux espaces de vie et une belle cuisine ouverte ainsi qu’un bureau indépendant. Aux étages, six chambres sont aménagées et optimisées avec deux salles de bains très graphiques. Le tout en parfaite harmonie et dans un style naturellement chic.
Küchen mit Keramikboden und eingelassener Decke Ideen und Design
10