Küchen mit Keramikboden und eingelassener Decke Ideen und Design
Suche verfeinern:
Budget
Sortieren nach:Heute beliebt
221 – 240 von 1.075 Fotos
1 von 3
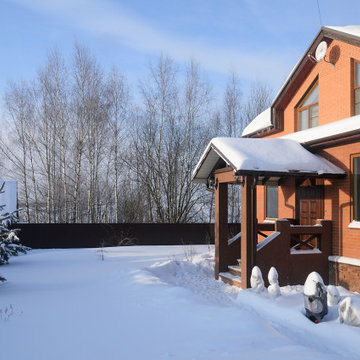
Переделка кухни-столовой в загородном доме в Подмосковье- год 2021.
Ремонт длился 4 месяца, вместе с установкой мебели. Накануне Новогодних праздников наконец-то сделана фотосессия!
Весь проект, авторский надзор и фотосъемка проводились удаленно. Цвет фасада плавно перетекает в интерьер! Высокие потолки, графика линий и ничего лишнего
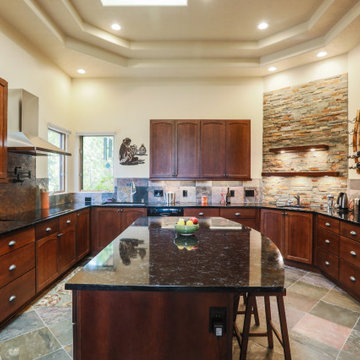
Offene, Große Klassische Küche in U-Form mit Unterbauwaschbecken, Schrankfronten im Shaker-Stil, hellbraunen Holzschränken, Quarzwerkstein-Arbeitsplatte, bunter Rückwand, Rückwand aus Steinfliesen, Küchengeräten aus Edelstahl, Keramikboden, Kücheninsel, buntem Boden, schwarzer Arbeitsplatte und eingelassener Decke in Albuquerque
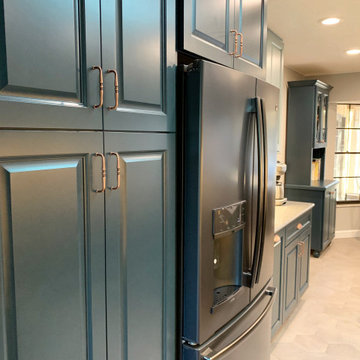
Kitchen remodel in Apopka with custom cabinetry and hutch. Features French country design and style with stone backsplash and a modern hexagon floor tile.
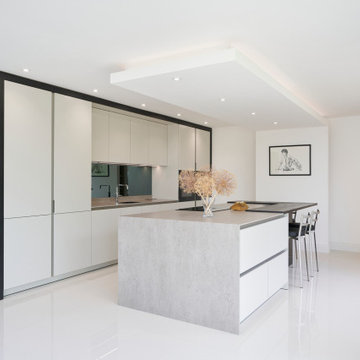
Keith met this couple from Hastings at Grand Designs who stumbled upon his talk on Creating Kitchens with Light Space & Laughter.
A contemporary look was their wish for the new kitchen extension and had been disappointed with previous kitchen plan/designs suggested by other home & kitchen retailers.
We made a few minor alterations to the architecture of their new extension by moving the position of the utility room door, stopped the kitchen island becoming a corridor and included a secret bookcase area which they love. We also created a link window into the lounge area that opened up the space and allowed the outdoor area to flow into the room with the use of reflected glass. The window was positioned opposite the kitchen island with cushioned seating to admire their newly landscaped garden and created a build-down above.
The design comprises SieMatic Pure S2 collection in Sterling Grey, Miele appliances with 12mm Dekton worktops and 30mm Spekva Breakfast Bar on one corner of the Island for casual dining or perching.
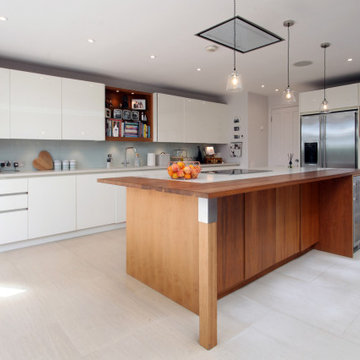
This kitchen was originally installed by the British bespoke furniture company Roundhouse. The original cost of this kitchen when bought new would be between £45,000 – £55,000
The modular units will reconfigure well into many spaces, and the handleless gloss style is a modern classic that will remain timeless for years to come.
The Seller has also put the optional purchase of the Dining table and chairs on line with us. Link is at the end of listing. This was purchased from Heals, London, with an estimate original price of £5000
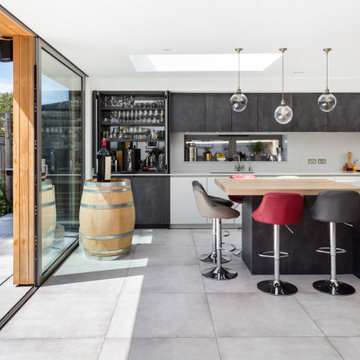
This semi-detached home in Teddington has been significantly remodelled on the ground floor to create a bright living space that opens on to the garden. We were appointed to provide a full architectural and interior design service.
Despite being a modern dwelling, the layout of the property was restrictive and tired, with the kitchen particularly feeling cramped and dark. The first step was to address these issues and achieve planning permission for a full-width rear extension. Extending the original kitchen and dining area was central to the brief, creating an ambitiously large family and entertainment space that takes full advantage of the south-facing garden.
Creating a deep space presented several challenges. We worked closely with Blue Engineering to resolve the unusual structural plan of the house to provide the open layout. Large glazed openings, including a grand trapezoid skylight, were complimented by light finishes to spread sunlight throughout the living space at all times of the year. The bespoke sliding doors and windows allow the living area to flow onto the outdoor terrace. The timber cladding contributes to the warmth of the terrace, which is lovely for entertaining into the evening.
Internally, we opened up the front living room by removing a central fireplace that sub-divided the room, producing a more coherent, intimate family space. We designed a bright, contemporary palette that is complemented by accents of bold colour and natural materials, such as with our bespoke joinery designs for the front living room. The LEICHT kitchen and large porcelain floor tiles solidify the fresh, contemporary feel of the design. High-spec audio-visual services were integrated throughout to accommodate the needs of the family in the future. The first and second floors were redecorated throughout, including a new accessible bathroom.
This project is a great example of close collaboration between the whole design and construction team to maximise the potential of a home for its occupants and their modern needs.
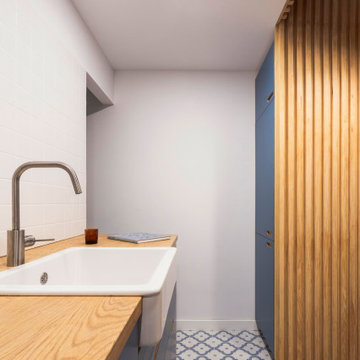
Offene, Einzeilige, Kleine Skandinavische Küche ohne Insel mit Einbauwaschbecken, Schrankfronten im Shaker-Stil, blauen Schränken, Arbeitsplatte aus Holz, Rückwand aus Keramikfliesen, Küchengeräten aus Edelstahl, Keramikboden, blauem Boden, brauner Arbeitsplatte und eingelassener Decke in Madrid
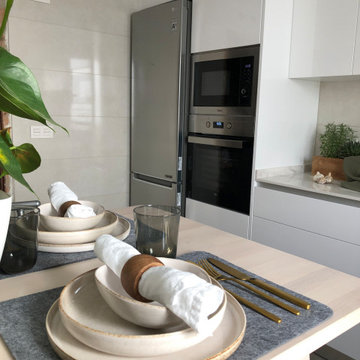
Cocina alargada, acabado blanco brillo, con torres para la nevera, el horno y microondas y con módulos inferiores de 90cm con cajones. La parte superior con puertas batientes y extractora integrada.
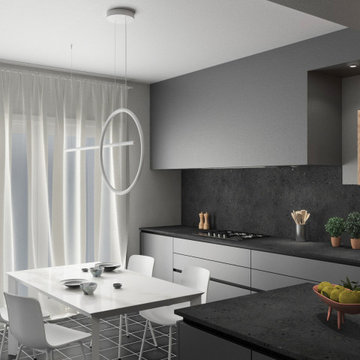
Una cucina ampia. la parete alta delle colonne viene realizzata in laminato effetto noce con particolare delle gole nere. L' effetto legno viene ripreso anche nei pensili. La parte bassa invece è in laminato liscio grigio piombo. Top e schienali paraschizzi in laminato effetto pietra nera.
particolare è la lavorazione dell' isola che gira intorno al pilastro portante. Unico elemento chiaro e di contrasto è la zona pranzo con tavolo effetto marmo e sedie bianche.
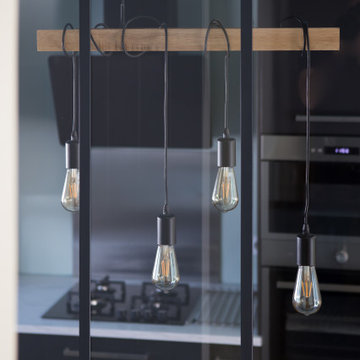
CUISINE/SEJOUR - Comment délimiter sans cloisonner ? Avec une verrière bien sûr ! De l'entrée, zoom vers la cuisine contemporaine et ses ampoules industrielles © Hugo Hébrard
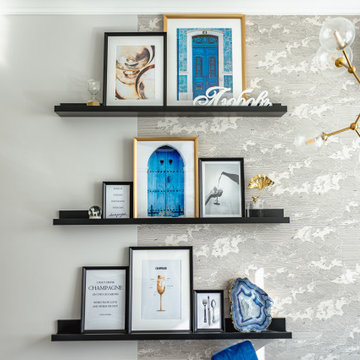
Mittelgroße Klassische Wohnküche in L-Form mit Waschbecken, Schrankfronten mit vertiefter Füllung, weißen Schränken, Mineralwerkstoff-Arbeitsplatte, Küchenrückwand in Blau, Rückwand aus Keramikfliesen, schwarzen Elektrogeräten, Keramikboden, beigem Boden, weißer Arbeitsplatte und eingelassener Decke in Sonstige
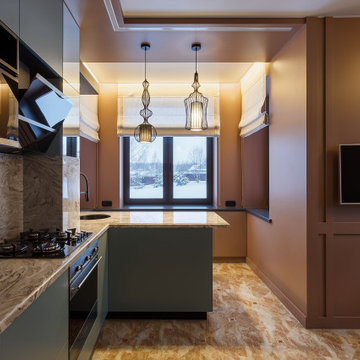
Moderne Wohnküche in L-Form mit flächenbündigen Schrankfronten, grünen Schränken, Mineralwerkstoff-Arbeitsplatte, Küchenrückwand in Beige, schwarzen Elektrogeräten, Keramikboden, Halbinsel, beiger Arbeitsplatte und eingelassener Decke in Moskau
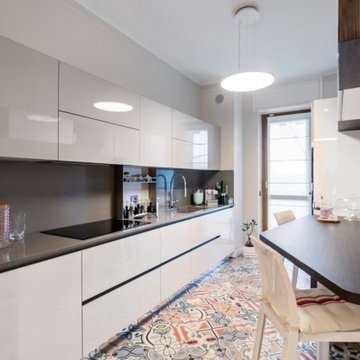
Evoluzione di un progetto di ristrutturazione completa appartamento da 110mq
Geschlossene, Zweizeilige, Mittelgroße Moderne Küche in grau-weiß mit Waschbecken, flächenbündigen Schrankfronten, weißen Schränken, Marmor-Arbeitsplatte, Küchenrückwand in Beige, Rückwand aus Marmor, weißen Elektrogeräten, Keramikboden, buntem Boden, beiger Arbeitsplatte und eingelassener Decke in Mailand
Geschlossene, Zweizeilige, Mittelgroße Moderne Küche in grau-weiß mit Waschbecken, flächenbündigen Schrankfronten, weißen Schränken, Marmor-Arbeitsplatte, Küchenrückwand in Beige, Rückwand aus Marmor, weißen Elektrogeräten, Keramikboden, buntem Boden, beiger Arbeitsplatte und eingelassener Decke in Mailand
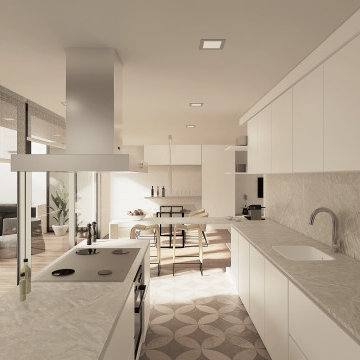
Cocina con encimera e isla de piedra natural comunicada con el comedor y el salón de la vivienda. Espacios abierto y continuos con luz e iluminación natural.
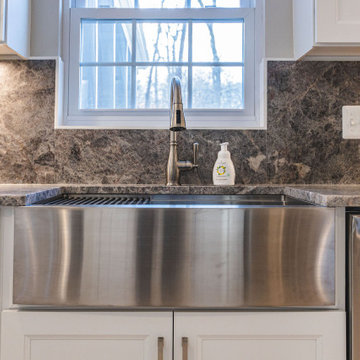
White recessed paneled all wood cabinets with quartzite countertops and full height backsplash
Große Landhaus Wohnküche in U-Form mit Landhausspüle, Schrankfronten mit vertiefter Füllung, weißen Schränken, Quarzit-Arbeitsplatte, Küchenrückwand in Blau, Rückwand aus Stein, Küchengeräten aus Edelstahl, Keramikboden, Halbinsel, beigem Boden, blauer Arbeitsplatte und eingelassener Decke in Washington, D.C.
Große Landhaus Wohnküche in U-Form mit Landhausspüle, Schrankfronten mit vertiefter Füllung, weißen Schränken, Quarzit-Arbeitsplatte, Küchenrückwand in Blau, Rückwand aus Stein, Küchengeräten aus Edelstahl, Keramikboden, Halbinsel, beigem Boden, blauer Arbeitsplatte und eingelassener Decke in Washington, D.C.
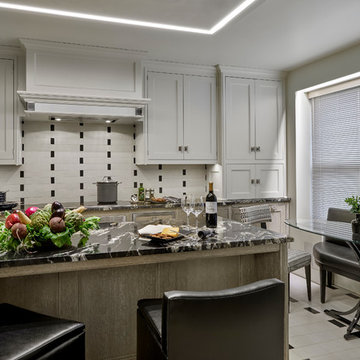
White kitchen with tray ceiling and custom lighting, White cabinets and modern tile backsplash.
Tony Soluri Photography
Geschlossene, Einzeilige, Mittelgroße Moderne Küchenbar mit Unterbauwaschbecken, Schrankfronten mit vertiefter Füllung, weißen Schränken, Marmor-Arbeitsplatte, bunter Rückwand, Rückwand aus Keramikfliesen, Küchengeräten aus Edelstahl, Keramikboden, Kücheninsel, schwarzem Boden, schwarzer Arbeitsplatte und eingelassener Decke in Chicago
Geschlossene, Einzeilige, Mittelgroße Moderne Küchenbar mit Unterbauwaschbecken, Schrankfronten mit vertiefter Füllung, weißen Schränken, Marmor-Arbeitsplatte, bunter Rückwand, Rückwand aus Keramikfliesen, Küchengeräten aus Edelstahl, Keramikboden, Kücheninsel, schwarzem Boden, schwarzer Arbeitsplatte und eingelassener Decke in Chicago
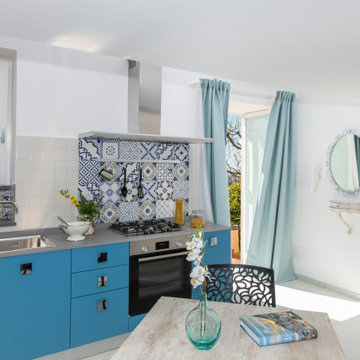
Foto: Vito Fusco
Einzeilige, Mittelgroße Mediterrane Wohnküche mit flächenbündigen Schrankfronten, türkisfarbenen Schränken, Kücheninsel, Waschbecken, Edelstahl-Arbeitsplatte, bunter Rückwand, Rückwand aus Keramikfliesen, Küchengeräten aus Edelstahl, Keramikboden, grauer Arbeitsplatte, eingelassener Decke und beigem Boden in Sonstige
Einzeilige, Mittelgroße Mediterrane Wohnküche mit flächenbündigen Schrankfronten, türkisfarbenen Schränken, Kücheninsel, Waschbecken, Edelstahl-Arbeitsplatte, bunter Rückwand, Rückwand aus Keramikfliesen, Küchengeräten aus Edelstahl, Keramikboden, grauer Arbeitsplatte, eingelassener Decke und beigem Boden in Sonstige
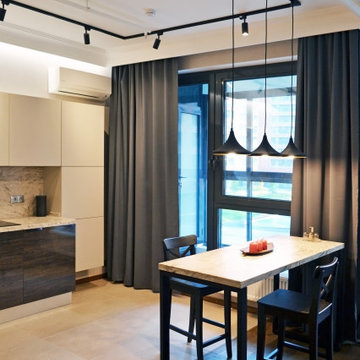
Гостиная-кухня в квартире студии с нишей для кровати. Потолочная открытая система пожаротушения покрашена в белый цвет. Потолочные шины и светильники черного цвета. Стены студии оклеены однотонными обоями.
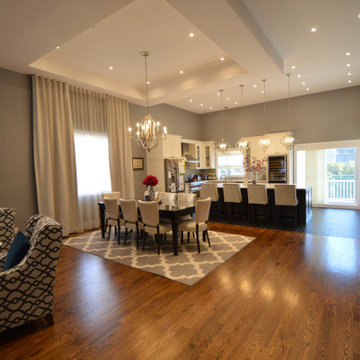
Offene, Geräumige Klassische Küche in U-Form mit Unterbauwaschbecken, Schrankfronten im Shaker-Stil, weißen Schränken, Quarzwerkstein-Arbeitsplatte, Küchenrückwand in Weiß, Rückwand aus Keramikfliesen, Küchengeräten aus Edelstahl, Keramikboden, Kücheninsel, grauem Boden, weißer Arbeitsplatte und eingelassener Decke in Montreal
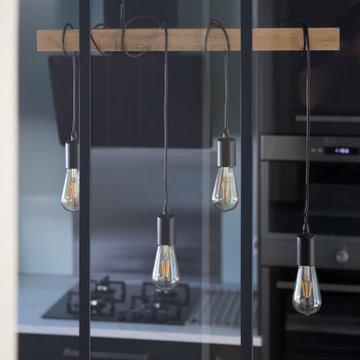
CUISINE/SEJOUR - Comment délimiter sans cloisonner ? Avec une verrière bien sûr ! De l'entrée, zoom vers la cuisine contemporaine et ses ampoules industrielles © Hugo Hébrard
Küchen mit Keramikboden und eingelassener Decke Ideen und Design
12