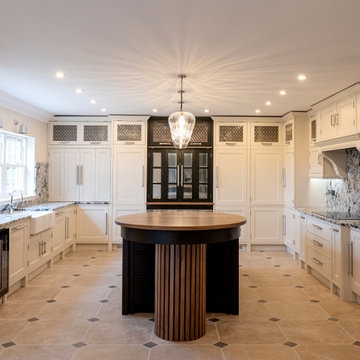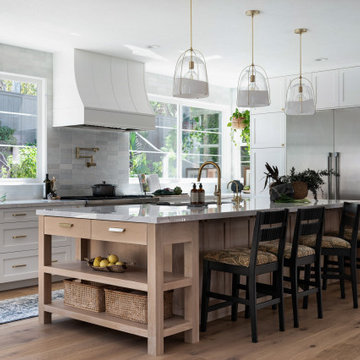Kücheninsel, Kochinsel Ideen und Bilder
Suche verfeinern:
Budget
Sortieren nach:Heute beliebt
141 – 160 von 975.452 Fotos

Large Kitchen Diner
Herringbone Parquet flooring
Crittal Style doors
Offene, Große Klassische Küche in L-Form mit Landhausspüle, Schrankfronten im Shaker-Stil, grünen Schränken, Quarzit-Arbeitsplatte, Küchenrückwand in Metallic, Elektrogeräten mit Frontblende, braunem Holzboden, Kücheninsel und weißer Arbeitsplatte in London
Offene, Große Klassische Küche in L-Form mit Landhausspüle, Schrankfronten im Shaker-Stil, grünen Schränken, Quarzit-Arbeitsplatte, Küchenrückwand in Metallic, Elektrogeräten mit Frontblende, braunem Holzboden, Kücheninsel und weißer Arbeitsplatte in London

With its cedar shake roof and siding, complemented by Swannanoa stone, this lakeside home conveys the Nantucket style beautifully. The overall home design promises views to be enjoyed inside as well as out with a lovely screened porch with a Chippendale railing.
Throughout the home are unique and striking features. Antique doors frame the opening into the living room from the entry. The living room is anchored by an antique mirror integrated into the overmantle of the fireplace.
The kitchen is designed for functionality with a 48” Subzero refrigerator and Wolf range. Add in the marble countertops and industrial pendants over the large island and you have a stunning area. Antique lighting and a 19th century armoire are paired with painted paneling to give an edge to the much-loved Nantucket style in the master. Marble tile and heated floors give way to an amazing stainless steel freestanding tub in the master bath.
Rachael Boling Photography

This beautiful 2 story kitchen remodel was created by removing an unwanted bedroom. The increased ceiling height was conceived by adding some structural columns and a triple barrel arch, creating a usable balcony that connects to the original back stairwell and overlooks the Kitchen as well as the Greatroom. This dramatic renovation took place without disturbing the original 100yr. old stone exterior and maintaining the original french doors above the balcony.

This kitchen features Venetian Gold Granite Counter tops, White Linen glazed custom cabinetry on the parameter and Gunstock stain on the island, the vent hood and around the stove. The Flooring is American Walnut in varying sizes. There is a natural stacked stone on as the backsplash under the hood with a travertine subway tile acting as the backsplash under the cabinetry. Two tones of wall paint were used in the kitchen. Oyster bar is found as well as Morning Fog.

The kitchen is a stunning fusion of traditional and modern styles, creating a sophisticated and inviting space. The two-tone color contrast of pitch black and stone II brings a contemporary edge to the classic shaker design, adding depth and character to the room. The mesh fronted cabinets, beaded face frames, and the elegant library ladder all contribute to the luxurious feel of the space.
With a corner pantry and top box cabinets accessed by the library ladder, there is plenty of storage space for all kitchen essentials, ensuring a clutter-free environment. The chrome hardware adds a touch of sleekness and refinement to the overall look.
Contrasting the traditional elements of the cabinets is a modern bar table, providing a stylish spot for casual dining or entertaining guests. This blend of traditional and modern features creates a kitchen that is not only functional but also exudes style and sophistication, making it a truly inviting and chic space in the home

Klassische Küche in L-Form mit Landhausspüle, Schrankfronten mit vertiefter Füllung, grauen Schränken, Küchenrückwand in Weiß, Rückwand aus Stein, Küchengeräten aus Edelstahl, hellem Holzboden, Kücheninsel, beigem Boden und weißer Arbeitsplatte in San Francisco

This transitional style kitchen design in Gainesville is stunning on the surface with hidden treasures behind the kitchen cabinet doors. Crystal Cabinets with contrasting white and dark gray finish cabinetry set the tone for the kitchen style. The space includes a full butler's pantry with a round, hammered metal sink. The cabinetry is accented by Top Knobs hardware and an Ocean Beige quartzite countertop. The white porcelain tile backsplash features Ann Sacks tile in both the kitchen and butler's pantry. A tall pantry cabinet in the kitchen opens to reveal amazing storage for small kitchen appliances and gadgets, which is perfect for an avid home chef or baker. The bottom of this cabinet was customized for the client to create a delightful space for the kids to access an understairs play area. Our team worked with the client to find a unique way to meet the customer's requirement and create a one-of-a-kind space that is perfect for a family with kids. The kitchen incorporates a custom white hood and a farmhouse sink with a Rohl faucet. This kitchen is a delightful space that combines style, functionality, and customized features for a show stopping space at the center of this home.

Moderne Küche in L-Form mit Landhausspüle, Schrankfronten im Shaker-Stil, beigen Schränken, schwarzen Elektrogeräten, Kücheninsel, buntem Boden und weißer Arbeitsplatte in London

Beautiful Bianco Superior Quartzite countertop! Emser Sterlina Asphalt 12 x 24 floor tile in matte finish!
Offene, Große Klassische Küche in U-Form mit Unterbauwaschbecken, Schrankfronten mit vertiefter Füllung, hellen Holzschränken, Quarzit-Arbeitsplatte, bunter Rückwand, Rückwand aus Stein, Küchengeräten aus Edelstahl, Porzellan-Bodenfliesen, Kücheninsel, schwarzem Boden und bunter Arbeitsplatte in Sonstige
Offene, Große Klassische Küche in U-Form mit Unterbauwaschbecken, Schrankfronten mit vertiefter Füllung, hellen Holzschränken, Quarzit-Arbeitsplatte, bunter Rückwand, Rückwand aus Stein, Küchengeräten aus Edelstahl, Porzellan-Bodenfliesen, Kücheninsel, schwarzem Boden und bunter Arbeitsplatte in Sonstige

Beautiful U-shape white kitchen with frameless custom cabinetry, white herringbone subway tile backsplash, stainless steel SubZero-Wolf appliances, quartzite countertops including a mitered edge island, glass pendant lights, and polished nickel plumbing and hardware in the Ballantyne Country Club Neighborhood of Charlotte, NC

Große Rustikale Küche in L-Form mit flächenbündigen Schrankfronten, hellen Holzschränken, Küchenrückwand in Weiß, Küchengeräten aus Edelstahl, hellem Holzboden, Kücheninsel, braunem Boden, weißer Arbeitsplatte, Holzdecke, Unterbauwaschbecken, Quarzwerkstein-Arbeitsplatte und Rückwand aus Quarzwerkstein in Denver

Experience an island that blends style and function. This open-ended island is perfect for displaying cookbooks, storing dishware, and brightening the space with natural light.

A black steel backsplash extends from the kitchen counter to the ceiling. The kitchen island is faced with the same steel and topped with a white Caeserstone.

Große Retro Wohnküche in L-Form mit Doppelwaschbecken, flächenbündigen Schrankfronten, dunklen Holzschränken, Quarzit-Arbeitsplatte, Küchenrückwand in Grün, Rückwand aus Metrofliesen, Küchengeräten aus Edelstahl, Korkboden, Kücheninsel, beigem Boden, grauer Arbeitsplatte und freigelegten Dachbalken in Los Angeles

Offene, Kleine Moderne Küche mit Unterbauwaschbecken, hellbraunen Holzschränken, Arbeitsplatte aus Terrazzo, Küchenrückwand in Rosa, Rückwand aus Stein, schwarzen Elektrogeräten, braunem Holzboden, Kücheninsel, braunem Boden und rosa Arbeitsplatte in Sydney

Zweizeilige Klassische Küche mit Landhausspüle, Schrankfronten mit vertiefter Füllung, weißen Schränken, Küchenrückwand in Weiß, Rückwand aus Metrofliesen, Küchengeräten aus Edelstahl, braunem Holzboden, Kücheninsel, braunem Boden und grauer Arbeitsplatte

Client wanted a spacious kitchen with separate work zones so she could cook while her husband helped clean up. Kitchen island was designed to grow with the family and features seating for up to 5 people and a homework station, complete with outlets in the drawers, at the end of the island.
Bar was intentionally designed as a more masculine version of the kitchen. The left side houses drinkware while the right side is a coffee and tea nook. Porcelain countertop runs the entirety of the bar to provide an anxiety-free coffee making experience (for us slightly OCD people out there!). Custom built parquet dining table with easy to maintain black chairs for the couples 2 young kids.

“With the open-concept floor plan, this kitchen needed to have a galley layout,” Ellison says. A large island helps delineate the kitchen from the other rooms around it. These include a dining area directly behind the kitchen and a living room to the right of the dining room. This main floor also includes a small TV lounge, a powder room and a mudroom. The house sits on a slope, so this main level enjoys treehouse-like canopy views out the back. The bedrooms are on the walk-out lower level.“These homeowners liked grays and neutrals, and their style leaned contemporary,” Ellison says. “They also had a very nice art collection.” The artwork is bright and colorful, and a neutral scheme provided the perfect backdrop for it.
They also liked the idea of using durable laminate finishes on the cabinetry. The laminates have the look of white oak with vertical graining. The galley cabinets are lighter and warmer, while the island has the look of white oak with a gray wash for contrast. The countertops and backsplash are polished quartzite. The quartzite adds beautiful natural veining patterns and warm tones to the room.

Tired of the original, segmented floor plan of their midcentury home, this young family was ready to make a big change. Inspired by their beloved collection of Heath Ceramics tableware and needing an open space for the family to gather to do homework, make bread, and enjoy Friday Pizza Night…a new kitchen was born.
Interior Architecture.
Removal of one wall that provided a major obstruction, but no structure, resulted in connection between the family room, dining room, and kitchen. The new open plan allowed for a large island with seating and better flow in and out of the kitchen and garage.
Interior Design.
Vertically stacked, handmade tiles from Heath Ceramics in Ogawa Green wrap the perimeter backsplash with a nod to midcentury design. A row of white oak slab doors conceal a hidden exhaust hood while offering a sleek modern vibe. Shelves float just below to display beloved tableware, cookbooks, and cherished souvenirs.

Light filled kitchen and dining space, with bespoke dining table and featuring Australian artists.
Offene, Mittelgroße Moderne Küche in U-Form mit flächenbündigen Schrankfronten, grauen Schränken, Quarzwerkstein-Arbeitsplatte, Küchenrückwand in Grün, Glasrückwand, schwarzen Elektrogeräten, hellem Holzboden, Kücheninsel, braunem Boden und grauer Arbeitsplatte in Melbourne
Offene, Mittelgroße Moderne Küche in U-Form mit flächenbündigen Schrankfronten, grauen Schränken, Quarzwerkstein-Arbeitsplatte, Küchenrückwand in Grün, Glasrückwand, schwarzen Elektrogeräten, hellem Holzboden, Kücheninsel, braunem Boden und grauer Arbeitsplatte in Melbourne
Kücheninsel, Kochinsel Ideen und Bilder
8