Küchen mit Küchenrückwand in Blau und Rückwand aus Metrofliesen Ideen und Design
Suche verfeinern:
Budget
Sortieren nach:Heute beliebt
101 – 120 von 4.186 Fotos
1 von 3
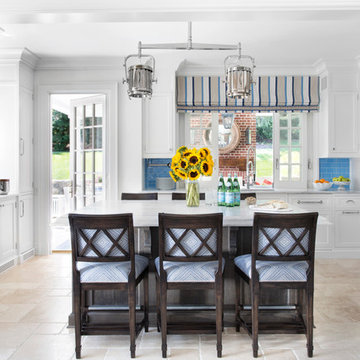
Sarah Dorio
Offene Klassische Küche in U-Form mit Küchenrückwand in Blau, Rückwand aus Metrofliesen und Kücheninsel in New York
Offene Klassische Küche in U-Form mit Küchenrückwand in Blau, Rückwand aus Metrofliesen und Kücheninsel in New York
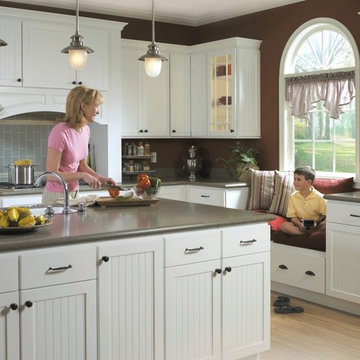
A window seat bench is an inviting spot for children to hang out while you prepare dinner. Cabinets shown are Bayport White by Homecrest Cabinetry.
Mittelgroße Klassische Wohnküche in L-Form mit weißen Schränken, Küchenrückwand in Blau, Rückwand aus Metrofliesen, Küchengeräten aus Edelstahl und hellem Holzboden in Sonstige
Mittelgroße Klassische Wohnküche in L-Form mit weißen Schränken, Küchenrückwand in Blau, Rückwand aus Metrofliesen, Küchengeräten aus Edelstahl und hellem Holzboden in Sonstige
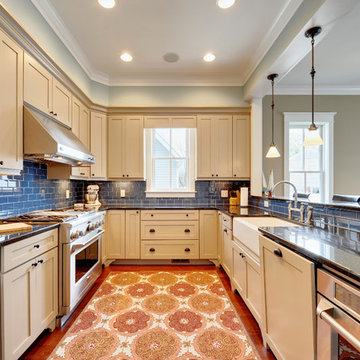
Moderne Küche in U-Form mit Schrankfronten im Shaker-Stil, Küchengeräten aus Edelstahl, Granit-Arbeitsplatte, Landhausspüle, beigen Schränken, Küchenrückwand in Blau, Rückwand aus Metrofliesen und Mauersteinen in Philadelphia
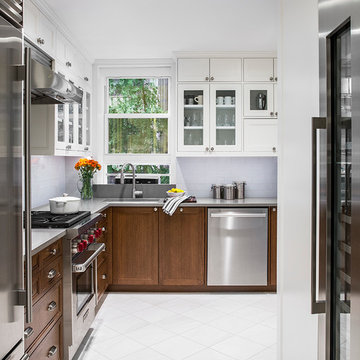
Photo: Sean Litchfield
Interiors: foley&cox
Geschlossene, Mittelgroße Klassische Küche ohne Insel in L-Form mit Einbauwaschbecken, Glasfronten, weißen Schränken, Laminat-Arbeitsplatte, Küchenrückwand in Blau, Rückwand aus Metrofliesen, Küchengeräten aus Edelstahl und Keramikboden in New York
Geschlossene, Mittelgroße Klassische Küche ohne Insel in L-Form mit Einbauwaschbecken, Glasfronten, weißen Schränken, Laminat-Arbeitsplatte, Küchenrückwand in Blau, Rückwand aus Metrofliesen, Küchengeräten aus Edelstahl und Keramikboden in New York

Integrity from Marvin Windows and Doors open this tiny house up to a larger-than-life ocean view.
Offene, Einzeilige, Kleine Moderne Küche mit Schrankfronten im Shaker-Stil, weißen Schränken, Granit-Arbeitsplatte, Küchenrückwand in Blau, Rückwand aus Metrofliesen, Küchengeräten aus Edelstahl, hellem Holzboden, Kücheninsel und schwarzer Arbeitsplatte in Portland Maine
Offene, Einzeilige, Kleine Moderne Küche mit Schrankfronten im Shaker-Stil, weißen Schränken, Granit-Arbeitsplatte, Küchenrückwand in Blau, Rückwand aus Metrofliesen, Küchengeräten aus Edelstahl, hellem Holzboden, Kücheninsel und schwarzer Arbeitsplatte in Portland Maine
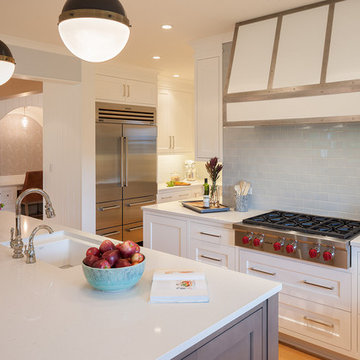
Nestled in the countryside and designed to accommodate a multi-generational family, this custom compound boasts a nearly 5,000 square foot main residence, an infinity pool with luscious landscaping, a guest and pool house as well as a pole barn. The spacious, yet cozy flow of the main residence fits perfectly with the farmhouse style exterior. The gourmet kitchen with separate bakery kitchen offers built-in banquette seating for casual dining and is open to a cozy dining room for more formal meals enjoyed in front of the wood-burning fireplace. Completing the main level is a library, mudroom and living room with rustic accents throughout. The upper level features a grand master suite, a guest bedroom with dressing room, a laundry room as well as a sizable home office. The lower level has a fireside sitting room that opens to the media and exercise rooms by custom-built sliding barn doors. The quaint guest house has a living room, dining room and full kitchen, plus an upper level with two bedrooms and a full bath, as well as a wrap-around porch overlooking the infinity edge pool and picturesque landscaping of the estate.
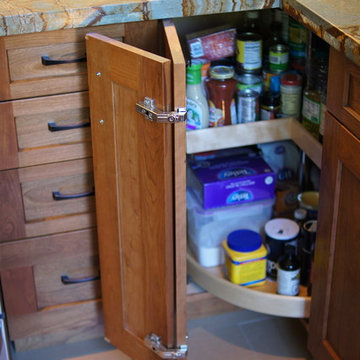
PHOTO JIM BIRCH OWNER
Maple Lazy Susan with steam bent rim.
Geschlossene, Große Rustikale Küche in L-Form mit Unterbauwaschbecken, Schrankfronten im Shaker-Stil, dunklen Holzschränken, Onyx-Arbeitsplatte, Küchenrückwand in Blau, Rückwand aus Metrofliesen, Küchengeräten aus Edelstahl, dunklem Holzboden, Kücheninsel und braunem Boden in Sonstige
Geschlossene, Große Rustikale Küche in L-Form mit Unterbauwaschbecken, Schrankfronten im Shaker-Stil, dunklen Holzschränken, Onyx-Arbeitsplatte, Küchenrückwand in Blau, Rückwand aus Metrofliesen, Küchengeräten aus Edelstahl, dunklem Holzboden, Kücheninsel und braunem Boden in Sonstige
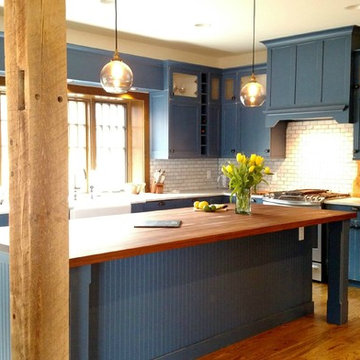
Judi Price - Interior Designer
Offene, Große Maritime Küche in L-Form mit Landhausspüle, Schrankfronten im Shaker-Stil, blauen Schränken, Arbeitsplatte aus Holz, Küchenrückwand in Blau, Rückwand aus Metrofliesen, Elektrogeräten mit Frontblende, braunem Holzboden und Kücheninsel in Boston
Offene, Große Maritime Küche in L-Form mit Landhausspüle, Schrankfronten im Shaker-Stil, blauen Schränken, Arbeitsplatte aus Holz, Küchenrückwand in Blau, Rückwand aus Metrofliesen, Elektrogeräten mit Frontblende, braunem Holzboden und Kücheninsel in Boston
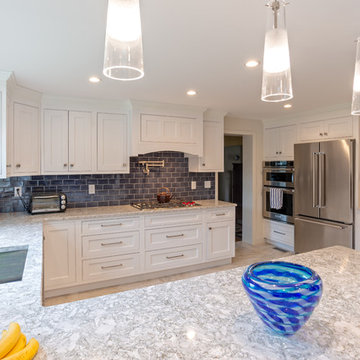
Main Line Kitchen Design is a unique business model! We are a group of skilled Kitchen Designers each with many years of experience planning kitchens around the Delaware Valley. And we are cabinet dealers for 8 nationally distributed cabinet lines much like traditional showrooms.
Appointment Information
Unlike full showrooms open to the general public, Main Line Kitchen Design works only by appointment. Appointments can be scheduled days, nights, and weekends either in your home or in our office and selection center. During office appointments we display clients kitchens on a flat screen TV and help them look through 100’s of sample doorstyles, almost a thousand sample finish blocks and sample kitchen cabinets. During home visits we can bring samples, take measurements, and make design changes on laptops showing you what your kitchen can look like in the very room being renovated. This is more convenient for our customers and it eliminates the expense of staffing and maintaining a larger space that is open to walk in traffic. We pass the significant savings on to our customers and so we sell cabinetry for less than other dealers, even home centers like Lowes and The Home Depot.
We believe that since a web site like Houzz.com has over half a million kitchen photos, any advantage to going to a full kitchen showroom with full kitchen displays has been lost. Almost no customer today will ever get to see a display kitchen in their door style and finish because there are just too many possibilities. And the design of each kitchen is unique anyway. Our design process allows us to spend more time working on our customer’s designs. This is what we enjoy most about our business and it is what makes the difference between an average and a great kitchen design. Among the kitchen cabinet lines we design with and sell are Jim Bishop, 6 Square, Fabuwood, Brighton, and Wellsford Fine Custom Cabinetry. Links to these lines can be found at the bottom of this and all of our web pages. Simply click on the logos of each cabinet line to reach their web site.
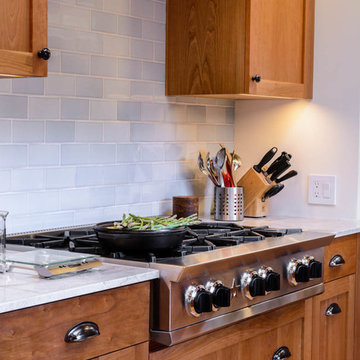
Große, Geschlossene, Einzeilige Klassische Küche mit Unterbauwaschbecken, Schrankfronten im Shaker-Stil, hellen Holzschränken, Marmor-Arbeitsplatte, Küchenrückwand in Blau, Rückwand aus Metrofliesen, Küchengeräten aus Edelstahl, hellem Holzboden und Kücheninsel in Los Angeles
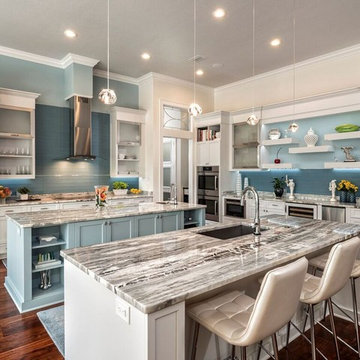
Große Klassische Wohnküche in L-Form mit Unterbauwaschbecken, Schrankfronten im Shaker-Stil, weißen Schränken, Marmor-Arbeitsplatte, Küchenrückwand in Blau, Rückwand aus Metrofliesen, Küchengeräten aus Edelstahl, braunem Holzboden und zwei Kücheninseln in Miami
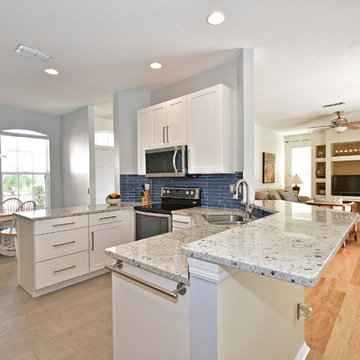
Mittelgroße Maritime Wohnküche in U-Form mit Doppelwaschbecken, weißen Schränken, Granit-Arbeitsplatte, Küchenrückwand in Blau, Rückwand aus Metrofliesen, Küchengeräten aus Edelstahl, Porzellan-Bodenfliesen, Halbinsel, Schrankfronten mit vertiefter Füllung und grauem Boden in Tampa
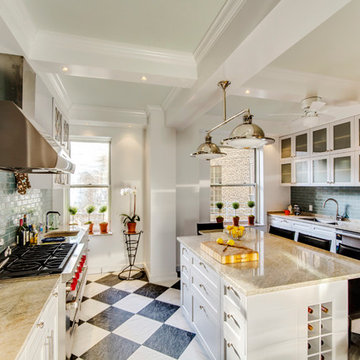
marchphoto.com
Geschlossene, Große Klassische Küche mit Doppelwaschbecken, Glasfronten, weißen Schränken, Küchenrückwand in Blau, Rückwand aus Metrofliesen, Kücheninsel und Quarzit-Arbeitsplatte in New York
Geschlossene, Große Klassische Küche mit Doppelwaschbecken, Glasfronten, weißen Schränken, Küchenrückwand in Blau, Rückwand aus Metrofliesen, Kücheninsel und Quarzit-Arbeitsplatte in New York
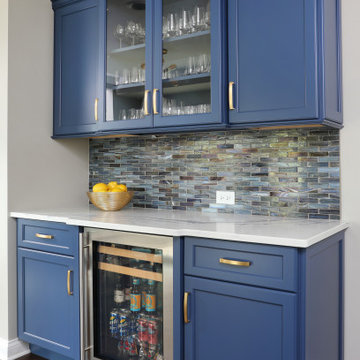
This bar matches the same blue island and ties the rest of the kitchen together. This convenient bar makes it easy for guests to pick and drink socialize while the cook(s) stay in the kitchen.
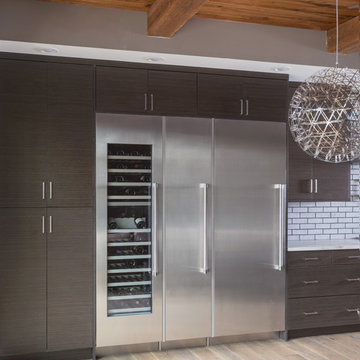
Dan Ryan — Southfield Media
Einzeilige, Mittelgroße Moderne Küche mit Vorratsschrank, flächenbündigen Schrankfronten, braunen Schränken, Küchenrückwand in Blau, Rückwand aus Metrofliesen, Küchengeräten aus Edelstahl und Kücheninsel in Sonstige
Einzeilige, Mittelgroße Moderne Küche mit Vorratsschrank, flächenbündigen Schrankfronten, braunen Schränken, Küchenrückwand in Blau, Rückwand aus Metrofliesen, Küchengeräten aus Edelstahl und Kücheninsel in Sonstige

Design by Heather Tissue; construction by Green Goods
Kitchen remodel featuring carmelized strand woven bamboo plywood, maple plywood and paint grade cabinets, custom bamboo doors, handmade ceramic tile, custom concrete countertops
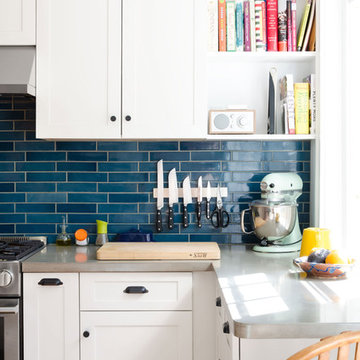
This gut renovation was a collaboration between the homeowners and Bailey•Davol•Studio•Build. Kitchen and pantry features included cabinets, tile backsplash, concrete counters, lighting, plumbing and flooring. Photos by Tamara Flanagan Photography
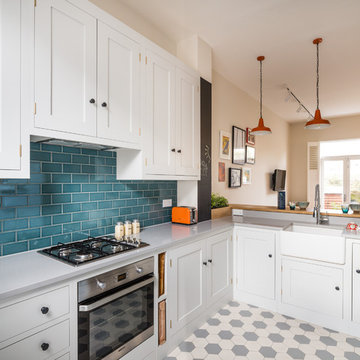
L shaped oak shaker kitchen painted in Farrow & Ball Ammonite. The worktop is engineered quartz and links in nicely with the floor tiles. The orange pendant lights over the sink run along with the toaster add fun pops of colour. The blue green metro tile splashback stands contrasts beautifully with the orange accents. There is also a raised breakfast bar that has an oak worktop.
Charlie O'Beirne
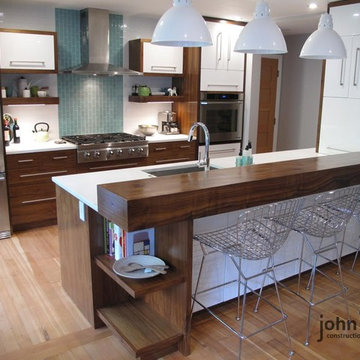
This modern kitchen features handmade Walnut cabinet doors and drawer fronts by Dendra Doors. Along with the cabinet faces Dendra also crafted the thick bar top, extra thick cover panels and floating and non floating shelving with lighting. All in the same Walnut veneer! The complimenting white cabinet fronts are IKEA's Ringhult, high gloss white. However, Dendra Doors does offer a variety of matte to high gloss, and even acrylic white options for those clients who want custom white cabinetry as well.
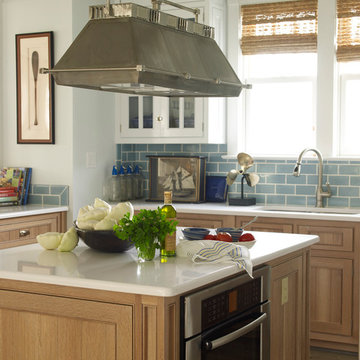
Tria Giovan
Mittelgroße Maritime Wohnküche mit Doppelwaschbecken, Kassettenfronten, hellen Holzschränken, Marmor-Arbeitsplatte, Küchenrückwand in Blau, Rückwand aus Metrofliesen, Küchengeräten aus Edelstahl und Kücheninsel in Jacksonville
Mittelgroße Maritime Wohnküche mit Doppelwaschbecken, Kassettenfronten, hellen Holzschränken, Marmor-Arbeitsplatte, Küchenrückwand in Blau, Rückwand aus Metrofliesen, Küchengeräten aus Edelstahl und Kücheninsel in Jacksonville
Küchen mit Küchenrückwand in Blau und Rückwand aus Metrofliesen Ideen und Design
6