Küchen mit Küchenrückwand in Braun und Rückwand aus Stäbchenfliesen Ideen und Design
Suche verfeinern:
Budget
Sortieren nach:Heute beliebt
81 – 100 von 759 Fotos
1 von 3
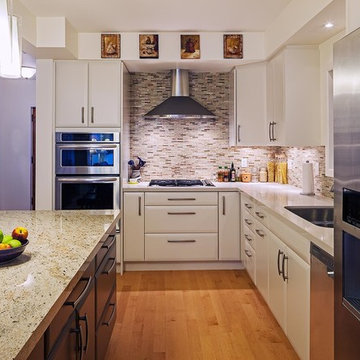
Peter A. Sellar / www.photoklik.com
Klassische Küche in L-Form mit weißen Schränken, Küchenrückwand in Braun, Rückwand aus Stäbchenfliesen und Küchengeräten aus Edelstahl in Toronto
Klassische Küche in L-Form mit weißen Schränken, Küchenrückwand in Braun, Rückwand aus Stäbchenfliesen und Küchengeräten aus Edelstahl in Toronto
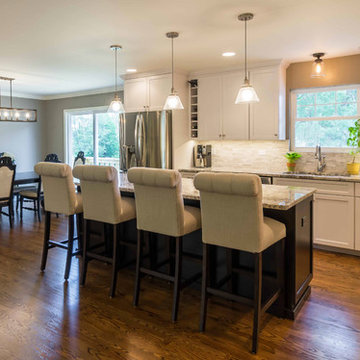
Mittelgroße Klassische Wohnküche in L-Form mit Einbauwaschbecken, Kassettenfronten, weißen Schränken, Marmor-Arbeitsplatte, Küchenrückwand in Braun, Rückwand aus Stäbchenfliesen, Küchengeräten aus Edelstahl, braunem Holzboden, Kücheninsel, braunem Boden, grauer Arbeitsplatte und Tapetendecke in Chicago
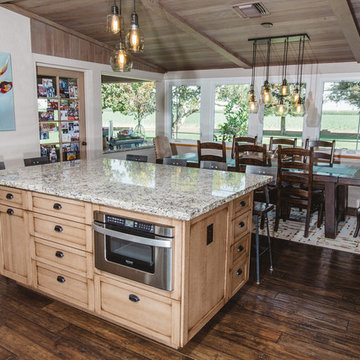
Große Country Wohnküche in U-Form mit Landhausspüle, Granit-Arbeitsplatte, Küchengeräten aus Edelstahl, dunklem Holzboden, Kücheninsel, Schrankfronten im Shaker-Stil, hellen Holzschränken, Küchenrückwand in Braun und Rückwand aus Stäbchenfliesen in Boston
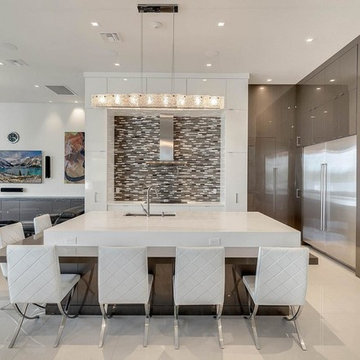
Offene, Große Moderne Küche in L-Form mit Unterbauwaschbecken, flächenbündigen Schrankfronten, braunen Schränken, Quarzwerkstein-Arbeitsplatte, Küchenrückwand in Braun, Rückwand aus Stäbchenfliesen, Küchengeräten aus Edelstahl, Kücheninsel, weißem Boden und weißer Arbeitsplatte in Orlando
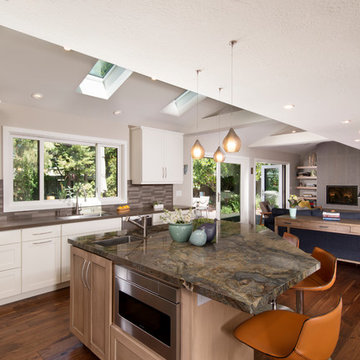
Kitchen Addition and Remodel and Family Room Remodel featuring custom cabinetry in Maple with white finish at kitchen and custom cabinetry in Maple with brown finish in black glaze | Photo: Finger Photography
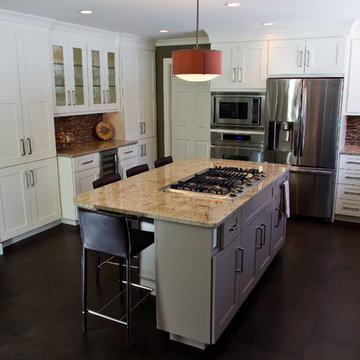
Mittelgroße Klassische Wohnküche in L-Form mit Landhausspüle, Schrankfronten im Shaker-Stil, weißen Schränken, Granit-Arbeitsplatte, Küchenrückwand in Braun, Küchengeräten aus Edelstahl, Porzellan-Bodenfliesen, Kücheninsel, Rückwand aus Stäbchenfliesen und braunem Boden in Sonstige
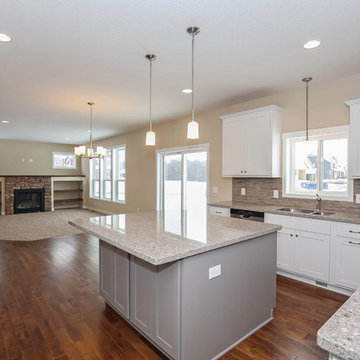
Große Klassische Küche in U-Form mit Unterbauwaschbecken, flächenbündigen Schrankfronten, Quarzwerkstein-Arbeitsplatte, Küchengeräten aus Edelstahl, dunklem Holzboden, weißen Schränken, Küchenrückwand in Braun, Rückwand aus Stäbchenfliesen und Kücheninsel in Minneapolis
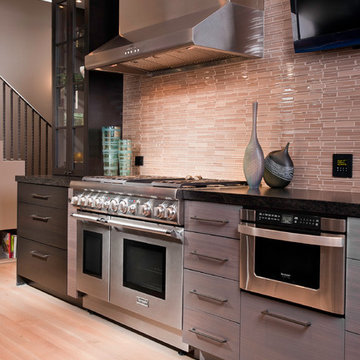
Featuring the kitchen as the centerpiece of the main living area, the design team both subtly defined and linked each space to contribute to a floor plan with open free flow, desired by the homeowners.
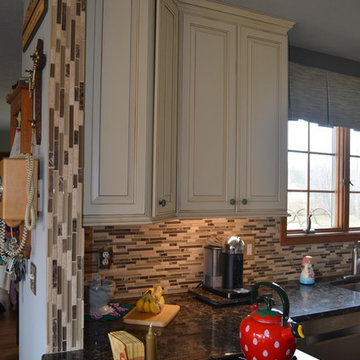
Mittelgroße Country Wohnküche in U-Form mit Unterbauwaschbecken, profilierten Schrankfronten, weißen Schränken, Granit-Arbeitsplatte, Küchenrückwand in Braun, Rückwand aus Stäbchenfliesen, Küchengeräten aus Edelstahl, dunklem Holzboden, Halbinsel und braunem Boden in Detroit
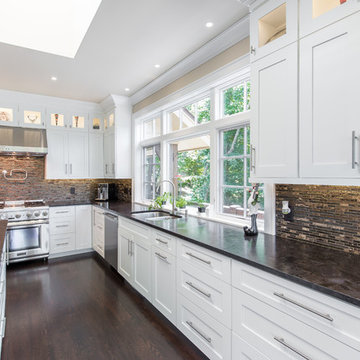
Große Klassische Wohnküche in U-Form mit Doppelwaschbecken, Schrankfronten im Shaker-Stil, weißen Schränken, Betonarbeitsplatte, Küchenrückwand in Braun, Rückwand aus Stäbchenfliesen, Küchengeräten aus Edelstahl, dunklem Holzboden, Kücheninsel, braunem Boden und grauer Arbeitsplatte in Sonstige
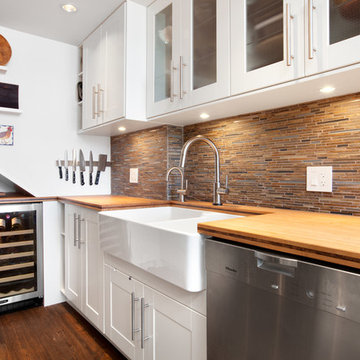
IKEA kitchen marvel:
Professional consultants, Dave & Karen like to entertain and truly maximized the practical with the aesthetically fun in this kitchen remodel of their Fairview condo in Vancouver B.C. With a budget of about $55,000 and 120 square feet, working with their contractor, Alair Homes, they took their time to thoughtfully design and focus their money where it would pay off in the reno. Karen wanted ample wine storage and Dave wanted a considerable liquor case. The result? A 3 foot deep custom pullout red wine rack that holds 40 bottles of red, nicely tucked in beside a white wine fridge that also holds another 40 bottles of white. They sourced a 140-year-old wrought iron gate that fit the wall space, and re-purposed it as a functional art piece to frame a custom 30 bottle whiskey shelf.
Durability and value were themes throughout the project. Bamboo laminated counter tops that wrap the entire kitchen and finish in a waterfall end are beautiful and sustainable. Contrasting with the dark reclaimed, hand hewn, wide plank wood floor and homestead enamel sink, its a wonderful blend of old and new. Nice appliance features include the European style Liebherr integrated fridge and instant hot water tap.
The original kitchen had Ikea cabinets and the owners wanted to keep the sleek styling and re-use the existing cabinets. They spent some time on Houzz and made their own idea book. Confident with good ideas, they set out to purchase additional Ikea cabinet pieces to create the new vision. Walls were moved and structural posts created to accommodate the new configuration. One area that was a challenge was at the end of the U shaped kitchen. There are stairs going to the loft and roof top deck (amazing views of downtown Vancouver!), and the stairs cut an angle through the cupboard area and created a void underneath them. Ideas like a cabinet man size door to a hidden room were contemplated, but in the end a unifying idea and space creator was decided on. Put in a custom appliance garage on rollers that is 3 feet deep and rolls into the void under the stairs, and is large enough to hide everything! And under the counter is room for the famous wine rack and cooler.
The result is a chic space that is comfy and inviting and keeps the urban flair the couple loves.
http://www.alairhomes.com/vancouver
©Ema Peter
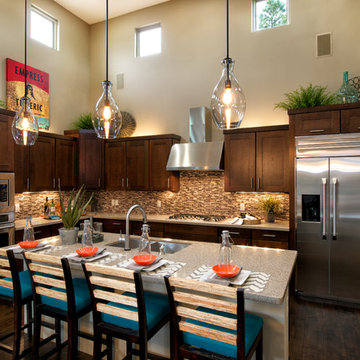
Dorn Homes
Klassische Küchenbar mit Doppelwaschbecken, Schrankfronten im Shaker-Stil, dunklen Holzschränken, Küchenrückwand in Braun, Rückwand aus Stäbchenfliesen und Küchengeräten aus Edelstahl in Phoenix
Klassische Küchenbar mit Doppelwaschbecken, Schrankfronten im Shaker-Stil, dunklen Holzschränken, Küchenrückwand in Braun, Rückwand aus Stäbchenfliesen und Küchengeräten aus Edelstahl in Phoenix
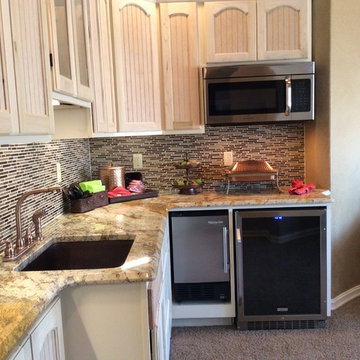
Offene, Einzeilige, Kleine Klassische Küche mit Unterbauwaschbecken, Schrankfronten im Shaker-Stil, hellen Holzschränken, Granit-Arbeitsplatte, Küchenrückwand in Braun, Rückwand aus Stäbchenfliesen, Küchengeräten aus Edelstahl und Teppichboden in Sonstige
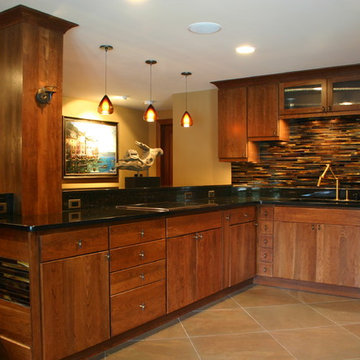
Cherry cabinets, Black Galaxy Granite counters, Kohler Karbon faucet, heated porcelain tile floor,
SubZero Refrigerator and wine cooler.
Photo by Vinewood Custom Builders Inc.
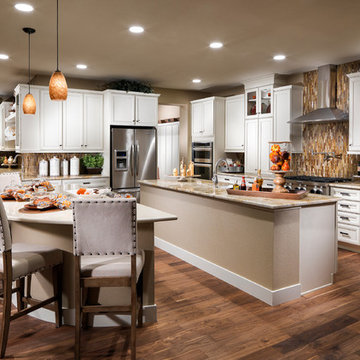
Große Moderne Wohnküche in L-Form mit Kassettenfronten, weißen Schränken, Granit-Arbeitsplatte, Küchenrückwand in Braun, Rückwand aus Stäbchenfliesen, Küchengeräten aus Edelstahl, dunklem Holzboden und zwei Kücheninseln in Sonstige
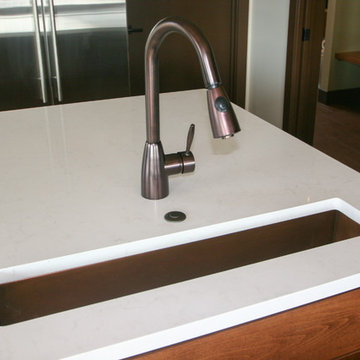
Offene, Mittelgroße Klassische Küche in U-Form mit Schrankfronten im Shaker-Stil, dunklen Holzschränken, Mineralwerkstoff-Arbeitsplatte, Küchenrückwand in Braun, Rückwand aus Stäbchenfliesen, Küchengeräten aus Edelstahl und weißer Arbeitsplatte in Sonstige
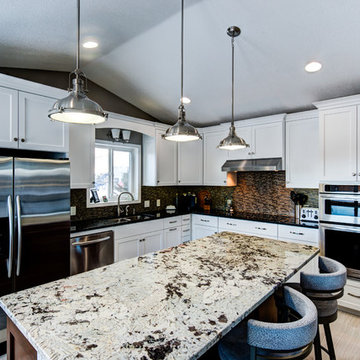
Bright and lively painted cabinetry with a cherry island. This space is highlighted with Angola silver granite on the perimeter and Alaska white granite on the island. The glass tile backsplash and stunning pendant lights cap off a classy and elegant space. The induction cooktop is pretty cool too!
Todd Myra Photography
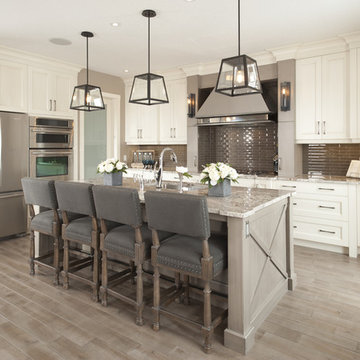
Klassische Küche mit Unterbauwaschbecken, Schrankfronten mit vertiefter Füllung, weißen Schränken, Küchenrückwand in Braun, Rückwand aus Stäbchenfliesen, Küchengeräten aus Edelstahl, hellem Holzboden und Kücheninsel in Sonstige
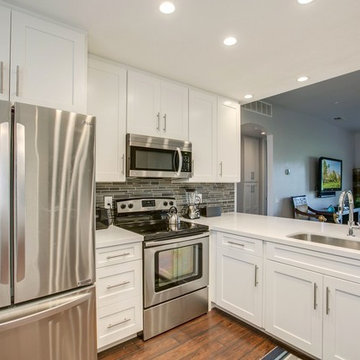
Offene, Kleine Klassische Küche in L-Form mit Unterbauwaschbecken, Schrankfronten im Shaker-Stil, weißen Schränken, Quarzwerkstein-Arbeitsplatte, Küchenrückwand in Braun, Rückwand aus Stäbchenfliesen, Küchengeräten aus Edelstahl, braunem Holzboden, Halbinsel, braunem Boden und weißer Arbeitsplatte in Sonstige
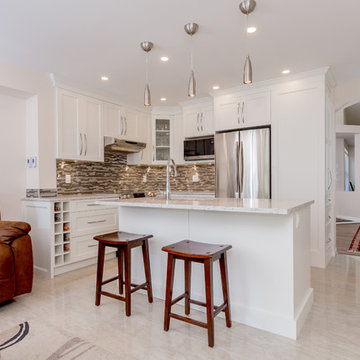
Offene, Große Moderne Küche in L-Form mit Unterbauwaschbecken, Schrankfronten im Shaker-Stil, weißen Schränken, Marmor-Arbeitsplatte, Küchenrückwand in Braun, Rückwand aus Stäbchenfliesen, Küchengeräten aus Edelstahl, Porzellan-Bodenfliesen, Kücheninsel und beigem Boden in Vancouver
Küchen mit Küchenrückwand in Braun und Rückwand aus Stäbchenfliesen Ideen und Design
5