Küchen mit Küchenrückwand in Gelb und Laminat Ideen und Design
Suche verfeinern:
Budget
Sortieren nach:Heute beliebt
121 – 140 von 150 Fotos
1 von 3
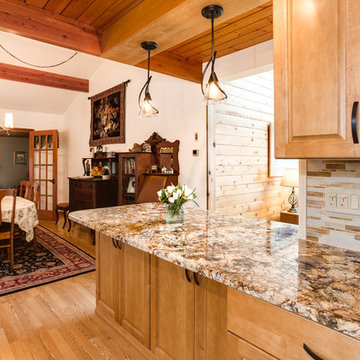
Tony Chabot - photographer
Zweizeilige, Kleine Klassische Wohnküche mit Unterbauwaschbecken, profilierten Schrankfronten, hellbraunen Holzschränken, Granit-Arbeitsplatte, Küchenrückwand in Gelb, Rückwand aus Glasfliesen, schwarzen Elektrogeräten, Laminat und Halbinsel in Providence
Zweizeilige, Kleine Klassische Wohnküche mit Unterbauwaschbecken, profilierten Schrankfronten, hellbraunen Holzschränken, Granit-Arbeitsplatte, Küchenrückwand in Gelb, Rückwand aus Glasfliesen, schwarzen Elektrogeräten, Laminat und Halbinsel in Providence
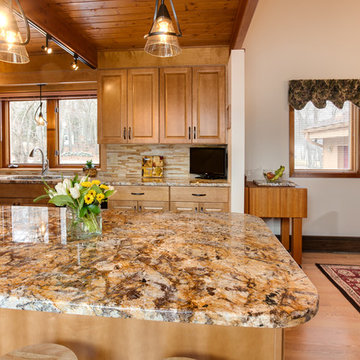
Tony Chabot - photographer
Zweizeilige, Kleine Klassische Wohnküche mit Unterbauwaschbecken, profilierten Schrankfronten, hellbraunen Holzschränken, Granit-Arbeitsplatte, Küchenrückwand in Gelb, Rückwand aus Glasfliesen, schwarzen Elektrogeräten, Laminat und Halbinsel in Providence
Zweizeilige, Kleine Klassische Wohnküche mit Unterbauwaschbecken, profilierten Schrankfronten, hellbraunen Holzschränken, Granit-Arbeitsplatte, Küchenrückwand in Gelb, Rückwand aus Glasfliesen, schwarzen Elektrogeräten, Laminat und Halbinsel in Providence
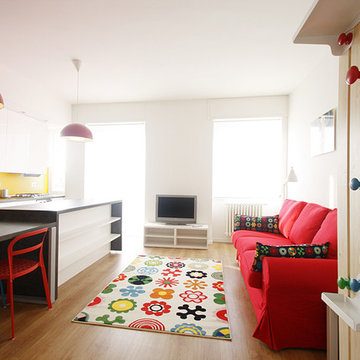
Photo by Sara Scanderebech
Einzeilige, Kleine Moderne Wohnküche mit Waschbecken, flächenbündigen Schrankfronten, weißen Schränken, Laminat-Arbeitsplatte, Küchenrückwand in Gelb, Rückwand aus Holz, weißen Elektrogeräten, Laminat, Kücheninsel, braunem Boden und schwarzer Arbeitsplatte in Mailand
Einzeilige, Kleine Moderne Wohnküche mit Waschbecken, flächenbündigen Schrankfronten, weißen Schränken, Laminat-Arbeitsplatte, Küchenrückwand in Gelb, Rückwand aus Holz, weißen Elektrogeräten, Laminat, Kücheninsel, braunem Boden und schwarzer Arbeitsplatte in Mailand
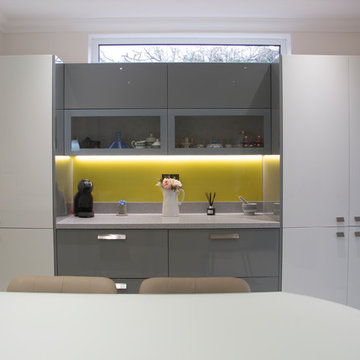
Große Moderne Wohnküche in L-Form mit integriertem Waschbecken, flächenbündigen Schrankfronten, Mineralwerkstoff-Arbeitsplatte, Küchenrückwand in Gelb, Glasrückwand, Küchengeräten aus Edelstahl, Laminat, Kücheninsel, grauem Boden und bunter Arbeitsplatte in Essex
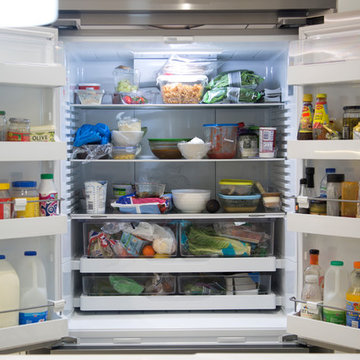
Große Moderne Wohnküche in L-Form mit integriertem Waschbecken, flächenbündigen Schrankfronten, Mineralwerkstoff-Arbeitsplatte, Küchenrückwand in Gelb, Glasrückwand, Küchengeräten aus Edelstahl, Laminat, Kücheninsel, grauem Boden und bunter Arbeitsplatte in Essex

The Break Room Remodeling Project for Emerson Company aimed to transform the existing break room into a modern, functional, and aesthetically pleasing space. The comprehensive renovation included countertop replacement, flooring installation, cabinet refurbishment, and a fresh coat of paint. The goal was to create an inviting and comfortable environment that enhanced employee well-being, fostered collaboration, and aligned with Emerson Company's image.
Scope of Work:
Countertop Replacement, Flooring Installation, Cabinet Refurbishment, Painting, Lighting Enhancement, Furniture and Fixtures, Design and Layout, Timeline and Project Management
Benefits and Outcomes:
Enhanced Employee Experience, Improved Productivity, Enhanced Company Image, Higher Retention Rates
The Break Room Remodeling Project at Emerson Company successfully elevated the break room into a modern and functional space that aligned with the company's values and enhanced the overall work environment.
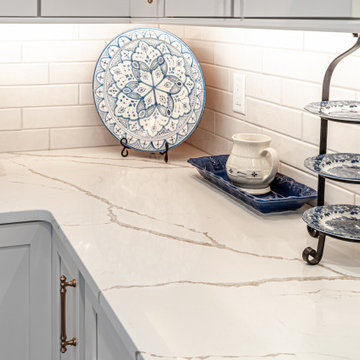
The subtle, but bold veining in the countertops breaks up the monotony throughout the kitchen.
Mittelgroße Klassische Wohnküche in U-Form mit Landhausspüle, Schrankfronten mit vertiefter Füllung, weißen Schränken, Quarzwerkstein-Arbeitsplatte, Küchenrückwand in Gelb, Rückwand aus Keramikfliesen, weißen Elektrogeräten, Laminat, Kücheninsel, braunem Boden und weißer Arbeitsplatte in Milwaukee
Mittelgroße Klassische Wohnküche in U-Form mit Landhausspüle, Schrankfronten mit vertiefter Füllung, weißen Schränken, Quarzwerkstein-Arbeitsplatte, Küchenrückwand in Gelb, Rückwand aus Keramikfliesen, weißen Elektrogeräten, Laminat, Kücheninsel, braunem Boden und weißer Arbeitsplatte in Milwaukee
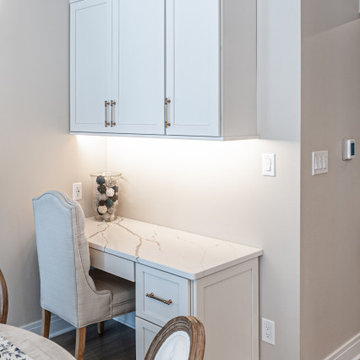
Right off the kitchen and dining space, there is a desk area in the corner perfect for staying organized and completing tasks.
Mittelgroße Klassische Wohnküche in U-Form mit Landhausspüle, Schrankfronten mit vertiefter Füllung, weißen Schränken, Quarzwerkstein-Arbeitsplatte, Küchenrückwand in Gelb, Rückwand aus Keramikfliesen, weißen Elektrogeräten, Laminat, Kücheninsel, braunem Boden und weißer Arbeitsplatte in Milwaukee
Mittelgroße Klassische Wohnküche in U-Form mit Landhausspüle, Schrankfronten mit vertiefter Füllung, weißen Schränken, Quarzwerkstein-Arbeitsplatte, Küchenrückwand in Gelb, Rückwand aus Keramikfliesen, weißen Elektrogeräten, Laminat, Kücheninsel, braunem Boden und weißer Arbeitsplatte in Milwaukee
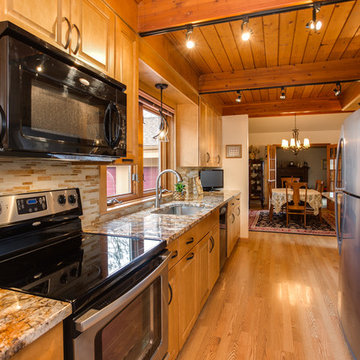
Tony Chabot - photographer
Zweizeilige, Kleine Klassische Wohnküche mit Unterbauwaschbecken, profilierten Schrankfronten, hellbraunen Holzschränken, Granit-Arbeitsplatte, Küchenrückwand in Gelb, Rückwand aus Glasfliesen, schwarzen Elektrogeräten, Laminat und Halbinsel in Providence
Zweizeilige, Kleine Klassische Wohnküche mit Unterbauwaschbecken, profilierten Schrankfronten, hellbraunen Holzschränken, Granit-Arbeitsplatte, Küchenrückwand in Gelb, Rückwand aus Glasfliesen, schwarzen Elektrogeräten, Laminat und Halbinsel in Providence
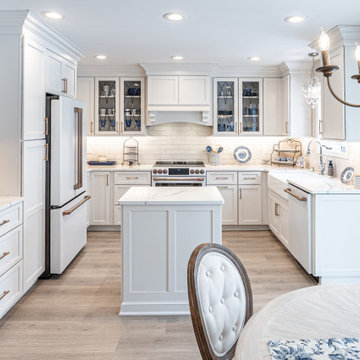
Keeping the same footprint, this kitchen received a complete transformation. From all-wood to all-white, this traditional remodel is beautiful.
Mittelgroße Klassische Wohnküche in U-Form mit Landhausspüle, Schrankfronten mit vertiefter Füllung, weißen Schränken, Quarzwerkstein-Arbeitsplatte, Küchenrückwand in Gelb, Rückwand aus Keramikfliesen, weißen Elektrogeräten, Laminat, Kücheninsel, braunem Boden und weißer Arbeitsplatte in Milwaukee
Mittelgroße Klassische Wohnküche in U-Form mit Landhausspüle, Schrankfronten mit vertiefter Füllung, weißen Schränken, Quarzwerkstein-Arbeitsplatte, Küchenrückwand in Gelb, Rückwand aus Keramikfliesen, weißen Elektrogeräten, Laminat, Kücheninsel, braunem Boden und weißer Arbeitsplatte in Milwaukee
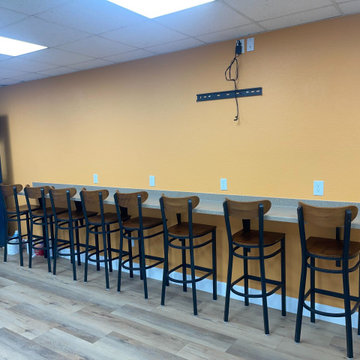
The Break Room Remodeling Project for Emerson Company aimed to transform the existing break room into a modern, functional, and aesthetically pleasing space. The comprehensive renovation included countertop replacement, flooring installation, cabinet refurbishment, and a fresh coat of paint. The goal was to create an inviting and comfortable environment that enhanced employee well-being, fostered collaboration, and aligned with Emerson Company's image.
Scope of Work:
Countertop Replacement, Flooring Installation, Cabinet Refurbishment, Painting, Lighting Enhancement, Furniture and Fixtures, Design and Layout, Timeline and Project Management
Benefits and Outcomes:
Enhanced Employee Experience, Improved Productivity, Enhanced Company Image, Higher Retention Rates
The Break Room Remodeling Project at Emerson Company successfully elevated the break room into a modern and functional space that aligned with the company's values and enhanced the overall work environment.
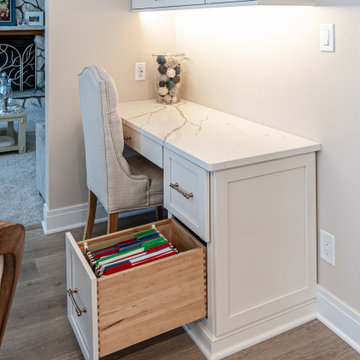
Mittelgroße Klassische Wohnküche in U-Form mit Landhausspüle, Schrankfronten mit vertiefter Füllung, weißen Schränken, Quarzwerkstein-Arbeitsplatte, Küchenrückwand in Gelb, Rückwand aus Keramikfliesen, weißen Elektrogeräten, Laminat, Kücheninsel, braunem Boden und weißer Arbeitsplatte in Milwaukee
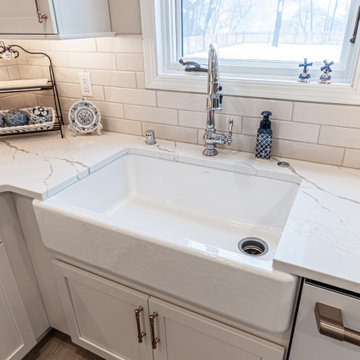
The large farmhouse sink is the perfect addition to the space.
Mittelgroße Klassische Wohnküche in U-Form mit Landhausspüle, Schrankfronten mit vertiefter Füllung, weißen Schränken, Quarzwerkstein-Arbeitsplatte, Küchenrückwand in Gelb, Rückwand aus Keramikfliesen, weißen Elektrogeräten, Laminat, Kücheninsel, braunem Boden und weißer Arbeitsplatte in Milwaukee
Mittelgroße Klassische Wohnküche in U-Form mit Landhausspüle, Schrankfronten mit vertiefter Füllung, weißen Schränken, Quarzwerkstein-Arbeitsplatte, Küchenrückwand in Gelb, Rückwand aus Keramikfliesen, weißen Elektrogeräten, Laminat, Kücheninsel, braunem Boden und weißer Arbeitsplatte in Milwaukee
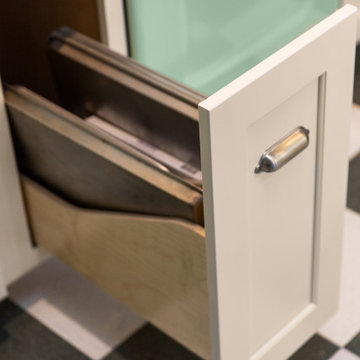
Geschlossene, Mittelgroße Klassische Küche ohne Insel in L-Form mit Landhausspüle, Schrankfronten im Shaker-Stil, weißen Schränken, Quarzwerkstein-Arbeitsplatte, Küchenrückwand in Gelb, Rückwand aus Keramikfliesen, bunten Elektrogeräten, Laminat, buntem Boden und weißer Arbeitsplatte in Seattle
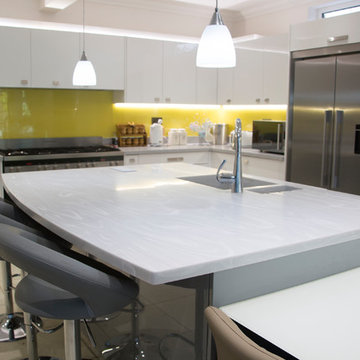
Große Moderne Wohnküche in L-Form mit integriertem Waschbecken, flächenbündigen Schrankfronten, Mineralwerkstoff-Arbeitsplatte, Küchenrückwand in Gelb, Glasrückwand, Küchengeräten aus Edelstahl, Laminat, Kücheninsel, grauem Boden und bunter Arbeitsplatte in Essex
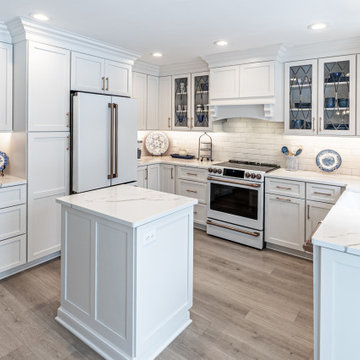
Keeping the same footprint, this kitchen received a complete transformation. From all-wood to all-white, this traditional remodel is beautiful.
Mittelgroße Klassische Wohnküche in U-Form mit Landhausspüle, Schrankfronten mit vertiefter Füllung, weißen Schränken, Quarzwerkstein-Arbeitsplatte, Küchenrückwand in Gelb, Rückwand aus Keramikfliesen, weißen Elektrogeräten, Laminat, Kücheninsel, braunem Boden und weißer Arbeitsplatte in Milwaukee
Mittelgroße Klassische Wohnküche in U-Form mit Landhausspüle, Schrankfronten mit vertiefter Füllung, weißen Schränken, Quarzwerkstein-Arbeitsplatte, Küchenrückwand in Gelb, Rückwand aus Keramikfliesen, weißen Elektrogeräten, Laminat, Kücheninsel, braunem Boden und weißer Arbeitsplatte in Milwaukee

The Break Room Remodeling Project for Emerson Company aimed to transform the existing break room into a modern, functional, and aesthetically pleasing space. The comprehensive renovation included countertop replacement, flooring installation, cabinet refurbishment, and a fresh coat of paint. The goal was to create an inviting and comfortable environment that enhanced employee well-being, fostered collaboration, and aligned with Emerson Company's image.
Scope of Work:
Countertop Replacement, Flooring Installation, Cabinet Refurbishment, Painting, Lighting Enhancement, Furniture and Fixtures, Design and Layout, Timeline and Project Management
Benefits and Outcomes:
Enhanced Employee Experience, Improved Productivity, Enhanced Company Image, Higher Retention Rates
The Break Room Remodeling Project at Emerson Company successfully elevated the break room into a modern and functional space that aligned with the company's values and enhanced the overall work environment.
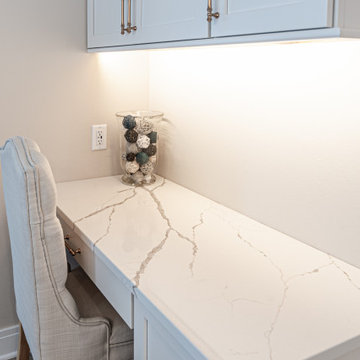
Mittelgroße Klassische Wohnküche in U-Form mit Landhausspüle, Schrankfronten mit vertiefter Füllung, weißen Schränken, Quarzwerkstein-Arbeitsplatte, Küchenrückwand in Gelb, Rückwand aus Keramikfliesen, weißen Elektrogeräten, Laminat, Kücheninsel, braunem Boden und weißer Arbeitsplatte in Milwaukee
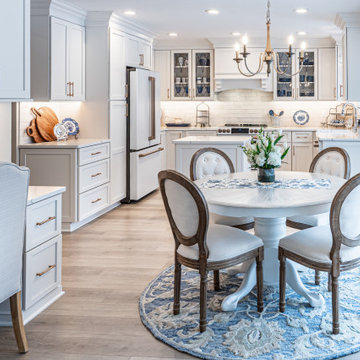
The kitchen is balanced between a place for cooking, dining, and working.
Mittelgroße Klassische Wohnküche in U-Form mit Landhausspüle, Schrankfronten mit vertiefter Füllung, weißen Schränken, Quarzwerkstein-Arbeitsplatte, Küchenrückwand in Gelb, Rückwand aus Keramikfliesen, weißen Elektrogeräten, Laminat, Kücheninsel, braunem Boden und weißer Arbeitsplatte in Milwaukee
Mittelgroße Klassische Wohnküche in U-Form mit Landhausspüle, Schrankfronten mit vertiefter Füllung, weißen Schränken, Quarzwerkstein-Arbeitsplatte, Küchenrückwand in Gelb, Rückwand aus Keramikfliesen, weißen Elektrogeräten, Laminat, Kücheninsel, braunem Boden und weißer Arbeitsplatte in Milwaukee
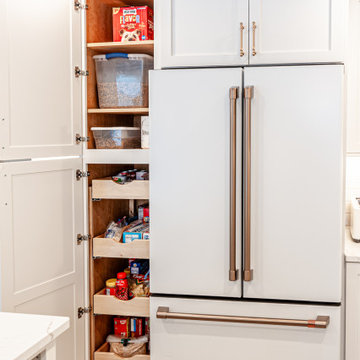
Floor-to-ceiling cabinetry surrounds the refrigerator for maximum storage. Roll-out trays creates ease to access items within.
Mittelgroße Klassische Wohnküche in U-Form mit Landhausspüle, Schrankfronten mit vertiefter Füllung, weißen Schränken, Quarzwerkstein-Arbeitsplatte, Küchenrückwand in Gelb, Rückwand aus Keramikfliesen, weißen Elektrogeräten, Laminat, Kücheninsel, braunem Boden und weißer Arbeitsplatte in Milwaukee
Mittelgroße Klassische Wohnküche in U-Form mit Landhausspüle, Schrankfronten mit vertiefter Füllung, weißen Schränken, Quarzwerkstein-Arbeitsplatte, Küchenrückwand in Gelb, Rückwand aus Keramikfliesen, weißen Elektrogeräten, Laminat, Kücheninsel, braunem Boden und weißer Arbeitsplatte in Milwaukee
Küchen mit Küchenrückwand in Gelb und Laminat Ideen und Design
7