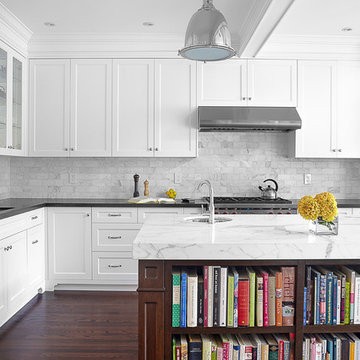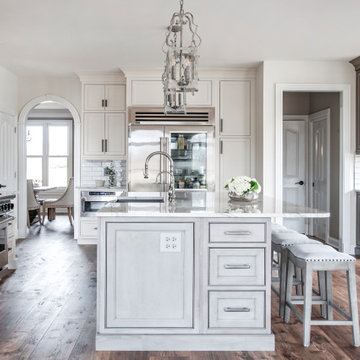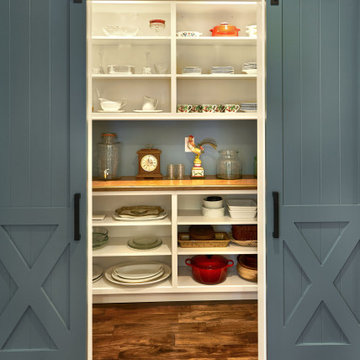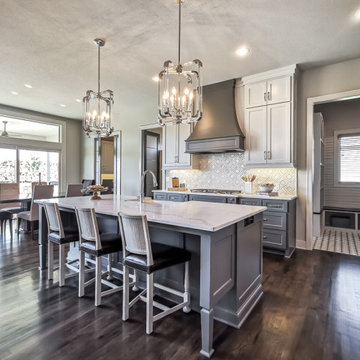Küchen mit Küchenrückwand in Grau und dunklem Holzboden Ideen und Design
Sortieren nach:Heute beliebt
21 – 40 von 26.709 Fotos

Love how this kitchen renovation creates an open feel for our clients to their dining room and office and a better transition to back yard!
Große Klassische Küche in L-Form mit Unterbauwaschbecken, Schrankfronten im Shaker-Stil, weißen Schränken, Quarzit-Arbeitsplatte, Küchenrückwand in Grau, Rückwand aus Marmor, Küchengeräten aus Edelstahl, dunklem Holzboden, Kücheninsel, braunem Boden und weißer Arbeitsplatte in Raleigh
Große Klassische Küche in L-Form mit Unterbauwaschbecken, Schrankfronten im Shaker-Stil, weißen Schränken, Quarzit-Arbeitsplatte, Küchenrückwand in Grau, Rückwand aus Marmor, Küchengeräten aus Edelstahl, dunklem Holzboden, Kücheninsel, braunem Boden und weißer Arbeitsplatte in Raleigh

The curves of the dark, oil-rubbed copper hood complement the kitchen’s more linear elements. Furniture-inspired features are used sparingly to add warmth without feeling too traditional. Photo by MIke Kaskel

beautifully handcrafted, painted and glazed custom Amish cabinets.
Nothing says organized like a spice cabinet.
Mittelgroße Landhaus Wohnküche in L-Form mit Landhausspüle, Schränken im Used-Look, Küchengeräten aus Edelstahl, profilierten Schrankfronten, Speckstein-Arbeitsplatte, Küchenrückwand in Grau, Rückwand aus Keramikfliesen, dunklem Holzboden, Kücheninsel und braunem Boden in Sonstige
Mittelgroße Landhaus Wohnküche in L-Form mit Landhausspüle, Schränken im Used-Look, Küchengeräten aus Edelstahl, profilierten Schrankfronten, Speckstein-Arbeitsplatte, Küchenrückwand in Grau, Rückwand aus Keramikfliesen, dunklem Holzboden, Kücheninsel und braunem Boden in Sonstige

Große Klassische Wohnküche in L-Form mit weißen Schränken, Quarzwerkstein-Arbeitsplatte, Küchenrückwand in Grau, Küchengeräten aus Edelstahl, dunklem Holzboden, Kücheninsel, Unterbauwaschbecken, Schrankfronten im Shaker-Stil, Rückwand aus Steinfliesen und braunem Boden in Sonstige

Große Klassische Wohnküche in U-Form mit Kücheninsel, Landhausspüle, Schrankfronten im Shaker-Stil, weißen Schränken, Küchenrückwand in Grau, Küchengeräten aus Edelstahl, dunklem Holzboden, braunem Boden, grauer Arbeitsplatte und Marmor-Arbeitsplatte in Los Angeles

Interiors by SHOPHOUSE Design
Kyle Born Photography
Klassische Küche mit weißen Schränken, Küchenrückwand in Grau, Küchengeräten aus Edelstahl, dunklem Holzboden, Kücheninsel und Kassettenfronten in Philadelphia
Klassische Küche mit weißen Schränken, Küchenrückwand in Grau, Küchengeräten aus Edelstahl, dunklem Holzboden, Kücheninsel und Kassettenfronten in Philadelphia

A spacious colonial in the heart of the waterfront community of Greenhaven still had its original 1950s kitchen. A renovation without an addition added space by reconfiguring, and the wall between kitchen and family room was removed to create open flow. A beautiful banquette was built where the family can enjoy breakfast overlooking the pool. Kitchen Design: Studio Dearborn. Interior decorating by Lorraine Levinson. All appliances: Thermador. Countertops: Pental Quartz Lattice. Hardware: Top Knobs Chareau Series Emerald Pulls and knobs. Stools and pendant lights: West Elm. Photography: Jeff McNamara.

Kitchen Size: 14 Ft. x 15 1/2 Ft.
Island Size: 98" x 44"
Wood Floor: Stang-Lund Forde 5” walnut hard wax oil finish
Tile Backsplash: Here is a link to the exact tile and color: http://encoreceramics.com/product/silver-crackle-glaze/
•2014 MN ASID Awards: First Place Kitchens
•2013 Minnesota NKBA Awards: First Place Medium Kitchens
•Photography by Andrea Rugg

www.jeremykohm.com
Große Klassische Wohnküche in L-Form mit Schrankfronten mit vertiefter Füllung, weißen Schränken, Marmor-Arbeitsplatte, Rückwand aus Steinfliesen, Küchenrückwand in Grau, Unterbauwaschbecken, Küchengeräten aus Edelstahl, dunklem Holzboden und Kücheninsel in Toronto
Große Klassische Wohnküche in L-Form mit Schrankfronten mit vertiefter Füllung, weißen Schränken, Marmor-Arbeitsplatte, Rückwand aus Steinfliesen, Küchenrückwand in Grau, Unterbauwaschbecken, Küchengeräten aus Edelstahl, dunklem Holzboden und Kücheninsel in Toronto

Küche in L-Form mit Landhausspüle, Kassettenfronten, grauen Schränken, Küchenrückwand in Grau, Rückwand aus Stein, Küchengeräten aus Edelstahl, dunklem Holzboden, Kücheninsel, braunem Boden und weißer Arbeitsplatte in Nashville

Kleine Klassische Küche in U-Form mit Vorratsschrank, Schrankfronten mit vertiefter Füllung, weißen Schränken, Arbeitsplatte aus Holz, Küchenrückwand in Grau, dunklem Holzboden, braunem Boden und brauner Arbeitsplatte in San Francisco

The range was relocated off of the island and is now a focal point in the room. The stainless hood vent over the range is both beautiful and functional. A walk-in pantry was removed, and now beautiful built-in cabinets act as the pantry.

The kitchen is designed to be sleek and visible from the main living spaces. A waterfall edge to the island adds a detail. The appliances include a built in coffee maker, wall oven and wall microwave, built in stainless refrigerator, undercount sink and induction cooktop with range.

Klassische Küche in L-Form mit Landhausspüle, Schrankfronten im Shaker-Stil, weißen Schränken, Küchenrückwand in Grau, Küchengeräten aus Edelstahl, dunklem Holzboden, Kücheninsel, braunem Boden und weißer Arbeitsplatte in Kansas City

To make the most of this window-endowed penthouse, I designed sleek, pared-down spaces with low-slung lounge seating, floating consoles, and modern Italian pieces. The kitchen is an open-plan layout, and the narrow dining room features a Keith Fritz dining table complemented with Roche Bobois dining chairs.
Photography by: Sean Litchfield
---
Project designed by Boston interior design studio Dane Austin Design. They serve Boston, Cambridge, Hingham, Cohasset, Newton, Weston, Lexington, Concord, Dover, Andover, Gloucester, as well as surrounding areas.
For more about Dane Austin Design, click here: https://daneaustindesign.com/
To learn more about this project, click here:
https://daneaustindesign.com/alloy-penthouse

This classic Queenslander home in Red Hill, was a major renovation and therefore an opportunity to meet the family’s needs. With three active children, this family required a space that was as functional as it was beautiful, not forgetting the importance of it feeling inviting.
The resulting home references the classic Queenslander in combination with a refined mix of modern Hampton elements.

Große Klassische Wohnküche in U-Form mit Landhausspüle, Schrankfronten im Shaker-Stil, weißen Schränken, Quarzit-Arbeitsplatte, Küchenrückwand in Grau, Rückwand aus Marmor, Küchengeräten aus Edelstahl, dunklem Holzboden, Kücheninsel, braunem Boden und weißer Arbeitsplatte in Chicago

This 90's home received a complete transformation. A renovation on a tight timeframe meant we used our designer tricks to create a home that looks and feels completely different while keeping construction to a bare minimum. This beautiful Dulux 'Currency Creek' kitchen was custom made to fit the original kitchen layout. Opening the space up by adding glass steel framed doors and a double sided Mt Blanc fireplace allowed natural light to flood through.

Große, Zweizeilige Maritime Küche mit profilierten Schrankfronten, weißen Schränken, Küchenrückwand in Grau, dunklem Holzboden, Kücheninsel, braunem Boden und weißer Arbeitsplatte in Jacksonville

Mittelgroße Klassische Wohnküche mit Landhausspüle, weißen Schränken, Granit-Arbeitsplatte, Küchenrückwand in Grau, Rückwand aus Metrofliesen, Elektrogeräten mit Frontblende, dunklem Holzboden, Kücheninsel, braunem Boden, grauer Arbeitsplatte und Schrankfronten im Shaker-Stil in Philadelphia
Küchen mit Küchenrückwand in Grau und dunklem Holzboden Ideen und Design
2