Küchen mit Küchenrückwand in Grau und dunklem Holzboden Ideen und Design
Suche verfeinern:
Budget
Sortieren nach:Heute beliebt
81 – 100 von 26.709 Fotos
1 von 3

Scott Zimmerman, Modern kitchen with walnut cabinets and quartz counter top.
Große Moderne Küche mit flächenbündigen Schrankfronten, dunklen Holzschränken, Quarzit-Arbeitsplatte, Küchenrückwand in Grau, Rückwand aus Steinfliesen, Elektrogeräten mit Frontblende, dunklem Holzboden und Kücheninsel in Salt Lake City
Große Moderne Küche mit flächenbündigen Schrankfronten, dunklen Holzschränken, Quarzit-Arbeitsplatte, Küchenrückwand in Grau, Rückwand aus Steinfliesen, Elektrogeräten mit Frontblende, dunklem Holzboden und Kücheninsel in Salt Lake City
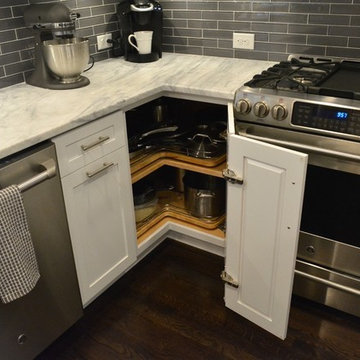
Lazy Susans are by far the best option for base corner storage. This one in particular has independent rotating shelves with a fixed shelf between so nothing gets caught in the back.

The kitchen of a new Mediterranean/Transitional style home in Atlanta. Features include custom wood cabinetry (Sherwin Williams Elder White) to the ceiling with soft close feature, quartz countertops (Quartzite Calacatta), stone backsplash (3x6 Valentino White Tile), under cabinet lighting, stainless steel farm sink, and DCS stainless steel appliances including 48" gas range, double drawer dishwasher and double door refrigerator. The huge island overlooks the family room and houses the Sharp Microwave Drawer. The wall color is Popular Gray Flat (SW 6071). Designed by Price Residential Design; Built by Epic Development; Interior Design by Mike Horton; Photo by Brian Gassel
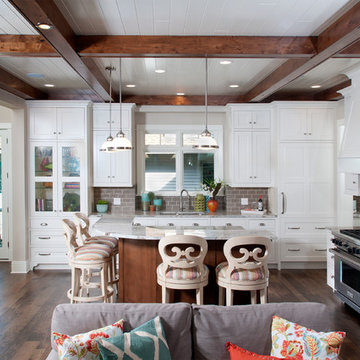
Forget just one room with a view—Lochley has almost an entire house dedicated to capturing nature’s best views and vistas. Make the most of a waterside or lakefront lot in this economical yet elegant floor plan, which was tailored to fit a narrow lot and has more than 1,600 square feet of main floor living space as well as almost as much on its upper and lower levels. A dovecote over the garage, multiple peaks and interesting roof lines greet guests at the street side, where a pergola over the front door provides a warm welcome and fitting intro to the interesting design. Other exterior features include trusses and transoms over multiple windows, siding, shutters and stone accents throughout the home’s three stories. The water side includes a lower-level walkout, a lower patio, an upper enclosed porch and walls of windows, all designed to take full advantage of the sun-filled site. The floor plan is all about relaxation – the kitchen includes an oversized island designed for gathering family and friends, a u-shaped butler’s pantry with a convenient second sink, while the nearby great room has built-ins and a central natural fireplace. Distinctive details include decorative wood beams in the living and kitchen areas, a dining area with sloped ceiling and decorative trusses and built-in window seat, and another window seat with built-in storage in the den, perfect for relaxing or using as a home office. A first-floor laundry and space for future elevator make it as convenient as attractive. Upstairs, an additional 1,200 square feet of living space include a master bedroom suite with a sloped 13-foot ceiling with decorative trusses and a corner natural fireplace, a master bath with two sinks and a large walk-in closet with built-in bench near the window. Also included is are two additional bedrooms and access to a third-floor loft, which could functions as a third bedroom if needed. Two more bedrooms with walk-in closets and a bath are found in the 1,300-square foot lower level, which also includes a secondary kitchen with bar, a fitness room overlooking the lake, a recreation/family room with built-in TV and a wine bar perfect for toasting the beautiful view beyond.
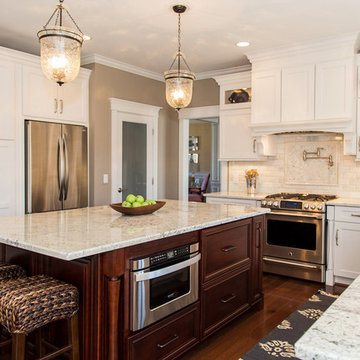
Kris Palen
Große Klassische Wohnküche in U-Form mit Landhausspüle, Schrankfronten im Shaker-Stil, weißen Schränken, Granit-Arbeitsplatte, Küchenrückwand in Grau, Rückwand aus Metrofliesen, Küchengeräten aus Edelstahl, dunklem Holzboden, Kücheninsel, braunem Boden und bunter Arbeitsplatte in Dallas
Große Klassische Wohnküche in U-Form mit Landhausspüle, Schrankfronten im Shaker-Stil, weißen Schränken, Granit-Arbeitsplatte, Küchenrückwand in Grau, Rückwand aus Metrofliesen, Küchengeräten aus Edelstahl, dunklem Holzboden, Kücheninsel, braunem Boden und bunter Arbeitsplatte in Dallas
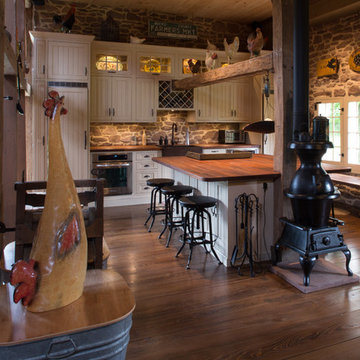
Einzeilige Landhaus Wohnküche mit Landhausspüle, Schrankfronten mit vertiefter Füllung, weißen Schränken, Elektrogeräten mit Frontblende, Arbeitsplatte aus Holz, Küchenrückwand in Grau, Rückwand aus Steinfliesen und dunklem Holzboden in New York
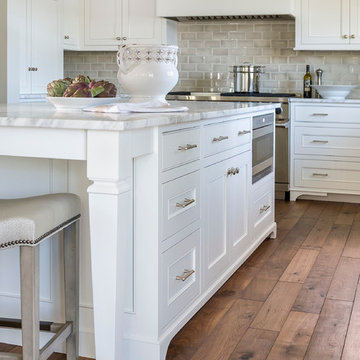
Kitchen Size: 14 Ft. x 15 1/2 Ft.
Island Size: 98" x 44"
Wood Floor: Stang-Lund Forde 5” walnut hard wax oil finish
Tile Backsplash: Here is a link to the exact tile and color: http://encoreceramics.com/product/silver-crackle-glaze/
•2014 MN ASID Awards: First Place Kitchens
•2013 Minnesota NKBA Awards: First Place Medium Kitchens
•Photography by Andrea Rugg

SilverLeaf Custom Homes' San Antonio 2012 Parade of Homes Entry. Interior Design by Interiors by KM. Photos Courtesy: Siggi Ragnar.
Große Moderne Wohnküche mit Unterbauwaschbecken, Schrankfronten im Shaker-Stil, weißen Schränken, Granit-Arbeitsplatte, Küchenrückwand in Grau, Rückwand aus Porzellanfliesen, weißen Elektrogeräten, dunklem Holzboden und zwei Kücheninseln in Austin
Große Moderne Wohnküche mit Unterbauwaschbecken, Schrankfronten im Shaker-Stil, weißen Schränken, Granit-Arbeitsplatte, Küchenrückwand in Grau, Rückwand aus Porzellanfliesen, weißen Elektrogeräten, dunklem Holzboden und zwei Kücheninseln in Austin
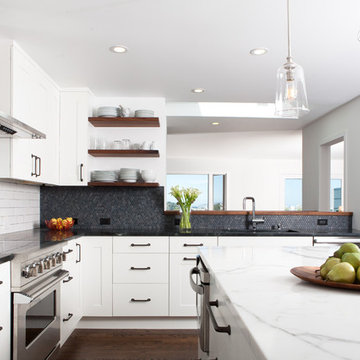
A re-creation of a 1950’s home in SF, is now family friendly and perfect for entertaining. A closed floor plan was opened to maximize the beautiful downtown bay view. Architectural finishes, fixtures and accessories were selected to marry the client's rustic, yet modern industrial style. Overall pallette was inspired by the client's existing sofa and side chairs. Project was done in collaboration with Mason Miller Architect. Photography: Photo Designs by Odessa

www.jeremykohm.com
Große Klassische Küche in L-Form mit Küchengeräten aus Edelstahl, Unterbauwaschbecken, Schrankfronten im Shaker-Stil, weißen Schränken, Marmor-Arbeitsplatte, Küchenrückwand in Grau, Rückwand aus Steinfliesen, dunklem Holzboden und Kücheninsel in Toronto
Große Klassische Küche in L-Form mit Küchengeräten aus Edelstahl, Unterbauwaschbecken, Schrankfronten im Shaker-Stil, weißen Schränken, Marmor-Arbeitsplatte, Küchenrückwand in Grau, Rückwand aus Steinfliesen, dunklem Holzboden und Kücheninsel in Toronto

Große Klassische Küche mit Vorratsschrank, Schrankfronten im Shaker-Stil, weißen Schränken, Granit-Arbeitsplatte, Küchenrückwand in Grau, Rückwand aus Keramikfliesen, Küchengeräten aus Edelstahl, dunklem Holzboden, Kücheninsel, braunem Boden und weißer Arbeitsplatte in Baltimore

Offene Klassische Küche in U-Form mit Unterbauwaschbecken, Schrankfronten im Shaker-Stil, weißen Schränken, Küchenrückwand in Grau, Küchengeräten aus Edelstahl, dunklem Holzboden und Kücheninsel in Richmond

This 90's home received a complete transformation. A renovation on a tight timeframe meant we used our designer tricks to create a home that looks and feels completely different while keeping construction to a bare minimum. This beautiful Dulux 'Currency Creek' kitchen was custom made to fit the original kitchen layout. Opening the space up by adding glass steel framed doors and a double sided Mt Blanc fireplace allowed natural light to flood through.
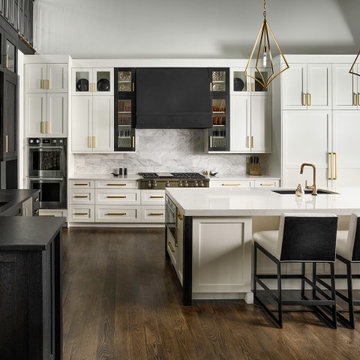
Moderne Küche in L-Form mit Unterbauwaschbecken, Schrankfronten im Shaker-Stil, weißen Schränken, Küchenrückwand in Grau, Küchengeräten aus Edelstahl, dunklem Holzboden, Kücheninsel, braunem Boden und weißer Arbeitsplatte in Denver

Picture Perfect House
Offene, Große Klassische Küche in L-Form mit flächenbündigen Schrankfronten, weißen Schränken, Quarzwerkstein-Arbeitsplatte, Küchenrückwand in Grau, Rückwand aus Keramikfliesen, Küchengeräten aus Edelstahl, dunklem Holzboden, Kücheninsel, braunem Boden und weißer Arbeitsplatte in Chicago
Offene, Große Klassische Küche in L-Form mit flächenbündigen Schrankfronten, weißen Schränken, Quarzwerkstein-Arbeitsplatte, Küchenrückwand in Grau, Rückwand aus Keramikfliesen, Küchengeräten aus Edelstahl, dunklem Holzboden, Kücheninsel, braunem Boden und weißer Arbeitsplatte in Chicago

Elements of this kitchen I love are - the sumptuous colour of the Obsidian green paint against the brass fittings. The high Dekton Aura backsplash with shelf. The Art Deco light fittings. And obviously the bespoke furniture. This is a gorgeous space!
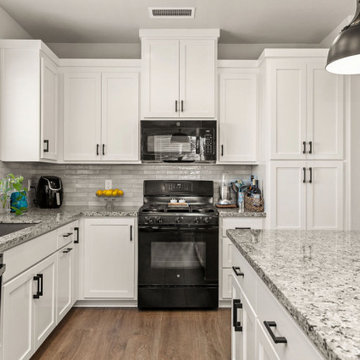
Offene, Mittelgroße Urige Küche in L-Form mit Waschbecken, Schrankfronten im Shaker-Stil, weißen Schränken, Granit-Arbeitsplatte, Küchenrückwand in Grau, schwarzen Elektrogeräten, dunklem Holzboden, Kücheninsel, braunem Boden und bunter Arbeitsplatte in Sacramento

Transitional white shaker kitchen with brushed bronzed finishes to give it a modern twist. With a matching utility room that has a dog washing station.

Kleine Klassische Küche in U-Form mit Vorratsschrank, Schrankfronten mit vertiefter Füllung, weißen Schränken, Arbeitsplatte aus Holz, Küchenrückwand in Grau, dunklem Holzboden, braunem Boden und brauner Arbeitsplatte in San Francisco

Offene, Geräumige Moderne Küche in L-Form mit Waschbecken, flächenbündigen Schrankfronten, hellbraunen Holzschränken, Granit-Arbeitsplatte, Küchenrückwand in Grau, Kalk-Rückwand, Elektrogeräten mit Frontblende, dunklem Holzboden, Kücheninsel, grauem Boden und schwarzer Arbeitsplatte in Dallas
Küchen mit Küchenrückwand in Grau und dunklem Holzboden Ideen und Design
5