Küchen mit Küchenrückwand in Grün und Betonboden Ideen und Design
Suche verfeinern:
Budget
Sortieren nach:Heute beliebt
101 – 120 von 649 Fotos
1 von 3
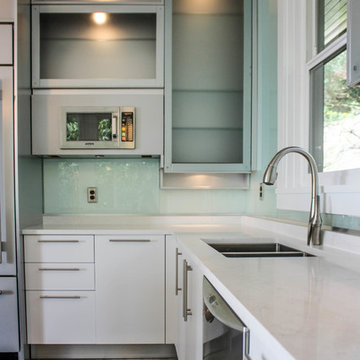
Redefine Design
Mittelgroße Moderne Wohnküche in L-Form mit Doppelwaschbecken, flächenbündigen Schrankfronten, weißen Schränken, Quarzwerkstein-Arbeitsplatte, Küchenrückwand in Grün, Glasrückwand, Küchengeräten aus Edelstahl, Betonboden, Kücheninsel und grauem Boden in Vancouver
Mittelgroße Moderne Wohnküche in L-Form mit Doppelwaschbecken, flächenbündigen Schrankfronten, weißen Schränken, Quarzwerkstein-Arbeitsplatte, Küchenrückwand in Grün, Glasrückwand, Küchengeräten aus Edelstahl, Betonboden, Kücheninsel und grauem Boden in Vancouver
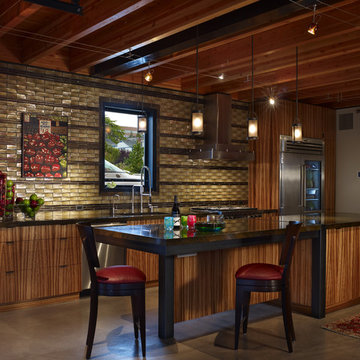
Photography by Ben Benschneider.
Einzeilige, Kleine Moderne Wohnküche mit Unterbauwaschbecken, flächenbündigen Schrankfronten, hellbraunen Holzschränken, Granit-Arbeitsplatte, Küchenrückwand in Grün, Rückwand aus Glasfliesen, Küchengeräten aus Edelstahl, Betonboden, Kücheninsel und beigem Boden in Seattle
Einzeilige, Kleine Moderne Wohnküche mit Unterbauwaschbecken, flächenbündigen Schrankfronten, hellbraunen Holzschränken, Granit-Arbeitsplatte, Küchenrückwand in Grün, Rückwand aus Glasfliesen, Küchengeräten aus Edelstahl, Betonboden, Kücheninsel und beigem Boden in Seattle
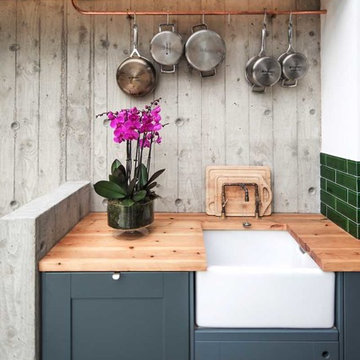
Offene, Kleine Moderne Küche mit Landhausspüle, Schrankfronten im Shaker-Stil, grauen Schränken, Arbeitsplatte aus Holz, Küchenrückwand in Grün, Rückwand aus Metrofliesen, Küchengeräten aus Edelstahl, Betonboden, Halbinsel, grauem Boden und grauer Arbeitsplatte in Sussex
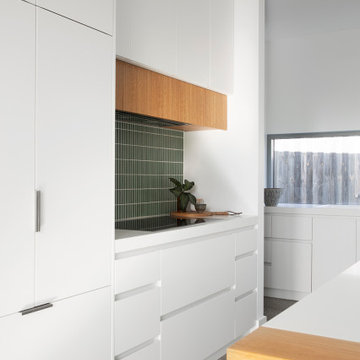
White kitchen with timber features and striking green tiled splashback
Mittelgroße Moderne Wohnküche in L-Form mit weißen Schränken, Küchenrückwand in Grün, Rückwand aus Keramikfliesen, Küchengeräten aus Edelstahl, Betonboden, Kücheninsel, grauem Boden und weißer Arbeitsplatte in Melbourne
Mittelgroße Moderne Wohnküche in L-Form mit weißen Schränken, Küchenrückwand in Grün, Rückwand aus Keramikfliesen, Küchengeräten aus Edelstahl, Betonboden, Kücheninsel, grauem Boden und weißer Arbeitsplatte in Melbourne
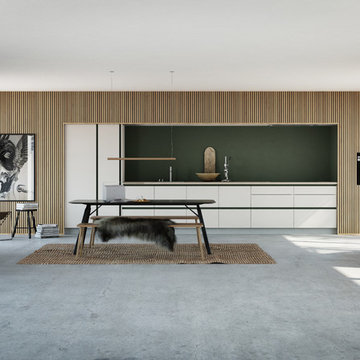
The interaction between the horizontal and vertical lines, together with the color selection, can give Tinta exactly the expression you want. Play with light, lines and large unbroken faces - now also in Light Gray.
The elegant light gray nuance is created to play stylishly with the natural light of the home and provides a soft contradiction to the white walls and raw Nordic materials. With Tinta in Light Gray, the contrasts become softer, and the other colors of the house are very beautiful.

A close up view of the custom copper farmhouse sink as well as the reclaimed wood in the herringbone pattern located on the smaller of the two kitchen islands. Here you can see the oak custom-made cabinets in the background as well as the back-painted glass backsplash.
The copper sink and iron countertop face was hand crafted by a local metal artist. Stillwater Woodworking crafted the custom cabinets and island, which was made with wood tile from E & S Tile applied in a herringbone pattern. Thanks to Idaho Granite Works for finishing it off with beautiful Silestone quartz.
Photography by Marie-Dominique Verdier

A Modern home that wished for more warmth...
An addition and reconstruction of approx. 750sq. area.
That included new kitchen, office, family room and back patio cover area.
The custom-made kitchen cabinets are semi-inset / semi-frameless combination.
The door style was custom build with a minor bevel at the edge of each door.
White oak was used for the frame, drawers and most of the cabinet doors with some doors paint white for accent effect.
The island "legs" or water fall sides if you wish and the hood enclosure are Tambour wood paneling.
These are 3/4" half round wood profile connected together for a continues pattern.
These Tambour panels, the wicker pendant lights and the green live walls inject a bit of an Asian fusion into the design mix.
The floors are polished concrete in a dark brown finish to inject additional warmth vs. the standard concrete gray most of us familiar with.
A huge 16' multi sliding door by La Cantina was installed, this door is aluminum clad (wood finish on the interior of the door).
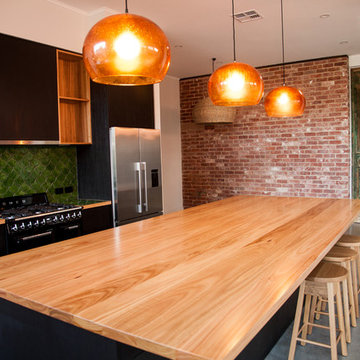
‘Designed’ by Fabrikate www.fabrikate.com.au
Moderne Küche in L-Form mit Vorratsschrank, Doppelwaschbecken, flächenbündigen Schrankfronten, schwarzen Schränken, Arbeitsplatte aus Holz, Küchenrückwand in Grün, Rückwand aus Terrakottafliesen, Küchengeräten aus Edelstahl, Betonboden, Kücheninsel und grauem Boden in Adelaide
Moderne Küche in L-Form mit Vorratsschrank, Doppelwaschbecken, flächenbündigen Schrankfronten, schwarzen Schränken, Arbeitsplatte aus Holz, Küchenrückwand in Grün, Rückwand aus Terrakottafliesen, Küchengeräten aus Edelstahl, Betonboden, Kücheninsel und grauem Boden in Adelaide
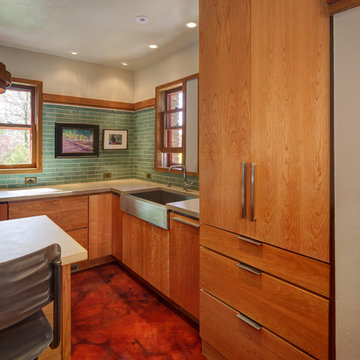
From the clean-lined drawer pulls to the sophisticated gallery hanging system for the artwork, every detail of this space was caerfully considered.
Tricia Shay Photography
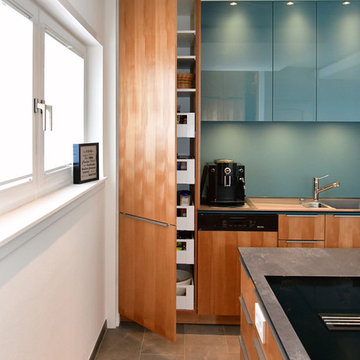
Offene, Zweizeilige, Große Moderne Küche mit Einbauwaschbecken, flächenbündigen Schrankfronten, hellen Holzschränken, Mineralwerkstoff-Arbeitsplatte, Küchenrückwand in Grün, Rückwand aus Holz, schwarzen Elektrogeräten, Betonboden, Kücheninsel, grauem Boden und grauer Arbeitsplatte in Frankfurt am Main
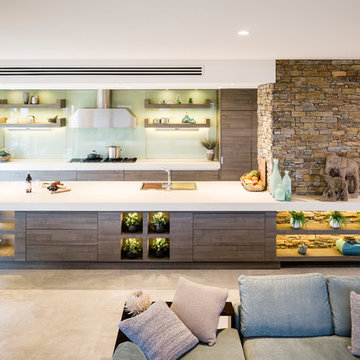
Can you find the hidden spice racks and appliance cabinets? The lines of this kitchen are too clean to clutter, but the space is much more user friendly than it looks! See the next image to reveal the secret storage.
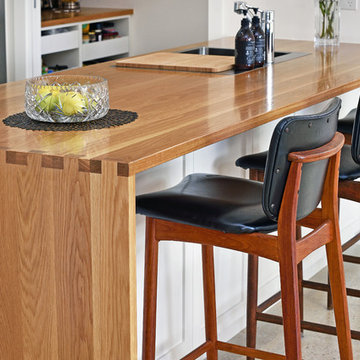
#Rebecca Ryan Architect
Kleine Retro Küche mit Kücheninsel, hellbraunen Holzschränken, Arbeitsplatte aus Holz, Küchengeräten aus Edelstahl, Rückwand aus Metrofliesen, Betonboden, Einbauwaschbecken und Küchenrückwand in Grün in Adelaide
Kleine Retro Küche mit Kücheninsel, hellbraunen Holzschränken, Arbeitsplatte aus Holz, Küchengeräten aus Edelstahl, Rückwand aus Metrofliesen, Betonboden, Einbauwaschbecken und Küchenrückwand in Grün in Adelaide
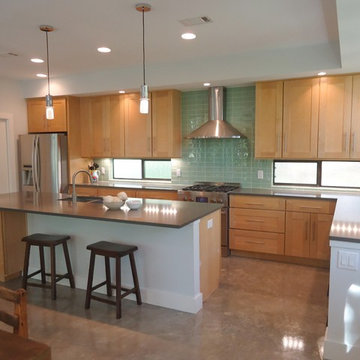
© 2014 H2 Architecture Studio
Offene, Einzeilige, Große Moderne Küche mit Unterbauwaschbecken, Schrankfronten im Shaker-Stil, hellen Holzschränken, Mineralwerkstoff-Arbeitsplatte, Küchenrückwand in Grün, Rückwand aus Glasfliesen, Küchengeräten aus Edelstahl, Betonboden und Kücheninsel in Austin
Offene, Einzeilige, Große Moderne Küche mit Unterbauwaschbecken, Schrankfronten im Shaker-Stil, hellen Holzschränken, Mineralwerkstoff-Arbeitsplatte, Küchenrückwand in Grün, Rückwand aus Glasfliesen, Küchengeräten aus Edelstahl, Betonboden und Kücheninsel in Austin
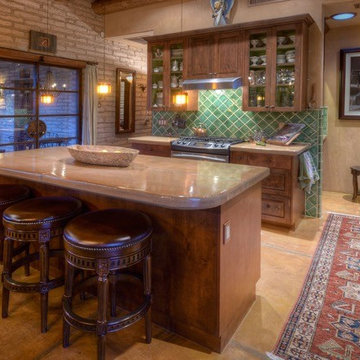
Offene, Einzeilige, Mittelgroße Klassische Küche mit profilierten Schrankfronten, dunklen Holzschränken, Betonarbeitsplatte, Küchenrückwand in Grün, Rückwand aus Keramikfliesen, Küchengeräten aus Edelstahl, Betonboden, Kücheninsel und braunem Boden in Phoenix
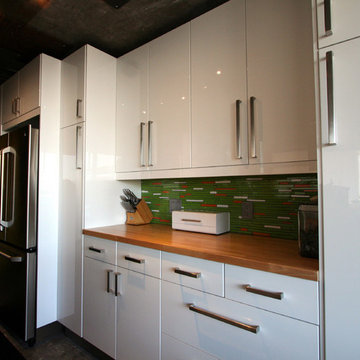
The kitchen was completely remodeled with bright white cabinetry and a colorful glass tile backsplash. Countertops are butcher block.
Offene, Zweizeilige, Kleine Moderne Küche mit Einbauwaschbecken, flächenbündigen Schrankfronten, weißen Schränken, Arbeitsplatte aus Holz, Küchenrückwand in Grün, Rückwand aus Glasfliesen, Küchengeräten aus Edelstahl, Betonboden und Halbinsel in Sonstige
Offene, Zweizeilige, Kleine Moderne Küche mit Einbauwaschbecken, flächenbündigen Schrankfronten, weißen Schränken, Arbeitsplatte aus Holz, Küchenrückwand in Grün, Rückwand aus Glasfliesen, Küchengeräten aus Edelstahl, Betonboden und Halbinsel in Sonstige
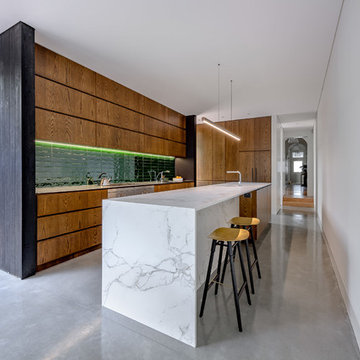
Guthrie Project
Kleine, Zweizeilige Moderne Küche mit Marmor-Arbeitsplatte, Küchenrückwand in Grün, Rückwand aus Keramikfliesen, Küchengeräten aus Edelstahl, Betonboden, Kücheninsel, grauem Boden, weißer Arbeitsplatte, flächenbündigen Schrankfronten und hellbraunen Holzschränken in Sydney
Kleine, Zweizeilige Moderne Küche mit Marmor-Arbeitsplatte, Küchenrückwand in Grün, Rückwand aus Keramikfliesen, Küchengeräten aus Edelstahl, Betonboden, Kücheninsel, grauem Boden, weißer Arbeitsplatte, flächenbündigen Schrankfronten und hellbraunen Holzschränken in Sydney
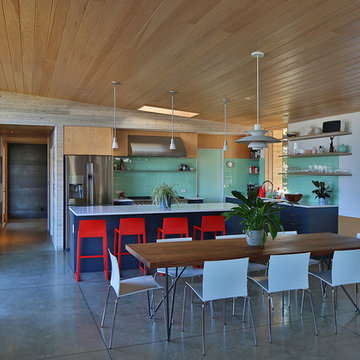
Photo: Studio Zerbey Architecture
Offene, Mittelgroße Moderne Küche in L-Form mit Unterbauwaschbecken, flächenbündigen Schrankfronten, blauen Schränken, Quarzwerkstein-Arbeitsplatte, Küchenrückwand in Grün, Rückwand aus Glasfliesen, Küchengeräten aus Edelstahl, Betonboden, Kücheninsel, grauem Boden und weißer Arbeitsplatte in Seattle
Offene, Mittelgroße Moderne Küche in L-Form mit Unterbauwaschbecken, flächenbündigen Schrankfronten, blauen Schränken, Quarzwerkstein-Arbeitsplatte, Küchenrückwand in Grün, Rückwand aus Glasfliesen, Küchengeräten aus Edelstahl, Betonboden, Kücheninsel, grauem Boden und weißer Arbeitsplatte in Seattle
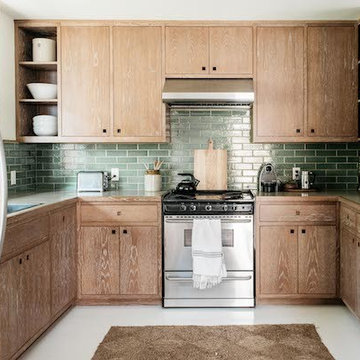
Geschlossene, Kleine Küche ohne Insel in U-Form mit Einbauwaschbecken, flächenbündigen Schrankfronten, hellbraunen Holzschränken, Laminat-Arbeitsplatte, Küchenrückwand in Grün, Rückwand aus Metrofliesen, Elektrogeräten mit Frontblende, Betonboden und weißem Boden in Los Angeles
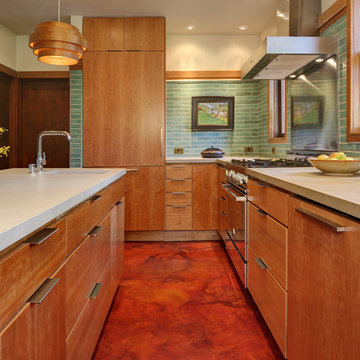
The homeowners wanted a kitchen without upper cabinets. They were interested in achieving the clean lines of Scandinavian-influenced design.
Tricia Shay Photography
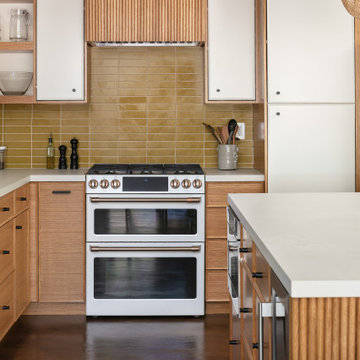
A Modern home that wished for more warmth...
An addition and reconstruction of approx. 750sq. area.
That included new kitchen, office, family room and back patio cover area.
The custom-made kitchen cabinets are semi-inset / semi-frameless combination.
The door style was custom build with a minor bevel at the edge of each door.
White oak was used for the frame, drawers and most of the cabinet doors with some doors paint white for accent effect.
The island "legs" or water fall sides if you wish and the hood enclosure are Tambour wood paneling.
These are 3/4" half round wood profile connected together for a continues pattern.
These Tambour panels, the wicker pendant lights and the green live walls inject a bit of an Asian fusion into the design mix.
The floors are polished concrete in a dark brown finish to inject additional warmth vs. the standard concrete gray most of us familiar with.
A huge 16' multi sliding door by La Cantina was installed, this door is aluminum clad (wood finish on the interior of the door).
Küchen mit Küchenrückwand in Grün und Betonboden Ideen und Design
6