Küchen mit Küchenrückwand in Grün und Korkboden Ideen und Design
Suche verfeinern:
Budget
Sortieren nach:Heute beliebt
61 – 80 von 265 Fotos
1 von 3
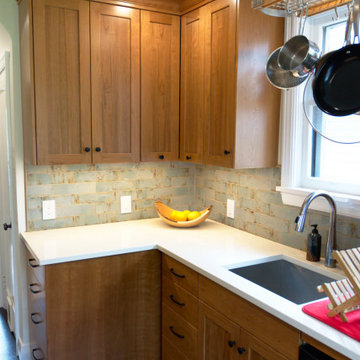
A very small compact kitchen renovation in a 1940's Kingston, Ontario house. Cherry cabinets in shaker style.
Geschlossene, Zweizeilige, Kleine Klassische Küche ohne Insel mit Waschbecken, Schrankfronten im Shaker-Stil, hellbraunen Holzschränken, Quarzwerkstein-Arbeitsplatte, Küchenrückwand in Grün, Rückwand aus Keramikfliesen, Küchengeräten aus Edelstahl, Korkboden, braunem Boden und weißer Arbeitsplatte in Sonstige
Geschlossene, Zweizeilige, Kleine Klassische Küche ohne Insel mit Waschbecken, Schrankfronten im Shaker-Stil, hellbraunen Holzschränken, Quarzwerkstein-Arbeitsplatte, Küchenrückwand in Grün, Rückwand aus Keramikfliesen, Küchengeräten aus Edelstahl, Korkboden, braunem Boden und weißer Arbeitsplatte in Sonstige
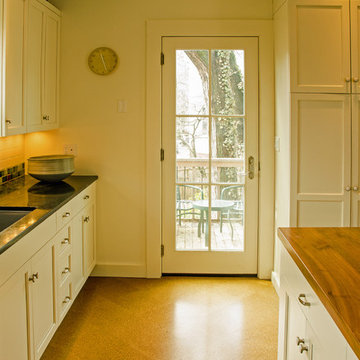
Photos by Architect
Große Klassische Wohnküche in L-Form mit Unterbauwaschbecken, Schrankfronten im Shaker-Stil, weißen Schränken, Speckstein-Arbeitsplatte, Küchenrückwand in Grün, Rückwand aus Keramikfliesen, Küchengeräten aus Edelstahl, Korkboden und Kücheninsel in Boston
Große Klassische Wohnküche in L-Form mit Unterbauwaschbecken, Schrankfronten im Shaker-Stil, weißen Schränken, Speckstein-Arbeitsplatte, Küchenrückwand in Grün, Rückwand aus Keramikfliesen, Küchengeräten aus Edelstahl, Korkboden und Kücheninsel in Boston
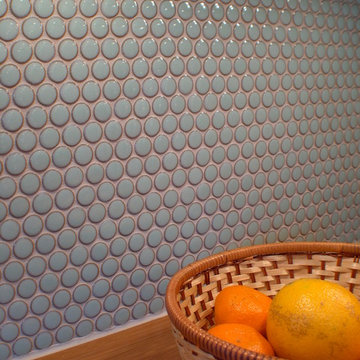
Porcelain penny tile backsplash.
Pete Cooper/Spring Creek Design
Kleine Moderne Wohnküche in L-Form mit profilierten Schrankfronten, weißen Schränken, Quarzwerkstein-Arbeitsplatte, Küchenrückwand in Grün, Rückwand aus Porzellanfliesen, Küchengeräten aus Edelstahl, Korkboden und Kücheninsel in Philadelphia
Kleine Moderne Wohnküche in L-Form mit profilierten Schrankfronten, weißen Schränken, Quarzwerkstein-Arbeitsplatte, Küchenrückwand in Grün, Rückwand aus Porzellanfliesen, Küchengeräten aus Edelstahl, Korkboden und Kücheninsel in Philadelphia
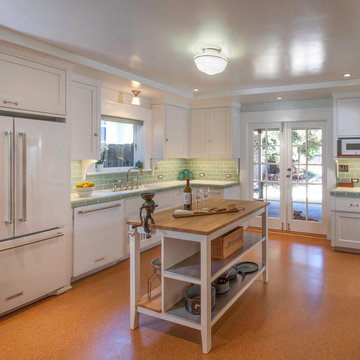
A 3" soffit around the perimeter adds architectural detail.
Photo by Gail Owens
Mittelgroße, Geschlossene Klassische Küche mit Unterbauwaschbecken, Schrankfronten im Shaker-Stil, weißen Schränken, Arbeitsplatte aus Fliesen, Küchenrückwand in Grün, Rückwand aus Keramikfliesen, weißen Elektrogeräten, Korkboden, Kücheninsel und braunem Boden in San Diego
Mittelgroße, Geschlossene Klassische Küche mit Unterbauwaschbecken, Schrankfronten im Shaker-Stil, weißen Schränken, Arbeitsplatte aus Fliesen, Küchenrückwand in Grün, Rückwand aus Keramikfliesen, weißen Elektrogeräten, Korkboden, Kücheninsel und braunem Boden in San Diego
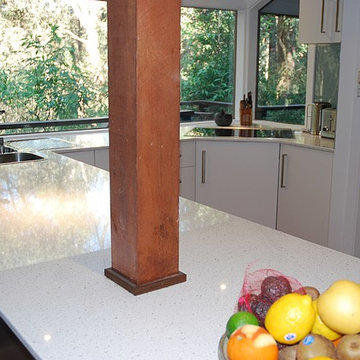
Brian Patterson
Mittelgroße Moderne Küche in U-Form mit Vorratsschrank, Einbauwaschbecken, flächenbündigen Schrankfronten, weißen Schränken, Quarzwerkstein-Arbeitsplatte, Küchenrückwand in Grün, Glasrückwand, Küchengeräten aus Edelstahl, Korkboden und Halbinsel in Sydney
Mittelgroße Moderne Küche in U-Form mit Vorratsschrank, Einbauwaschbecken, flächenbündigen Schrankfronten, weißen Schränken, Quarzwerkstein-Arbeitsplatte, Küchenrückwand in Grün, Glasrückwand, Küchengeräten aus Edelstahl, Korkboden und Halbinsel in Sydney
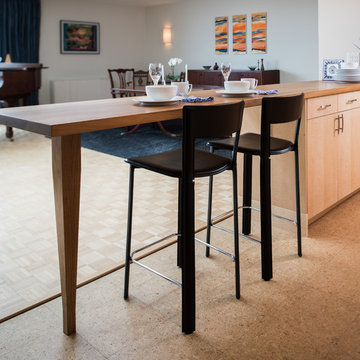
New mid-century modern kitchen with figured-maple cabinets and a walnut-topped peninsula. - view past peninsula into penthouse loft.
photos:Milton Trimitsis
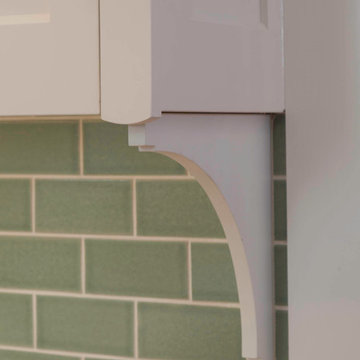
A close up of the cabinet details
Photo by Gail Owens
Geschlossene Klassische Küche mit Unterbauwaschbecken, Schrankfronten im Shaker-Stil, weißen Schränken, Arbeitsplatte aus Fliesen, Küchenrückwand in Grün, Rückwand aus Keramikfliesen, weißen Elektrogeräten, Korkboden, Kücheninsel und braunem Boden in San Diego
Geschlossene Klassische Küche mit Unterbauwaschbecken, Schrankfronten im Shaker-Stil, weißen Schränken, Arbeitsplatte aus Fliesen, Küchenrückwand in Grün, Rückwand aus Keramikfliesen, weißen Elektrogeräten, Korkboden, Kücheninsel und braunem Boden in San Diego
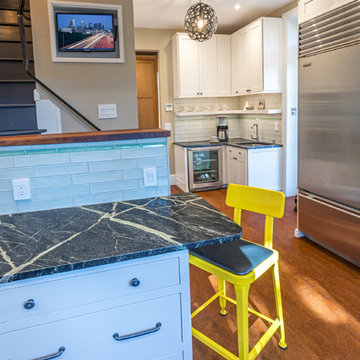
Geschlossene, Geräumige Klassische Küche in U-Form mit Unterbauwaschbecken, flächenbündigen Schrankfronten, weißen Schränken, Speckstein-Arbeitsplatte, Küchenrückwand in Grün, Rückwand aus Keramikfliesen, Küchengeräten aus Edelstahl, Korkboden, Halbinsel, braunem Boden und bunter Arbeitsplatte in Philadelphia
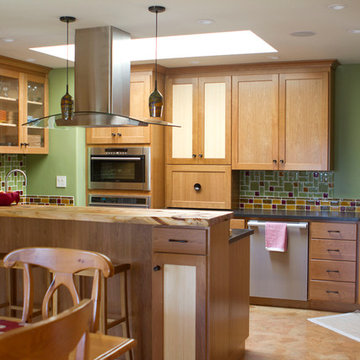
Urige Küche mit Betonarbeitsplatte, Küchenrückwand in Grün, Küchengeräten aus Edelstahl und Korkboden in San Francisco
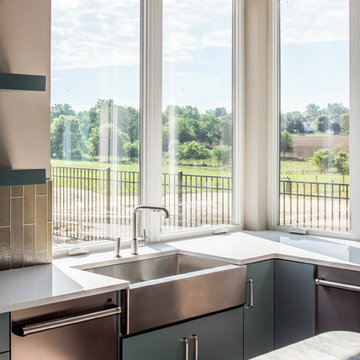
Offene, Große Moderne Küche in L-Form mit Landhausspüle, flächenbündigen Schrankfronten, türkisfarbenen Schränken, Quarzit-Arbeitsplatte, Küchenrückwand in Grün, Rückwand aus Metrofliesen, Küchengeräten aus Edelstahl, Korkboden, Kücheninsel und beigem Boden in Sonstige
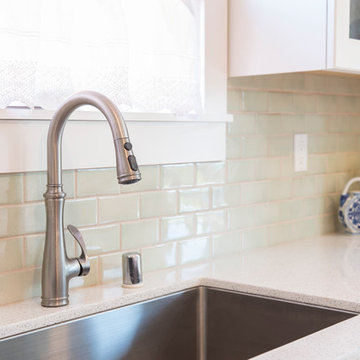
HDR Remodeling Inc. specializes in classic East Bay homes. Whole-house remodels, kitchen and bathroom remodeling, garage and basement conversions are our specialties. Our start-to-finish process -- from design concept to permit-ready plans to production -- will guide you along the way to make sure your project is completed on time and on budget and take the uncertainty and stress out of remodeling your home. Our philosophy -- and passion -- is to help our clients make their remodeling dreams come true.
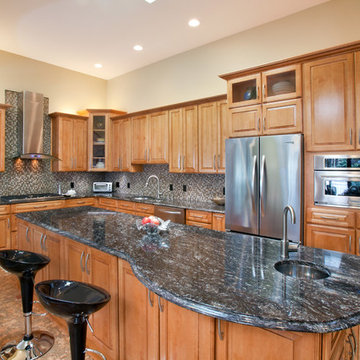
The Signature Kitchens Additions & Baths craftsmen temporarily supported what was an angled wall sort of half a cathedral and then we removed the wall between kitchen and garage. We moved the wall into the garage 2 feet. That precious two feet making the ceiling flat and adding the arches took this kitchen which was sort of a 1960 a frame disaster and tuned it into a beauty. Perhaps your garage backs to the kitchen? Since we are not driving Lincoln Continentals anymore...? Call us Kitchen Addition is our middle name.
Jason Weil Photography
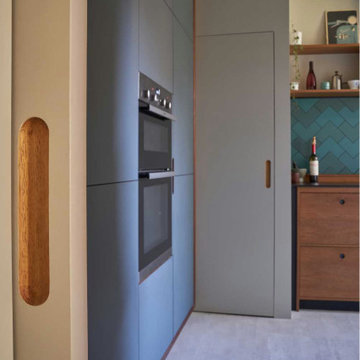
A rare opportunity to recycle some teak that had been skipped.
Geschlossene, Mittelgroße Mid-Century Küche ohne Insel in L-Form mit Einbauwaschbecken, flächenbündigen Schrankfronten, schwarzen Schränken, Arbeitsplatte aus Holz, Küchenrückwand in Grün, Rückwand aus Zementfliesen, Korkboden, weißem Boden, schwarzer Arbeitsplatte und Kassettendecke in Edinburgh
Geschlossene, Mittelgroße Mid-Century Küche ohne Insel in L-Form mit Einbauwaschbecken, flächenbündigen Schrankfronten, schwarzen Schränken, Arbeitsplatte aus Holz, Küchenrückwand in Grün, Rückwand aus Zementfliesen, Korkboden, weißem Boden, schwarzer Arbeitsplatte und Kassettendecke in Edinburgh
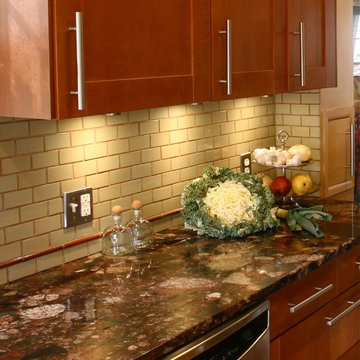
Geschlossene, Zweizeilige, Kleine Stilmix Küche mit Waschbecken, Schrankfronten im Shaker-Stil, hellbraunen Holzschränken, Granit-Arbeitsplatte, Küchenrückwand in Grün, Rückwand aus Keramikfliesen, Küchengeräten aus Edelstahl, Korkboden und braunem Boden in Detroit
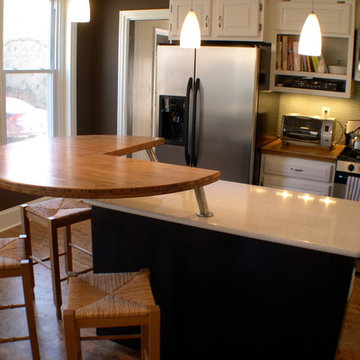
Bamboo bar top and island cabinet.
Pete Cooper/Spring Creek Design
Kleine Moderne Wohnküche in L-Form mit profilierten Schrankfronten, Quarzwerkstein-Arbeitsplatte, Küchenrückwand in Grün, Rückwand aus Porzellanfliesen, Korkboden, Kücheninsel, weißen Schränken und Küchengeräten aus Edelstahl in Philadelphia
Kleine Moderne Wohnküche in L-Form mit profilierten Schrankfronten, Quarzwerkstein-Arbeitsplatte, Küchenrückwand in Grün, Rückwand aus Porzellanfliesen, Korkboden, Kücheninsel, weißen Schränken und Küchengeräten aus Edelstahl in Philadelphia
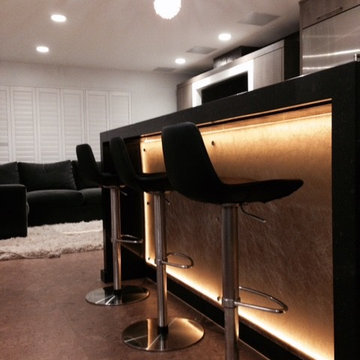
Full home remodel and layout rework consisting of three baths, kitchen, family room, office, living room, and dining room. Removed walls creating an open floor plan great room with kitchen and island. Incorporated a nana door window system into the peninsula with outdoor seating to deck and pool area. Island accented with backlighted Lumicor panel and custom steel reinforced waterfall peninsula.
Designed by: Sarah Spiroff
Contractor: Remodel West
Photo Credit: Steve Solidarios
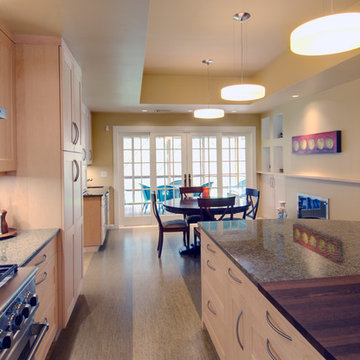
This contemporary kitchen has a cork floor, half butcherblock/half granite countertop and a glass tile back splash. The built in boxes allow the perfect space to showcase key pieces, whether for design or easy access.
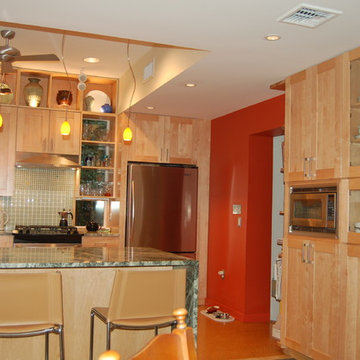
Working within the footprint of the existing house and a new, 3 by 11 foot addition, the scope of this project called for enhanced use of the existing kitchen space and better views to the heavily landscaped and terraced rear yard.
In response, numerous operable windows and doors wrap around three sides of the design, allowing the exterior landscaping and renovated deck to be more a part of the interior. A 9'-6" ceiling height helps define the kitchen area and provides enhanced views to an existing gazebo via the addition's high windows. With views to the exterior as a goal, most storage cabinets have been relocated to an interior wall. Glass doors and cabinet-mounted display lights accent the floor-to-ceiling pantry unit.
A Rain Forest Green granite countertop is complemented by cork floor tiles, soothing glass mosaics and a rich paint palette. The adjacent dining area's charcoal grey slate pavers provide superior functionality and have been outfitted with a radiant heat floor system.
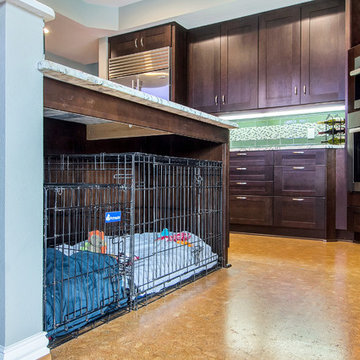
Offene, Mittelgroße Klassische Küche in L-Form mit Unterbauwaschbecken, Schrankfronten mit vertiefter Füllung, dunklen Holzschränken, Granit-Arbeitsplatte, Küchenrückwand in Grün, Rückwand aus Glasfliesen, Küchengeräten aus Edelstahl, Korkboden und Kücheninsel in Dallas
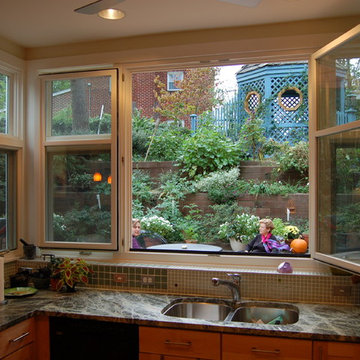
Working within the footprint of the existing house and a new, 3 by 11 foot addition, the scope of this project called for enhanced use of the existing kitchen space and better views to the heavily landscaped and terraced rear yard.
In response, numerous operable windows and doors wrap around three sides of the design, allowing the exterior landscaping and renovated deck to be more a part of the interior. A 9'-6" ceiling height helps define the kitchen area and provides enhanced views to an existing gazebo via the addition's high windows. With views to the exterior as a goal, most storage cabinets have been relocated to an interior wall. Glass doors and cabinet-mounted display lights accent the floor-to-ceiling pantry unit.
A Rain Forest Green granite countertop is complemented by cork floor tiles, soothing glass mosaics and a rich paint palette. The adjacent dining area's charcoal grey slate pavers provide superior functionality and have been outfitted with a radiant heat floor system.
Küchen mit Küchenrückwand in Grün und Korkboden Ideen und Design
4