Küchen mit Küchenrückwand in Metallic und braunem Boden Ideen und Design
Suche verfeinern:
Budget
Sortieren nach:Heute beliebt
141 – 160 von 4.361 Fotos
1 von 3
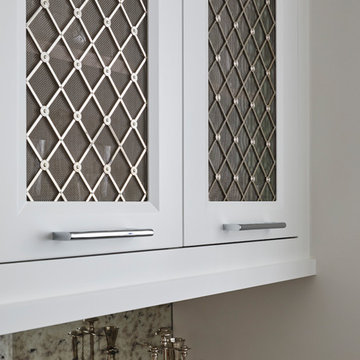
Zweizeilige, Mittelgroße Klassische Wohnküche mit weißen Schränken, Marmor-Arbeitsplatte, Küchenrückwand in Metallic, Rückwand aus Spiegelfliesen, dunklem Holzboden und braunem Boden in Chicago
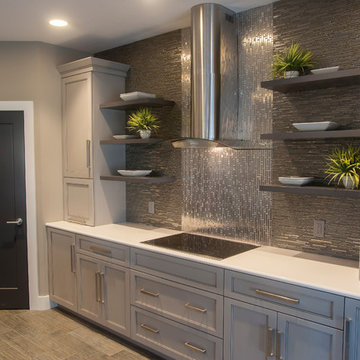
Jeremy Jacobs
Offene, Mittelgroße Moderne Küche mit Kücheninsel, Landhausspüle, Schrankfronten mit vertiefter Füllung, grauen Schränken, Quarzwerkstein-Arbeitsplatte, Küchenrückwand in Metallic, Rückwand aus Metallfliesen, Küchengeräten aus Edelstahl, Keramikboden und braunem Boden in Sonstige
Offene, Mittelgroße Moderne Küche mit Kücheninsel, Landhausspüle, Schrankfronten mit vertiefter Füllung, grauen Schränken, Quarzwerkstein-Arbeitsplatte, Küchenrückwand in Metallic, Rückwand aus Metallfliesen, Küchengeräten aus Edelstahl, Keramikboden und braunem Boden in Sonstige
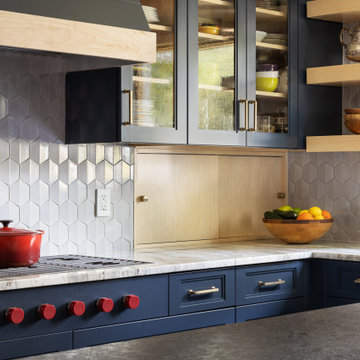
The client requested a kitchen that would not only provide a great space to cook and enjoy family meals but one that would fit in with her unique design sense. An avid collector of contemporary art, she wanted something unexpected in her 100-year-old home in both color and finishes but still providing a great layout with improved lighting, storage, and superior cooking abilities. The existing kitchen was in a closed off space trapped between the family room and the living. If you were in the kitchen, you were isolated from the rest of the house. Making the kitchen an integrated part of the home was a paramount request.
Step one, remove the wall separating the kitchen from the other rooms in the home which allowed the new kitchen to become an integrated space instead of an isolation room for the cook. Next, we relocated the pantry access which was in the family room to the kitchen integrating a poorly used recess which had become a catch all area which did not provide any usable space for storage or working area. To add valuable function in the kitchen we began by capturing unused "cubbies", adding a walk-in pantry from the kitchen, increasing the storage lost to un-needed drop ceilings and bring light and design to the space with a new large awning window, improved lighting, and combining interesting finishes and colors to reflect the artistic attitude of the client.
A bathroom located above the kitchen had been leaking into the plaster ceiling for several years. That along with knob and tube wiring, rotted beams and a brick wall from the back of the fireplace in the adjacent living room all needed to be brought to code. The walls, ceiling and floors in this 100+ year old home were completely out of level and the room’s foot print could not be increased.
The choice of a Sub-Zero wolf product is a standard in my kitchen designs. The quality of the product, its manufacturing and commitment to food preservation is the reason I specify Sub Zero Wolf. For the cook top, the integrated line of the contemporary cooktop and the signature red knobs against the navy blue of the cabinets added to the design vibe of the kitchen. The cooking performance and the large continuous grate on the cooktop makes it an obvious choice for a cook looking for a great cook top with professional results in a more streamlined profile. We selected a Sharp microwave drawer for the island, an XO wine refrigerator, Bosch dishwasher and Kitchen Aid double convection wall ovens to round out the appliance package.
A recess created by the fireplace was outfitted with a cabinet which now holds small appliances within easy reach of my very petite client. Natural maple accents were used inside all the wall cabinets and repeated on the front of the hood and for the sliding door appliance cabinet and the floating shelves. This allows a brighter interior for the painted cabinets instead of the traditional same interior as exterior finish choice. The was an amazing transformation from the old to the new.
The final touches are the honey bronze hardware from Top Knobs, Mitzi pendants from Hudson Valley Lighting group,
a fabulous faucet from Brizo. To eliminate the old freestanding bottled water cooler, we specified a matching water filter faucet.
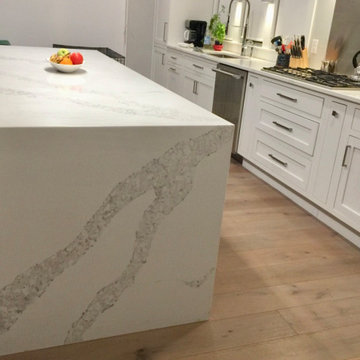
Full renovation of former kitchen/eating area. Redesigned to to insure best use of space, lighting and flow of redesigned kitchen. Traditional home built in the early 70's now has an influx of modern design elements. Designed to be a much lived in kitchen with room for all.
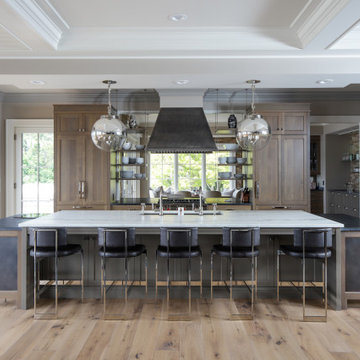
This beautiful lakefront New Jersey home is replete with exquisite design. The sprawling living area flaunts super comfortable seating that can accommodate large family gatherings while the stonework fireplace wall inspired the color palette. The game room is all about practical and functionality, while the master suite displays all things luxe. The fabrics and upholstery are from high-end showrooms like Christian Liaigre, Ralph Pucci, Holly Hunt, and Dennis Miller. Lastly, the gorgeous art around the house has been hand-selected for specific rooms and to suit specific moods.
Project completed by New York interior design firm Betty Wasserman Art & Interiors, which serves New York City, as well as across the tri-state area and in The Hamptons.
For more about Betty Wasserman, click here: https://www.bettywasserman.com/
To learn more about this project, click here:
https://www.bettywasserman.com/spaces/luxury-lakehouse-new-jersey/
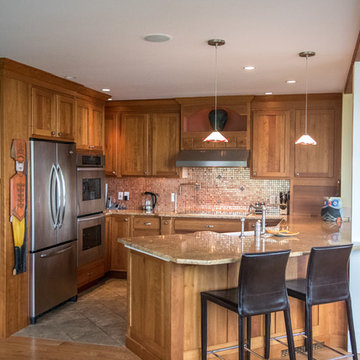
Mittelgroße Urige Wohnküche in U-Form mit Landhausspüle, Schrankfronten mit vertiefter Füllung, hellbraunen Holzschränken, Granit-Arbeitsplatte, Küchenrückwand in Metallic, Rückwand aus Mosaikfliesen, Küchengeräten aus Edelstahl, Porzellan-Bodenfliesen, Halbinsel, braunem Boden und beiger Arbeitsplatte in Portland Maine
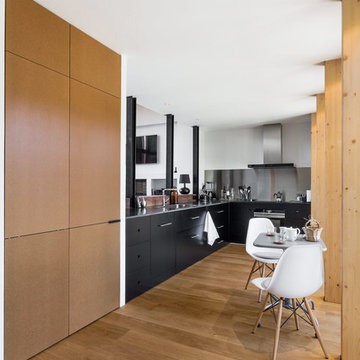
La cocina es diseño de La Reina Obrera y Estudio Hús, ejecutada por el ebanista de la constructora.
Proyecto: La Reina Obrera y Estudio Hús. Fotografías de Álvaro de la Fuente, La Reina Obrera y BAM. Fotografías de Álvaro de la Fuente, La Reina Obrera y BAM.

Entertainer's kitchen with island seating for upto eight persons
Große Moderne Wohnküche in L-Form mit Unterbauwaschbecken, flächenbündigen Schrankfronten, grauen Schränken, Quarzwerkstein-Arbeitsplatte, Küchenrückwand in Metallic, Rückwand aus Metallfliesen, Küchengeräten aus Edelstahl, Bambusparkett, Kücheninsel, braunem Boden und grauer Arbeitsplatte in Seattle
Große Moderne Wohnküche in L-Form mit Unterbauwaschbecken, flächenbündigen Schrankfronten, grauen Schränken, Quarzwerkstein-Arbeitsplatte, Küchenrückwand in Metallic, Rückwand aus Metallfliesen, Küchengeräten aus Edelstahl, Bambusparkett, Kücheninsel, braunem Boden und grauer Arbeitsplatte in Seattle
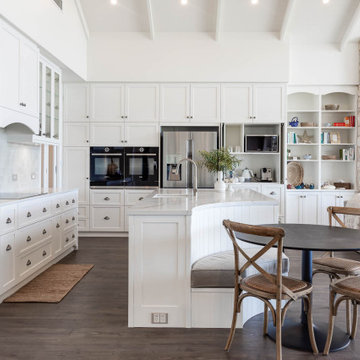
Offene, Große Maritime Küche in L-Form mit Unterbauwaschbecken, Schrankfronten im Shaker-Stil, weißen Schränken, Quarzwerkstein-Arbeitsplatte, Küchenrückwand in Metallic, Rückwand aus Keramikfliesen, schwarzen Elektrogeräten, Laminat, Kücheninsel, braunem Boden, weißer Arbeitsplatte und gewölbter Decke in Adelaide

We helped this client to completely transform their old kitchen by sourcing stylish new doors for the cabinets, replacing the flooring with this aged natural wood, adding some statement pendant lights and of course, a good lick of paint.
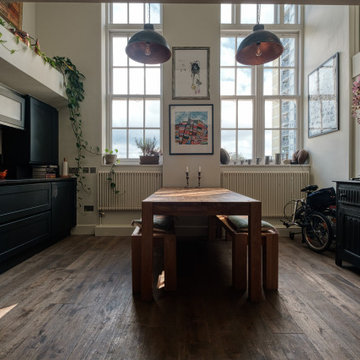
We helped this client to completely transform their old kitchen by sourcing stylish new doors for the cabinets, replacing the flooring with this aged natural wood, adding some statement pendant lights and of course, a good lick of paint.
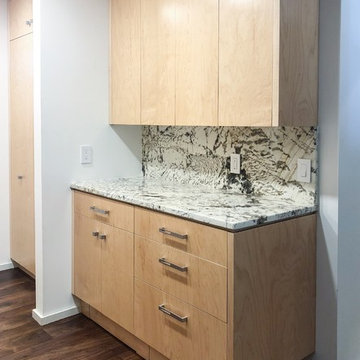
Pantry This bright, contemporary kitchen for a forest house, by New Operations Workshop, showcases stainless steel appliances, a stainless steel farm sink, curly maple custom cabinetry and wide plank walnut floors. The ceiling is white painted wood.
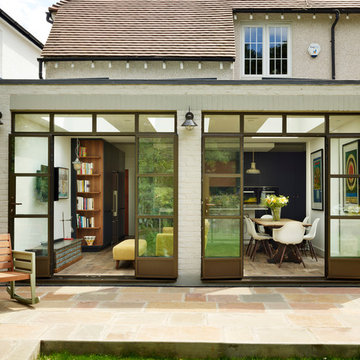
Roundhouse Urbo matt lacquer bespoke kitchen in Farrow & Ball Blue Black and Strong White with Burnished Copper Matt Metallic on wall cabinet. Worktop in Carrara marble and splashback in Bronze Mirror glass.
Photography by Nick Kane
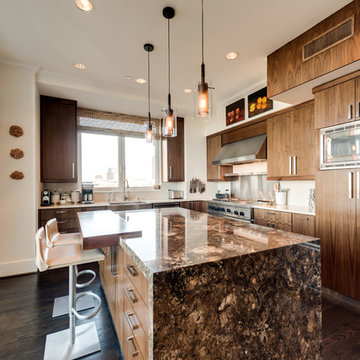
Geschlossene, Mittelgroße Klassische Küche in L-Form mit Landhausspüle, flächenbündigen Schrankfronten, hellbraunen Holzschränken, Granit-Arbeitsplatte, Küchenrückwand in Metallic, Rückwand aus Metallfliesen, Küchengeräten aus Edelstahl, dunklem Holzboden, Kücheninsel und braunem Boden in Dallas
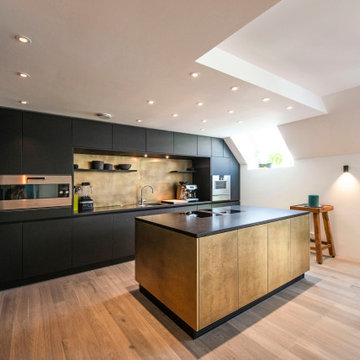
Die Fronten der Kücheninsel sind aus brüniertem Messing, ebenso die Rückwand an der Küchenzeile. Rechts vom Weinkühler ist die Tür, die wie ein Hochschrank aussieht, zum Hauswirtschaftsraum. Dort befindet sich noch eine Menge Stauraum.
Design: freudenspiel - interior design
Fotos: Zolaproduction
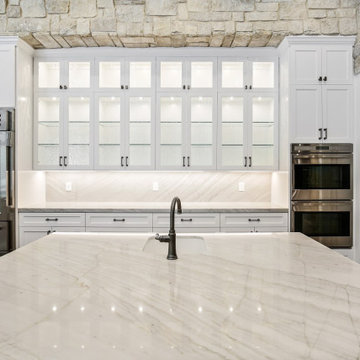
A wonderful combination of natural tones with the White and gray cabinets, The kitchen depicted a large space to work and serving area, 2 Dishwasher, and a great cooking area. One of the Best Transition styles.
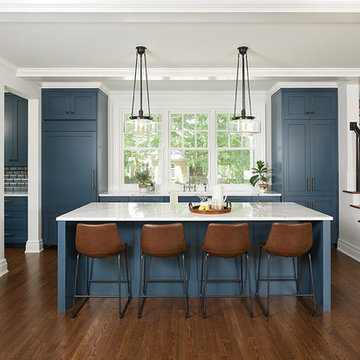
Grabill Cabinetry: Madison Square Door Style in a Custom Color “Narragansett Green” Paint by Benjamin Moore on Maple.
Cambria Countertops: Brittanica Quartz.
Backsplash: Metallic Tile Called “Olympia Prism Silver” from Beaver Tile & Stone.
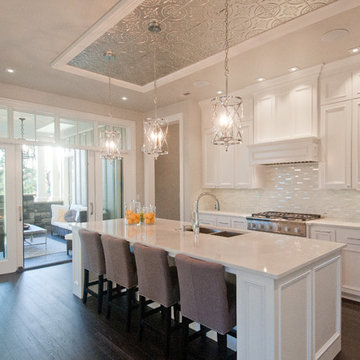
flash- wall mosaic
Große, Einzeilige Klassische Wohnküche mit Doppelwaschbecken, Schrankfronten mit vertiefter Füllung, weißen Schränken, Küchenrückwand in Metallic, Rückwand aus Stäbchenfliesen, Küchengeräten aus Edelstahl, dunklem Holzboden, Kücheninsel, Marmor-Arbeitsplatte und braunem Boden in Portland
Große, Einzeilige Klassische Wohnküche mit Doppelwaschbecken, Schrankfronten mit vertiefter Füllung, weißen Schränken, Küchenrückwand in Metallic, Rückwand aus Stäbchenfliesen, Küchengeräten aus Edelstahl, dunklem Holzboden, Kücheninsel, Marmor-Arbeitsplatte und braunem Boden in Portland
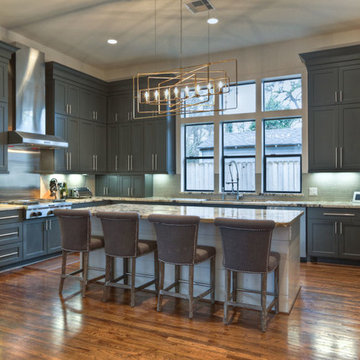
Große Klassische Wohnküche in U-Form mit Doppelwaschbecken, Schrankfronten im Shaker-Stil, grauen Schränken, Quarzwerkstein-Arbeitsplatte, Küchenrückwand in Metallic, Rückwand aus Metallfliesen, Küchengeräten aus Edelstahl, dunklem Holzboden, Kücheninsel und braunem Boden in Houston
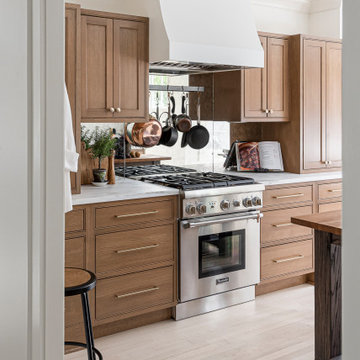
This small kitchen space needed to have every inch function well for this young family. By adding the banquette seating we were able to get the table out of the walkway and allow for easier flow between the rooms. Wall cabinets to the counter on either side of the custom plaster hood gave room for food storage as well as the microwave to get tucked away. The clean lines of the slab drawer fronts and beaded inset make the space feel visually larger.
Küchen mit Küchenrückwand in Metallic und braunem Boden Ideen und Design
8