Küchen mit hellen Holzschränken und Küchenrückwand in Metallic Ideen und Design
Suche verfeinern:
Budget
Sortieren nach:Heute beliebt
1 – 20 von 1.576 Fotos
1 von 3
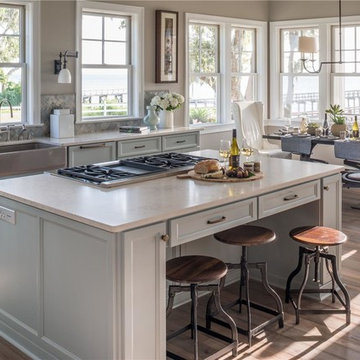
Built as a vacation home on the historic Port Royal Sound, the residence is patterned after the neo-traditional style that’s common in the low country of South Carolina. Key to the project was the natural wood interior widows, which added the classic look and warmth demanded for the project. In Addition, Integrity® Wood-Ultrex® windows stand up to blowing salt water spray year after year, which makes them ideal for building in a coastal environment.

Location: Sand Point, ID. Photos by Marie-Dominique Verdier; built by Selle Valley
Einzeilige, Mittelgroße Rustikale Küche ohne Insel mit flächenbündigen Schrankfronten, Rückwand aus Metallfliesen, Küchengeräten aus Edelstahl, Unterbauwaschbecken, hellen Holzschränken, Quarzwerkstein-Arbeitsplatte, Küchenrückwand in Metallic, braunem Holzboden und braunem Boden in Seattle
Einzeilige, Mittelgroße Rustikale Küche ohne Insel mit flächenbündigen Schrankfronten, Rückwand aus Metallfliesen, Küchengeräten aus Edelstahl, Unterbauwaschbecken, hellen Holzschränken, Quarzwerkstein-Arbeitsplatte, Küchenrückwand in Metallic, braunem Holzboden und braunem Boden in Seattle

Steve Keating Photography
Offene, Mittelgroße Moderne Küche in L-Form mit schwarzen Elektrogeräten, Glasfronten, hellen Holzschränken, Küchenrückwand in Metallic, Rückwand aus Metallfliesen, Mineralwerkstoff-Arbeitsplatte, Betonboden und Kücheninsel in Seattle
Offene, Mittelgroße Moderne Küche in L-Form mit schwarzen Elektrogeräten, Glasfronten, hellen Holzschränken, Küchenrückwand in Metallic, Rückwand aus Metallfliesen, Mineralwerkstoff-Arbeitsplatte, Betonboden und Kücheninsel in Seattle

Moderne Küche mit Arbeitsplatte aus Holz, Küchengeräten aus Edelstahl, Doppelwaschbecken, flächenbündigen Schrankfronten, hellen Holzschränken, Rückwand aus Metallfliesen und Küchenrückwand in Metallic in Boston

Geschlossene, Große Küche in L-Form mit Unterbauwaschbecken, Schrankfronten mit vertiefter Füllung, hellen Holzschränken, Marmor-Arbeitsplatte, Küchenrückwand in Metallic, Rückwand aus Spiegelfliesen, Elektrogeräten mit Frontblende, hellem Holzboden, Kücheninsel, braunem Boden und grauer Arbeitsplatte in Orange County

Pour profiter au maximum de la vue et de la lumière naturelle, la cuisine s’ouvre désormais sur le séjour et la salle à manger. Cet espace est particulièrement convivial, moderne et surtout fonctionnel et inclut un garde-manger dissimulé derrière une porte de placard. Coup de cœur pour l’alliance chaleureuse du granit blanc, du chêne et des carreaux de ciment qui s’accordent parfaitement avec les autres pièces de l’appartement.

Mes clients désiraient des pièces plus ouvertes et une circulation plus fluide entre la cuisine et leur salle à manger. Nous avons donc réunis les deux pièces, changé l'ensemble des meubles de la cuisine et posé un sol esprit carreaux ciment vintage.
L'ensemble des menuiseries extérieures ont été changées et sublimées par des stores sur mesure.
Côté cuisine, nous avons opté pour des meubles aux lignes pures et une crédence miroir pour apporter de la profondeur.
Pour la salle à manger, nous avons conservé les meubles mis en valeur par une suspension légère et moderne.
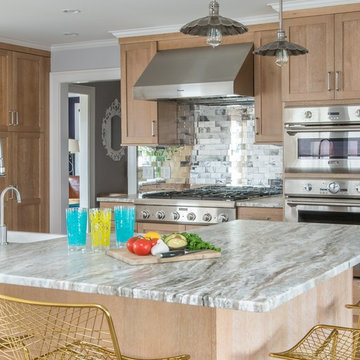
Our team helped a growing family transform their recent house purchase into a home they love. Working with architect Tom Downer of Downer Associates, we opened up a dark Cape filled with small rooms and heavy paneling to create a free-flowing, airy living space. The “new” home features a relocated and updated kitchen, additional baths, a master suite, mudroom and first floor laundry – all within the original footprint.
Photo: Mary Prince Photography
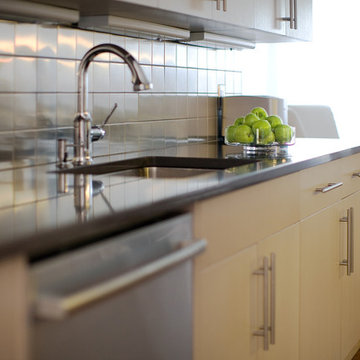
Mittelgroße, Zweizeilige Moderne Wohnküche ohne Insel mit Unterbauwaschbecken, flächenbündigen Schrankfronten, hellen Holzschränken, Quarzwerkstein-Arbeitsplatte, Küchenrückwand in Metallic, Rückwand aus Metallfliesen, Küchengeräten aus Edelstahl und dunklem Holzboden in New York
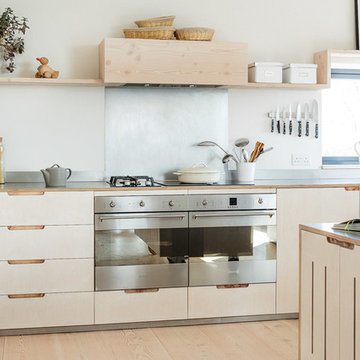
This image perfectly showcases the softness and neutral colours of the wood meeting the hardness of the metal. The contrast of the two is what adds such interest to this kitchen. It's not always about colour, materials in their raw form can add such drama. Behind the double Smeg oven is a brushed stainless steel sheet splashback bonded with plywood. The Dinesen flooring has been used as open shelving and to house the extractor fan.
Photo credit: Brett Charles

Stacy Zarin Goldberg
Zweizeilige, Mittelgroße Moderne Wohnküche mit flächenbündigen Schrankfronten, hellen Holzschränken, Küchenrückwand in Metallic, Rückwand aus Metallfliesen, Unterbauwaschbecken, Küchengeräten aus Edelstahl, dunklem Holzboden, Halbinsel und braunem Boden in Sonstige
Zweizeilige, Mittelgroße Moderne Wohnküche mit flächenbündigen Schrankfronten, hellen Holzschränken, Küchenrückwand in Metallic, Rückwand aus Metallfliesen, Unterbauwaschbecken, Küchengeräten aus Edelstahl, dunklem Holzboden, Halbinsel und braunem Boden in Sonstige
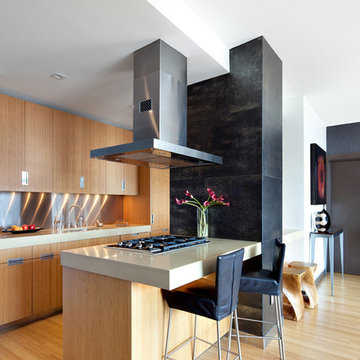
Donna Dotan Photography
Offene, Zweizeilige, Mittelgroße Moderne Küche mit flächenbündigen Schrankfronten, hellen Holzschränken, Küchenrückwand in Metallic, Unterbauwaschbecken, braunem Holzboden und Kücheninsel in New York
Offene, Zweizeilige, Mittelgroße Moderne Küche mit flächenbündigen Schrankfronten, hellen Holzschränken, Küchenrückwand in Metallic, Unterbauwaschbecken, braunem Holzboden und Kücheninsel in New York
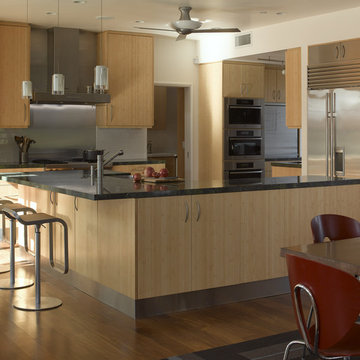
view of kitchen and breakfast nook beyond. cabinets are bamboo with stainless steel toe-kick.
Ken Gutmaker photographer
Moderne Küche mit flächenbündigen Schrankfronten, hellen Holzschränken, Küchenrückwand in Metallic, Rückwand aus Metallfliesen und Küchengeräten aus Edelstahl in San Francisco
Moderne Küche mit flächenbündigen Schrankfronten, hellen Holzschränken, Küchenrückwand in Metallic, Rückwand aus Metallfliesen und Küchengeräten aus Edelstahl in San Francisco

Water, water everywhere, but not a drop to drink. Although this kitchen had ample cabinets and countertops, none of it was functional. Tall appliances divided what would have been a functional run of counters. The cooktop was placed at the end of a narrow island. The walk-in pantry jutted into the kitchen reducing the walkspace of the only functional countertop to 36”. There was not enough room to work and still have a walking area behind. Dark corners and cabinets with poor storage rounded out the existing kitchen.
Removing the walk in pantry opened the kitchen and made the adjoining utility room more functional. The space created by removing the pantry became a functional wall of appliances featuring:
• 30” Viking Freezer
• 36” Viking Refrigerator
• 30” Wolf Microwave
• 30” Wolf warming drawer
To minimize a three foot ceiling height change, a custom Uberboten was built to create a horizontal band keeping the focus downward. The Uberboten houses recessed cans and three decorative light fixtures to illuminate the worksurface and seating area.
The Island is functional from all four sides:
• Elevation F: functions as an eating bar for two and as a buffet counter for large parties. Countertop: Ceasarstone Blue Ridge
• Elevation G: 30” deep coffee bar with beverage refrigerator. Custom storage for flavored syrups and coffee accoutrements. Access to the water with the pull out Elkay faucet makes filling the espresso machine a cinch! Countertop: Ceasarstone Canyon Red
• Elevation H: holds the Franke sink, and a cabinet with popup mixer hardware. Countertop: 4” thick endgrain butcherblock maple countertop
• Elevation I: 42” tall and 30” deep cabinets hold a second Wolf oven and a built-in Franke scale Countertop: Ceasarstone in Blue Ridge
The Range Elevation (Elevation B) has 27” deep countertops, the trash compactor, recycling, a 48” Wolf range. Opposing counter surfaces flank of the range:
• Left: Ceasarstone in Canyon Red
• Right: Stainless Steel.
• Backsplash: Copper
What originally was a dysfunctional desk that collected EVERYTHING, now is an attractive, functional 21” deep pantry that stores linen, food, serving pieces and more. The cabinet doors were made from a Zebra-wood-look-alike melamine, the gain runs both horizontally and vertically for a custom design. The end cabinet is a 12” deep message center with cork-board backing and a small work space. Storage below houses phone books and the Lumitron Graphic Eye that controls the light fixtures.
Design Details:
• An Icebox computer to the left of the main sink
• Undercabinet lighting: Xenon
• Plug strip eliminate unsightly outlets in the backsplash
• Cabinets: natural maple accented with espresso stained alder.
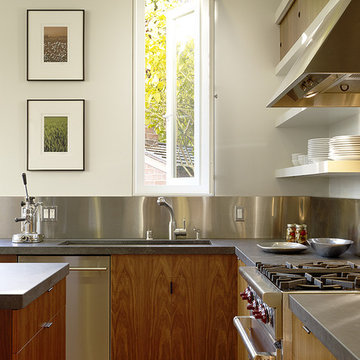
Typical of many San Francisco Victorians, this home’s kitchen had evolved over the years out of an enclosed porch. The centerpiece of the new light-filled space is a custom island / drop-leaf table that converts from a casual family dining area to an ample area for the children’s art projects, or seating for twelve. Open shelving and a series of custom ledges for the family’s seasonal canning efforts intensify the casual, working feel to the kitchen, which is both modern, yet appropriate to the essence of the home.
Photography: Matthew Millman

This three story loft development was the harbinger of the
revitalization movement in Downtown Phoenix. With a versatile
layout and industrial finishes, Studio D’s design softened
the space while retaining the commercial essence of the loft.
The design focused primarily on furniture and fixtures with some material selections.
Targeting a high end aesthetic, the design lead was able to
value engineer the budget by mixing custom designed pieces
with retail pieces, concentrating the effort on high impact areas.
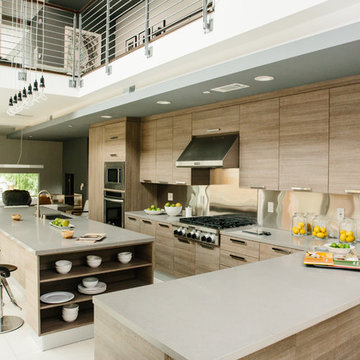
Zweizeilige, Große Moderne Wohnküche mit Unterbauwaschbecken, flächenbündigen Schrankfronten, hellen Holzschränken, Quarzwerkstein-Arbeitsplatte, Küchenrückwand in Metallic, Küchengeräten aus Edelstahl, Keramikboden, Kücheninsel und weißem Boden in Los Angeles
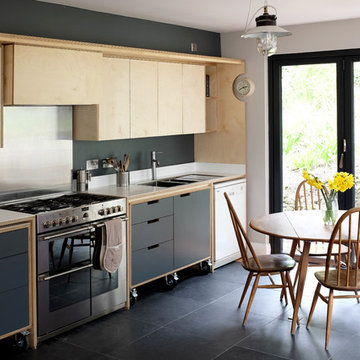
Einzeilige, Mittelgroße Nordische Wohnküche mit Einbauwaschbecken, flächenbündigen Schrankfronten, hellen Holzschränken, Küchengeräten aus Edelstahl, Schieferboden, Küchenrückwand in Metallic, grauem Boden, Mineralwerkstoff-Arbeitsplatte und Kücheninsel in Devon

The main open spaces of entry, kitchen/dining, office, and family room are sequentially arranged, but separated by the solid volumes of storage, restrooms, pantry, and stairway.
Photographer: Joe Fletcher
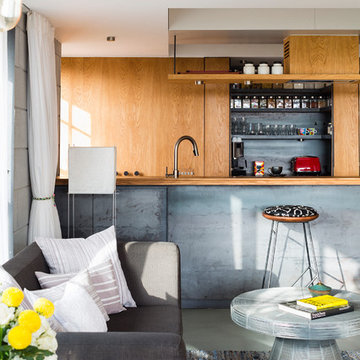
Living Room and Open Kitchen
Photo Credits: Jignesh Jhaveri
Einzeilige, Kleine Moderne Wohnküche mit flächenbündigen Schrankfronten, Betonboden, Unterbauwaschbecken, hellen Holzschränken, Edelstahl-Arbeitsplatte, Küchenrückwand in Metallic, Küchengeräten aus Edelstahl und Kücheninsel in Pune
Einzeilige, Kleine Moderne Wohnküche mit flächenbündigen Schrankfronten, Betonboden, Unterbauwaschbecken, hellen Holzschränken, Edelstahl-Arbeitsplatte, Küchenrückwand in Metallic, Küchengeräten aus Edelstahl und Kücheninsel in Pune
Küchen mit hellen Holzschränken und Küchenrückwand in Metallic Ideen und Design
1