Küchen mit Küchenrückwand in Metallic und Küchenrückwand in Gelb Ideen und Design
Suche verfeinern:
Budget
Sortieren nach:Heute beliebt
101 – 120 von 33.231 Fotos
1 von 3

Moderne Küche mit Arbeitsplatte aus Holz, Küchengeräten aus Edelstahl, Doppelwaschbecken, flächenbündigen Schrankfronten, hellen Holzschränken, Rückwand aus Metallfliesen und Küchenrückwand in Metallic in Boston
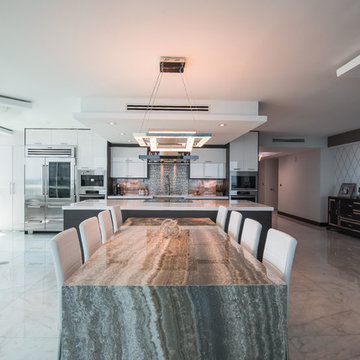
Offene, Einzeilige, Mittelgroße Moderne Küche mit Landhausspüle, flächenbündigen Schrankfronten, weißen Schränken, Onyx-Arbeitsplatte, Küchenrückwand in Metallic, Kücheninsel, Küchengeräten aus Edelstahl, Marmorboden und grauem Boden in Miami

Photographer - Ken Vaughn; Architect - Michael Lyons
Zweizeilige Klassische Küche mit Unterbauwaschbecken, flächenbündigen Schrankfronten, blauen Schränken, Küchenrückwand in Gelb, Küchengeräten aus Edelstahl, Travertin, Quarzwerkstein-Arbeitsplatte und Rückwand aus Metrofliesen in Dallas
Zweizeilige Klassische Küche mit Unterbauwaschbecken, flächenbündigen Schrankfronten, blauen Schränken, Küchenrückwand in Gelb, Küchengeräten aus Edelstahl, Travertin, Quarzwerkstein-Arbeitsplatte und Rückwand aus Metrofliesen in Dallas

Mittelgroße Moderne Wohnküche in L-Form mit integriertem Waschbecken, flächenbündigen Schrankfronten, weißen Schränken, Quarzwerkstein-Arbeitsplatte, Küchenrückwand in Metallic, weißen Elektrogeräten, Keramikboden, Kücheninsel, beigem Boden und brauner Arbeitsplatte in Sonstige

Tucked neatly into an existing bay of the barn, the open kitchen is a comfortable hub of the home. Rather than create a solid division between the kitchen and the children's TV area, Franklin finished only the lower portion of the post-and-beam supports.
The ladder is one of the original features of the barn that Franklin could not imagine ever removing. Cleverly integrated into the support post, its original function allowed workers to climb above large haystacks and pick and toss hay down a chute to the feeding area below. Franklin's children, 10 and 14, also enjoy this aspect of their home. "The kids and their friends run, slide, climb up the ladder and have a ton of fun," he explains, "It’s a barn! It is a place to share with friends and family."
Adrienne DeRosa Photography
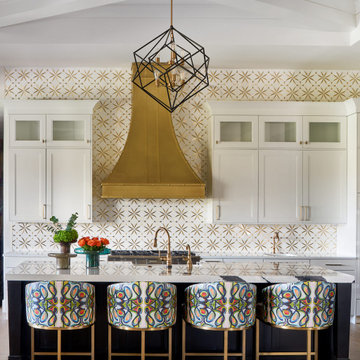
Elegant, playful and timeless. Not your average white kitchen.
Klassische Küche mit weißen Schränken, Küchenrückwand in Metallic und Kücheninsel in Denver
Klassische Küche mit weißen Schränken, Küchenrückwand in Metallic und Kücheninsel in Denver

After a devastating flood for our clients we completely changed this kitchen from outdated and soggy to fabulous and ready for whatever life throws at it. Waterfall quartzite brings the island front and center - pre existing exposed beams were darkened to match the new barn door which hides the coffee bar if needed or just looks fabulous open or closed. As is our signature we love to make our perimeter cabinetry different to our islands as is the case with this black and white color palette. Oversized Gold leaf pendants complete the whole ensemble and we could not be more pleased!

Offene, Einzeilige, Mittelgroße Moderne Küche mit Einbauwaschbecken, Kassettenfronten, blauen Schränken, Arbeitsplatte aus Terrazzo, Küchenrückwand in Metallic, Glasrückwand, schwarzen Elektrogeräten, Terrazzo-Boden, Kücheninsel, weißem Boden, weißer Arbeitsplatte und Kassettendecke in Sonstige

Zweizeilige, Große Nordische Wohnküche mit Unterbauwaschbecken, flächenbündigen Schrankfronten, grünen Schränken, Quarzit-Arbeitsplatte, Küchenrückwand in Metallic, Rückwand aus Metallfliesen, Elektrogeräten mit Frontblende, hellem Holzboden, Kücheninsel, beigem Boden, weißer Arbeitsplatte und Holzdecke in London

This beautiful and inviting retreat compliments the adjacent rooms creating a total home environment for entertaining, relaxing and recharging. Soft off white painted cabinets are topped with Taj Mahal quartzite counter tops and finished with matte off white subway tiles. A custom marble insert was placed under the hood for a pop of color for the cook. Strong geometric patterns of the doors and drawers create a soothing and rhythmic pattern for the eye. Balance and harmony are achieved with symmetric design details and patterns. Soft brass accented pendants light up the peninsula and seating area. The open shelf section provides a colorful display of the client's beautiful collection of decorative glass and ceramics.

Mittelgroße Industrial Wohnküche in L-Form mit Unterbauwaschbecken, schwarzen Schränken, Quarzwerkstein-Arbeitsplatte, Küchenrückwand in Metallic, Rückwand aus Porzellanfliesen, Elektrogeräten mit Frontblende, hellem Holzboden, Kücheninsel, braunem Boden, schwarzer Arbeitsplatte und flächenbündigen Schrankfronten in Minneapolis

Some clients have such great taste, that it’s easy to help create the kitchen of their dreams. Our client in this case had such passion for the design of her own kitchen that it made it such a fun collaborative experience that you don’t always get with clients. She put her heart and soul into making sure every detail was exactly the way she wanted. This kitchen is only a small piece of a well-appointed home. The 1” thick custom door (from Bilotta’s private custom cabinet collection), traditionally styled, yet not overly so, matches beautifully with the details of the adjacent rooms. The grey colored cabinetry blends with the colors in the adjoining rooms creating the perfect centerpiece. The client chose a massive stone Francois & Co. Toulouse Shelf w/ Concave Stack hood from a dealer in London and had it shipped over on a boat! She selected beautiful “Mother of Pearl” knobs from Anthropologie and adorned select cabinets with them like pieces of jewelry. The naturally pearlescent clay tile, the Quartzite countertops and the lanterns above the island were all chosen to mirror these knobs. The lanterns were also chosen to replicate the movement of the gold pattern in the knobs. The client opted to turn the tile on the diagonal as it felt more fluid and in keeping with the movement in the knobs and lanterns. The stone hood, tile, and quartzite sample coordinated perfectly. The room was equipped with a mix of SubZero Wolf and Miele appliances with a Kohler apron sink. The space of course has the perfect amount of accessories for making it more than just visually appealing – it’s a baker’s dream with a lift up for a frequently used mixer. There’s a built-in paper towel holder and just the right amount of utensil dividers, cutlery dividers, tray dividers, roll-outs and even a secret pantry with matching cabinetry hidden in the corner.
Bilotta Designer: Randy O’Kane, CKD & Senior Designer
Builder: Rob Norr, Nordic Construction
Architect: Brad Demotte
Photographer: Anthony Acocella
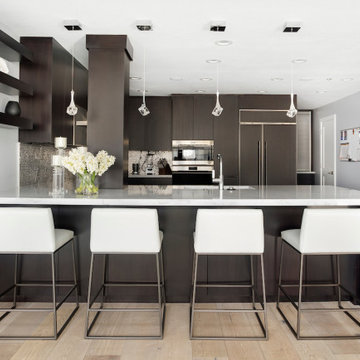
Contemporary kitchen with dark wood cabinets complementing light hardwood floor. Granite waterfall island with a pop of stainless steel penny round back splash.
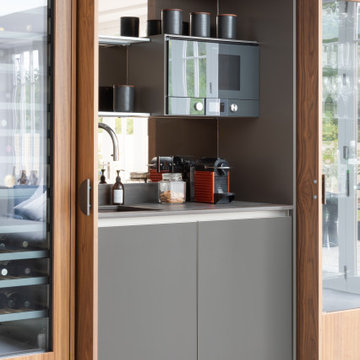
As part of a large open-plan extension to a detached house in Hampshire, Searle & Taylor was commissioned to design a timeless modern handleless kitchen for a couple who are keen cooks and who regularly entertain friends and their grown-up family. The kitchen is part of the couples’ large living space that features a wall of panel doors leading out to the garden. It is this area where aperitifs are taken before guests dine in a separate dining room, and also where parties take place. Part of the brief was to create a separate bespoke drinks cabinet cum bar area as a separate, yet complementary piece of furniture.
Handling separate aspects of the design, Darren Taylor and Gavin Alexander both worked on this kitchen project together. They created a plan that featured matt glass door and drawer fronts in Lava colourway for the island, sink run and overhead units. These were combined with oiled walnut veneer tall cabinetry from premium Austrian kitchen furniture brand, Intuo. Further bespoke additions including the 80mm circular walnut breakfast bar with a turned tapered half-leg base were made at Searle & Taylor’s bespoke workshop in England. The worktop used throughout is Trillium by Dekton, which is featured in 80mm thickness on the kitchen island and 20mm thickness on the sink and hob runs. It is also used as an upstand. The sink run includes a Franke copper grey one and a half bowl undermount sink and a Quooker Flex Boiling Water Tap.
The surface of the 3.1 metre kitchen island is kept clear for when the couple entertain, so the flush-mounted 80cm Gaggenau induction hob is situated in front of the bronze mirrored glass splashback. Directly above it is a Westin 80cm built-in extractor at the base of the overhead cabinetry. To the left and housed within the walnut units is a bank of Gaggenau ovens including a 60cm pyrolytic oven, a combination steam oven and warming drawers in anthracite colourway and a further integrated Gaggenau dishwasher is also included in the scheme. The full height Siemens A Cool 76cm larder fridge and tall 61cm freezer are all integrated behind furniture doors for a seamless look to the kitchen. Internal storage includes heavyweight pan drawers and Legra pull-out shelving for dry goods, herbs, spices and condiments.
As a completely separate piece of furniture, but finished in the same oiled walnut veneer is the ‘Gin Cabinet’ a built-in unit designed to look as if it is freestanding. To the left is a tall Gaggenau Wine Climate Cabinet and to the right is a decorative cabinet for glasses and the client’s extensive gin collection, specially backlit with LED lighting and with a bespoke door front to match the front of the wine cabinet. At the centre are full pocket doors that fold back into recesses to reveal a bar area with bronze mirror back panel and shelves in front, a 20mm Trillium by Dekton worksurface with a single bowl Franke sink and another Quooker Flex Boiling Water Tap with the new Cube function, for filtered boiling, hot, cold and sparkling water. A further Gaggenau microwave oven is installed within the unit and cupboards beneath feature Intuo fronts in matt glass, as before.
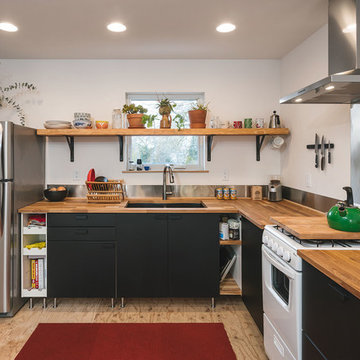
KuDa Photography
Moderne Küche in L-Form mit Arbeitsplatte aus Holz, Küchenrückwand in Metallic, Sperrholzboden, Doppelwaschbecken, braunem Boden und brauner Arbeitsplatte in Portland
Moderne Küche in L-Form mit Arbeitsplatte aus Holz, Küchenrückwand in Metallic, Sperrholzboden, Doppelwaschbecken, braunem Boden und brauner Arbeitsplatte in Portland
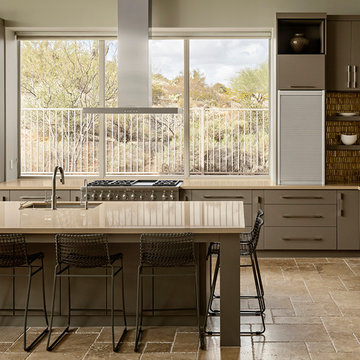
A neutral kitchen that is warmer than white, this space uses desert-inspired shades and textures to create a modern oasis. Cambria Clyde countertops offer simplistic taupe and cream tones with a delicate texture. An amber, glossy backsplash in elongated hex tiles adds glam to this minimalistic design.

appliance garage with retractable doors
Geschlossene, Mittelgroße Klassische Küche in L-Form mit flächenbündigen Schrankfronten, Quarzwerkstein-Arbeitsplatte, Rückwand aus Porzellanfliesen, Kücheninsel, grauer Arbeitsplatte, Unterbauwaschbecken, hellbraunen Holzschränken, Küchenrückwand in Metallic, Küchengeräten aus Edelstahl, dunklem Holzboden und braunem Boden in Chicago
Geschlossene, Mittelgroße Klassische Küche in L-Form mit flächenbündigen Schrankfronten, Quarzwerkstein-Arbeitsplatte, Rückwand aus Porzellanfliesen, Kücheninsel, grauer Arbeitsplatte, Unterbauwaschbecken, hellbraunen Holzschränken, Küchenrückwand in Metallic, Küchengeräten aus Edelstahl, dunklem Holzboden und braunem Boden in Chicago

Tim Doyle
Offene, Kleine Moderne Küche in L-Form mit Waschbecken, flächenbündigen Schrankfronten, Quarzwerkstein-Arbeitsplatte, braunem Holzboden, Kücheninsel, schwarzer Arbeitsplatte, blauen Schränken, Küchenrückwand in Metallic und braunem Boden in Sonstige
Offene, Kleine Moderne Küche in L-Form mit Waschbecken, flächenbündigen Schrankfronten, Quarzwerkstein-Arbeitsplatte, braunem Holzboden, Kücheninsel, schwarzer Arbeitsplatte, blauen Schränken, Küchenrückwand in Metallic und braunem Boden in Sonstige
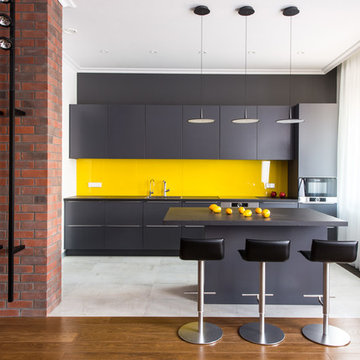
Александр Камачкин
Einzeilige, Offene Moderne Küche mit flächenbündigen Schrankfronten, schwarzen Schränken, Küchenrückwand in Gelb, Glasrückwand, Kücheninsel, weißem Boden, schwarzer Arbeitsplatte und Küchengeräten aus Edelstahl in Moskau
Einzeilige, Offene Moderne Küche mit flächenbündigen Schrankfronten, schwarzen Schränken, Küchenrückwand in Gelb, Glasrückwand, Kücheninsel, weißem Boden, schwarzer Arbeitsplatte und Küchengeräten aus Edelstahl in Moskau
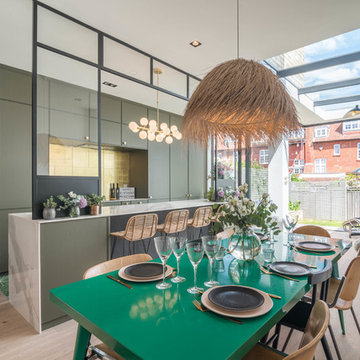
Einzeilige, Mittelgroße Moderne Wohnküche mit flächenbündigen Schrankfronten, grünen Schränken, Marmor-Arbeitsplatte, Küchenrückwand in Metallic, hellem Holzboden, Kücheninsel und beigem Boden in London
Küchen mit Küchenrückwand in Metallic und Küchenrückwand in Gelb Ideen und Design
6